1.882 ideas para fachadas con tejado de un solo tendido
Filtrar por
Presupuesto
Ordenar por:Popular hoy
121 - 140 de 1882 fotos
Artículo 1 de 3

The ShopBoxes grew from a homeowner’s wish to craft a small complex of living spaces on a large wooded lot. Smash designed two structures for living and working, each built by the crafty, hands-on homeowner. Balancing a need for modern quality with a human touch, the sharp geometry of the structures contrasts with warmer and handmade materials and finishes, applied directly by the homeowner/builder. The result blends two aesthetics into very dynamic spaces, staked out as individual sculptures in a private park.
Design by Smash Design Build and Owner (private)
Construction by Owner (private)
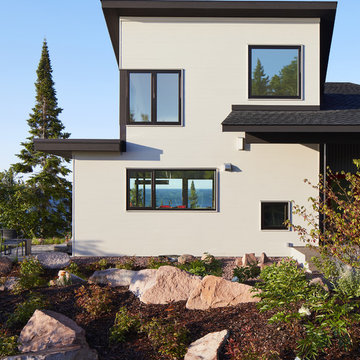
Designed by Dale Mulfinger, Jody McGuire
This new lake home takes advantage of the stunning landscape of Lake Superior. The compact floor plans minimize the site impact. The expressive building form blends the structure into the language of the cliff. The home provides a serene perch to view not only the big lake, but also to look back into the North Shore. With triple pane windows and careful details, this house surpasses the airtightness criteria set by the international Passive House Association, to keep life cozy on the North Shore all year round.
Construction by Dale Torgersen
Photography by Corey Gaffer

Foto de fachada de casa gris y gris contemporánea de tamaño medio de una planta con revestimiento de aglomerado de cemento, tejado de un solo tendido, tejado de metal y tablilla
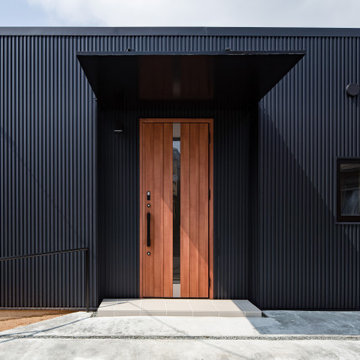
ガルバリウム鋼板を使用
軒ゼロのしてスタイリッシュにしている。
大きく張り出した庇が外観のワンポイントになっている
Imagen de fachada de casa negra minimalista de una planta con revestimiento de metal, tejado de un solo tendido y tejado de metal
Imagen de fachada de casa negra minimalista de una planta con revestimiento de metal, tejado de un solo tendido y tejado de metal

Foto de fachada de casa negra de estilo zen de tamaño medio de dos plantas con revestimiento de metal, tejado de un solo tendido y tejado de metal

The East and North sides of our Scandinavian modern project showing Black Gendai Shou Sugi siding from Nakamoto Forestry
Imagen de fachada de casa negra y negra escandinava de tamaño medio de dos plantas con revestimiento de madera, tejado de un solo tendido y tejado de metal
Imagen de fachada de casa negra y negra escandinava de tamaño medio de dos plantas con revestimiento de madera, tejado de un solo tendido y tejado de metal
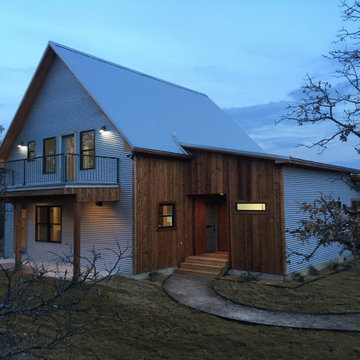
Pier and Beam mid-sized 2 story industrial farmhouse with metal and cedar siding.
Ejemplo de fachada de casa gris campestre de tamaño medio de dos plantas con revestimiento de metal, tejado de un solo tendido y tejado de metal
Ejemplo de fachada de casa gris campestre de tamaño medio de dos plantas con revestimiento de metal, tejado de un solo tendido y tejado de metal
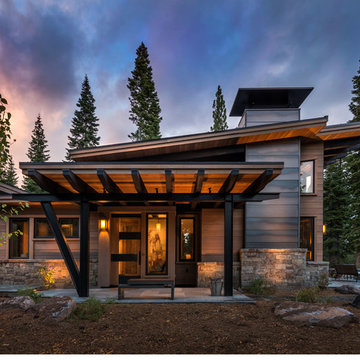
Exterior view of the James Guest House, showing the custom door and entry roof with exposed beams and steel.
(c) SANDBOX & Vance Fox Photography
Imagen de fachada rural pequeña de una planta con revestimiento de madera y tejado de un solo tendido
Imagen de fachada rural pequeña de una planta con revestimiento de madera y tejado de un solo tendido

Claire Hamilton Photography
Ejemplo de fachada de casa negra costera pequeña de una planta con revestimiento de metal, tejado de un solo tendido y tejado de metal
Ejemplo de fachada de casa negra costera pequeña de una planta con revestimiento de metal, tejado de un solo tendido y tejado de metal
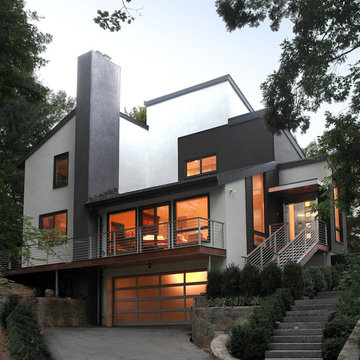
“Compelling.” That’s how one of our judges characterized this stair, which manages to embody both reassuring solidity and airy weightlessness. Architect Mahdad Saniee specified beefy maple treads—each laminated from two boards, to resist twisting and cupping—and supported them at the wall with hidden steel hangers. “We wanted to make them look like they are floating,” he says, “so they sit away from the wall by about half an inch.” The stainless steel rods that seem to pierce the treads’ opposite ends are, in fact, joined by threaded couplings hidden within the thickness of the wood. The result is an assembly whose stiffness underfoot defies expectation, Saniee says. “It feels very solid, much more solid than average stairs.” With the rods working in tension from above and compression below, “it’s very hard for those pieces of wood to move.”
The interplay of wood and steel makes abstract reference to a Steinway concert grand, Saniee notes. “It’s taking elements of a piano and playing with them.” A gently curved soffit in the ceiling reinforces the visual rhyme. The jury admired the effect but was equally impressed with the technical acumen required to achieve it. “The rhythm established by the vertical rods sets up a rigorous discipline that works with the intricacies of stair dimensions,” observed one judge. “That’s really hard to do.”

Ulimited Style Photography
http://www.houzz.com/ideabooks/49412194/list/patio-details-a-relaxing-front-yard-retreat-in-los-angeles
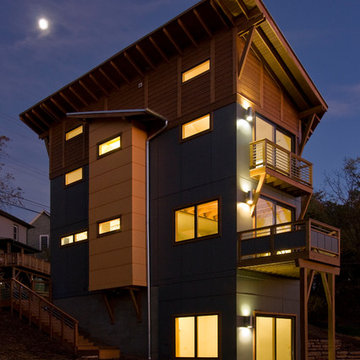
Jay Weiland Photographer.
Diseño de fachada contemporánea con revestimiento de madera, tejado de un solo tendido y escaleras
Diseño de fachada contemporánea con revestimiento de madera, tejado de un solo tendido y escaleras
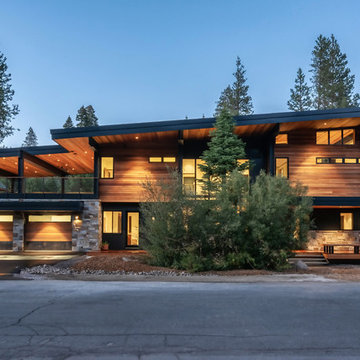
Matt Waclo Photography
Foto de fachada de casa marrón actual de dos plantas con revestimiento de madera y tejado de un solo tendido
Foto de fachada de casa marrón actual de dos plantas con revestimiento de madera y tejado de un solo tendido
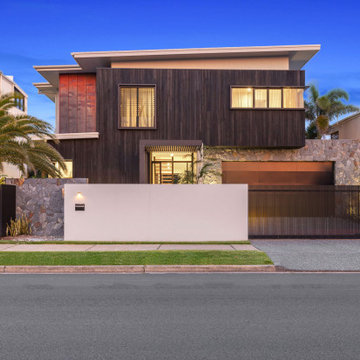
Foto de fachada de casa marrón contemporánea con revestimiento de madera y tejado de un solo tendido

Photo by Andrew Giammarco.
Diseño de fachada de casa blanca contemporánea grande de tres plantas con revestimiento de madera, tejado de un solo tendido y tejado de metal
Diseño de fachada de casa blanca contemporánea grande de tres plantas con revestimiento de madera, tejado de un solo tendido y tejado de metal

Ejemplo de fachada de casa beige actual de una planta con revestimientos combinados, tejado de un solo tendido y tejado de metal
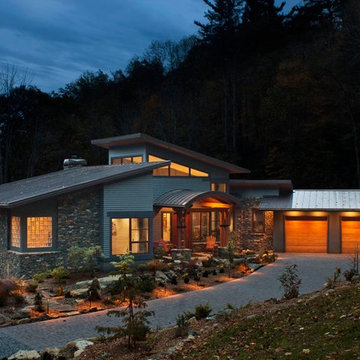
J. Weiland, Professional Photographer.
Paul Jackson, Aerial Photography.
Alice Dodson, Architect.
This Contemporary Mountain Home sits atop 50 plus acres in the Beautiful Mountains of Hot Springs, NC. Eye catching beauty and designs tribute local Architect, Alice Dodson and Team. Sloping roof lines intrigue and maximize natural light. This home rises high above the normal energy efficient standards with Geothermal Heating & Cooling System, Radiant Floor Heating, Kolbe Windows and Foam Insulation. Creative Owners put there heart & souls into the unique features. Exterior textured stone, smooth gray stucco around the glass blocks, smooth artisan siding with mitered corners and attractive landscaping collectively compliment. Cedar Wood Ceilings, Tile Floors, Exquisite Lighting, Modern Linear Fireplace and Sleek Clean Lines throughout please the intellect and senses.
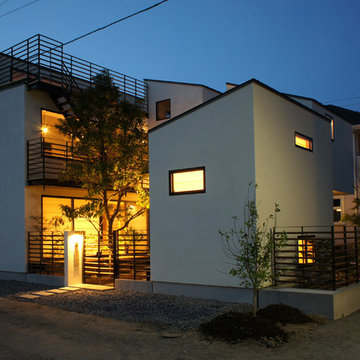
Ejemplo de fachada blanca actual a niveles con tejado de un solo tendido
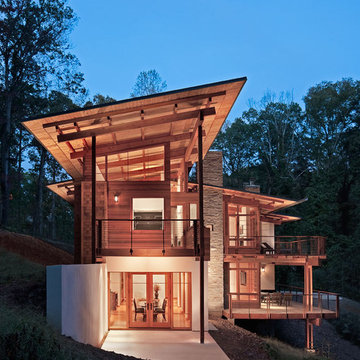
Photo Credit: Rion Rizzo/Creative Sources Photography
Modelo de fachada marrón actual extra grande de tres plantas con revestimientos combinados y tejado de un solo tendido
Modelo de fachada marrón actual extra grande de tres plantas con revestimientos combinados y tejado de un solo tendido

Beautiful landscaping design path to this modern rustic home in Hartford, Austin, Texas, 2022 project By Darash
Imagen de fachada de casa blanca y gris actual grande de dos plantas con revestimiento de madera, tejado de un solo tendido, tejado de teja de madera y panel y listón
Imagen de fachada de casa blanca y gris actual grande de dos plantas con revestimiento de madera, tejado de un solo tendido, tejado de teja de madera y panel y listón
1.882 ideas para fachadas con tejado de un solo tendido
7