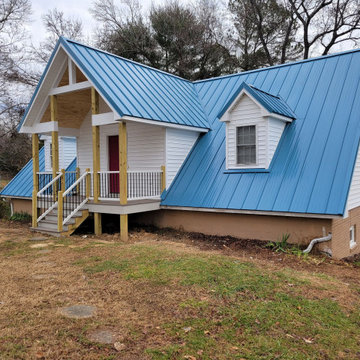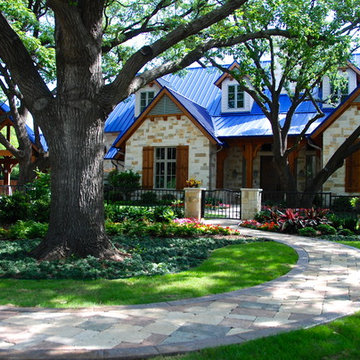2.296 ideas para fachadas blancas y azules
Filtrar por
Presupuesto
Ordenar por:Popular hoy
141 - 160 de 2.296 fotos
Artículo 1 de 3

Modelo de fachada de casa blanca y blanca actual grande de tres plantas con revestimientos combinados, tejado plano y tejado de varios materiales
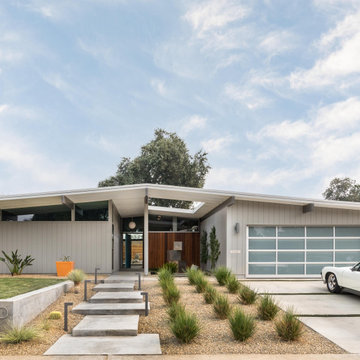
Imagen de fachada de casa gris y blanca retro de tamaño medio de una planta con revestimiento de madera y tejado plano
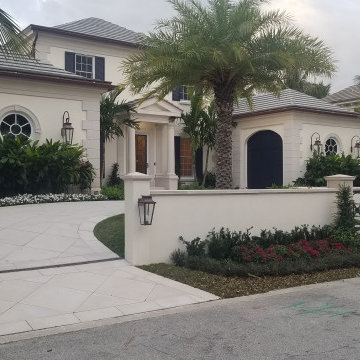
Ground-up, two-story custom home on Palm Beach Island, Florida. Transitional style, European Oak floors, Barclay Taylor Freestanding tub, Delta Brizo hardware, Sub Zero Wolf and Electrolux appliance packages, tropical landscape, custom cabinetry, and woodworking.
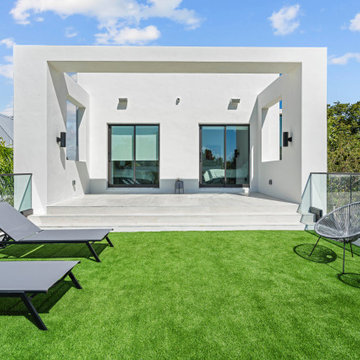
Private access to the oversized front patio from mirrored bedrooms. The privacy deck steps onto the patio in the front-facing elevation.
Imagen de fachada de casa blanca y blanca moderna pequeña de dos plantas con revestimiento de estuco y tejado plano
Imagen de fachada de casa blanca y blanca moderna pequeña de dos plantas con revestimiento de estuco y tejado plano

大きい吹抜けのある明るいリビング。
大きい窓と木製のおしゃれなスケルトン階段。
無垢床は高級感あるブラックチェリーを。
外壁はシンプルにスタイリッシュな感じに。
ガス衣類乾燥機の乾太くんは床置きへ。
快適な動線を取り入れよい暮らしをつくる。
そんな理想がたくさん詰まった建築計画を一緒に考えました。
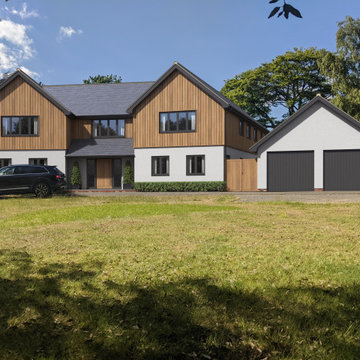
Foto de fachada de casa azul contemporánea grande de dos plantas con revestimiento de madera, tejado a dos aguas y tejado de teja de barro
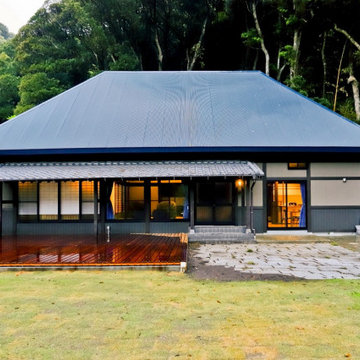
Imagen de fachada de casa marrón y azul de estilo zen de tamaño medio de una planta con revestimientos combinados, tejado a cuatro aguas, tejado de metal y panel y listón
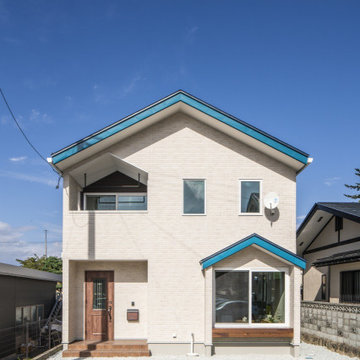
買い物の荷物をリビングへまっすぐ運べたらいいな。
町中の狭小地だけど明るいリビングでくつろぎたい。
階段と一緒の吹抜けにしてより開放的な空間をつくった。
ウォールナットをフローリングに落ち着いたコーディネートを。
毎日の家事が楽になる日々の暮らしを想像して。
家族のためだけの動線を考え、たったひとつ間取りを一緒に考えた。
そして、家族の想いがまたひとつカタチになりました。
外皮平均熱貫流率(UA値) : 0.45W/m2・K
気密測定隙間相当面積(C値):0.55cm2/m2
断熱等性能等級 : 等級[4]
一次エネルギー消費量等級 : 等級[5]
耐震等級 : 等級[2]
構造計算:許容応力度計算
仕様:
長期優良住宅認定
山形市産材利用拡大促進事業
やまがた健康住宅認定
山形の家づくり利子補給(寒さ対策・断熱化型)
家族構成:30代夫婦+子供2人
施工面積:120.48 ㎡ ( 36.45 坪)
竣工:2020年10月
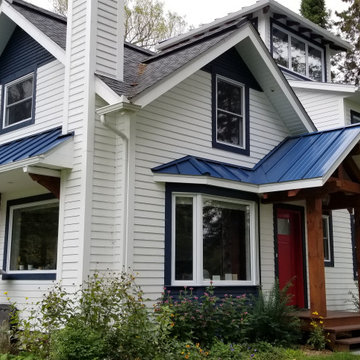
Foto de fachada de casa blanca y azul de estilo americano de tres plantas con revestimiento de madera, tejado a dos aguas, tejado de varios materiales y panel y listón
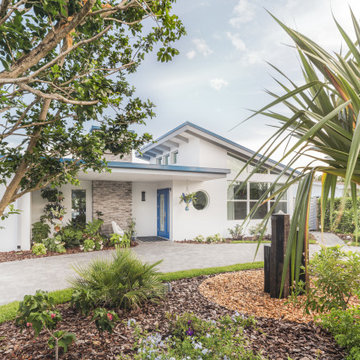
Architect: REINES & STRAZ
Contractor: Maracore Builders
Interior Designer: Feldman Design Studio
Modelo de fachada de casa blanca y azul retro de una planta con revestimiento de estuco, tejado de un solo tendido y tejado de metal
Modelo de fachada de casa blanca y azul retro de una planta con revestimiento de estuco, tejado de un solo tendido y tejado de metal
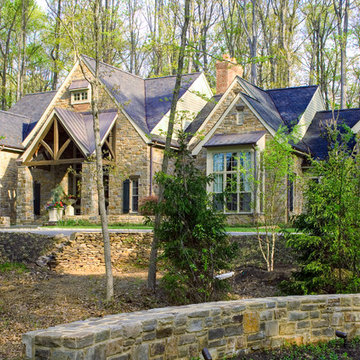
Modelo de fachada de casa multicolor y azul actual extra grande de dos plantas con revestimiento de piedra, tejado de teja de madera, panel y listón y tejado a cuatro aguas

The existing structure of this lakefront home was destroyed during a fire and warranted a complete exterior and interior remodel. The home’s relationship to the site defines the linear, vertical spaces. Angular roof and wall planes, inspired by sails, are repeated in flooring and decking aligned due north. The nautical theme is reflected in the stainless steel railings and a prominent prow emphasizes the view of Lake Michigan.
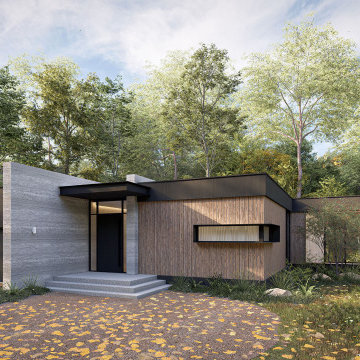
The juxtaposition of the home's form and materiality against the natural environment creates a visually striking yet respectful architectural presence.
- DGK Architects
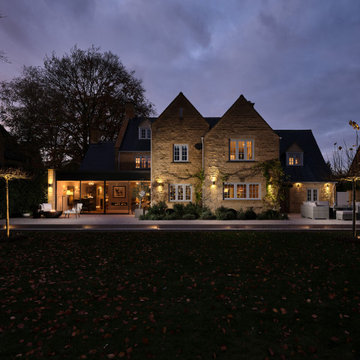
We were commissioned by our clients to design this ambitious side and rear extension for their beautiful detached home. The use of Cotswold stone ensured that the new extension is in keeping with and sympathetic to the original part of the house, while the contemporary frameless glazed panels flood the interior spaces with light and create breathtaking views of the surrounding gardens.
Our initial brief was very clear and our clients were keen to use the newly-created additional space for a more spacious living and garden room which connected seamlessly with the garden and patio area.
Our clients loved the design from the first sketch, which allowed for the large living room with the fire that they requested creating a beautiful focal point. The large glazed panels on the rear of the property flood the interiors with natural light and are hidden away from the front elevation, allowing our clients to retain their privacy whilst also providing a real sense of indoor/outdoor living and connectivity to the new patio space and surrounding gardens.
Our clients also wanted an additional connection closer to the kitchen, allowing better flow and easy access between the kitchen, dining room and newly created living space, which was achieved by a larger structural opening. Our design included special features such as large, full-width glazing with sliding doors and a hidden flat roof and gutter.
There were some challenges with the project such as the large existing drainage access which is located on the foundation line for the new extension. We also had to determine how best to structurally support the top of the existing chimney so that the base could be removed to open up the living room space whilst maintaining services to the existing living room and causing as little disturbance as possible to the bedroom above on the first floor.
We solved these issues by slightly relocating the extension away from the existing drainage pipe with an agreement in place with the utility company. The chimney support design evolved into a longer design stage involving a collaborative approach between the builder, structural engineer and ourselves to find an agreeable solution. We changed the temporary structural design to support the existing structure and provide a different workable solution for the permanent structural design for the new extension and supporting chimney.
Our client’s home is also situated within the Area Of Outstanding Natural Beauty (AONB) and as such particular planning restrictions and policies apply, however, the planning policy allows for extruded forms that follow the Cotswold vernacular and traditional approach on the front elevation. Our design follows the Cotswold Design Code with high-pitched roofs which are subservient to the main house and flat roofs spanning the rear elevation which is also subservient, clearly demonstrating how the house has evolved over time.
Our clients felt the original living room didn’t fit the size of the house, it was too small for their lifestyle and the size of furniture and restricted how they wanted to use the space. There were French doors connecting to the rear garden but there wasn’t a large patio area to provide a clear connection between the outside and inside spaces.
Our clients really wanted a living room which functioned in a traditional capacity but also as a garden room space which connected to the patio and rear gardens. The large room and full-width glazing allowed our clients to achieve the functional but aesthetically pleasing spaces they wanted. On the front and rear elevations, the extension helps balance the appearance of the house by replicating the pitched roof on the opposite side. We created an additional connection from the living room to the existing kitchen for better flow and ease of access and made additional ground-floor internal alterations to open the dining space onto the kitchen with a larger structural opening, changed the window configuration on the kitchen window to have an increased view of the rear garden whilst also maximising the flow of natural light into the kitchen and created a larger entrance roof canopy.
On the front elevation, the house is very balanced, following the roof pitch lines of the existing house but on the rear elevation, a flat roof is hidden and expands the entirety of the side extension to allow for a large living space connected to the rear garden that you wouldn’t know is there. We love how we have achieved this large space which meets our client’s needs but the feature we are most proud of is the large full-width glazing and the glazed panel feature above the doors which provides a sleek contemporary design and carefully hides the flat roof behind. This contrast between contemporary and traditional design has worked really well and provided a beautiful aesthetic.
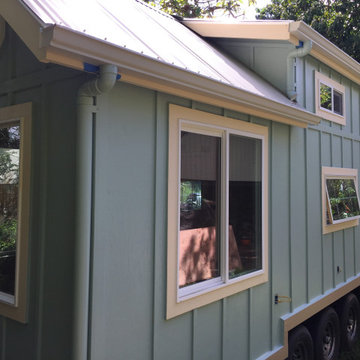
The Paradise model Accessory Trailer Unit By Paradise Tiny Homes and Ellie K. Design built on a trailer for easy transport and flexibility. Board and batten ply wood siding in beautiful blue, gutters, sliding windows, awning windows, picture windows.
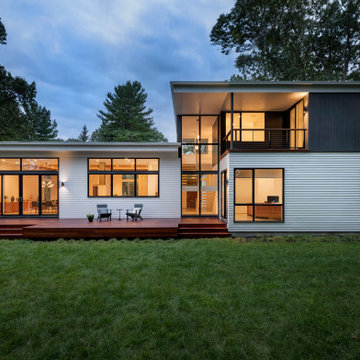
Our clients wanted to replace an existing suburban home with a modern house at the same Lexington address where they had lived for years. The structure the clients envisioned would complement their lives and integrate the interior of the home with the natural environment of their generous property. The sleek, angular home is still a respectful neighbor, especially in the evening, when warm light emanates from the expansive transparencies used to open the house to its surroundings. The home re-envisions the suburban neighborhood in which it stands, balancing relationship to the neighborhood with an updated aesthetic.
The floor plan is arranged in a “T” shape which includes a two-story wing consisting of individual studies and bedrooms and a single-story common area. The two-story section is arranged with great fluidity between interior and exterior spaces and features generous exterior balconies. A staircase beautifully encased in glass stands as the linchpin between the two areas. The spacious, single-story common area extends from the stairwell and includes a living room and kitchen. A recessed wooden ceiling defines the living room area within the open plan space.
Separating common from private spaces has served our clients well. As luck would have it, construction on the house was just finishing up as we entered the Covid lockdown of 2020. Since the studies in the two-story wing were physically and acoustically separate, zoom calls for work could carry on uninterrupted while life happened in the kitchen and living room spaces. The expansive panes of glass, outdoor balconies, and a broad deck along the living room provided our clients with a structured sense of continuity in their lives without compromising their commitment to aesthetically smart and beautiful design.
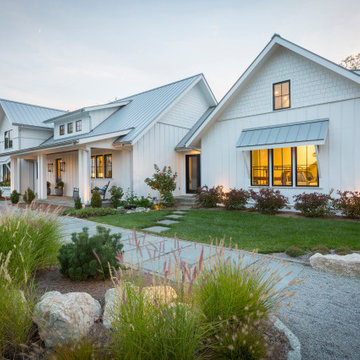
Foto de fachada de casa blanca y blanca campestre de dos plantas con revestimiento de aglomerado de cemento, tejado a dos aguas, tejado de metal y panel y listón

Modelo de fachada de casa blanca y blanca escandinava grande de dos plantas con tejado de teja de barro
2.296 ideas para fachadas blancas y azules
8
