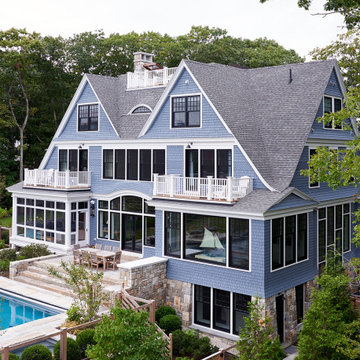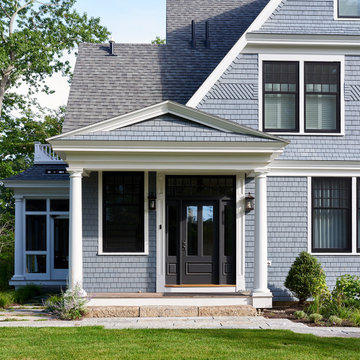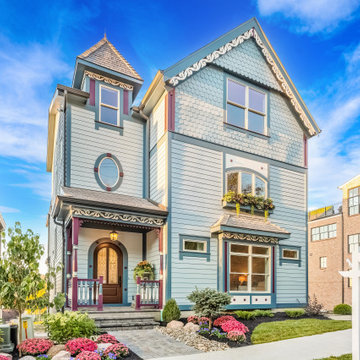133 ideas para fachadas azules
Filtrar por
Presupuesto
Ordenar por:Popular hoy
41 - 60 de 133 fotos
Artículo 1 de 3
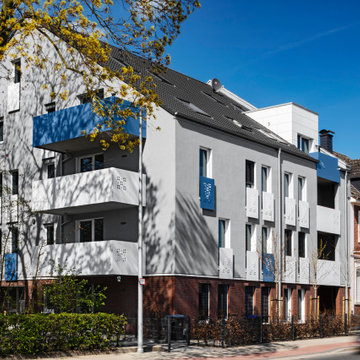
Dringend benötigter Wohnraum für 11 Mieter im Münsterland. Energetisch hoch gedämmt und energiearm mit Erdwärme beheizt.
- Und dazuganz nah am Ortszentrum zur Freude der Bewohner.
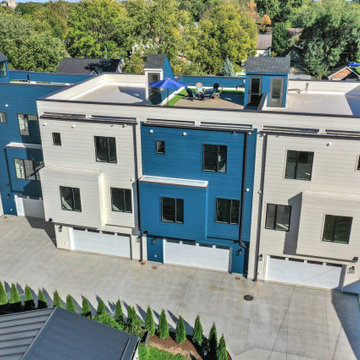
Imagen de fachada de casa pareada azul minimalista con revestimiento de aglomerado de cemento, tejado plano y panel y listón
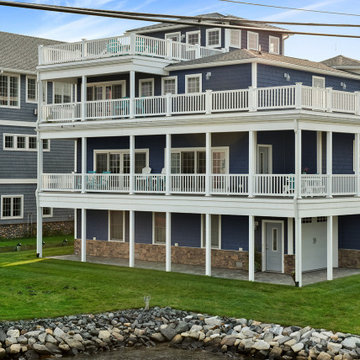
The wrap around porches provide plenty of space to sit outside and enjoy the views of the water.
Ejemplo de fachada de casa azul y negra bohemia grande con revestimiento de vinilo, tejado a cuatro aguas, tejado de varios materiales y teja
Ejemplo de fachada de casa azul y negra bohemia grande con revestimiento de vinilo, tejado a cuatro aguas, tejado de varios materiales y teja
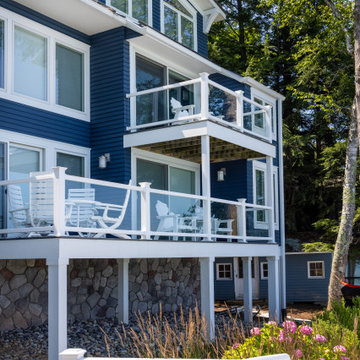
Foto de fachada de casa azul y gris clásica grande con revestimiento de vinilo y tejado de metal
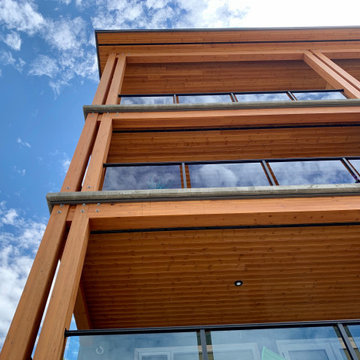
Glulam, T&G Soffit, Glass Balustrade
Modelo de fachada de piso azul y negra contemporánea grande con revestimientos combinados, techo de mariposa, tejado de varios materiales y panel y listón
Modelo de fachada de piso azul y negra contemporánea grande con revestimientos combinados, techo de mariposa, tejado de varios materiales y panel y listón
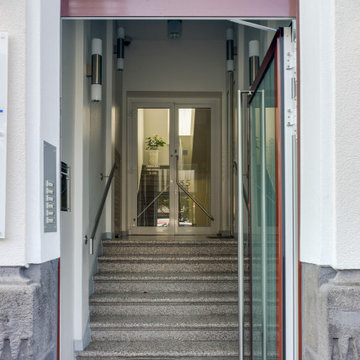
Das bestehende Gebäude sollte ein modernes Facelift bekommen.
Imagen de fachada de casa pareada azul grande con tejado plano y revestimiento de estuco
Imagen de fachada de casa pareada azul grande con tejado plano y revestimiento de estuco

Having some fun with the back side of this townhouse by creating a pattern for the Hardie Board panels. Large windows lets lots of light in and yes, let the neighbors see inside. Light filtering shade are usually drawn down somewhat for privacy. Solar was added to the roof top where the HVAC units also live. Deep yellowy orange wall sconces from Barn Light Electric add some whimsy to the rear deck. The front of the home builds upon the vernacular of the area while the back pushes the envelope a bit, but not too much.
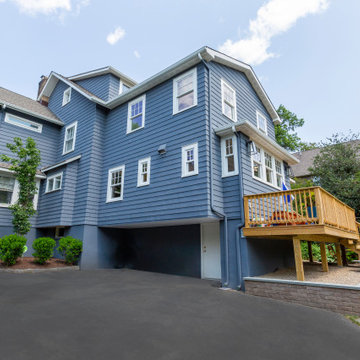
A New Deck & Kitchen Addition were added onto the back of this classic Montclair Home
Modelo de fachada de casa azul tradicional renovada de tamaño medio con revestimiento de madera, tejado de teja de madera y teja
Modelo de fachada de casa azul tradicional renovada de tamaño medio con revestimiento de madera, tejado de teja de madera y teja
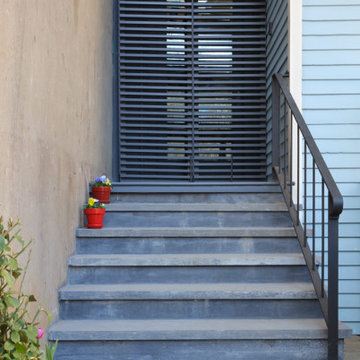
Winner of a NYC Landmarks Conservancy Award for historic preservation, the George B. and Susan Elkins house, dating to approximately 1852, was painstakingly restored, enlarged and modernized in 2019. This building, the oldest remaining house in Crown Heights, Brooklyn, has been recognized by the NYC Landmarks Commission as an Individual Landmark and is on the National Register of Historic Places.
The house was essentially a ruin prior to the renovation. Interiors had been gutted, there were gaping holes in the roof and the exterior was badly damaged and covered with layers of non-historic siding.
The exterior was completely restored to historically-accurate condition and the extensions at the sides were designed to be distinctly modern but deferential to the historic facade. The new interiors are thoroughly modern and many of the finishes utilize materials reclaimed during demolition.
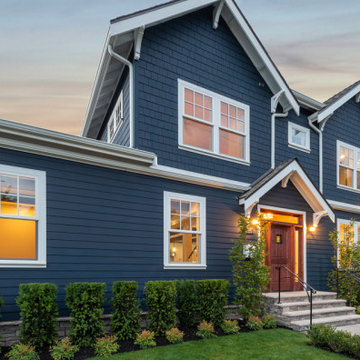
Completed in 2019, this is a home we completed for client who initially engaged us to remodeled their 100 year old classic craftsman bungalow on Seattle’s Queen Anne Hill. During our initial conversation, it became readily apparent that their program was much larger than a remodel could accomplish and the conversation quickly turned toward the design of a new structure that could accommodate a growing family, a live-in Nanny, a variety of entertainment options and an enclosed garage – all squeezed onto a compact urban corner lot.
Project entitlement took almost a year as the house size dictated that we take advantage of several exceptions in Seattle’s complex zoning code. After several meetings with city planning officials, we finally prevailed in our arguments and ultimately designed a 4 story, 3800 sf house on a 2700 sf lot. The finished product is light and airy with a large, open plan and exposed beams on the main level, 5 bedrooms, 4 full bathrooms, 2 powder rooms, 2 fireplaces, 4 climate zones, a huge basement with a home theatre, guest suite, climbing gym, and an underground tavern/wine cellar/man cave. The kitchen has a large island, a walk-in pantry, a small breakfast area and access to a large deck. All of this program is capped by a rooftop deck with expansive views of Seattle’s urban landscape and Lake Union.
Unfortunately for our clients, a job relocation to Southern California forced a sale of their dream home a little more than a year after they settled in after a year project. The good news is that in Seattle’s tight housing market, in less than a week they received several full price offers with escalator clauses which allowed them to turn a nice profit on the deal.
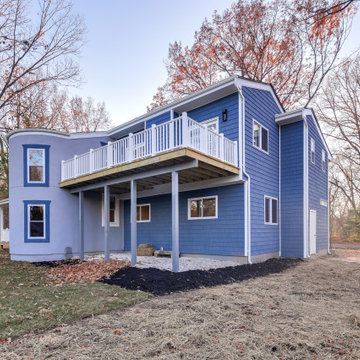
Ejemplo de fachada de casa azul y marrón contemporánea extra grande con revestimiento de adobe y tejado de teja de madera
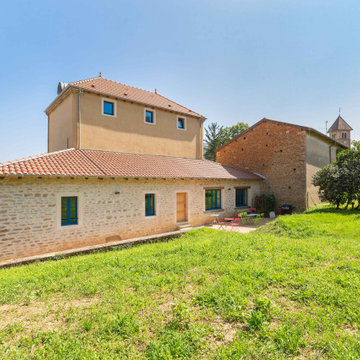
Façade sur jardin
Foto de fachada de casa azul y roja de estilo de casa de campo grande con revestimiento de piedra, tejado a cuatro aguas y tejado de teja de barro
Foto de fachada de casa azul y roja de estilo de casa de campo grande con revestimiento de piedra, tejado a cuatro aguas y tejado de teja de barro
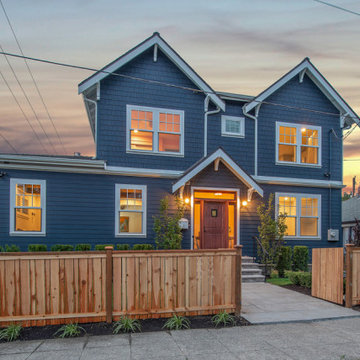
Completed in 2019, this is a home we completed for client who initially engaged us to remodeled their 100 year old classic craftsman bungalow on Seattle’s Queen Anne Hill. During our initial conversation, it became readily apparent that their program was much larger than a remodel could accomplish and the conversation quickly turned toward the design of a new structure that could accommodate a growing family, a live-in Nanny, a variety of entertainment options and an enclosed garage – all squeezed onto a compact urban corner lot.
Project entitlement took almost a year as the house size dictated that we take advantage of several exceptions in Seattle’s complex zoning code. After several meetings with city planning officials, we finally prevailed in our arguments and ultimately designed a 4 story, 3800 sf house on a 2700 sf lot. The finished product is light and airy with a large, open plan and exposed beams on the main level, 5 bedrooms, 4 full bathrooms, 2 powder rooms, 2 fireplaces, 4 climate zones, a huge basement with a home theatre, guest suite, climbing gym, and an underground tavern/wine cellar/man cave. The kitchen has a large island, a walk-in pantry, a small breakfast area and access to a large deck. All of this program is capped by a rooftop deck with expansive views of Seattle’s urban landscape and Lake Union.
Unfortunately for our clients, a job relocation to Southern California forced a sale of their dream home a little more than a year after they settled in after a year project. The good news is that in Seattle’s tight housing market, in less than a week they received several full price offers with escalator clauses which allowed them to turn a nice profit on the deal.
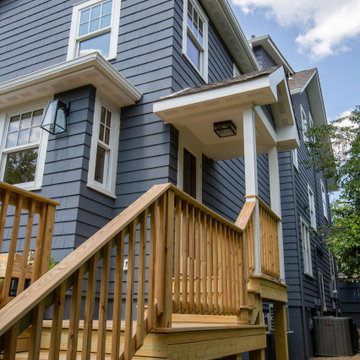
A New Deck & Kitchen Addition were added onto the back of this classic Montclair Home
Diseño de fachada de casa azul clásica renovada de tamaño medio con revestimiento de madera, tejado de teja de madera y teja
Diseño de fachada de casa azul clásica renovada de tamaño medio con revestimiento de madera, tejado de teja de madera y teja
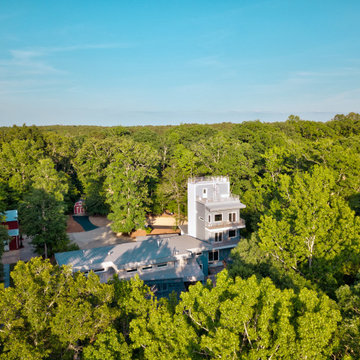
Diseño de fachada de casa azul moderna con revestimiento de aglomerado de cemento, tejado plano y tejado de metal
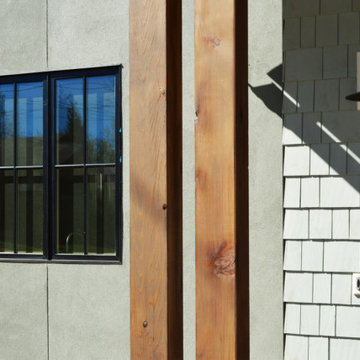
Diseño de fachada de casa azul de estilo americano con revestimientos combinados, tejado a dos aguas y tejado de teja de madera
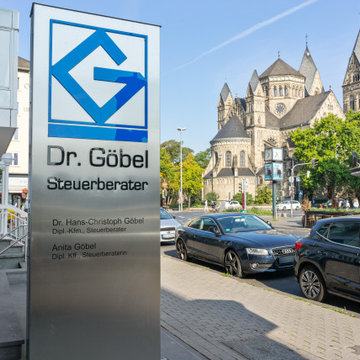
Das bestehende Gebäude sollte ein modernes Facelift bekommen.
Ejemplo de fachada azul grande con revestimiento de estuco y tejado plano
Ejemplo de fachada azul grande con revestimiento de estuco y tejado plano
133 ideas para fachadas azules
3
