401 ideas para dormitorios violetas de tamaño medio
Filtrar por
Presupuesto
Ordenar por:Popular hoy
41 - 60 de 401 fotos
Artículo 1 de 3
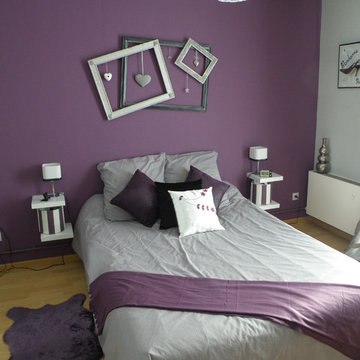
Le mur de la tête de lit a été recouvert d'un papier peint violet, les autres murs sont recouvert d'un papier peint gris clair, Pas de tête de lit (à la demande de mes clients) mais une décoration murale originale (que j'ai réalisé pour eux).
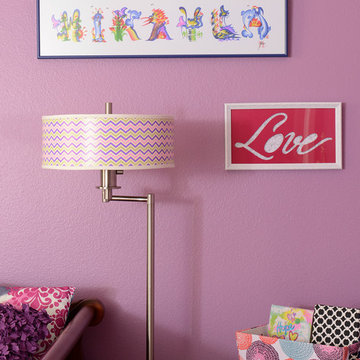
Light and airy with a mix of bright and soft tones livens up this tween girls room. Custom made cornice with custom black out shade mixes it up. Whimsical wall decor keeps the room fun without being too young so she can grow in to a young adult
Michael Hunter, Photographer
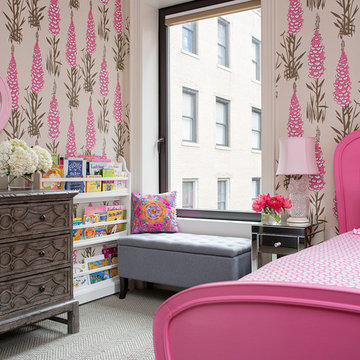
Photo: Ty Cole
Ejemplo de dormitorio actual de tamaño medio con paredes rosas y moqueta
Ejemplo de dormitorio actual de tamaño medio con paredes rosas y moqueta
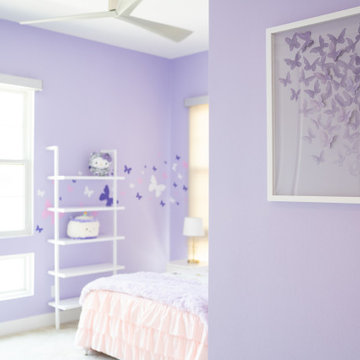
Foto de habitación de invitados moderna de tamaño medio con paredes púrpuras, moqueta y suelo beige
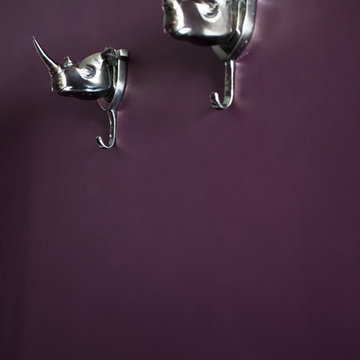
Rhino hooks
Patrick Cline
Foto de dormitorio principal bohemio de tamaño medio sin chimenea con paredes púrpuras y moqueta
Foto de dormitorio principal bohemio de tamaño medio sin chimenea con paredes púrpuras y moqueta
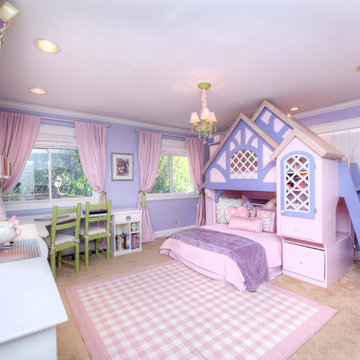
This stunning 4 bedroom, 3.5 bath home sits on just over one very private, mostly flat acre located at 22 Pigeon Hollow Rd San Rafael CA.
The spacious home features a chef’s kitchen with granite counters, custom cabinets and high-end appliances. Adjoining the kitchen is a wonderful family room with cathedral ceilings, gas-burning fireplace and opens to the expansive patio, yard and gardens. The south-facing formal living room with wood-burning fireplace gets all day sun. With the formal dining room opening wide to the patio, you will enjoy indoor/outdoor living and entertaining at its finest.
Three spacious bedrooms, including master suite with walk-in closet and access to yard through French doors, are all on the ground floor. The second floor fourth bedroom features a beautiful spa bath with jetted tub and separate stall shower. A great office with built-in bookcases also features exterior access through French doors. Hardwood floors throughout, except bedrooms, which are carpeted.
A children’s play structure, trampoline and kids’ zipline, while out of site, complete the back yard, which also features a rose garden, raised beds and a pool site. Adjacent to the parking area at the front of the house is the sunken sports court. This spectacular property, located just one mile from Highway. 101, and in the Glenwood School District, is a home you will never want to leave.
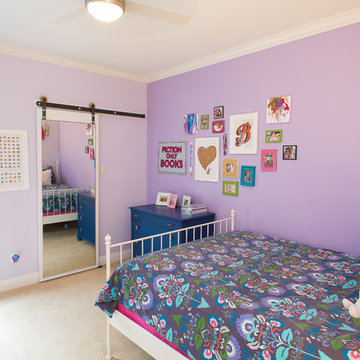
Girls bedroom with a rich color palette and personalized gallery wall. Our goal was to give this little girl a fun and special place to retreat to which showcase the colors, artwork, and patterns she loves most right now.
Designed by Sara Barney’s BANDD DESIGN, who are based in Austin, Texas and serving throughout Round Rock, Lake Travis, West Lake Hills, and Tarrytown.
For more about BANDD DESIGN, click here: https://bandddesign.com/
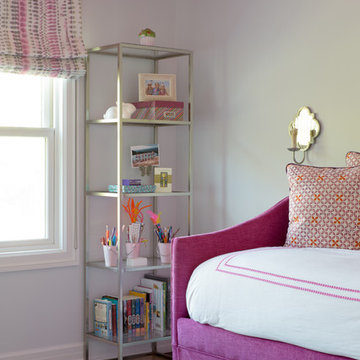
Suzanne Scott
Diseño de habitación de invitados tradicional renovada de tamaño medio con paredes grises, suelo de madera oscura y suelo marrón
Diseño de habitación de invitados tradicional renovada de tamaño medio con paredes grises, suelo de madera oscura y suelo marrón
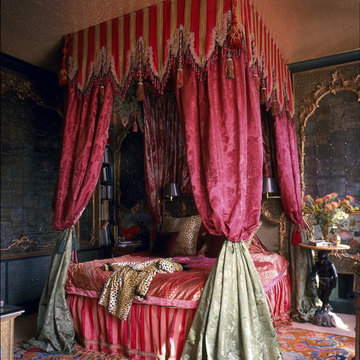
Imagen de dormitorio principal tradicional de tamaño medio sin chimenea con paredes multicolor
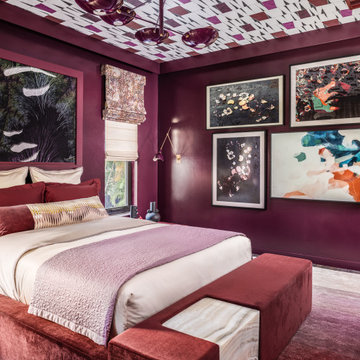
Our Oakland studio went ultra bold with the design of the guest suite at the Kips Bay Designer Showhouse. We chose the theme of a harmonious union of the physical and virtual universe through thoughtful, curated design. We used a dichromatic color theme in the bedroom to create a soothing sanctuary. Luxurious bedding, stylish fabrics, and soft velvet window treatments add a distinctive touch. In the bathroom, we added the classic black and white color theme with stylish tiles and attractive fixtures, creating a beautiful, bold contrast. The whole project emphasizes the past-meets-present-meets-future concept resulting in our most daring design yet!
---Designed by Oakland interior design studio Joy Street Design. Serving Alameda, Berkeley, Orinda, Walnut Creek, Piedmont, and San Francisco.
For more about Joy Street Design, click here:
https://www.joystreetdesign.com/
To learn more about this project, click here:
https://www.joystreetdesign.com/portfolio/kips-bay-showhouse-guest-suite
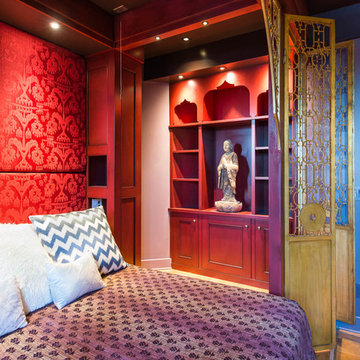
Mark Quéripel, AIA is an award-winning architect and interior designer, whose Boulder, Colorado design firm, MQ Architecture & Design, strives to create uniquely personal custom homes and remodels which resonate deeply with clients. The firm offers a wide array of professional services, and partners with some of the nation’s finest engineers and builders to provide a successful and synergistic building experience.
Alex Geller Photography
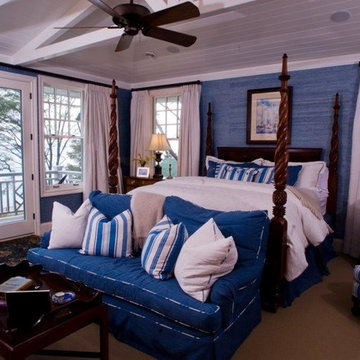
Imagen de dormitorio principal costero de tamaño medio sin chimenea con paredes azules, moqueta y suelo beige
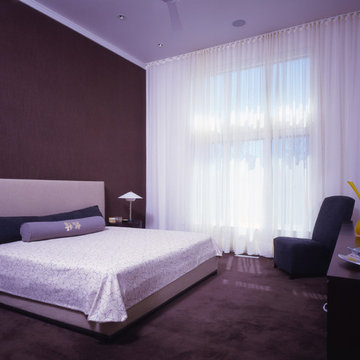
Master Bedroom - Interior Architecture: HAUS | Architecture For Modern Lifestyles & Marika Designs - Photography: Greg Murphey Studios, Inc.
Diseño de dormitorio principal de estilo zen de tamaño medio sin chimenea con paredes marrones y moqueta
Diseño de dormitorio principal de estilo zen de tamaño medio sin chimenea con paredes marrones y moqueta
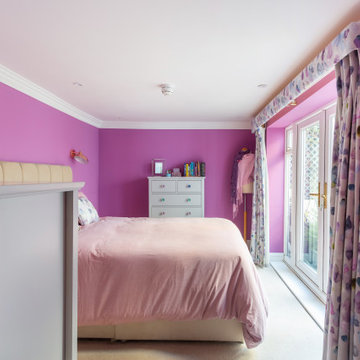
Master Bedroom Design as part of a complete Interior Design for a Lower Ground Flat in Cheltenham.
A harmonious colour palette of pinks, purples and blues, inspired by the Cotswold Lavender fields nearby and proposed to promote warm, restful sleep.
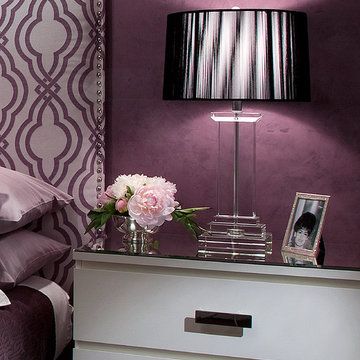
Dino Tonn
Ejemplo de dormitorio principal contemporáneo de tamaño medio con paredes púrpuras y moqueta
Ejemplo de dormitorio principal contemporáneo de tamaño medio con paredes púrpuras y moqueta
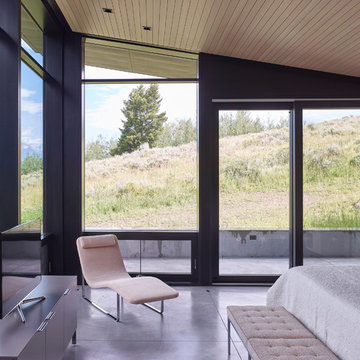
The master bedroom shares in the floor-to-ceiling views, allowing symbiosis with the meadow outside.
Photo: David Agnello
Diseño de dormitorio principal moderno de tamaño medio con suelo de cemento, suelo gris y techo inclinado
Diseño de dormitorio principal moderno de tamaño medio con suelo de cemento, suelo gris y techo inclinado
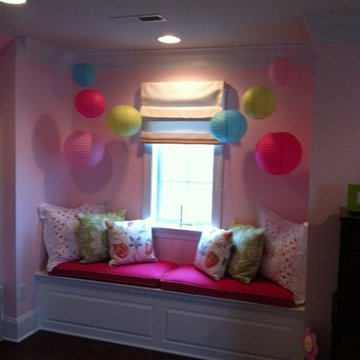
Window seat in a girl's bedroom.
Diseño de dormitorio bohemio de tamaño medio con paredes rosas y suelo de madera oscura
Diseño de dormitorio bohemio de tamaño medio con paredes rosas y suelo de madera oscura
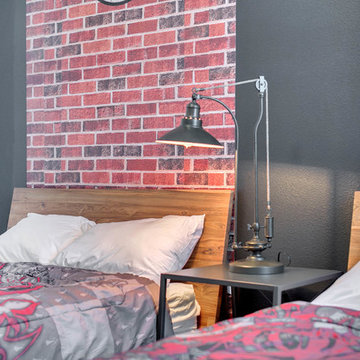
Detail of this Harry Potter Bedroom
Diseño de habitación de invitados actual de tamaño medio sin chimenea con paredes grises, moqueta y suelo gris
Diseño de habitación de invitados actual de tamaño medio sin chimenea con paredes grises, moqueta y suelo gris
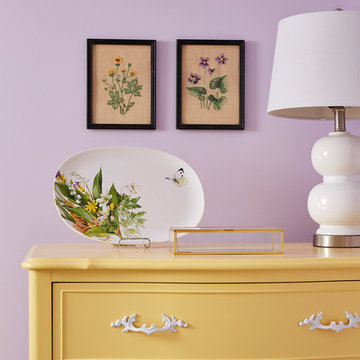
Ejemplo de habitación de invitados marinera de tamaño medio sin chimenea con paredes púrpuras, suelo de madera en tonos medios y suelo marrón
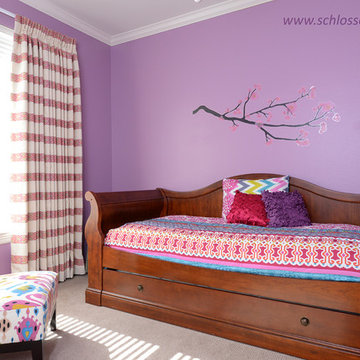
Light and airy with a mix of bright and soft tones livens up this tween girls room. Custom made cornice with custom black out shade mixes it up. Whimsical wall decor keeps the room fun without being too young so she can grow in to a young adult
Michael Hunter, Photographer
401 ideas para dormitorios violetas de tamaño medio
3