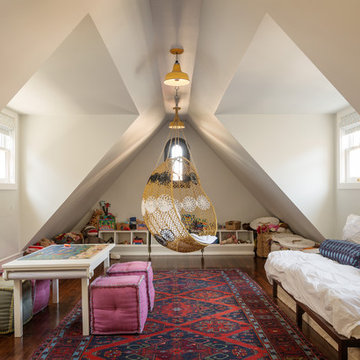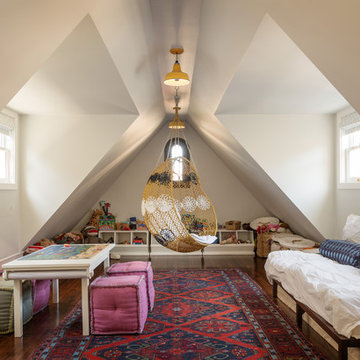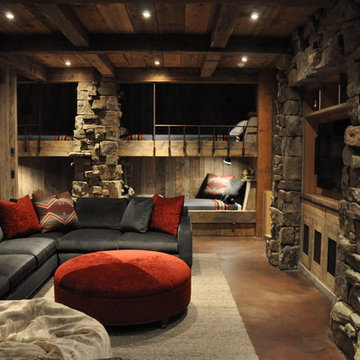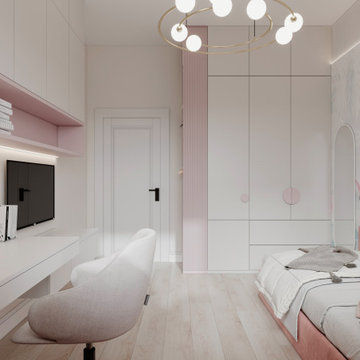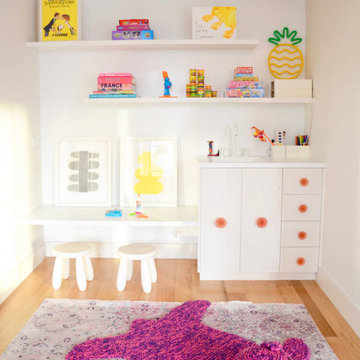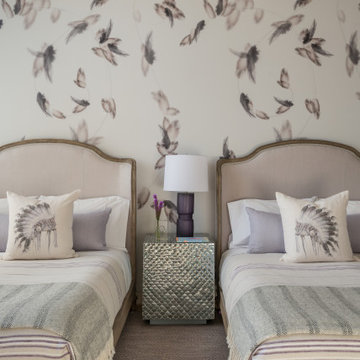21.410 ideas para dormitorios infantiles beige, turquesas
Filtrar por
Presupuesto
Ordenar por:Popular hoy
81 - 100 de 21.410 fotos
Artículo 1 de 3

Photo by Alexandra DeFurio. Aidan is a 12-year-old girl who lives with her father half of the time. Her parents are divorced and her father wanted his daughter to be at home in his new bachelor house. He wanted her to feel “understood” and validated as a girl entering into her teen years. The room therefore is sophisticated, yet still young and innocent. It may have “grown up” attributes such as chic English paisley wallpaper by Osborne and Little and a sassy “Like Forever” poster, but it is still comfortable enough to hang out on the flokati rug or on the vintage revamped chair.
Aidan was very involved in providing the design inspiration for the room. She had asked for a “beachy” feel and as design professionals know, what takes over in the creative process is the ideas evolve and many either are weeded out or enhanced. It was our job as designers to introduce to Aidan a world beyond Pottery Barn Kids. We incorporated her love of the ocean with a custom, mixed Benjamin Moore paint color in a beautiful turquoise blue. The turquoise color is echoed in the tufted buttons on the custom headboard and trim around the linen roman shades on the window.
Aidan wanted a hangout room for her friends. We provided extra seating by adding a vintage revamped chair accessorized with a Jonathan Adler needle point “Love” pillow and a Moroccan pouf from Shabby chic. The desk from West Elm from their Parson’s collection expresses a grown up feel accompanied with the Saarinen Tulip chair. It’s easier for Aidan to do her homework when she feels organized and clutter free.
Organization was a big factor is redesigning the room. We had to work around mementos that soon-to-be teenagers collect by the truckloads. A custom bulletin board above the desk is a great place to tack party invitations and notes from friends. Also, the small Moda dresser from Room and Board stores books, magazines and makeup stored in baskets from the Container Store.
Aidan loves her room. It is bright and cheerful, yet cheeky and fun. It has a touch of sass and a “beachy” feel. This room will grow with her until she leaves for college and then comes back as a guest. Thanks to her father who wanted her to feel special, she is able to spend half her time in a room that reflects who she is.
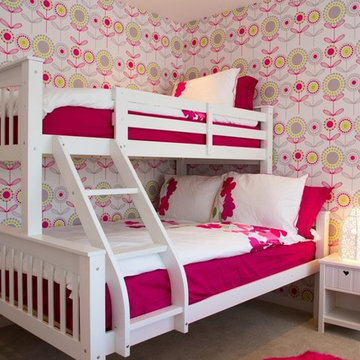
Colorful girls bedroom with bunk bed.
Diseño de dormitorio infantil de 4 a 10 años contemporáneo grande
Diseño de dormitorio infantil de 4 a 10 años contemporáneo grande
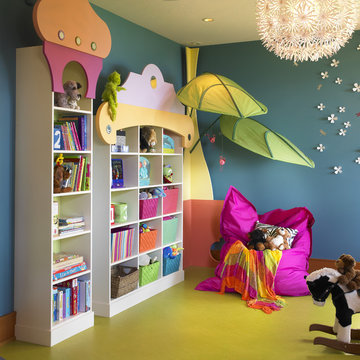
Jo Ann Richards, Works Photography
Ejemplo de cuarto de juegos bohemio con paredes azules y suelo verde
Ejemplo de cuarto de juegos bohemio con paredes azules y suelo verde
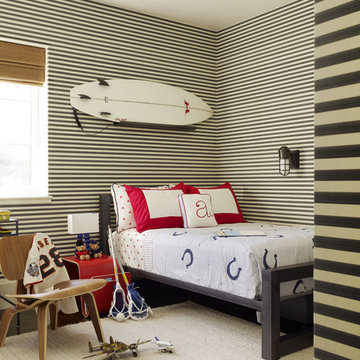
JDG designed the interiors of this smartly tailored Pacific Heights home for a client with a great eye for art, antiques and custom furnishings.
Photos by Matthew Millman
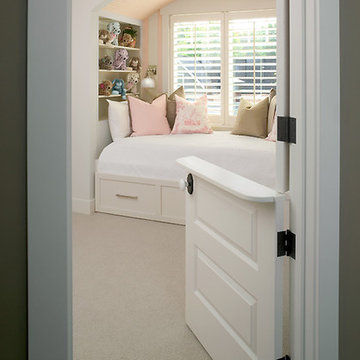
Packed with cottage attributes, Sunset View features an open floor plan without sacrificing intimate spaces. Detailed design elements and updated amenities add both warmth and character to this multi-seasonal, multi-level Shingle-style-inspired home.
Columns, beams, half-walls and built-ins throughout add a sense of Old World craftsmanship. Opening to the kitchen and a double-sided fireplace, the dining room features a lounge area and a curved booth that seats up to eight at a time. When space is needed for a larger crowd, furniture in the sitting area can be traded for an expanded table and more chairs. On the other side of the fireplace, expansive lake views are the highlight of the hearth room, which features drop down steps for even more beautiful vistas.
An unusual stair tower connects the home’s five levels. While spacious, each room was designed for maximum living in minimum space. In the lower level, a guest suite adds additional accommodations for friends or family. On the first level, a home office/study near the main living areas keeps family members close but also allows for privacy.
The second floor features a spacious master suite, a children’s suite and a whimsical playroom area. Two bedrooms open to a shared bath. Vanities on either side can be closed off by a pocket door, which allows for privacy as the child grows. A third bedroom includes a built-in bed and walk-in closet. A second-floor den can be used as a master suite retreat or an upstairs family room.
The rear entrance features abundant closets, a laundry room, home management area, lockers and a full bath. The easily accessible entrance allows people to come in from the lake without making a mess in the rest of the home. Because this three-garage lakefront home has no basement, a recreation room has been added into the attic level, which could also function as an additional guest room.
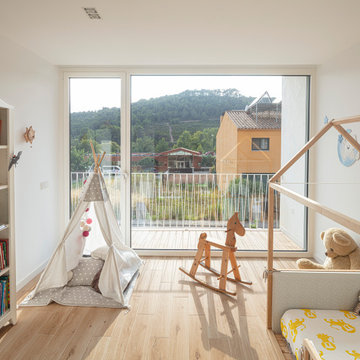
Modelo de dormitorio infantil de 4 a 10 años actual de tamaño medio con paredes blancas y suelo de madera clara

Modelo de dormitorio infantil de 4 a 10 años contemporáneo de tamaño medio con moqueta, suelo verde y paredes multicolor

Susie Fougerousse / Rosenberry Rooms
Diseño de dormitorio infantil clásico renovado con paredes azules y moqueta
Diseño de dormitorio infantil clásico renovado con paredes azules y moqueta
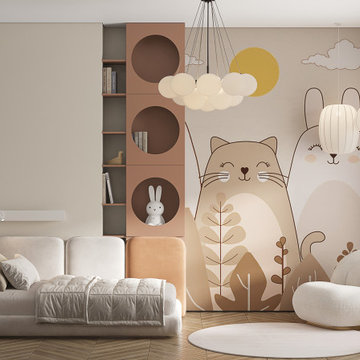
Modelo de dormitorio infantil de 4 a 10 años actual de tamaño medio con paredes beige, suelo laminado, suelo beige, bandeja y papel pintado

Modelo de habitación de niña actual con paredes grises, moqueta, suelo gris y papel pintado
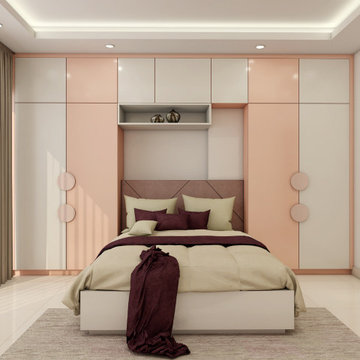
The kids room are often the smallest with no place left to play as we set the room. We designed murphy bed( lift up bed) in between the kids wardrobe to allow ample space during the day. The wardrobe are also designed in fun pastel colours with custom handles.
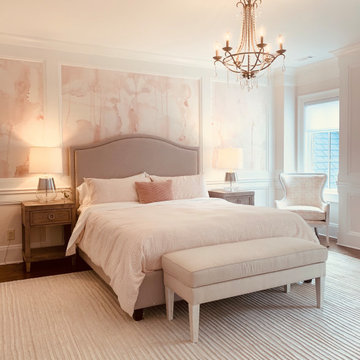
Modelo de dormitorio infantil clásico renovado con paredes rosas, suelo de madera en tonos medios, suelo marrón y panelado
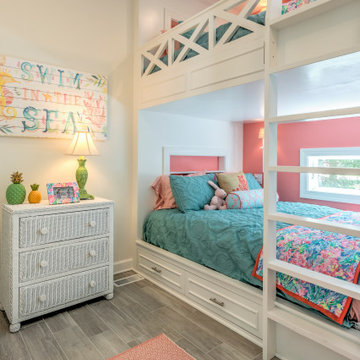
Addition in Juniper Court, Bethany Beach DE - Kids Bedroom with Light Wood Flooring and Recessed Can Lights
Imagen de dormitorio infantil de 4 a 10 años marinero grande con paredes rosas y suelo de madera clara
Imagen de dormitorio infantil de 4 a 10 años marinero grande con paredes rosas y suelo de madera clara
21.410 ideas para dormitorios infantiles beige, turquesas
5
