8.558 ideas para dormitorios grandes con suelo gris
Filtrar por
Presupuesto
Ordenar por:Popular hoy
81 - 100 de 8558 fotos
Artículo 1 de 3
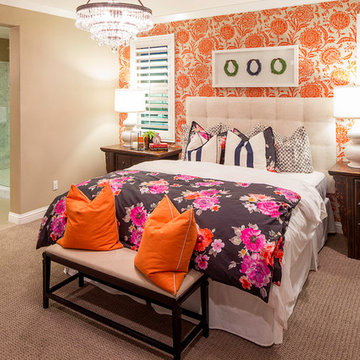
Master Bedroom
Diseño de dormitorio principal clásico renovado grande sin chimenea con parades naranjas, moqueta y suelo gris
Diseño de dormitorio principal clásico renovado grande sin chimenea con parades naranjas, moqueta y suelo gris
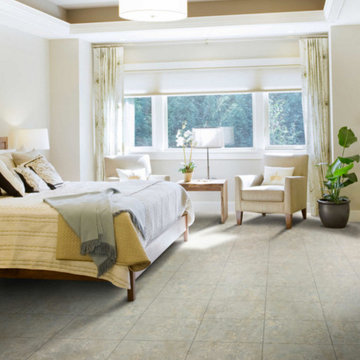
Modelo de dormitorio principal tradicional grande sin chimenea con paredes blancas, suelo de baldosas de cerámica y suelo gris
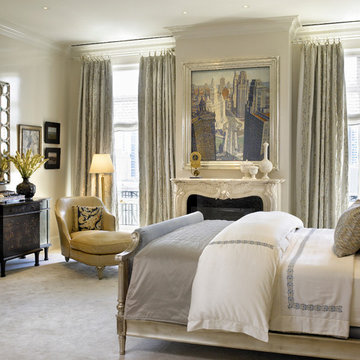
Lake Shore Penthouse, Jessica Lagrange Interiors LLC, Photo by Tony Soluri
Imagen de dormitorio principal tradicional grande con paredes beige, moqueta, todas las chimeneas, marco de chimenea de piedra y suelo gris
Imagen de dormitorio principal tradicional grande con paredes beige, moqueta, todas las chimeneas, marco de chimenea de piedra y suelo gris
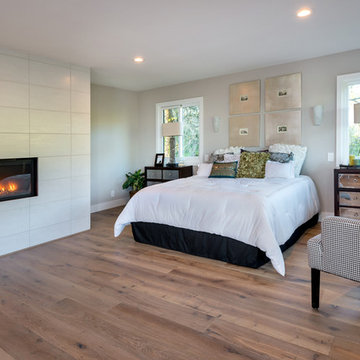
Modelo de dormitorio principal minimalista grande con paredes grises, suelo de madera clara, todas las chimeneas, marco de chimenea de baldosas y/o azulejos y suelo gris
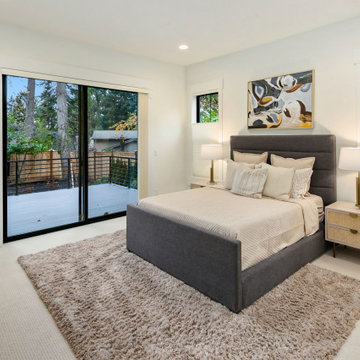
The Kelso's Guest Bedroom is a stylish and inviting space for their guests to relax and unwind. The room features abstract art on the walls, adding a touch of creativity and visual interest. Beige bedside stands offer storage space and blend seamlessly with the overall color scheme of the room. A black patio slider and black windows provide a sleek and modern look, allowing natural light to illuminate the space. A canvas side table adds a rustic element, while a gold deco table lamp brings a touch of glamour and provides soft lighting for reading or ambiance. The gray bed frame and matching rug create a soothing and neutral backdrop, while the white bed sheets contribute to a fresh and clean aesthetic. White lamp shades on the bedside lamps add a crisp and timeless touch. The sliding door adds functionality and separates the guest bedroom from other areas of the home. Overall, the Kelso's Guest Bedroom strikes a balance between style and comfort, creating a welcoming space for their visitors.
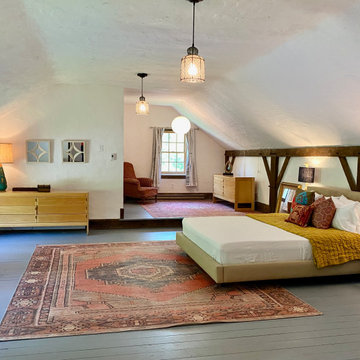
Primary bedroom suite in converted apple barn. Painted wood floors, eclectic furniture and fixtures makes for a loft like experience in a rural setting.
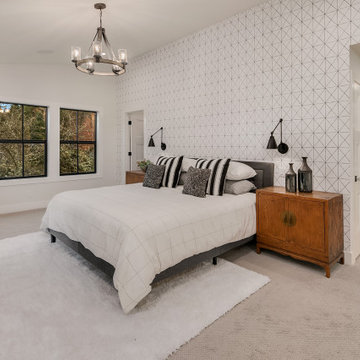
Enfort Homes -2019
Ejemplo de dormitorio principal campestre grande con paredes blancas, moqueta, todas las chimeneas, marco de chimenea de madera y suelo gris
Ejemplo de dormitorio principal campestre grande con paredes blancas, moqueta, todas las chimeneas, marco de chimenea de madera y suelo gris
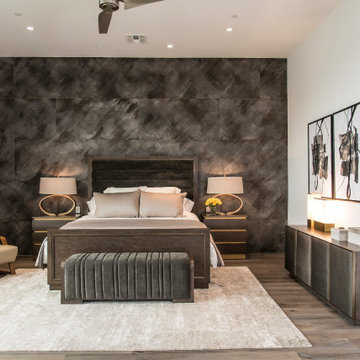
Above and Beyond is the third residence in a four-home collection in Paradise Valley, Arizona. Originally the site of the abandoned Kachina Elementary School, the infill community, appropriately named Kachina Estates, embraces the remarkable views of Camelback Mountain.
Nestled into an acre sized pie shaped cul-de-sac lot, the lot geometry and front facing view orientation created a remarkable privacy challenge and influenced the forward facing facade and massing. An iconic, stone-clad massing wall element rests within an oversized south-facing fenestration, creating separation and privacy while affording views “above and beyond.”
Above and Beyond has Mid-Century DNA married with a larger sense of mass and scale. The pool pavilion bridges from the main residence to a guest casita which visually completes the need for protection and privacy from street and solar exposure.
The pie-shaped lot which tapered to the south created a challenge to harvest south light. This was one of the largest spatial organization influencers for the design. The design undulates to embrace south sun and organically creates remarkable outdoor living spaces.
This modernist home has a palate of granite and limestone wall cladding, plaster, and a painted metal fascia. The wall cladding seamlessly enters and exits the architecture affording interior and exterior continuity.
Kachina Estates was named an Award of Merit winner at the 2019 Gold Nugget Awards in the category of Best Residential Detached Collection of the Year. The annual awards ceremony was held at the Pacific Coast Builders Conference in San Francisco, CA in May 2019.
Project Details: Above and Beyond
Architecture: Drewett Works
Developer/Builder: Bedbrock Developers
Interior Design: Est Est
Land Planner/Civil Engineer: CVL Consultants
Photography: Dino Tonn and Steven Thompson
Awards:
Gold Nugget Award of Merit - Kachina Estates - Residential Detached Collection of the Year
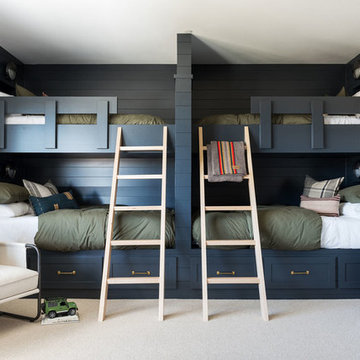
Imagen de habitación de invitados clásica renovada grande con paredes blancas, moqueta y suelo gris
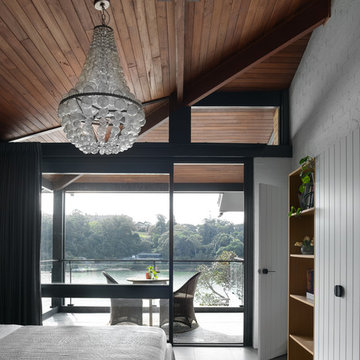
Engaged by the client to update this 1970's architecturally designed waterfront home by Frank Cavalier, we refreshed the interiors whilst highlighting the existing features such as the Queensland Rosewood timber ceilings.
The concept presented was a clean, industrial style interior and exterior lift, collaborating the existing Japanese and Mid Century hints of architecture and design.
A project we thoroughly enjoyed from start to finish, we hope you do too.
Photography: Luke Butterly
Construction: Glenstone Constructions
Tiles: Lulo Tiles
Upholstery: The Chair Man
Window Treatment: The Curtain Factory
Fixtures + Fittings: Parisi / Reece / Meir / Client Supplied
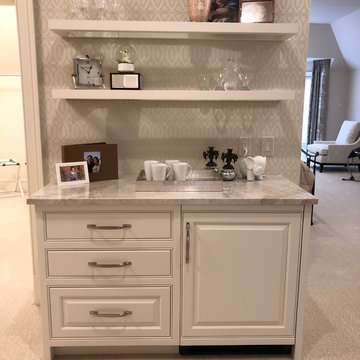
This built in breakfast bar offers guests a comfortable ammedity. The panel front undercounter refrigerator and drawers for storage of snacks and supplies will help any guest feel at home. Custom made floating glass sheves keep the space open and relaxing. The bead patterned wallpaper adds a touch of elegance and interest.
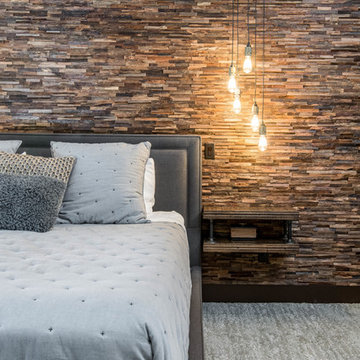
Foto de dormitorio principal rústico grande sin chimenea con paredes multicolor, moqueta y suelo gris
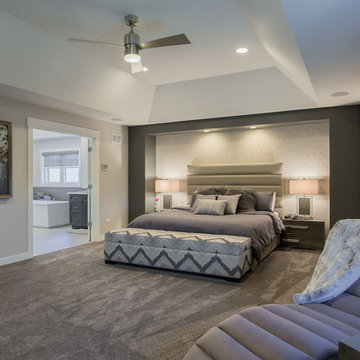
Master Bedroom with Tray Ceiling, Feature Headboard Wall that is Recessed with Textured Wallcovering, Modern Bed with Horizontal Tufted Headboard, Modern Nightstands, Shagreen Table Lamps, Chaise Lounge Chair and Fine Art.
Photo by Alcove Images
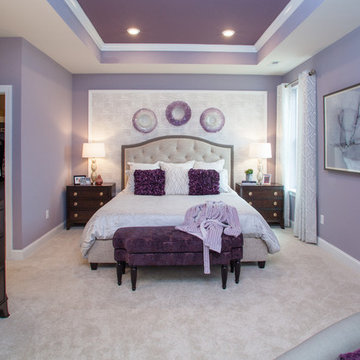
Linda McManus Images
Modelo de dormitorio principal clásico renovado grande con paredes púrpuras, moqueta y suelo gris
Modelo de dormitorio principal clásico renovado grande con paredes púrpuras, moqueta y suelo gris
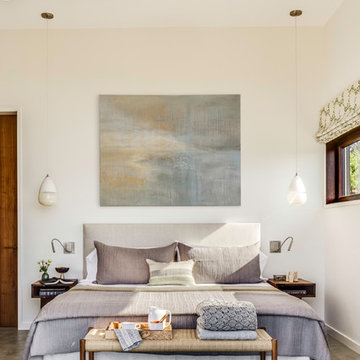
Design by Sutro Architects
Interior Design by Adeeni Design Group
Photography by Christopher Stark
Foto de dormitorio principal actual grande con paredes blancas, suelo de cemento y suelo gris
Foto de dormitorio principal actual grande con paredes blancas, suelo de cemento y suelo gris
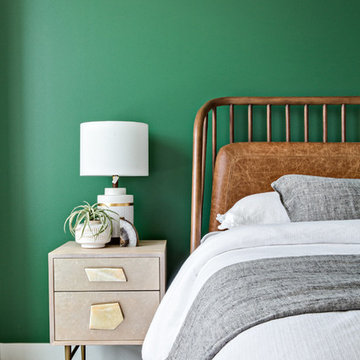
Modelo de habitación de invitados vintage grande con moqueta, suelo gris y paredes verdes
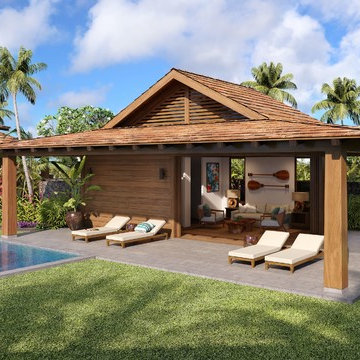
The gorgeous pool house continues the design style of the main house with wood framed glass pocketing doors and floor to ceiling windows. Designed to double as a guest house the pool house sits adjacent to the pool and main house and is framed by lush tropical landscaping.
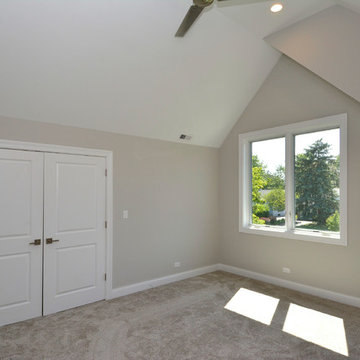
Diseño de habitación de invitados tradicional renovada grande sin chimenea con paredes grises, moqueta y suelo gris
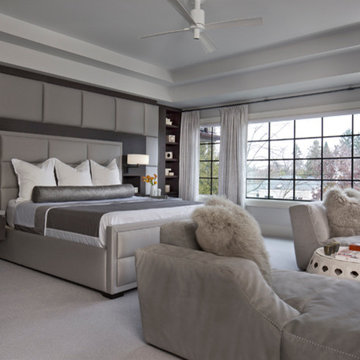
Foto de dormitorio principal contemporáneo grande con paredes blancas, moqueta y suelo gris
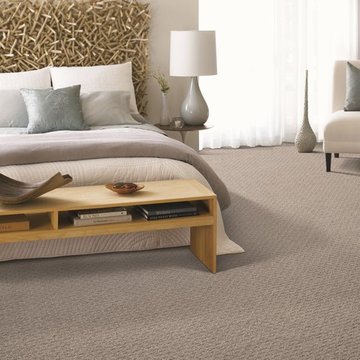
Modelo de dormitorio principal tradicional renovado grande sin chimenea con paredes grises, moqueta y suelo gris
8.558 ideas para dormitorios grandes con suelo gris
5