410 ideas para dormitorios de tamaño medio con machihembrado
Filtrar por
Presupuesto
Ordenar por:Popular hoy
81 - 100 de 410 fotos
Artículo 1 de 3
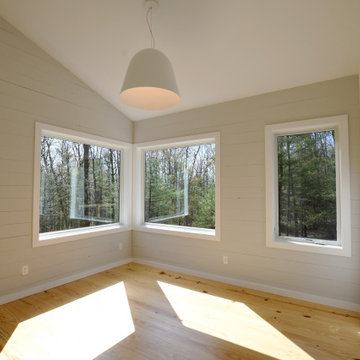
Fantastic Mid-Century Modern Ranch Home in the Catskills - Kerhonkson, Ulster County, NY. 3 Bedrooms, 3 Bathrooms, 2400 square feet on 6+ acres. Black siding, modern, open-plan interior, high contrast kitchen and bathrooms. Completely finished basement - walkout with extra bath and bedroom.
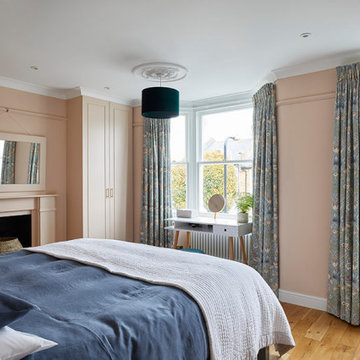
Foto de dormitorio principal y blanco tradicional renovado de tamaño medio con paredes rosas, suelo de madera en tonos medios, todas las chimeneas, marco de chimenea de yeso, suelo marrón y machihembrado
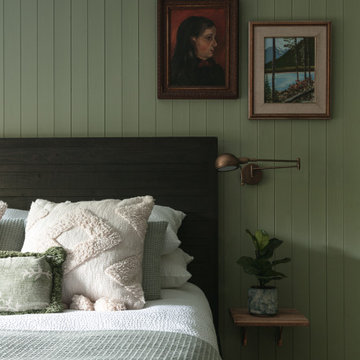
Modelo de habitación de invitados clásica renovada de tamaño medio con paredes verdes y machihembrado
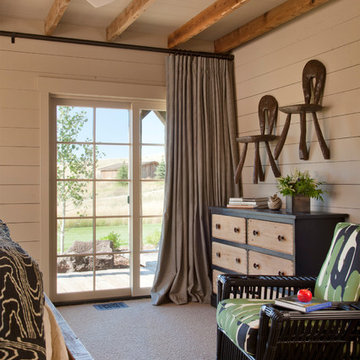
Foto de habitación de invitados rural de tamaño medio con paredes beige, moqueta, suelo beige, vigas vistas y machihembrado
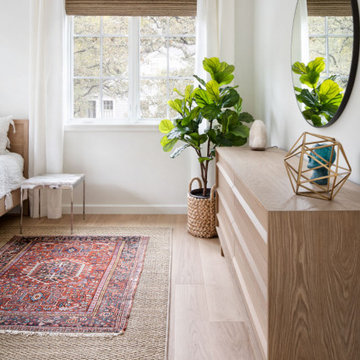
Looking into this secondary bedroom on the second level one can appreciate the dense tree canopy outside while the interior remains bright, spacious and elegant.
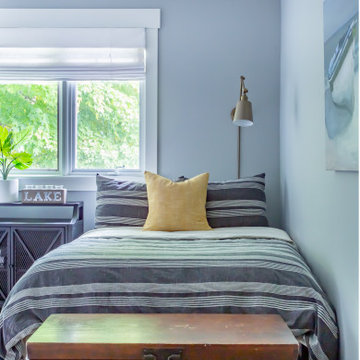
Modelo de habitación de invitados marinera de tamaño medio con paredes grises, suelo de madera en tonos medios, suelo marrón y machihembrado
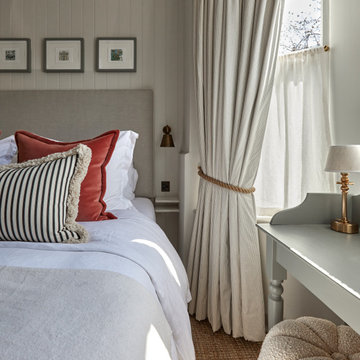
Imagen de dormitorio principal clásico de tamaño medio sin chimenea con paredes blancas, moqueta y machihembrado
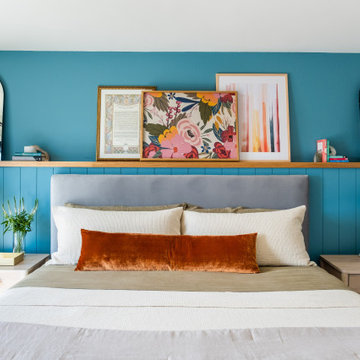
Our mission was to completely update and transform their huge house into a cozy, welcoming and warm home of their own.
“When we moved in, it was such a novelty to live in a proper house. But it still felt like the in-law’s home,” our clients told us. “Our dream was to make it feel like our home.”
Our transformation skills were put to the test when we created the host-worthy kitchen space (complete with a barista bar!) that would double as the heart of their home and a place to make memories with their friends and family.
We upgraded and updated their dark and uninviting family room with fresh furnishings, flooring and lighting and turned those beautiful exposed beams into a feature point of the space.
The end result was a flow of modern, welcoming and authentic spaces that finally felt like home. And, yep … the invite was officially sent out!
Our clients had an eclectic style rich in history, culture and a lifetime of adventures. We wanted to highlight these stories in their home and give their memorabilia places to be seen and appreciated.
The at-home office was crafted to blend subtle elegance with a calming, casual atmosphere that would make it easy for our clients to enjoy spending time in the space (without it feeling like they were working!)
We carefully selected a pop of color as the feature wall in the primary suite and installed a gorgeous shiplap ledge wall for our clients to display their meaningful art and memorabilia.
Then, we carried the theme all the way into the ensuite to create a retreat that felt complete.
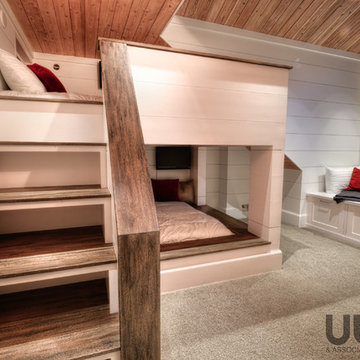
The white and wood combination makes this space look larger and spacious. While the build of the double-decked bed and the arrangement of the entire bedroom in this limited space is a feat of intelligence and workmanship.
Built by ULFBUILT. Contact us to learn more.
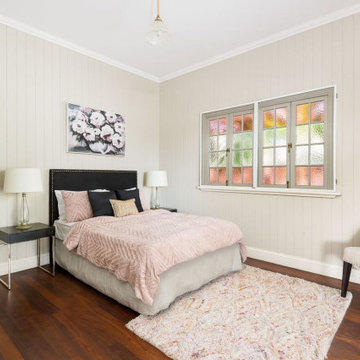
Decor selected to coordinate with the colour of the stained glass windows, high ceilings and traditional architecture
Foto de dormitorio principal clásico de tamaño medio con suelo de madera oscura y machihembrado
Foto de dormitorio principal clásico de tamaño medio con suelo de madera oscura y machihembrado
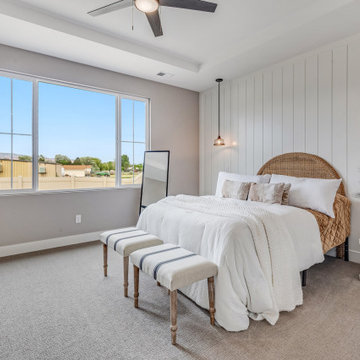
Imagen de dormitorio principal de estilo americano de tamaño medio con paredes grises, moqueta, suelo gris, bandeja y machihembrado
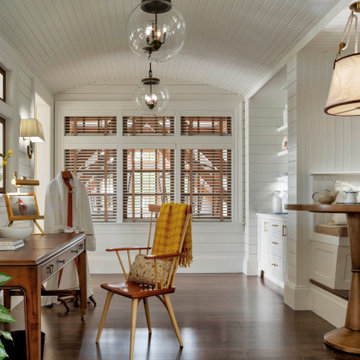
The guest suite of the home offers a dining banquette and full drink station, as well as a reading desk.
Imagen de habitación de invitados clásica de tamaño medio con paredes blancas, suelo de madera oscura, suelo marrón, machihembrado y machihembrado
Imagen de habitación de invitados clásica de tamaño medio con paredes blancas, suelo de madera oscura, suelo marrón, machihembrado y machihembrado
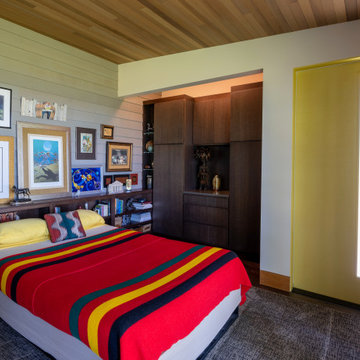
Guest Suite.
Foto de habitación de invitados moderna de tamaño medio con paredes blancas, moqueta, suelo gris, madera y machihembrado
Foto de habitación de invitados moderna de tamaño medio con paredes blancas, moqueta, suelo gris, madera y machihembrado
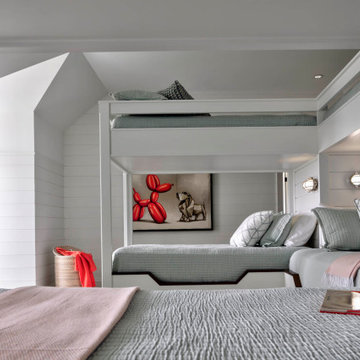
In this Purple Cherry Architect-designed bunkroom, nautical touches, and built-in storage create cool and chic spaces that become destinations.
Diseño de habitación de invitados clásica de tamaño medio con paredes blancas, moqueta, todas las chimeneas, suelo marrón y machihembrado
Diseño de habitación de invitados clásica de tamaño medio con paredes blancas, moqueta, todas las chimeneas, suelo marrón y machihembrado
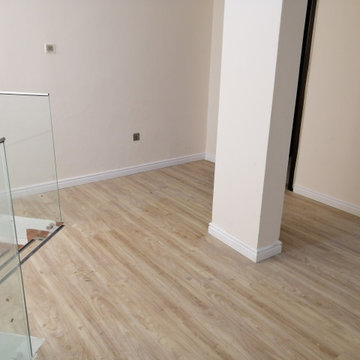
Luxury vinyl tiles and water resistance skirting board installation at Regimanuel Grey Estates. The total square meters was approximately 162. The team did a remarkable job with the space provided; adding a durable step nosing to every step. The flooring product is expected to last for 15 years and beyond.
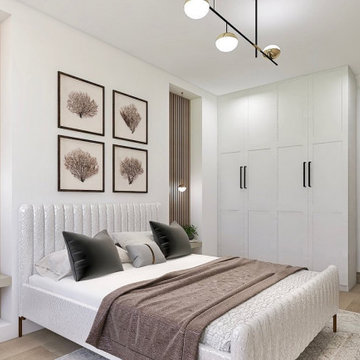
Décoration chambre parentale. Une déco mixte entre des touches classiques dans une décoration tendance.
-Niches sur toute la hauteur avec suspension et table de chevet flottante, fond des niches recouvertes de tasseaux de bois rond.
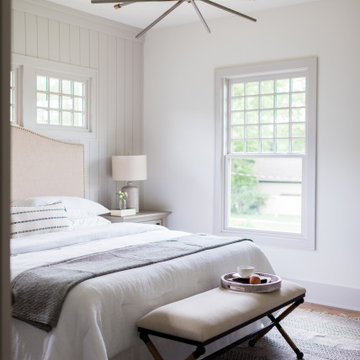
Imagen de dormitorio principal tradicional renovado de tamaño medio con suelo de madera en tonos medios, suelo marrón y machihembrado
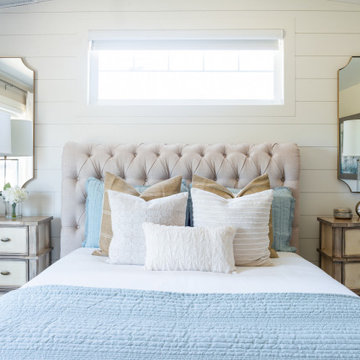
Diseño de dormitorio principal de estilo de casa de campo de tamaño medio con paredes beige, suelo vinílico, suelo beige y machihembrado
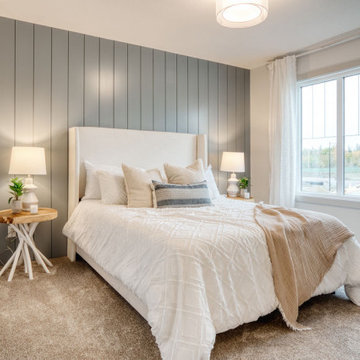
Ejemplo de dormitorio principal clásico de tamaño medio con paredes blancas, moqueta, suelo beige y machihembrado
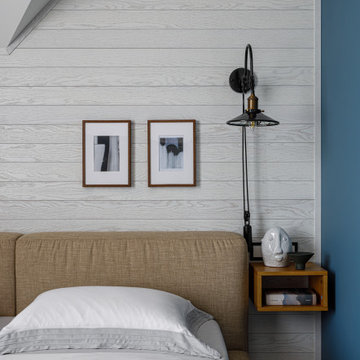
Imagen de dormitorio principal y blanco y madera contemporáneo de tamaño medio con paredes blancas, suelo de madera oscura, suelo marrón, vigas vistas y machihembrado
410 ideas para dormitorios de tamaño medio con machihembrado
5