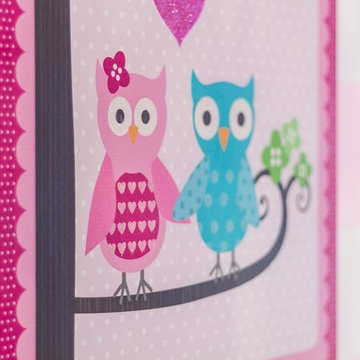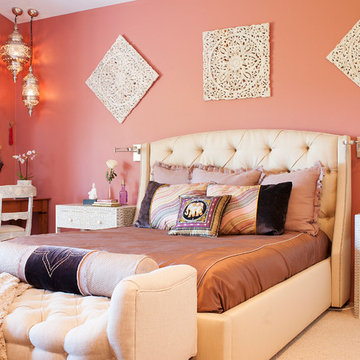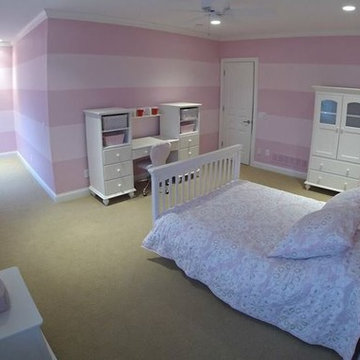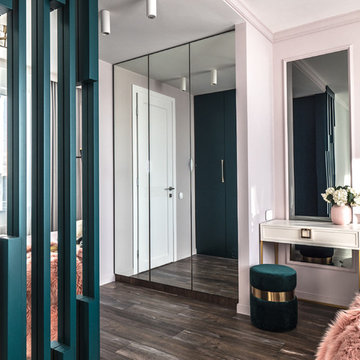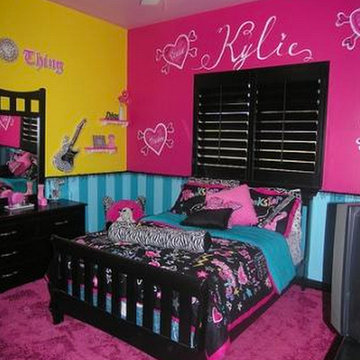5.387 ideas para dormitorios con paredes rosas
Filtrar por
Presupuesto
Ordenar por:Popular hoy
2841 - 2860 de 5387 fotos
Artículo 1 de 2
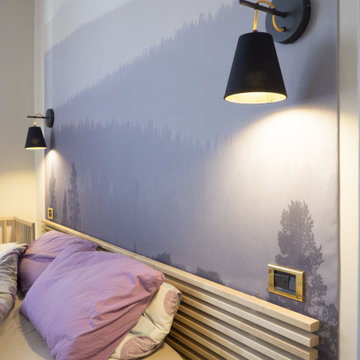
La camera padronale è ampia e luminosa. L'atmosfera è rilassata grazie al decor a parete del retroletto che ritrae un paesaggio naturale nelle sfumature malva.
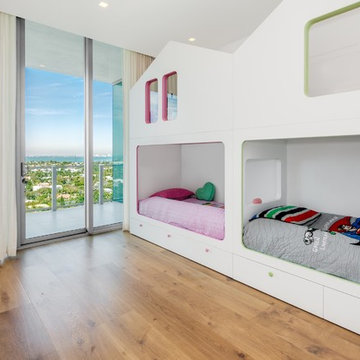
This bedroom was designed to serve a girl and a boy. Our idea was then to look for something fun and neutral. The customized system was very articulated and included 2 single beds, some drawers and an extra mattress underneath one of the beds. Besides all these, it had a second floor where we designed a playroom for the brother and sister
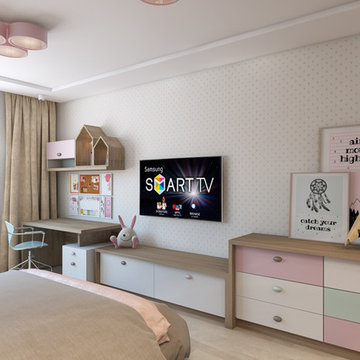
Pink tones and elements that feed the imagination were preferred in this kids room design for a 6 year older.
Modelo de dormitorio principal moderno de tamaño medio sin chimenea con paredes rosas, suelo de madera clara y suelo beige
Modelo de dormitorio principal moderno de tamaño medio sin chimenea con paredes rosas, suelo de madera clara y suelo beige
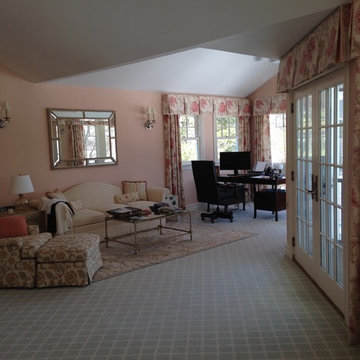
Ejemplo de dormitorio principal clásico renovado de tamaño medio sin chimenea con paredes rosas y suelo beige
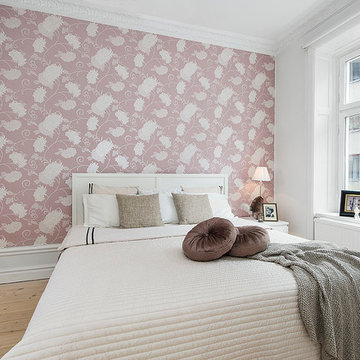
Ejemplo de dormitorio principal nórdico de tamaño medio sin chimenea con paredes rosas y suelo de madera clara
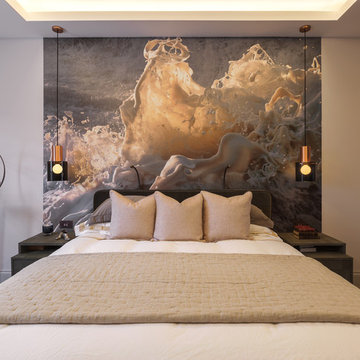
Radu Palicica
Diseño de dormitorio principal contemporáneo grande con paredes rosas, moqueta y suelo gris
Diseño de dormitorio principal contemporáneo grande con paredes rosas, moqueta y suelo gris
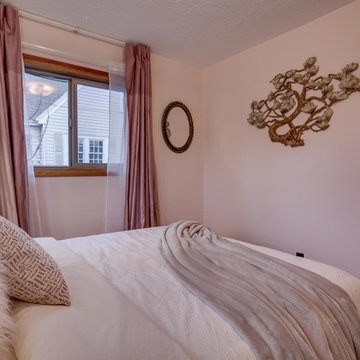
REpixs.com
Imagen de dormitorio principal vintage de tamaño medio con paredes rosas, suelo de madera en tonos medios y suelo marrón
Imagen de dormitorio principal vintage de tamaño medio con paredes rosas, suelo de madera en tonos medios y suelo marrón
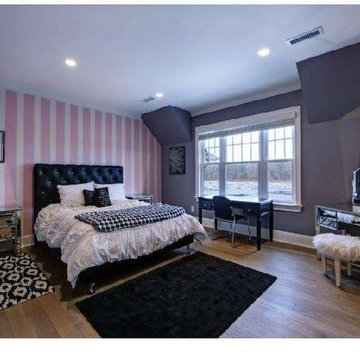
Perched above the beautiful Delaware River in the historic village of New Hope, Bucks County, Pennsylvania sits this magnificent custom home designed by OMNIA Group Architects. According to Partner, Brian Mann,"This riverside property required a nuanced approach so that it could at once be both a part of this eclectic village streetscape and take advantage of the spectacular waterfront setting." Further complicating the study, the lot was narrow, it resides in the floodplain and the program required the Master Suite to be on the main level. To meet these demands, OMNIA dispensed with conventional historicist styles and created an open plan blended with traditional forms punctuated by vast rows of glass windows and doors to bring in the panoramic views of Lambertville, the bridge, the wooded opposite bank and the river. Mann adds, "Because I too live along the river, I have a special respect for its ever changing beauty - and I appreciate that riverfront structures have a responsibility to enhance the views from those on the water." Hence the riverside facade is as beautiful as the street facade. A sweeping front porch integrates the entry with the vibrant pedestrian streetscape. Low garden walls enclose a beautifully landscaped courtyard defining private space without turning its back on the street. Once inside, the natural setting explodes into view across the back of each of the main living spaces. For a home with so few walls, spaces feel surprisingly intimate and well defined. The foyer is elegant and features a free flowing curved stair that rises in a turret like enclosure dotted with windows that follow the ascending stairs like a sculpture. "Using changes in ceiling height, finish materials and lighting, we were able to define spaces without boxing spaces in" says Mann adding, "the dynamic horizontality of the river is echoed along the axis of the living space; the natural movement from kitchen to dining to living rooms following the current of the river." Service elements are concentrated along the front to create a visual and noise barrier from the street and buttress a calm hall that leads to the Master Suite. The master bedroom shares the views of the river, while the bath and closet program are set up for pure luxuriating. The second floor features a common loft area with a large balcony overlooking the water. Two children's suites flank the loft - each with their own exquisitely crafted baths and closets. Continuing the balance between street and river, an open air bell-tower sits above the entry porch to bring life and light to the street. Outdoor living was part of the program from the start. A covered porch with outdoor kitchen and dining and lounge area and a fireplace brings 3-season living to the river. And a lovely curved patio lounge surrounded by grand landscaping by LDG finishes the experience. OMNIA was able to bring their design talents to the finish materials too including cabinetry, lighting, fixtures, colors and furniture
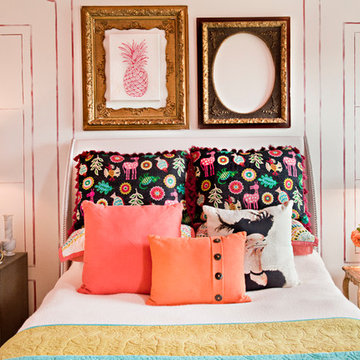
David McCarthy
Modelo de dormitorio romántico de tamaño medio con paredes rosas y moqueta
Modelo de dormitorio romántico de tamaño medio con paredes rosas y moqueta
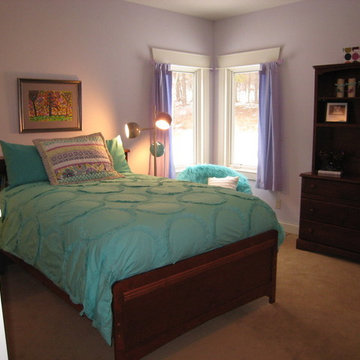
AFTER REDESIGN: Creating a more sophisticated bedroom for a young girl was requested for this bedroom redesign. The bed was repositioned to another wall allowing for a cozier feel and space for reading.
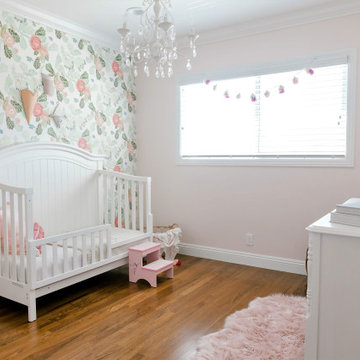
Darling toddler's room with a bold floral print wall covering setting the tone. Corner reading nook and fluffy white area rugs add a cozy feeling.
Modelo de dormitorio clásico renovado de tamaño medio con paredes rosas, suelo de madera en tonos medios, suelo marrón y papel pintado
Modelo de dormitorio clásico renovado de tamaño medio con paredes rosas, suelo de madera en tonos medios, suelo marrón y papel pintado
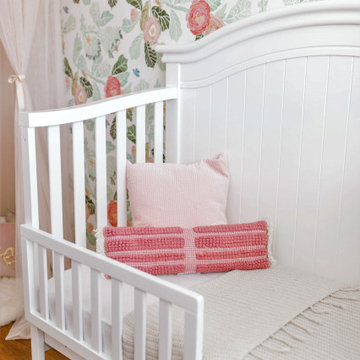
Darling toddler's room with a bold floral print wall covering setting the tone. Corner reading nook and fluffy white area rugs add a cozy feeling.
Ejemplo de dormitorio tradicional renovado de tamaño medio con paredes rosas, suelo de madera en tonos medios, suelo marrón y papel pintado
Ejemplo de dormitorio tradicional renovado de tamaño medio con paredes rosas, suelo de madera en tonos medios, suelo marrón y papel pintado
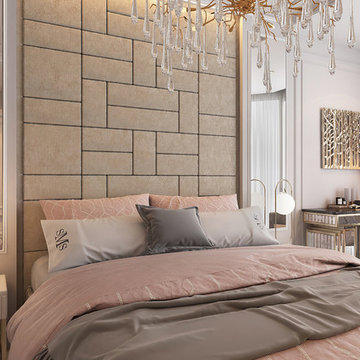
Foto de dormitorio principal tradicional renovado grande sin chimenea con suelo de madera clara, paredes rosas y suelo beige
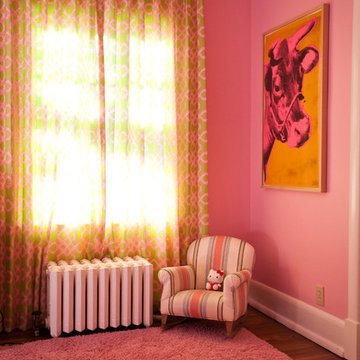
A whimsical cow print adorns the pink walls of this girl's bedroom.
Imagen de dormitorio ecléctico con paredes rosas y suelo de madera en tonos medios
Imagen de dormitorio ecléctico con paredes rosas y suelo de madera en tonos medios
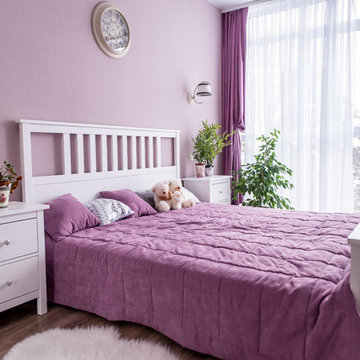
Для спальни мы выбрали розово-лиловые оттенки. Они выигрышно подчеркивают белую мебель.Для того, что бы обыграть панорамное окно и эффектно «преподнести» вид, мы выбрали лаконичную модель штор. Их можно подхватывать магнитами на любой высоте. Цвет штор — акцентный. Посмотрите, как эффектно смотрится туалетный столик на их фоне! Покрывало в той же ткани — в поддержку штор. Спасибо салону штор Ажурель за прекрасную работу. Мебель — Икеа Хемнес отлично смотрится в интерьере спальни.
5.387 ideas para dormitorios con paredes rosas
143
