24.723 ideas para dormitorios con paredes blancas y moqueta
Filtrar por
Presupuesto
Ordenar por:Popular hoy
161 - 180 de 24.723 fotos
Artículo 1 de 3
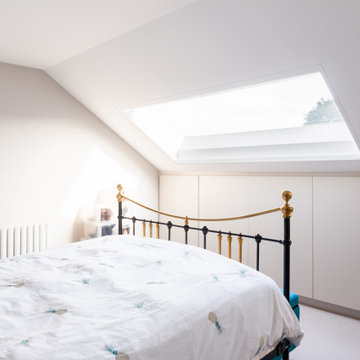
Imagen de dormitorio principal y abovedado actual de tamaño medio con paredes blancas, moqueta y suelo gris
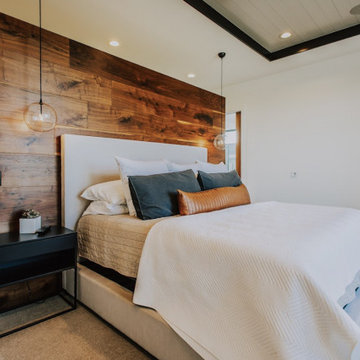
Ejemplo de dormitorio principal minimalista grande con paredes blancas, moqueta, suelo beige, bandeja y madera
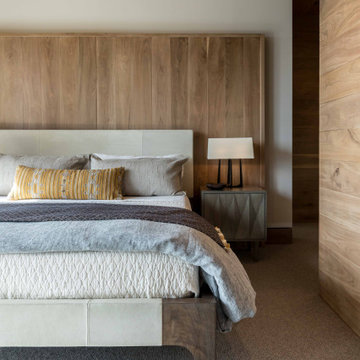
Foto de habitación de invitados rural de tamaño medio con paredes blancas, moqueta, madera y madera
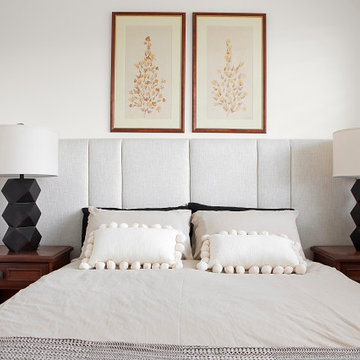
Imagen de habitación de invitados actual de tamaño medio con paredes blancas, moqueta, suelo beige y panelado
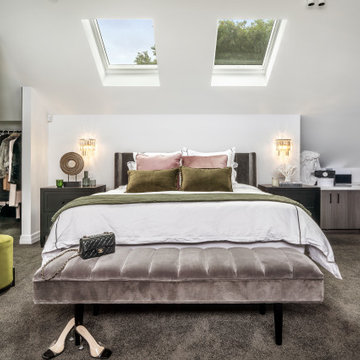
Diseño de dormitorio principal y abovedado contemporáneo grande con paredes blancas, moqueta, suelo gris y panelado
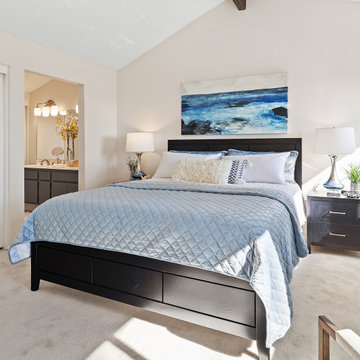
Bedroom after paint, carpet replacement and staging.
Photography by Jared Tafua Havea Films
AccentPositives Home Staging
Foto de dormitorio principal y abovedado tradicional renovado pequeño con paredes blancas, moqueta y suelo beige
Foto de dormitorio principal y abovedado tradicional renovado pequeño con paredes blancas, moqueta y suelo beige
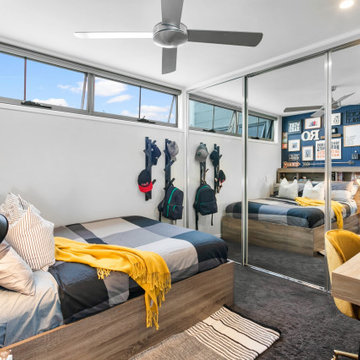
Imagen de dormitorio contemporáneo de tamaño medio con paredes blancas, moqueta y suelo gris
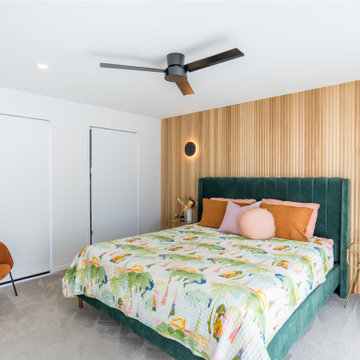
Diseño de dormitorio principal vintage sin chimenea con paredes blancas, moqueta, suelo gris y madera
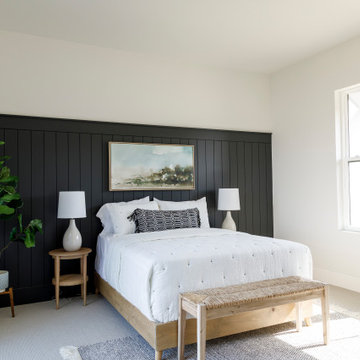
Imagen de habitación de invitados campestre de tamaño medio con paredes blancas, moqueta y panelado
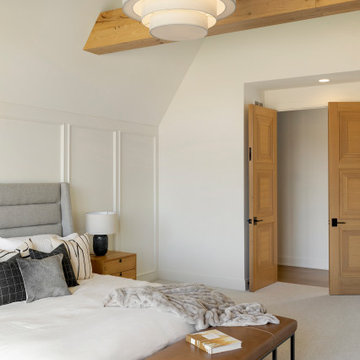
The owner’s suite displays amazing views of the scenic preserve. The reclaimed white oak beams match the owner’s bath and main level great room beams. Their character and organic make-up contrast perfectly with the 30” Tiered Drum Pendant.
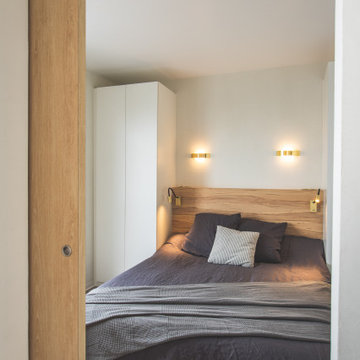
Modelo de dormitorio principal nórdico de tamaño medio sin chimenea con paredes blancas, moqueta y suelo gris
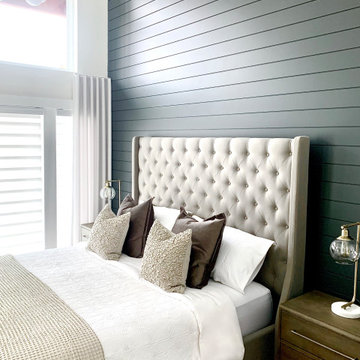
The dark grey paneling on the feature wall behind the bed in the Master Bedroom accentuates the height of the room and contrasts with the neutral tones of the headboard and the bed linens.
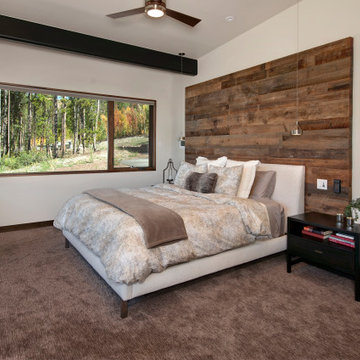
Modelo de dormitorio principal minimalista grande con paredes blancas, moqueta, todas las chimeneas, suelo beige y vigas vistas
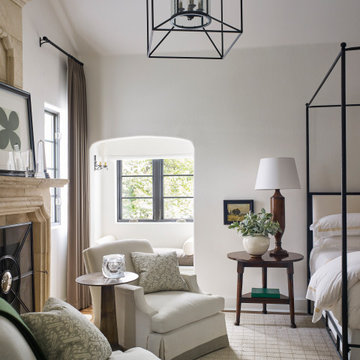
Foto de dormitorio principal y abovedado clásico renovado grande con paredes blancas, moqueta, todas las chimeneas, marco de chimenea de piedra y suelo beige
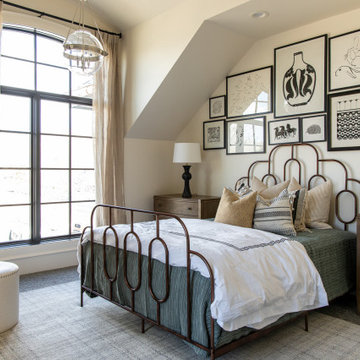
Foto de dormitorio tradicional renovado con paredes blancas, moqueta y suelo gris
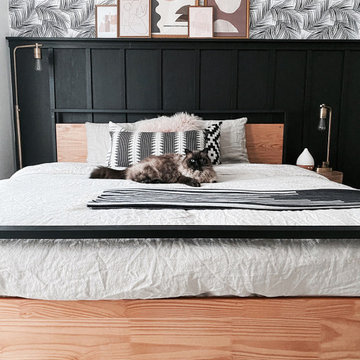
Ejemplo de habitación de invitados minimalista de tamaño medio sin chimenea con paredes blancas, moqueta y suelo beige
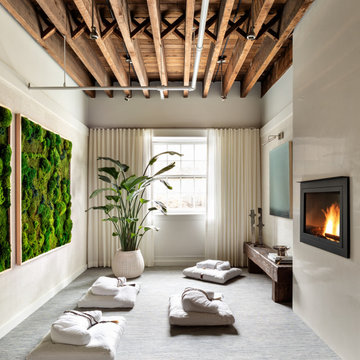
Designer Showhouse Meditation Room for The Holiday House 2019: Designed by Sara Touijer
Modelo de habitación de invitados actual de tamaño medio con paredes blancas, moqueta, chimeneas suspendidas, marco de chimenea de yeso y suelo azul
Modelo de habitación de invitados actual de tamaño medio con paredes blancas, moqueta, chimeneas suspendidas, marco de chimenea de yeso y suelo azul
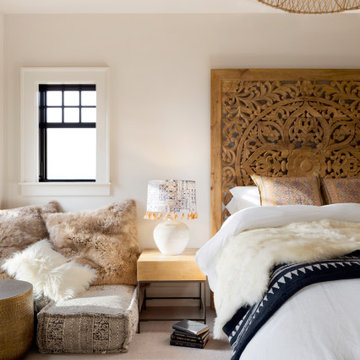
When planning this custom residence, the owners had a clear vision – to create an inviting home for their family, with plenty of opportunities to entertain, play, and relax and unwind. They asked for an interior that was approachable and rugged, with an aesthetic that would stand the test of time. Amy Carman Design was tasked with designing all of the millwork, custom cabinetry and interior architecture throughout, including a private theater, lower level bar, game room and a sport court. A materials palette of reclaimed barn wood, gray-washed oak, natural stone, black windows, handmade and vintage-inspired tile, and a mix of white and stained woodwork help set the stage for the furnishings. This down-to-earth vibe carries through to every piece of furniture, artwork, light fixture and textile in the home, creating an overall sense of warmth and authenticity.
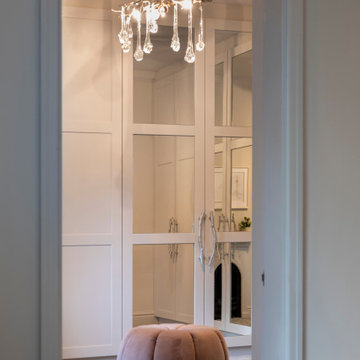
This existing three storey Victorian Villa was completely redesigned, altering the layout on every floor and adding a new basement under the house to provide a fourth floor.
After under-pinning and constructing the new basement level, a new cinema room, wine room, and cloakroom was created, extending the existing staircase so that a central stairwell now extended over the four floors.
On the ground floor, we refurbished the existing parquet flooring and created a ‘Club Lounge’ in one of the front bay window rooms for our clients to entertain and use for evenings and parties, a new family living room linked to the large kitchen/dining area. The original cloakroom was directly off the large entrance hall under the stairs which the client disliked, so this was moved to the basement when the staircase was extended to provide the access to the new basement.
First floor was completely redesigned and changed, moving the master bedroom from one side of the house to the other, creating a new master suite with large bathroom and bay-windowed dressing room. A new lobby area was created which lead to the two children’s rooms with a feature light as this was a prominent view point from the large landing area on this floor, and finally a study room.
On the second floor the existing bedroom was remodelled and a new ensuite wet-room was created in an adjoining attic space once the structural alterations to forming a new floor and subsequent roof alterations were carried out.
A comprehensive FF&E package of loose furniture and custom designed built in furniture was installed, along with an AV system for the new cinema room and music integration for the Club Lounge and remaining floors also.
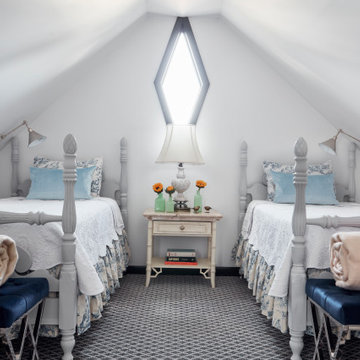
Guests bedroom located on the 3rd floor.
Ejemplo de habitación de invitados clásica de tamaño medio con paredes blancas, moqueta y suelo gris
Ejemplo de habitación de invitados clásica de tamaño medio con paredes blancas, moqueta y suelo gris
24.723 ideas para dormitorios con paredes blancas y moqueta
9