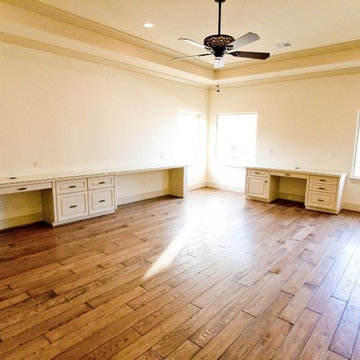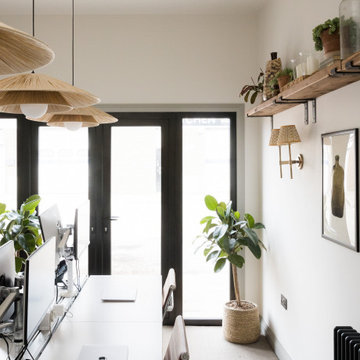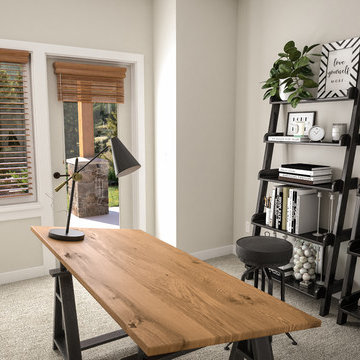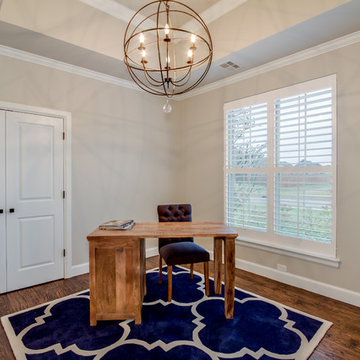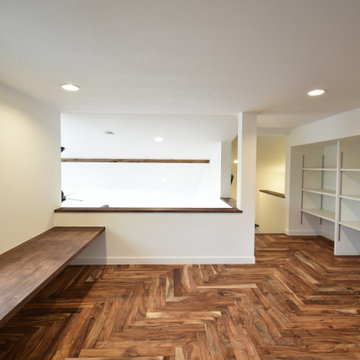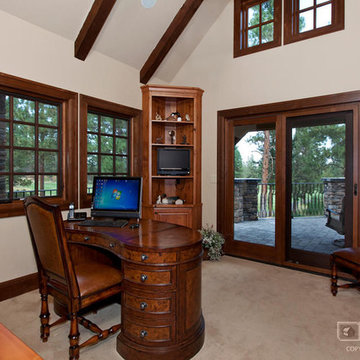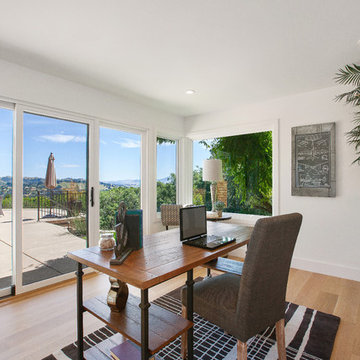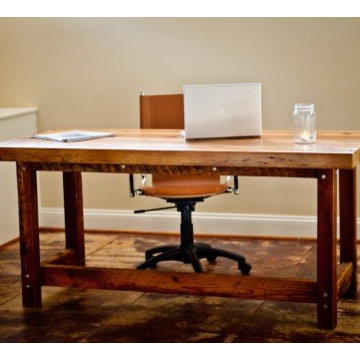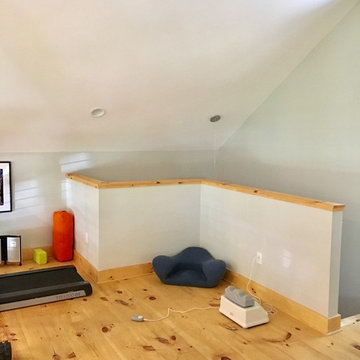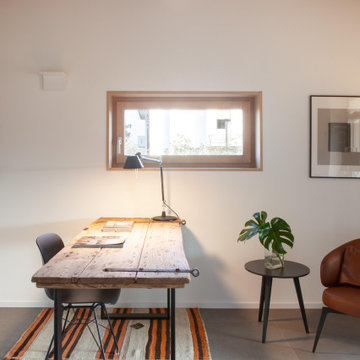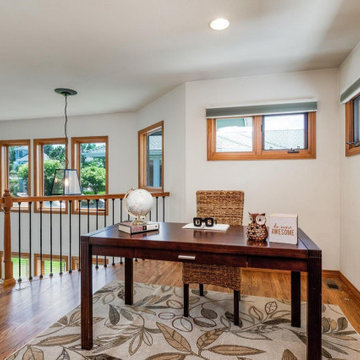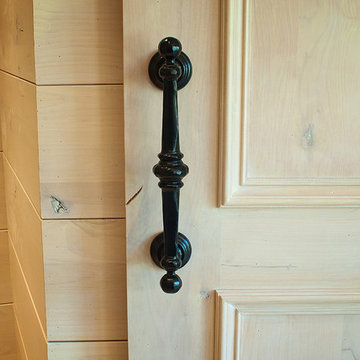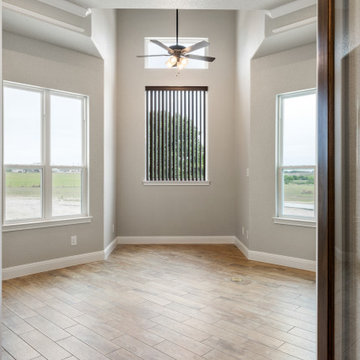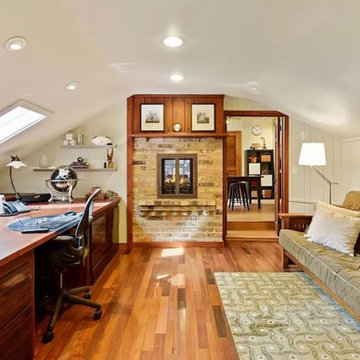209 ideas para despachos rústicos beige
Filtrar por
Presupuesto
Ordenar por:Popular hoy
141 - 160 de 209 fotos
Artículo 1 de 3
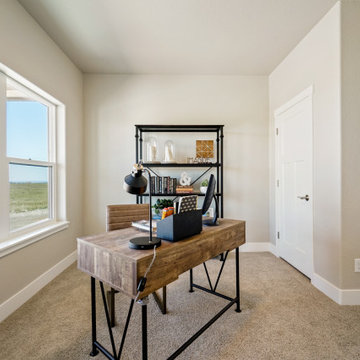
The Home
The Horizon is the culmination of many years of thoughtful customer ideas, past and present, that have influenced our designs. Our
stunning semi-custom home represents true main-level living with panoramic views, on 35 acres in Peyton. The Horizon features large
windows thoughtfully placed to capture stunning Pikes Peak views, provide natural light, and passive solar gain in the open living, dining and kitchen area.
With just over 3,800 square feet, four bedrooms, four bathrooms and a dedicated office this home is stylish, functional and efficient. The master bedroom and its oversized windows were designed to highlight the mountain view with a spa-like master bathroom and large walk-in closet, allowing direct passage to the laundry room. A large, covered back deck, stone accents and oversized three-car garage contribute to paramount wish-list items. This luxurious home fits the custom market without the custom price.
The Builder
MasterBilt Homes is locally owned and operated by Jim Stiltner and Clark Sundahl, who have been successfully building in El Paso County for nearly three decades. We make a conscious effort to provide our clients with a custom-built home - without the custom price - through broad vision, careful thought and handcrafted design. Our homes are uniquely tailored to fit individual lifestyles. Each member of the MasterBilt Homes family is invested in every client and every home we build. That commitment has been rewarded again and again through repeat customers and referrals, making up a large portion of our business. We understand that our future depends on your satisfaction. Modify our plans, bring your ideas, and we will help you realize your dream home.
The Interior Design
Masterbilt Homes’ Horizon is a genuine representation of our company culture, which values and respects the partnerships that make our business successful. This floorplan has evolved over the last 25 years with creative design ideas from members of our staff, past customers, designers and friends. Together, we have created a traditional yet modern home, with all the latest upgrades that customers have come to expect. You will see that the outside curb appeal is also reflected inside the home, with attention to every designed detail.
MasterBilt Homes would like to thank our friends, family, customers, sub-contractors, professionals and partners for all your support and service creating Horizon
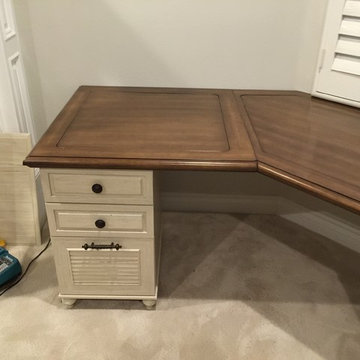
Base cabinets were purchased from a store and we built the custom desk top. Length and width custom built to provide large work area.
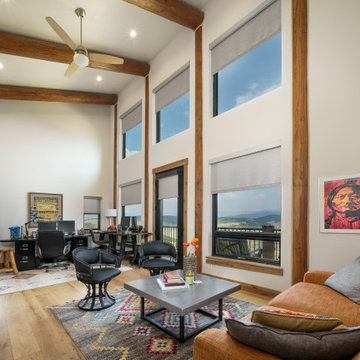
Foto de despacho rústico de tamaño medio con paredes blancas, suelo de madera clara, escritorio independiente, suelo marrón y vigas vistas
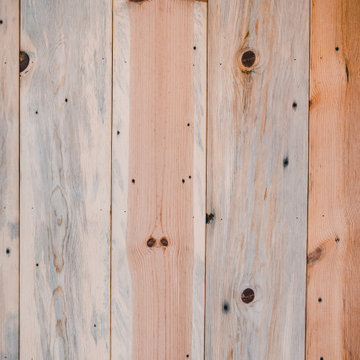
Office and Guestroom with sleeping loft. Reclaimed wood floors, wainscoting, millwork, paneling, timber frame, custom stickley style railings with tempered glass, custom ships ladder.
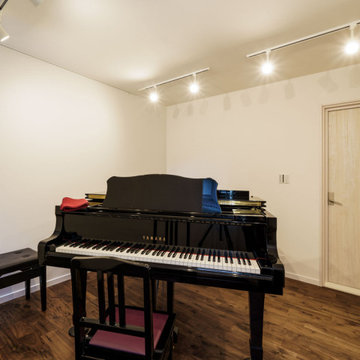
ソファーやピアノ、アンティーク家具に合わせて、トーンを落とした外壁・タイル・フローリング・天井材を提案しました。クライアント様のご希望のエレガントなイメージに加え、木の温かみを感じ、日常生活に寄り添った雰囲気になっています。屋根に降り注ぐ太陽熱を室内暖房や給湯に利用するOMソーラーシステムを採用した、省エネで地球に優しいおうちです。
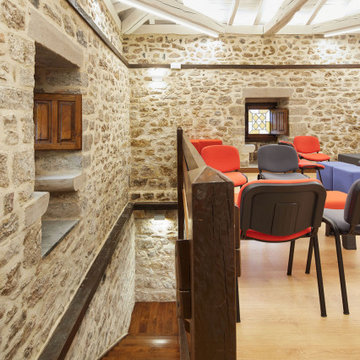
El principal reto del proyecto se basó en convertir el edificio de arquitectura tan singular, de origen, un palacio de estructura volumétrica y con importantes influencias renacentistas; en un espacio de trabajo colectivo, funcional en el que prevaleciera la luz. Y todo, sin intervenir en el edificio original, es decir, fusionar el pasado con el presente.
209 ideas para despachos rústicos beige
8
