413 ideas para despachos de estilo americano con moqueta
Filtrar por
Presupuesto
Ordenar por:Popular hoy
61 - 80 de 413 fotos
Artículo 1 de 3
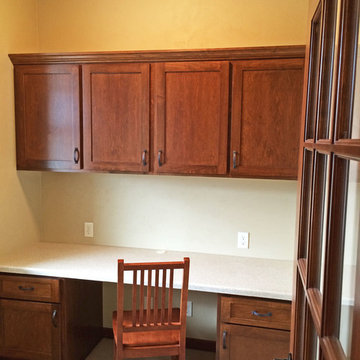
Imagen de despacho de estilo americano de tamaño medio sin chimenea con paredes beige, moqueta y escritorio empotrado
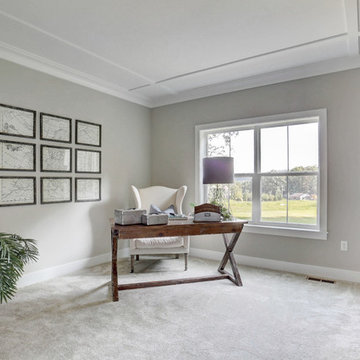
This 2-story home with inviting front porch includes a 3-car garage and mudroom entry with convenient built-in lockers. Hardwood flooring in the 2-story foyer extends to the Dining Room, Kitchen, and Breakfast Area. The open Kitchen includes Cambria quartz countertops, tile backsplash, island, slate appliances, and a spacious corner pantry. The sunny Breakfast Area provides access to the deck and backyard and opens to the Great Room that is warmed by a gas fireplace accented with stylish tile surround. The 1st floor also includes a formal Dining Room with elegant tray ceiling, craftsman style wainscoting, and chair rail, and a Study with attractive trim ceiling detail. The 2nd floor boasts all 4 bedrooms, 2 full bathrooms, a convenient laundry room, and a spacious raised Rec Room. The Owner’s Suite with tray ceiling includes a private bathroom with expansive closet, double bowl vanity, and 5’ tile shower.
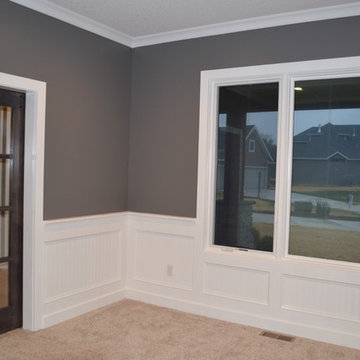
Foto de despacho de estilo americano de tamaño medio con paredes grises, moqueta, escritorio independiente y suelo beige
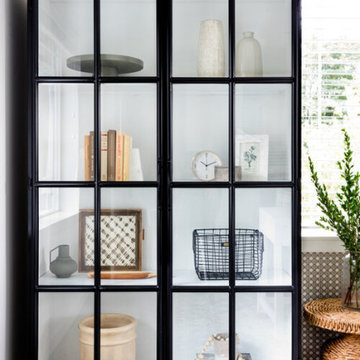
Over the past two years, we have had the pleasure of furnishing this gorgeous Craftsman room by room. When our client first came to us in late 2018, she had just purchased this home for a fresh start with her son. This home already had a great foundation, but we wanted to ensure our client's personality shone through with her love of soft colors and layered textures. We transformed this blank canvas into a cozy home by adding wallpaper, refreshing the window treatments, replacing some light fixtures, and bringing in new furnishings.
---
Project designed by interior design studio Kimberlee Marie Interiors. They serve the Seattle metro area including Seattle, Bellevue, Kirkland, Medina, Clyde Hill, and Hunts Point.
For more about Kimberlee Marie Interiors, see here: https://www.kimberleemarie.com/
To learn more about this project, see here
https://www.kimberleemarie.com/lakemont-luxury
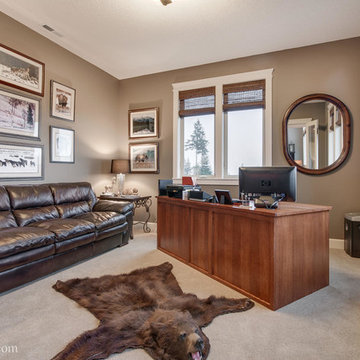
Re-PDX Photography.com
Modelo de despacho de estilo americano de tamaño medio con moqueta, escritorio independiente y paredes grises
Modelo de despacho de estilo americano de tamaño medio con moqueta, escritorio independiente y paredes grises
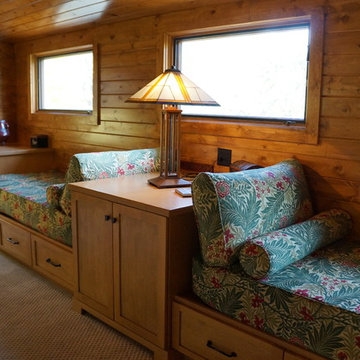
Ejemplo de despacho de estilo americano grande con moqueta y escritorio empotrado
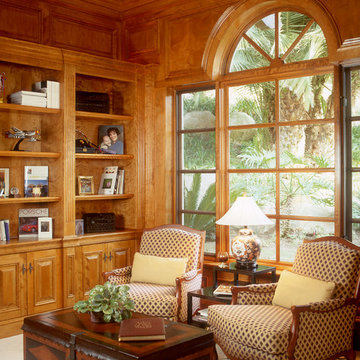
Ejemplo de despacho de estilo americano de tamaño medio con paredes marrones y moqueta
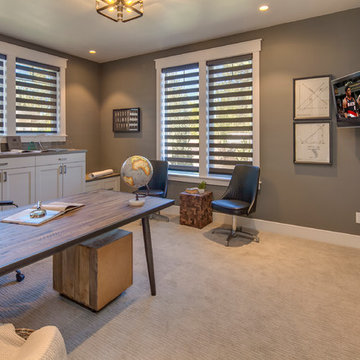
Ejemplo de despacho de estilo americano de tamaño medio sin chimenea con paredes beige, moqueta, escritorio independiente y suelo beige
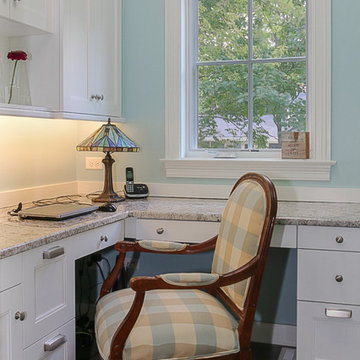
Ejemplo de sala de manualidades de estilo americano pequeña sin chimenea con paredes azules, moqueta y escritorio empotrado
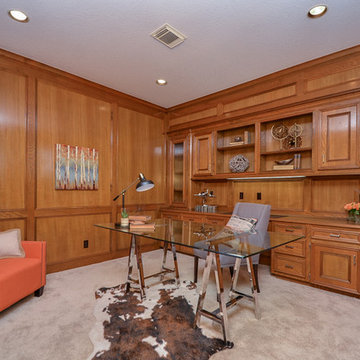
Showhomes Houston
Ejemplo de despacho de estilo americano de tamaño medio sin chimenea con paredes marrones, moqueta, escritorio independiente y suelo beige
Ejemplo de despacho de estilo americano de tamaño medio sin chimenea con paredes marrones, moqueta, escritorio independiente y suelo beige
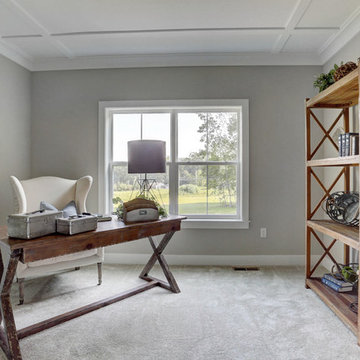
This 2-story home with inviting front porch includes a 3-car garage and mudroom entry with convenient built-in lockers. Hardwood flooring in the 2-story foyer extends to the Dining Room, Kitchen, and Breakfast Area. The open Kitchen includes Cambria quartz countertops, tile backsplash, island, slate appliances, and a spacious corner pantry. The sunny Breakfast Area provides access to the deck and backyard and opens to the Great Room that is warmed by a gas fireplace accented with stylish tile surround. The 1st floor also includes a formal Dining Room with elegant tray ceiling, craftsman style wainscoting, and chair rail, and a Study with attractive trim ceiling detail. The 2nd floor boasts all 4 bedrooms, 2 full bathrooms, a convenient laundry room, and a spacious raised Rec Room. The Owner’s Suite with tray ceiling includes a private bathroom with expansive closet, double bowl vanity, and 5’ tile shower.
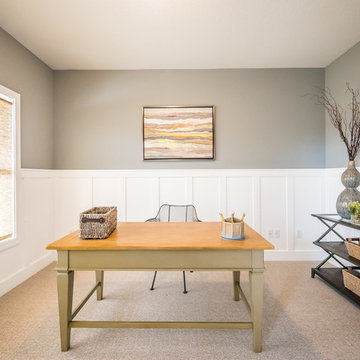
Ejemplo de despacho de estilo americano de tamaño medio sin chimenea con paredes grises, moqueta y escritorio independiente
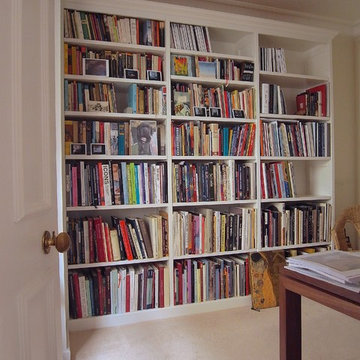
Bespoke corner built in bookcase with panelled ends, decorative cornice and solid laminated hardwood height adjustable shelves. Designed and made in our Essex workshop and installed in a South Kensington Mews house. It is hand brushed in Farrow & Ball Strong White. The corner of a walnut 'Smitley' desk by Andrew Carpenter Design can be seen in the foreground.
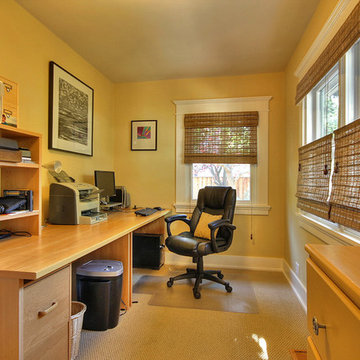
Craftsman style home office with oatmeal carpet.
Diseño de despacho de estilo americano pequeño sin chimenea con paredes amarillas, moqueta y escritorio independiente
Diseño de despacho de estilo americano pequeño sin chimenea con paredes amarillas, moqueta y escritorio independiente
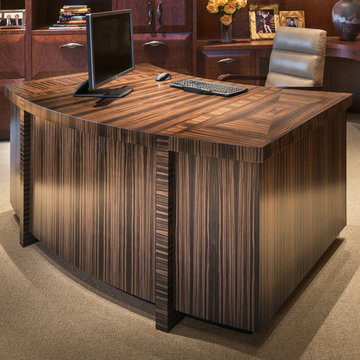
Designed by Susan Hersker and Elaine Ryckman. photo: Mark Boisclair built-in cabinets: Finely Designed, Inc
Project designed by Susie Hersker’s Scottsdale interior design firm Design Directives. Design Directives is active in Phoenix, Paradise Valley, Cave Creek, Carefree, Sedona, and beyond.
For more about Design Directives, click here: https://susanherskerasid.com/
To learn more about this project, click here: https://susanherskerasid.com/sedona/
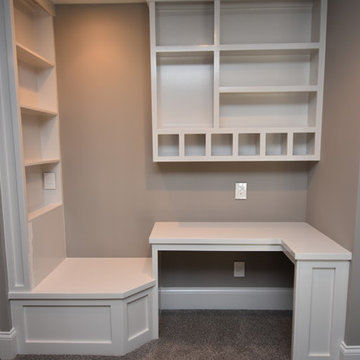
Carrie Babbitt
Modelo de despacho de estilo americano pequeño sin chimenea con paredes grises, moqueta y escritorio empotrado
Modelo de despacho de estilo americano pequeño sin chimenea con paredes grises, moqueta y escritorio empotrado
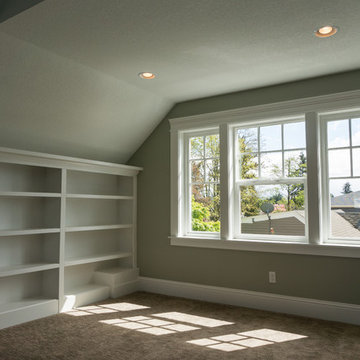
Jason Walchli
Imagen de sala de manualidades de estilo americano de tamaño medio con paredes verdes y moqueta
Imagen de sala de manualidades de estilo americano de tamaño medio con paredes verdes y moqueta
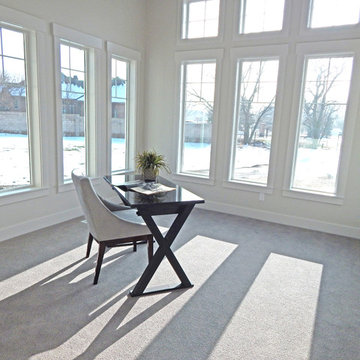
Office with amazing light and views!
Foto de despacho de estilo americano de tamaño medio con paredes grises, moqueta y escritorio independiente
Foto de despacho de estilo americano de tamaño medio con paredes grises, moqueta y escritorio independiente
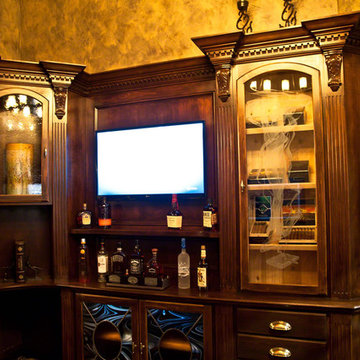
David Alan Photography
Diseño de despacho de estilo americano de tamaño medio con moqueta
Diseño de despacho de estilo americano de tamaño medio con moqueta
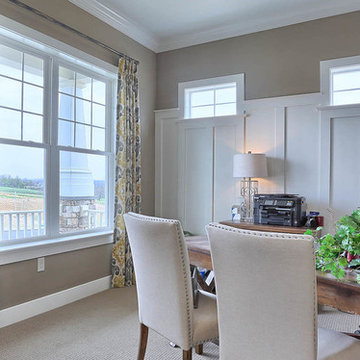
The Laurel Model study.
Foto de despacho de estilo americano de tamaño medio sin chimenea con paredes grises, moqueta y escritorio independiente
Foto de despacho de estilo americano de tamaño medio sin chimenea con paredes grises, moqueta y escritorio independiente
413 ideas para despachos de estilo americano con moqueta
4