2.238 ideas para despachos con marco de chimenea de piedra y todas las repisas de chimenea
Filtrar por
Presupuesto
Ordenar por:Popular hoy
221 - 240 de 2238 fotos
Artículo 1 de 3

This magnificent European style estate located in Mira Vista Country Club has a beautiful panoramic view of a private lake. The exterior features sandstone walls and columns with stucco and cast stone accents, a beautiful swimming pool overlooking the lake, and an outdoor living area and kitchen for entertaining. The interior features a grand foyer with an elegant stairway with limestone steps, columns and flooring. The gourmet kitchen includes a stone oven enclosure with 48” Viking chef’s oven. This home is handsomely detailed with custom woodwork, two story library with wooden spiral staircase, and an elegant master bedroom and bath.
The home was design by Fred Parker, and building designer Richard Berry of the Fred Parker design Group. The intricate woodwork and other details were designed by Ron Parker AIBD Building Designer and Construction Manager.
Photos By: Bryce Moore-Rocket Boy Photos
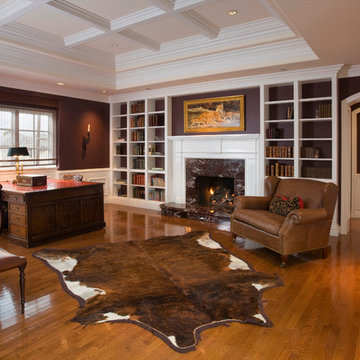
Modelo de despacho clásico con biblioteca, paredes marrones, suelo de madera en tonos medios, todas las chimeneas y marco de chimenea de piedra

design by Pulp Design Studios | http://pulpdesignstudios.com/
photo by Kevin Dotolo | http://kevindotolo.com/
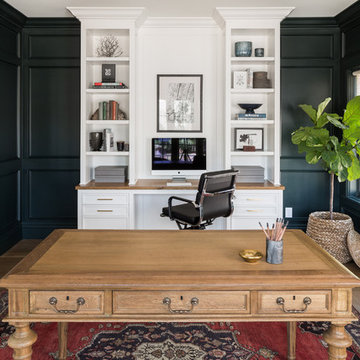
Diseño de despacho campestre con paredes negras, suelo de madera en tonos medios, todas las chimeneas, marco de chimenea de piedra, escritorio empotrado y suelo marrón

This historic barn has been revitalized into a vibrant hub of creativity and innovation. With its rustic charm preserved and infused with contemporary design elements, the space offers a unique blend of old-world character and modern functionality.

Modelo de despacho campestre grande con paredes grises, suelo de madera en tonos medios, todas las chimeneas, marco de chimenea de piedra, escritorio empotrado y suelo marrón
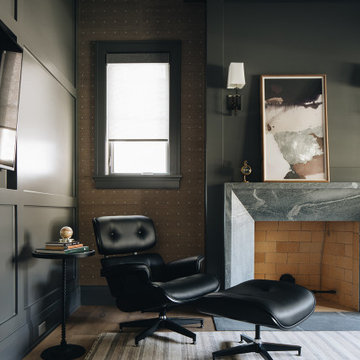
Imagen de despacho tradicional renovado de tamaño medio con paredes grises, suelo de madera clara, todas las chimeneas, marco de chimenea de piedra y suelo marrón

Diseño de despacho contemporáneo extra grande con paredes azules, suelo de madera en tonos medios, todas las chimeneas, marco de chimenea de piedra, escritorio independiente y suelo marrón
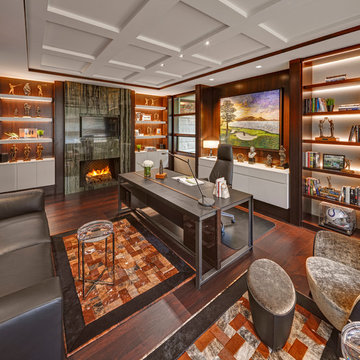
Awarded "Best Smart Home of the Year" by EH.
Spire outfitted this beautiful Michigan home with the best in high quality luxury technology. The homeowners enjoy the complete control of their home, from lighting and shading to entertainment and security, through the Savant Control System.
Homeowners and guests can easily create “scenes” to manage their days and social gatherings. Lutron shades help maintain light, climate and privacy to balance the inside and outside views. Outdoor entertaining is easy with the Sonance Landscape Audio System, Lutron light controls for pools and fountains and Savant control of outdoor fire pits.
The fully managed Whyreboot network allows for uninterrupted system control. To maintain security, Holovision doors and gates are equipped with Doorbird system to notify residents of visitors and to give control to open and close doors and gates. Music lovers can enjoy the highest level in audio from Meridian 7200 speakers in the lower level, as well as, Sonance in wall and in ceiling speakers throughout the home. In order for the homeowners to enjoy different music and entertainment in various rooms, 14 zones of video and 26 zones of audio were necessary.
Spire added many special touches to this amazing home. The master bathroom boasts a MirrorTV so owners can enjoy some entertainment while preparing for the day. A floor lift in the kitchen and dining room allows for entertainment, but can be tucked away when distractions are not wanted. A floor lift in the bedroom makes watching TV convenient, but can be put away when not in use. A fingerprint lock was placed at the bar for peace of mind.
Spire’s expertise and commitment to detail were key to the intricate design concepts throughout the home. Spire worked closely with design teams to ensure under cabinet lighting was just right.
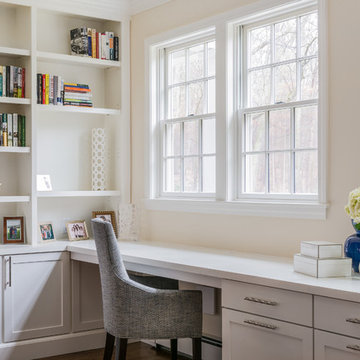
Kayla Lynne Photography
Diseño de despacho tradicional renovado de tamaño medio con suelo de madera en tonos medios, todas las chimeneas, marco de chimenea de piedra, suelo marrón y paredes beige
Diseño de despacho tradicional renovado de tamaño medio con suelo de madera en tonos medios, todas las chimeneas, marco de chimenea de piedra, suelo marrón y paredes beige
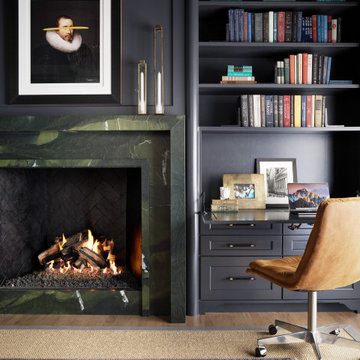
Imagen de despacho moderno con paredes grises, suelo de madera clara, todas las chimeneas, marco de chimenea de piedra y escritorio empotrado
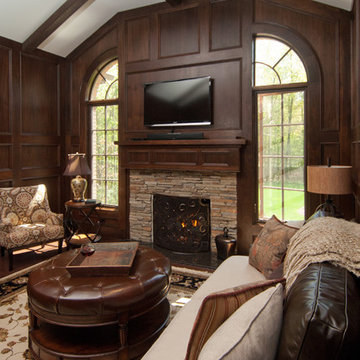
Foto de despacho tradicional con suelo de madera oscura, marco de chimenea de piedra y escritorio independiente

A luxe home office that is beautiful enough to be the first room you see when walking in this home, but functional enough to be a true working office.
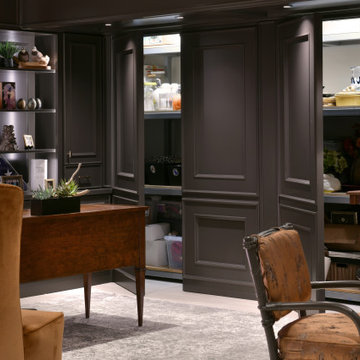
Foto de despacho clásico de tamaño medio con paredes negras, suelo de travertino, chimenea lineal, marco de chimenea de piedra, escritorio independiente, suelo beige y panelado
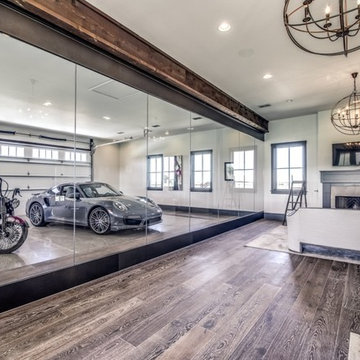
Walter Galaviz Photography
Foto de despacho tradicional renovado con paredes grises, suelo de madera oscura, todas las chimeneas, marco de chimenea de piedra, escritorio independiente y suelo multicolor
Foto de despacho tradicional renovado con paredes grises, suelo de madera oscura, todas las chimeneas, marco de chimenea de piedra, escritorio independiente y suelo multicolor
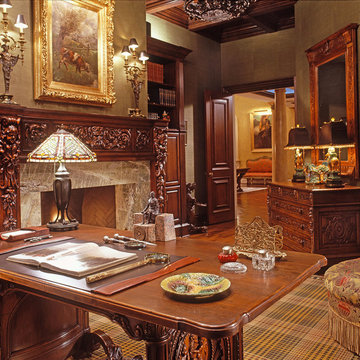
Danny Piassick
Ejemplo de despacho tradicional extra grande con paredes beige, suelo de madera en tonos medios, todas las chimeneas, escritorio independiente y marco de chimenea de piedra
Ejemplo de despacho tradicional extra grande con paredes beige, suelo de madera en tonos medios, todas las chimeneas, escritorio independiente y marco de chimenea de piedra
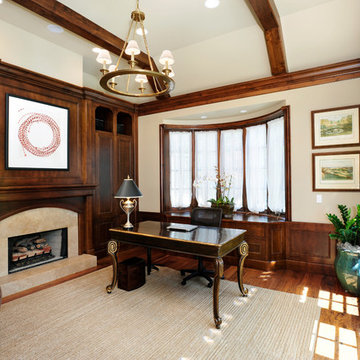
Builder: Markay Johnson Construction
visit: www.mjconstruction.com
Project Details:
Located on a beautiful corner lot of just over one acre, this sumptuous home presents Country French styling – with leaded glass windows, half-timber accents, and a steeply pitched roof finished in varying shades of slate. Completed in 2006, the home is magnificently appointed with traditional appeal and classic elegance surrounding a vast center terrace that accommodates indoor/outdoor living so easily. Distressed walnut floors span the main living areas, numerous rooms are accented with a bowed wall of windows, and ceilings are architecturally interesting and unique. There are 4 additional upstairs bedroom suites with the convenience of a second family room, plus a fully equipped guest house with two bedrooms and two bathrooms. Equally impressive are the resort-inspired grounds, which include a beautiful pool and spa just beyond the center terrace and all finished in Connecticut bluestone. A sport court, vast stretches of level lawn, and English gardens manicured to perfection complete the setting.
Photographer: Bernard Andre Photography

A grand home on Philadelphia's Main Line receives a freshening up when clients buy an old home and bring in their previous traditional furnishings but add lots of new contemporary and colorful furnishings to bring the house up to date. A small study by the front entrance offers a quiet space to meet. Jay Greene Photography

Beautiful executive office with wood ceiling, stone fireplace, built-in cabinets and floating desk. Visionart TV in Fireplace. Cabinets are redwood burl and desk is Mahogany.
Project designed by Susie Hersker’s Scottsdale interior design firm Design Directives. Design Directives is active in Phoenix, Paradise Valley, Cave Creek, Carefree, Sedona, and beyond.
For more about Design Directives, click here: https://susanherskerasid.com/
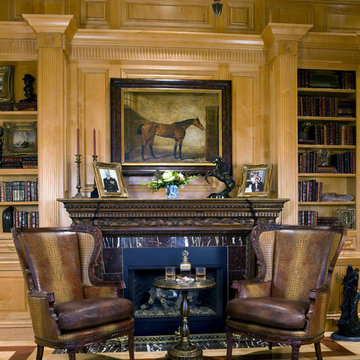
photo: Gordon Beall
Diseño de despacho clásico grande con paredes beige, marco de chimenea de piedra y todas las chimeneas
Diseño de despacho clásico grande con paredes beige, marco de chimenea de piedra y todas las chimeneas
2.238 ideas para despachos con marco de chimenea de piedra y todas las repisas de chimenea
12