418 ideas para cuartos de baño violetas de tamaño medio
Filtrar por
Presupuesto
Ordenar por:Popular hoy
141 - 160 de 418 fotos
Artículo 1 de 3
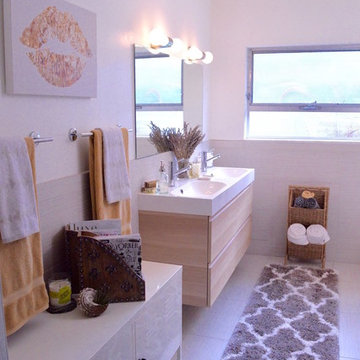
Ejemplo de cuarto de baño principal tradicional renovado de tamaño medio con armarios con paneles lisos, puertas de armario de madera clara, baldosas y/o azulejos grises, baldosas y/o azulejos de piedra, paredes blancas, suelo de baldosas de porcelana, lavabo integrado y suelo gris
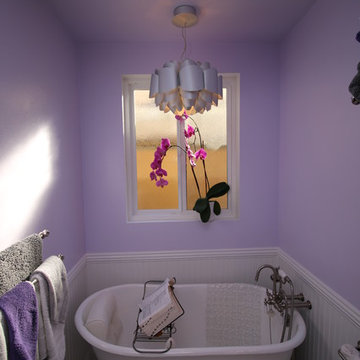
Shiloh white inset cabinetry with Cambria Whitney quartz with waterfall edge, Kohler Verticyl oval sink with Kelston brushed nickel faucet, polished carrara floor, claw-foot tub with brushed nickel faucet, glue chip glass window, and chandelier.
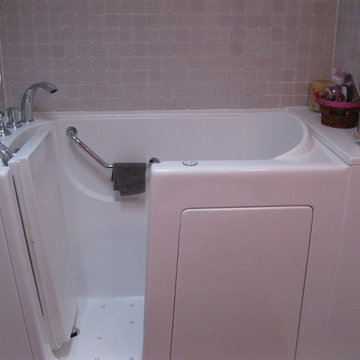
Ejemplo de cuarto de baño contemporáneo de tamaño medio con bañera esquinera, combinación de ducha y bañera, baldosas y/o azulejos grises, baldosas y/o azulejos en mosaico, paredes grises, aseo y ducha y ducha con puerta con bisagras
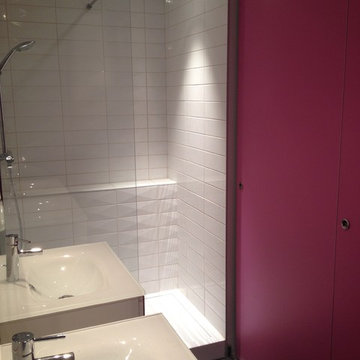
Imagen de cuarto de baño principal contemporáneo de tamaño medio con armarios con paneles lisos, baldosas y/o azulejos blancos, baldosas y/o azulejos de cerámica, lavabo tipo consola, puertas de armario blancas, ducha a ras de suelo, paredes rosas, suelo de azulejos de cemento, encimera de azulejos, suelo negro y ducha con puerta con bisagras

Please visit my website directly by copying and pasting this link directly into your browser: http://www.berensinteriors.com/ to learn more about this project and how we may work together!
A girl's bathroom with eye-catching damask wallpaper and black and white marble. Robert Naik Photography.
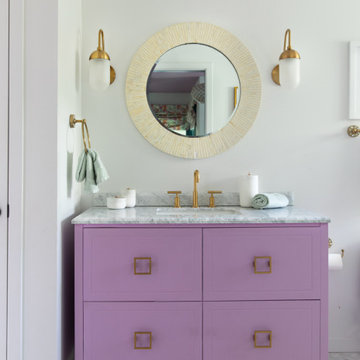
This smart home was designed by our Oakland studio with bright color, striking artwork, and sleek furniture.
---
Designed by Oakland interior design studio Joy Street Design. Serving Alameda, Berkeley, Orinda, Walnut Creek, Piedmont, and San Francisco.
For more about Joy Street Design, click here:
https://www.joystreetdesign.com/
To learn more about this project, click here:
https://www.joystreetdesign.com/portfolio/oakland-urban-tree-house
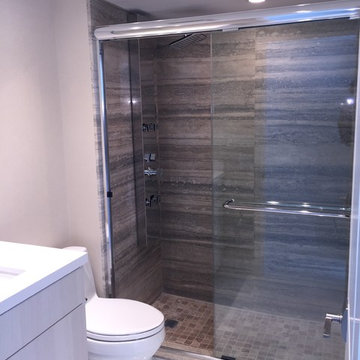
Design Concept & Color Scheme;
Cabinets finish
Wall paper selection
Quartz top
Shower wall stone selection
Fashion plumbing product selection - KOHLER
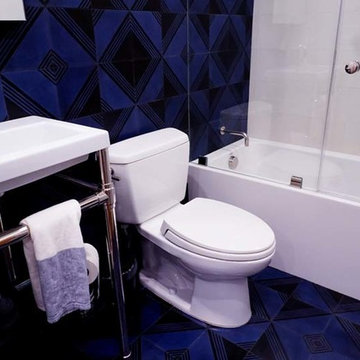
Studio City, CA - Complete Bathroom Remodel
Modelo de cuarto de baño único y flotante moderno de tamaño medio con bañera empotrada, combinación de ducha y bañera, sanitario de dos piezas, baldosas y/o azulejos azules, baldosas y/o azulejos de cerámica, paredes azules, aseo y ducha, suelo azul, ducha con puerta con bisagras, encimeras blancas, suelo de baldosas de cerámica, hornacina, puertas de armario blancas, lavabo sobreencimera y encimera de cuarzo compacto
Modelo de cuarto de baño único y flotante moderno de tamaño medio con bañera empotrada, combinación de ducha y bañera, sanitario de dos piezas, baldosas y/o azulejos azules, baldosas y/o azulejos de cerámica, paredes azules, aseo y ducha, suelo azul, ducha con puerta con bisagras, encimeras blancas, suelo de baldosas de cerámica, hornacina, puertas de armario blancas, lavabo sobreencimera y encimera de cuarzo compacto
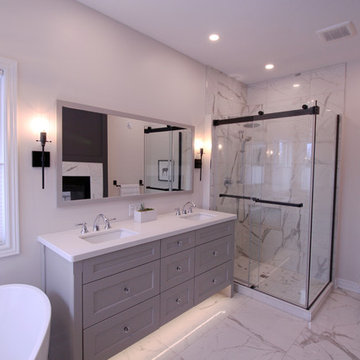
We balanced the bathroom by adding a window to the beautiful back forest. His and hers sinks in our custom vanity with strip lighting which glows from a motion sensor as you enter the room. While black fixtures are so popular, with the more historical feel we kept the sink and shower faucets chrome and used black accents for lighting, accessories, shower door track and the barn door.
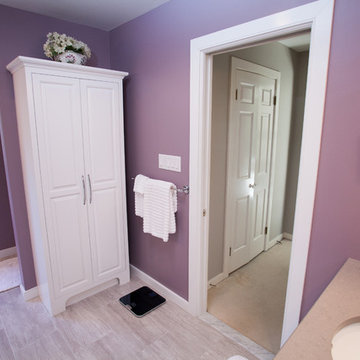
Downsizing doesn’t have to mean compromising. This master bath remodel proved to be quite the opposite. The homeowners’ wish list was actually exceeded. Wish we could say that for every project! Not only did the new design accomplish the generous his and her vanities and large shower they desired, but we were able to achieve a semi-private water closet by incorporating a tall armoire, providing extra storage as a bonus. Some aging in place features were added without detracting from the beauty. The finished room feels spacious and bright. Crisp white cabinetry, warm counter tops, and gorgeous tile are inviting and relaxing in this hazy retreat. Matt Villano Photography
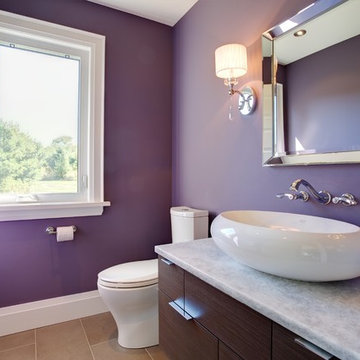
Ejemplo de cuarto de baño tradicional renovado de tamaño medio con armarios con paneles lisos, puertas de armario de madera en tonos medios, encimera de madera, ducha abierta, sanitario de una pieza, baldosas y/o azulejos beige, baldosas y/o azulejos de porcelana y paredes púrpuras
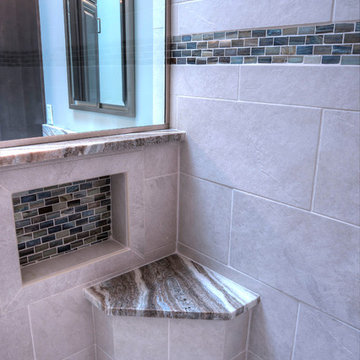
Shower niches provide storage for bath products and the corner seat is topped with the matching granite.
Modelo de cuarto de baño principal tradicional renovado de tamaño medio con armarios con paneles con relieve, puertas de armario grises, bañera exenta, ducha a ras de suelo, sanitario de una pieza, baldosas y/o azulejos blancos, baldosas y/o azulejos de porcelana, paredes grises, suelo de baldosas de porcelana, lavabo bajoencimera y encimera de granito
Modelo de cuarto de baño principal tradicional renovado de tamaño medio con armarios con paneles con relieve, puertas de armario grises, bañera exenta, ducha a ras de suelo, sanitario de una pieza, baldosas y/o azulejos blancos, baldosas y/o azulejos de porcelana, paredes grises, suelo de baldosas de porcelana, lavabo bajoencimera y encimera de granito
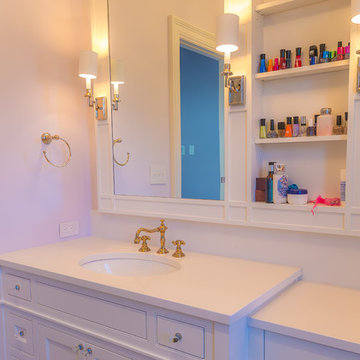
Modelo de cuarto de baño contemporáneo de tamaño medio con armarios estilo shaker, puertas de armario blancas, sanitario de una pieza, paredes blancas, lavabo bajoencimera y encimera de mármol
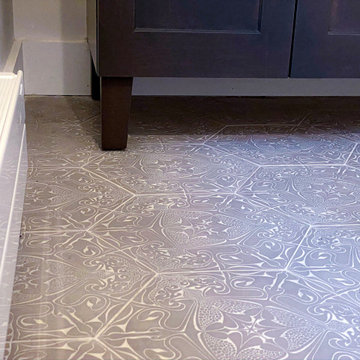
To create the master suite this home owner dreamed of, we moved a few walls, and a lot of doors and windows. Essentially half the house went under construction. Within the same footprint we created a larger master bathroom, walk in closet, and guest room while retaining the same number of bedrooms. The second room became smaller but officially became a bedroom with a closet and more functional layout. What you don’t see in the finished pictures is a new utility room that had to be built downstairs in the garage to service the new plumbing and heating.
All those black bathroom fixtures are Kohler and the tile is from Ann Sacks. The stunning grey tile is Andy Fleishman and the grout not only fills in the separations but defines the white design in the tile. This time-intensive process meant the tiles had to be sealed before install and twice after.
All the black framed windows are by Anderson Woodright series and have a classic 3 light over 0 light sashes.
The doors are true sealer panels with a classic trim, as well as thicker head casings and a top cap.
We moved the master bathroom to the side of the house where it could take advantage of the windows. In the master bathroom in addition to the ann sacks tile on the floor, some of the tile was laid out in a way that made it feel like one sheet with almost no space in between. We found more storage in the master by putting it in the knee wall and bench seat. The master shower also has a rain head as well as a regular shower head that can be used separately or together.
The second bathroom has a unique tub completely encased in grey quartz stone with a clever mitered edge to minimize grout lines. It also has a larger window to brighten up the bathroom and add some drama.
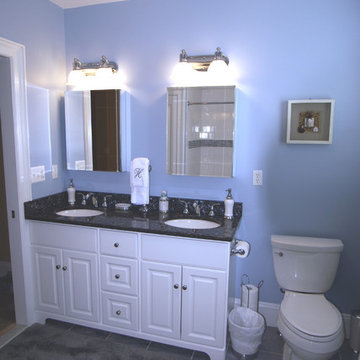
Bathroom Remodel
Ejemplo de cuarto de baño tradicional renovado de tamaño medio con armarios con paneles con relieve, puertas de armario blancas, sanitario de una pieza, paredes azules, suelo de baldosas de cerámica, aseo y ducha, lavabo bajoencimera y encimera de acrílico
Ejemplo de cuarto de baño tradicional renovado de tamaño medio con armarios con paneles con relieve, puertas de armario blancas, sanitario de una pieza, paredes azules, suelo de baldosas de cerámica, aseo y ducha, lavabo bajoencimera y encimera de acrílico
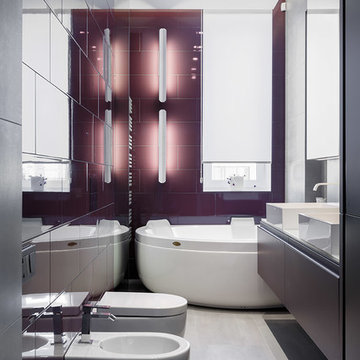
Интерьер ванной комнаты при спальне
Ванна с гидромассажем Jacuzzi, настенные светильники Foscarini, накладные раковины Antonio Lupi, плитка Porcelanosa и Viva Ceramica
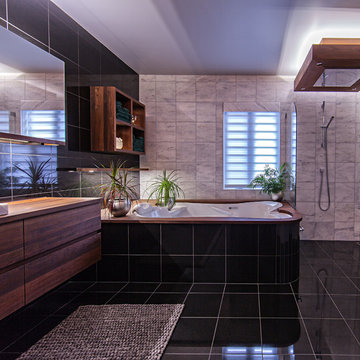
Alexandre Racine
Imagen de cuarto de baño principal contemporáneo de tamaño medio con lavabo encastrado, armarios con paneles lisos, puertas de armario de madera oscura, encimera de madera, bañera encastrada sin remate, ducha abierta, sanitario de pared, baldosas y/o azulejos blancos y baldosas y/o azulejos de piedra
Imagen de cuarto de baño principal contemporáneo de tamaño medio con lavabo encastrado, armarios con paneles lisos, puertas de armario de madera oscura, encimera de madera, bañera encastrada sin remate, ducha abierta, sanitario de pared, baldosas y/o azulejos blancos y baldosas y/o azulejos de piedra
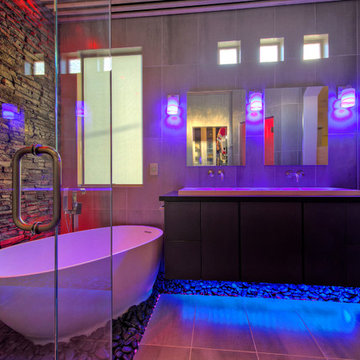
Personally designed. Construction carried out by Rios Construction, LLC in Phoenix, AZ.
Imagen de cuarto de baño principal actual de tamaño medio con armarios con paneles lisos, puertas de armario de madera en tonos medios, bañera exenta, ducha esquinera, sanitario de una pieza, baldosas y/o azulejos grises, baldosas y/o azulejos de porcelana, paredes grises, suelo de baldosas de porcelana, lavabo suspendido y encimera de acrílico
Imagen de cuarto de baño principal actual de tamaño medio con armarios con paneles lisos, puertas de armario de madera en tonos medios, bañera exenta, ducha esquinera, sanitario de una pieza, baldosas y/o azulejos grises, baldosas y/o azulejos de porcelana, paredes grises, suelo de baldosas de porcelana, lavabo suspendido y encimera de acrílico
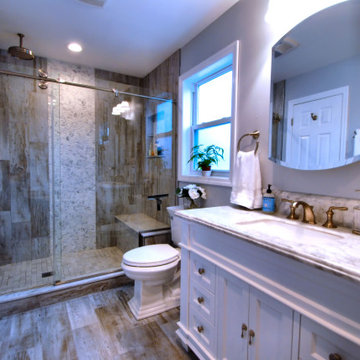
Rustic modern bathroom. Separate drop in whirlpool tub. Large shower with bench. Very spa like feel.
Ejemplo de cuarto de baño principal de estilo de casa de campo de tamaño medio con armarios tipo mueble, puertas de armario blancas, bañera encastrada, ducha empotrada, sanitario de dos piezas, baldosas y/o azulejos marrones, suelo de baldosas tipo guijarro, paredes grises, suelo de baldosas de porcelana, lavabo bajoencimera, encimera de mármol, suelo marrón, ducha con puerta corredera y encimeras multicolor
Ejemplo de cuarto de baño principal de estilo de casa de campo de tamaño medio con armarios tipo mueble, puertas de armario blancas, bañera encastrada, ducha empotrada, sanitario de dos piezas, baldosas y/o azulejos marrones, suelo de baldosas tipo guijarro, paredes grises, suelo de baldosas de porcelana, lavabo bajoencimera, encimera de mármol, suelo marrón, ducha con puerta corredera y encimeras multicolor
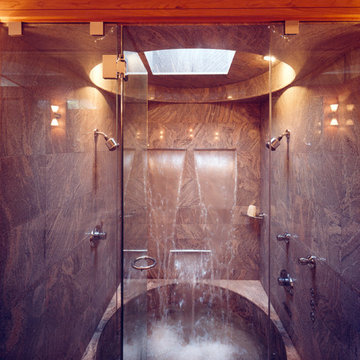
Ejemplo de cuarto de baño principal moderno de tamaño medio con bañera empotrada, combinación de ducha y bañera, paredes beige, baldosas y/o azulejos marrones y baldosas y/o azulejos de porcelana
418 ideas para cuartos de baño violetas de tamaño medio
8