28.737 ideas para cuartos de baño únicos con lavabo bajoencimera
Filtrar por
Presupuesto
Ordenar por:Popular hoy
41 - 60 de 28.737 fotos
Artículo 1 de 3
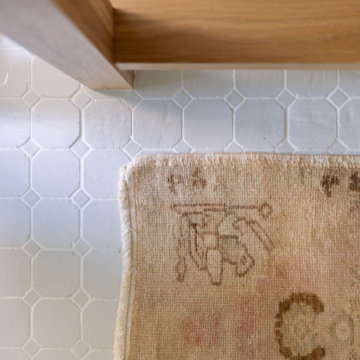
Whole House Remodel in a modern spanish meets california casual aesthetic.
Modelo de cuarto de baño único y de pie clásico renovado con armarios con rebordes decorativos, paredes blancas, suelo de baldosas de cerámica, lavabo bajoencimera y encimera de mármol
Modelo de cuarto de baño único y de pie clásico renovado con armarios con rebordes decorativos, paredes blancas, suelo de baldosas de cerámica, lavabo bajoencimera y encimera de mármol

An original 1930’s English Tudor with only 2 bedrooms and 1 bath spanning about 1730 sq.ft. was purchased by a family with 2 amazing young kids, we saw the potential of this property to become a wonderful nest for the family to grow.
The plan was to reach a 2550 sq. ft. home with 4 bedroom and 4 baths spanning over 2 stories.
With continuation of the exiting architectural style of the existing home.
A large 1000sq. ft. addition was constructed at the back portion of the house to include the expended master bedroom and a second-floor guest suite with a large observation balcony overlooking the mountains of Angeles Forest.
An L shape staircase leading to the upstairs creates a moment of modern art with an all white walls and ceilings of this vaulted space act as a picture frame for a tall window facing the northern mountains almost as a live landscape painting that changes throughout the different times of day.
Tall high sloped roof created an amazing, vaulted space in the guest suite with 4 uniquely designed windows extruding out with separate gable roof above.
The downstairs bedroom boasts 9’ ceilings, extremely tall windows to enjoy the greenery of the backyard, vertical wood paneling on the walls add a warmth that is not seen very often in today’s new build.
The master bathroom has a showcase 42sq. walk-in shower with its own private south facing window to illuminate the space with natural morning light. A larger format wood siding was using for the vanity backsplash wall and a private water closet for privacy.
In the interior reconfiguration and remodel portion of the project the area serving as a family room was transformed to an additional bedroom with a private bath, a laundry room and hallway.
The old bathroom was divided with a wall and a pocket door into a powder room the leads to a tub room.
The biggest change was the kitchen area, as befitting to the 1930’s the dining room, kitchen, utility room and laundry room were all compartmentalized and enclosed.
We eliminated all these partitions and walls to create a large open kitchen area that is completely open to the vaulted dining room. This way the natural light the washes the kitchen in the morning and the rays of sun that hit the dining room in the afternoon can be shared by the two areas.
The opening to the living room remained only at 8’ to keep a division of space.
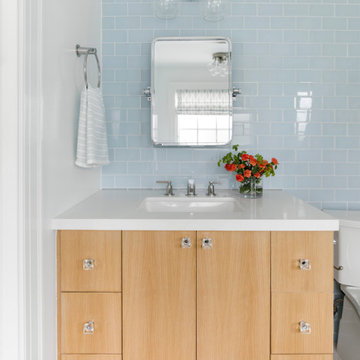
Our La Cañada studio designed this lovely home, keeping with the fun, cheerful personalities of the homeowner. The entry runner from Annie Selke is the perfect introduction to the house and its playful palette, adding a welcoming appeal. In the dining room, a beautiful, iconic Schumacher wallpaper was one of our happy finishes whose vines and garden colors begged for more vibrant colors to complement it. So we added bold green color to the trims, doors, and windows, enhancing the playful appeal. In the family room, we used a soft palette with pale blue, soft grays, and warm corals, reminiscent of pastel house palettes and crisp white trim that reflects the turquoise waters and white sandy beaches of Bermuda! The formal living room looks elegant and sophisticated, with beautiful furniture in soft blue and pastel green. The curtains nicely complement the space, and the gorgeous wooden center table anchors the space beautifully. In the kitchen, we added a custom-built, happy blue island that sits beneath the house’s namesake fabric, Hydrangea Heaven.
---Project designed by Courtney Thomas Design in La Cañada. Serving Pasadena, Glendale, Monrovia, San Marino, Sierra Madre, South Pasadena, and Altadena.
For more about Courtney Thomas Design, see here: https://www.courtneythomasdesign.com/
To learn more about this project, see here:
https://www.courtneythomasdesign.com/portfolio/elegant-family-home-la-canada/
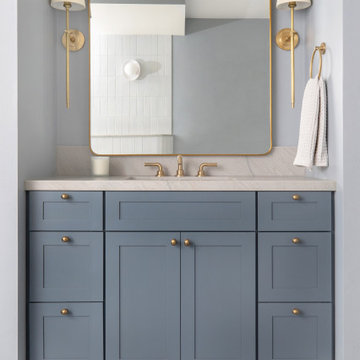
Imagen de cuarto de baño principal, único y a medida clásico renovado grande con armarios estilo shaker, puertas de armario grises, bañera exenta, ducha esquinera, sanitario de una pieza, baldosas y/o azulejos blancos, baldosas y/o azulejos de porcelana, paredes blancas, suelo de baldosas de terracota, lavabo bajoencimera, encimera de cuarcita, suelo gris, ducha con puerta con bisagras, encimeras grises y banco de ducha
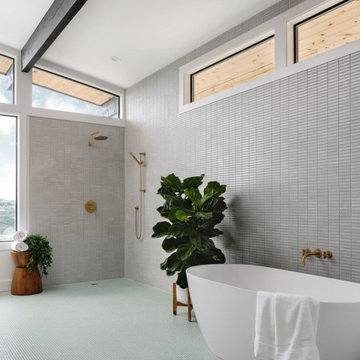
Our Austin studio decided to go bold with this project by ensuring that each space had a unique identity in the Mid-Century Modern style bathroom, butler's pantry, and mudroom. We covered the bathroom walls and flooring with stylish beige and yellow tile that was cleverly installed to look like two different patterns. The mint cabinet and pink vanity reflect the mid-century color palette. The stylish knobs and fittings add an extra splash of fun to the bathroom.
The butler's pantry is located right behind the kitchen and serves multiple functions like storage, a study area, and a bar. We went with a moody blue color for the cabinets and included a raw wood open shelf to give depth and warmth to the space. We went with some gorgeous artistic tiles that create a bold, intriguing look in the space.
In the mudroom, we used siding materials to create a shiplap effect to create warmth and texture – a homage to the classic Mid-Century Modern design. We used the same blue from the butler's pantry to create a cohesive effect. The large mint cabinets add a lighter touch to the space.
---
Project designed by the Atomic Ranch featured modern designers at Breathe Design Studio. From their Austin design studio, they serve an eclectic and accomplished nationwide clientele including in Palm Springs, LA, and the San Francisco Bay Area.
For more about Breathe Design Studio, see here: https://www.breathedesignstudio.com/

Modelo de cuarto de baño único y a medida minimalista de tamaño medio sin sin inodoro con armarios estilo shaker, puertas de armario verdes, baldosas y/o azulejos blancos, baldosas y/o azulejos de cemento, paredes blancas, suelo de baldosas de cerámica, aseo y ducha, lavabo bajoencimera, suelo gris, ducha con puerta con bisagras y encimeras blancas

A warm nature inspired main bathroom
Ejemplo de cuarto de baño principal, único y de pie escandinavo pequeño sin sin inodoro con armarios tipo mueble, puertas de armario de madera oscura, bidé, baldosas y/o azulejos multicolor, baldosas y/o azulejos de cerámica, paredes blancas, suelo de baldosas de porcelana, lavabo bajoencimera, encimera de cuarzo compacto, suelo negro, ducha con puerta con bisagras y encimeras blancas
Ejemplo de cuarto de baño principal, único y de pie escandinavo pequeño sin sin inodoro con armarios tipo mueble, puertas de armario de madera oscura, bidé, baldosas y/o azulejos multicolor, baldosas y/o azulejos de cerámica, paredes blancas, suelo de baldosas de porcelana, lavabo bajoencimera, encimera de cuarzo compacto, suelo negro, ducha con puerta con bisagras y encimeras blancas
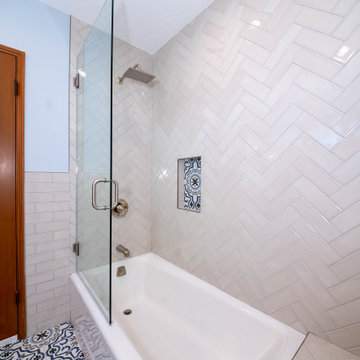
Bathroom remodeling by American Home Improvement
Modelo de cuarto de baño único y a medida moderno de tamaño medio con armarios con paneles con relieve, puertas de armario grises, bañera esquinera, combinación de ducha y bañera, sanitario de una pieza, baldosas y/o azulejos blancos, baldosas y/o azulejos de cemento, paredes blancas, suelo de azulejos de cemento, aseo y ducha, lavabo bajoencimera, encimera de cuarcita, suelo multicolor, ducha con puerta con bisagras, encimeras blancas y hornacina
Modelo de cuarto de baño único y a medida moderno de tamaño medio con armarios con paneles con relieve, puertas de armario grises, bañera esquinera, combinación de ducha y bañera, sanitario de una pieza, baldosas y/o azulejos blancos, baldosas y/o azulejos de cemento, paredes blancas, suelo de azulejos de cemento, aseo y ducha, lavabo bajoencimera, encimera de cuarcita, suelo multicolor, ducha con puerta con bisagras, encimeras blancas y hornacina
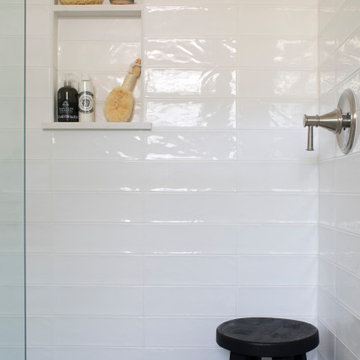
Imagen de cuarto de baño principal, único y a medida tradicional renovado de tamaño medio con armarios estilo shaker, puertas de armario blancas, ducha abierta, sanitario de dos piezas, baldosas y/o azulejos blancos, baldosas y/o azulejos de cerámica, paredes beige, suelo de mármol, lavabo bajoencimera, encimera de cuarzo compacto, suelo gris, ducha abierta, encimeras blancas y hornacina

This single family home had been recently flipped with builder-grade materials. We touched each and every room of the house to give it a custom designer touch, thoughtfully marrying our soft minimalist design aesthetic with the graphic designer homeowner’s own design sensibilities. One of the most notable transformations in the home was opening up the galley kitchen to create an open concept great room with large skylight to give the illusion of a larger communal space.

Luxury Spa experience at home. Custom Master Bathroom has everything from Aromatherapy Steam Shower to a sound system. Free sanding tub and luxury bathroom fixtures
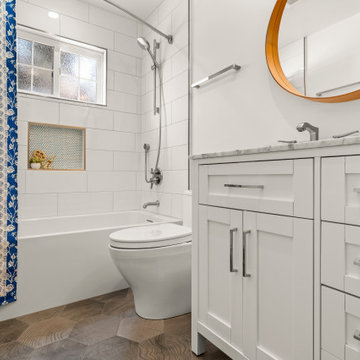
At the end of the long hallway, a new hall bath presenting an Americh White Kent Tub, including another shower niche in Burmese Snow White & Ocean tile encompassed by Stream White Lux Tile. Bringing a sense as if you have stepped into a house on Cape, entwining into the theme is the Arcadia Silver Pine Heartwood matte floor tile that creates a depth of duskiness to the airiness of this bath.
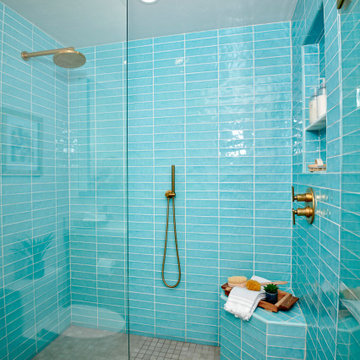
Imagen de cuarto de baño único y flotante marinero pequeño con armarios con paneles lisos, puertas de armario de madera clara, ducha empotrada, sanitario de dos piezas, baldosas y/o azulejos azules, baldosas y/o azulejos de vidrio, paredes blancas, suelo de baldosas de porcelana, aseo y ducha, lavabo bajoencimera, encimera de cuarzo compacto, suelo beige, ducha con puerta con bisagras, encimeras blancas y banco de ducha

Guest bath
Ejemplo de cuarto de baño único, a medida, blanco y gris y blanco contemporáneo pequeño con armarios con paneles empotrados, puertas de armario blancas, ducha esquinera, sanitario de una pieza, paredes amarillas, aseo y ducha, lavabo bajoencimera, suelo multicolor, ducha con puerta con bisagras, baldosas y/o azulejos blancos, baldosas y/o azulejos de porcelana, suelo de baldosas de porcelana, encimera de cuarzo compacto y encimeras multicolor
Ejemplo de cuarto de baño único, a medida, blanco y gris y blanco contemporáneo pequeño con armarios con paneles empotrados, puertas de armario blancas, ducha esquinera, sanitario de una pieza, paredes amarillas, aseo y ducha, lavabo bajoencimera, suelo multicolor, ducha con puerta con bisagras, baldosas y/o azulejos blancos, baldosas y/o azulejos de porcelana, suelo de baldosas de porcelana, encimera de cuarzo compacto y encimeras multicolor

A 1946 bathroom was in need of a serious update to accommodate 2 growing teen/tween boys. Taking it's cue from the navy and gray in the Moroccan floor tiles, the bath was outfitted with splashes of antique brass/gold fixtures, Art Deco lighting (DecoCreationStudio) and artwork by Space Frog Designs.

A complete home renovation bringing an 80's home into a contemporary coastal design with touches of earth tones to highlight the owner's art collection. JMR Designs created a comfortable and inviting space for relaxing, working and entertaining family and friends.
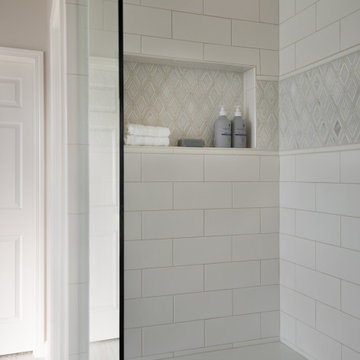
Modelo de cuarto de baño principal, único, a medida y abovedado clásico renovado de tamaño medio con armarios con paneles empotrados, puertas de armario blancas, bañera exenta, ducha empotrada, baldosas y/o azulejos blancos, baldosas y/o azulejos de cerámica, paredes grises, suelo de baldosas de porcelana, lavabo bajoencimera, encimera de cuarzo compacto, suelo gris, ducha con puerta con bisagras, encimeras marrones y banco de ducha

This hall bathroom was a complete remodel. The green subway tile is by Bedrosian Tile. The marble mosaic floor tile is by Tile Club. The vanity is by Avanity.

Kids bath remodeling.
Diseño de cuarto de baño infantil, único y de pie actual de tamaño medio con armarios con paneles lisos, puertas de armario marrones, bañera empotrada, sanitario de una pieza, baldosas y/o azulejos blancos, baldosas y/o azulejos de porcelana, paredes rosas, lavabo bajoencimera, encimera de cuarcita, encimeras blancas y hornacina
Diseño de cuarto de baño infantil, único y de pie actual de tamaño medio con armarios con paneles lisos, puertas de armario marrones, bañera empotrada, sanitario de una pieza, baldosas y/o azulejos blancos, baldosas y/o azulejos de porcelana, paredes rosas, lavabo bajoencimera, encimera de cuarcita, encimeras blancas y hornacina

Double Vanity Master Bathroom - Lower shelf for storage - Pottery Barn Mirrors
Modelo de cuarto de baño principal, único y a medida campestre grande con armarios estilo shaker, puertas de armario marrones, ducha esquinera, sanitario de dos piezas, paredes blancas, suelo de baldosas de porcelana, lavabo bajoencimera, encimera de azulejos, suelo blanco, ducha con puerta con bisagras, encimeras blancas y hornacina
Modelo de cuarto de baño principal, único y a medida campestre grande con armarios estilo shaker, puertas de armario marrones, ducha esquinera, sanitario de dos piezas, paredes blancas, suelo de baldosas de porcelana, lavabo bajoencimera, encimera de azulejos, suelo blanco, ducha con puerta con bisagras, encimeras blancas y hornacina
28.737 ideas para cuartos de baño únicos con lavabo bajoencimera
3