9.980 ideas para cuartos de baño pequeños con encimera de mármol
Filtrar por
Presupuesto
Ordenar por:Popular hoy
101 - 120 de 9980 fotos
Artículo 1 de 3
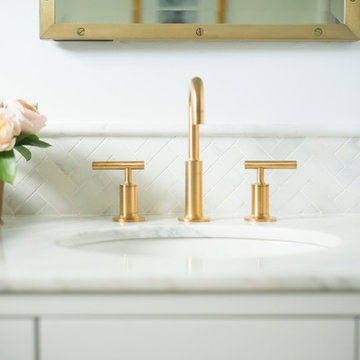
Photography: Ben Gebo
Imagen de cuarto de baño principal clásico renovado pequeño con armarios estilo shaker, puertas de armario blancas, ducha empotrada, sanitario de pared, baldosas y/o azulejos blancos, baldosas y/o azulejos de piedra, paredes blancas, suelo con mosaicos de baldosas, lavabo bajoencimera, encimera de mármol, suelo blanco y ducha con puerta con bisagras
Imagen de cuarto de baño principal clásico renovado pequeño con armarios estilo shaker, puertas de armario blancas, ducha empotrada, sanitario de pared, baldosas y/o azulejos blancos, baldosas y/o azulejos de piedra, paredes blancas, suelo con mosaicos de baldosas, lavabo bajoencimera, encimera de mármol, suelo blanco y ducha con puerta con bisagras
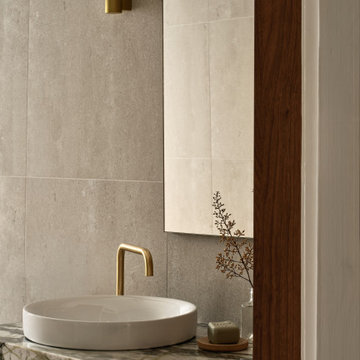
We featured the stunning marble by creating an extra deep vanity top and selecting brushed brass tapware and light fitting. The warm walnut timber tones harmonise well.

Guest Bathroom on Main Floor is authentic to the whimsical historical home. A freestanding tub with a retrofitted vanity custom designed from an antique dresser exudes character. The rich marble mosaic floor and countertop with shaped backsplash, brass fixtures and the lovely wallpaper design add to the beauty. the original shower was eliminated. A vintage chandelier and elegant sconces enhance the formality.

This was a reconfiguration of a small bathroom. We added a skylight above the shower to bring in more natural light and used a rich, green tile to ring in some color. The resulting space is a luxurious experience in a small package.
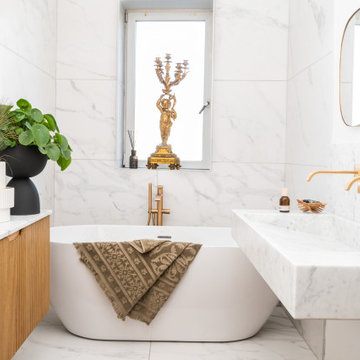
La salle de bain est d’une élégance lumineuse avec une vasque en marbre suspendue et un meuble en bois strié. Le contraste entre le marbre et le bois strié crée une atmosphère raffinée et chaleureuse. Une baignoire îlot trône offre un point focal attrayant.
Pour harmoniser l'ensemble, la robinetterie dorée italienne choisie avec soin, arbore également des motifs striés où les accents dorés ajoutent une touche de sophistication à l'ensemble.
Des miroirs dorés sont stratégiquement placés, reflétant la lumière naturelle et accentuant la sensation d'espace. Ils ajoutent une touche de glamour supplémentaire tout en apportant une fonctionnalité pratique.
Enfin, un cordage en guise de plinthe est disposée au sol, apportant une note de créativité et d'originalité à l'ensemble de la salle de bain. Cet élément agrémente une touche unique qui souligne le caractère distinctif et élégant de la pièce.
Cette espace dont l'esthétique rencontre la fonctionnalité, créant une ambiance luxueuse et accueillante.
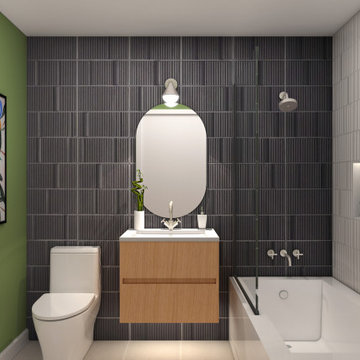
The Sheridan is that special project that sparked the beginning of AYYA. Meeting with the home owners and having the opportunity to design those intimate spaces of their charming home in Uptown Chicago was a pleasure and privilege.
The focus of this design story is respecting the architecture and the history of the building while creating a contemporary design that relates to their modern life.
The spaces were completely transformed from what they were to become at their best potential.
The Primary Bathroom was a nod to tradition with the black and white subway tiles, a custom walnut vanity, and mosaic floors. While the Guest Bathroom took a more modern approach, bringing more vertical texture and bold colors to create a statement that connects this room with the rest of the house.
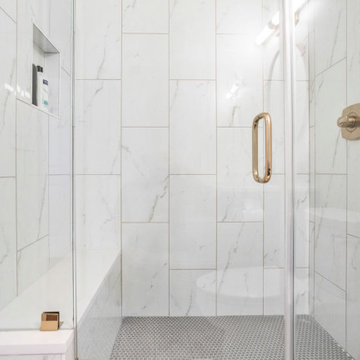
Modern blue and gold guest bathroom features a 24” navy blue vanity with white marble countertop, rectangular undermount sink and brushed bronze sink faucet. A frameless glass shower enclosure is finished with a light gray penny porcelain mosaic floor tile & white porcelain tile shower walls.

A marvel of the minimalist style, this bathroom uses natural light, clean lines and simplistic design to create a space filled with a calming elegance. An ideal place to start and end your days in serenity.
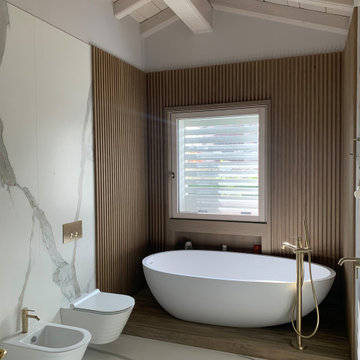
Bagno con travi a vista sbiancate
Pavimento e rivestimento in grandi lastre Laminam Calacatta Michelangelo
Rivestimento in legno di rovere con pannello a listelli realizzato su disegno.
Vasca da bagno a libera installazione di Agape Spoon XL
Mobile lavabo di Novello - your bathroom serie Quari con piano in Laminam Emperador
Rubinetteria Gessi Serie 316
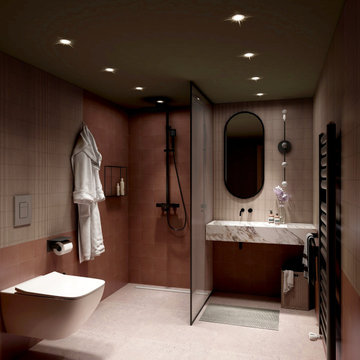
Diseño de cuarto de baño infantil, único y flotante contemporáneo pequeño sin sin inodoro con sanitario de pared, baldosas y/o azulejos marrones, baldosas y/o azulejos de cerámica, suelo de baldosas de cerámica, lavabo suspendido, encimera de mármol, suelo marrón y ducha abierta
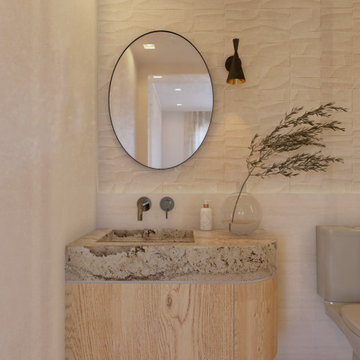
Foto de cuarto de baño principal, de roble, único y flotante moderno pequeño sin sin inodoro con armarios con paneles lisos, puertas de armario de madera oscura, sanitario de una pieza, baldosas y/o azulejos beige, gres porcelanico, suelo de baldosas de porcelana, lavabo suspendido, encimera de mármol, encimeras marrones y piedra
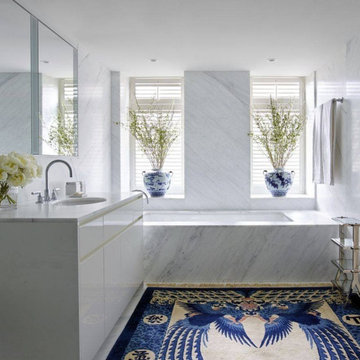
These are highlights from several of our recent home stagings. We do the Feng Shui, and work out the design plan with our partner, Val, of No. 1. Staging. We have access to custom furniture, we specialize in art procurement, and and we also use pieces from Val’s high-end lighting company, No Ordinary Light.
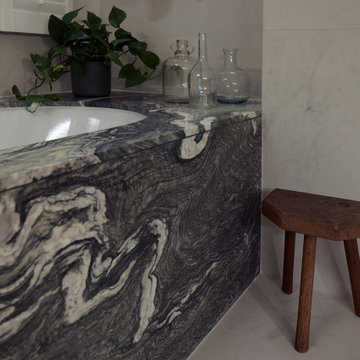
A series of light touch interventions within a Victorian terraced house in Kensington culminated with the refurbishment of the main bedroom ensuite. The existing bathroom was in need of renovation works that would benefit from key layout adjustments.
Great attention was given to the detailing of the new joinery elements in pursuit of a sumptuous and textured atmosphere. Two marble slabs were carefully sourced to clad the alcove bath and form the vanity splashback and counter. Woven rattan panels infill the oak framed cabinetry in a confluence of materials and techniques that dialogue with the pre-existing Victorian heritage.
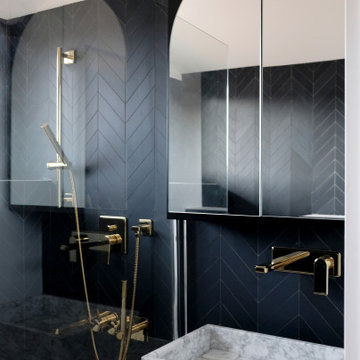
Imagen de cuarto de baño principal, único y flotante actual pequeño con puertas de armario blancas, bañera encastrada sin remate, baldosas y/o azulejos azules, baldosas y/o azulejos de cerámica, paredes azules, lavabo sobreencimera, encimera de mármol y encimeras blancas
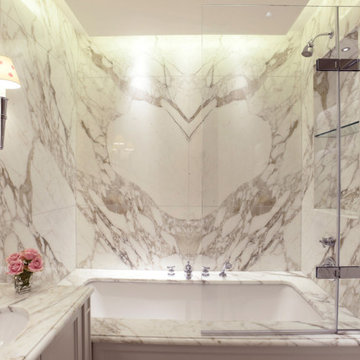
Architecture by PTP Architects; Interior Design and Photographs by Louise Jones Interiors; Works by ME Construction
Diseño de cuarto de baño principal, único y a medida bohemio pequeño con armarios con paneles empotrados, puertas de armario blancas, bañera encastrada sin remate, combinación de ducha y bañera, baldosas y/o azulejos blancos, baldosas y/o azulejos de mármol, paredes blancas, lavabo bajoencimera, encimera de mármol, ducha con puerta con bisagras y encimeras blancas
Diseño de cuarto de baño principal, único y a medida bohemio pequeño con armarios con paneles empotrados, puertas de armario blancas, bañera encastrada sin remate, combinación de ducha y bañera, baldosas y/o azulejos blancos, baldosas y/o azulejos de mármol, paredes blancas, lavabo bajoencimera, encimera de mármol, ducha con puerta con bisagras y encimeras blancas

Unique wetroom style approach maximises space but feels open and luxurious.
Foto de cuarto de baño único y flotante actual pequeño sin sin inodoro con armarios con paneles lisos, puertas de armario de madera oscura, bañera exenta, baldosas y/o azulejos azules, baldosas y/o azulejos de porcelana, paredes blancas, suelo de mármol, encimera de mármol y encimeras blancas
Foto de cuarto de baño único y flotante actual pequeño sin sin inodoro con armarios con paneles lisos, puertas de armario de madera oscura, bañera exenta, baldosas y/o azulejos azules, baldosas y/o azulejos de porcelana, paredes blancas, suelo de mármol, encimera de mármol y encimeras blancas

This beautiful secondary bathroom is a welcoming space that will spoil and comfort any guest. The 8x8 decorative Nola Orleans tile is the focal point of the room and creates movement in the design. The 3x12 cotton white subway tile and deep white Kohler tub provide a clean backdrop to allow the flooring to take center stage, while making the room appear spacious. A shaker style vanity in Harbor finish and shadow storm vanity top elevate the space and Kohler chrome fixtures throughout add a perfect touch of sparkle. We love the mirror that was chosen by our client which compliments the floor pattern and ties the design perfectly together in an elegant way.
You don’t have to feel limited when it comes to the design of your secondary bathroom. We can design a space for you that every one of your guests will love and that you will be proud to showcase in your home.
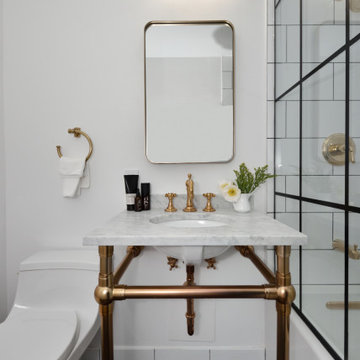
Ejemplo de cuarto de baño único y de pie clásico renovado pequeño con armarios abiertos, puertas de armario grises, bañera encastrada, ducha abierta, sanitario de una pieza, baldosas y/o azulejos blancos, paredes blancas, suelo de baldosas de cerámica, aseo y ducha, lavabo bajoencimera, encimera de mármol, suelo negro y encimeras grises
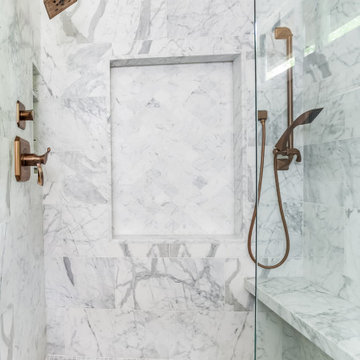
Imagen de cuarto de baño principal clásico pequeño con armarios con paneles con relieve, puertas de armario blancas, ducha empotrada, paredes grises, suelo de mármol, lavabo sobreencimera, encimera de mármol, suelo gris, ducha con puerta con bisagras y encimeras grises

Ejemplo de cuarto de baño clásico renovado pequeño con armarios con paneles empotrados, puertas de armario blancas, paredes azules, lavabo bajoencimera, encimeras grises, ducha esquinera, sanitario de dos piezas, suelo con mosaicos de baldosas, encimera de mármol, suelo azul y ducha con puerta con bisagras
9.980 ideas para cuartos de baño pequeños con encimera de mármol
6