5.056 ideas para cuartos de baño infantiles con sanitario de pared
Filtrar por
Presupuesto
Ordenar por:Popular hoy
81 - 100 de 5056 fotos
Artículo 1 de 3

Ejemplo de cuarto de baño infantil, único y flotante bohemio pequeño con armarios con paneles lisos, puertas de armario de madera en tonos medios, ducha abierta, sanitario de pared, baldosas y/o azulejos azules, baldosas y/o azulejos de cemento, paredes grises, suelo de baldosas de cerámica, encimera de ónix, suelo gris y encimeras blancas
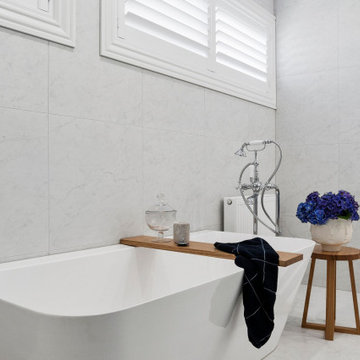
Ejemplo de cuarto de baño infantil, único, flotante, blanco y gris y blanco actual de tamaño medio con armarios estilo shaker, puertas de armario blancas, bañera exenta, ducha empotrada, sanitario de pared, baldosas y/o azulejos de mármol, suelo de mármol, lavabo encastrado, encimera de mármol, ducha con puerta con bisagras, encimeras blancas, cuarto de baño, baldosas y/o azulejos blancos, paredes blancas, suelo blanco y piedra
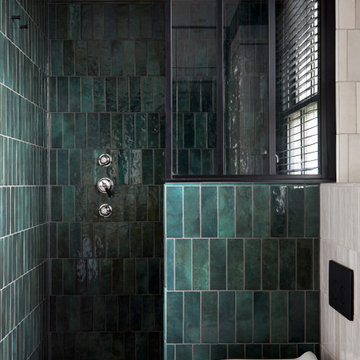
A stylish bespoke bathroom with a timeless but modern feel. Think ‘Ace Hotel’. A bespoke modern bathroom with the emphasis on the details and high end finish. Extending the footprint into the neighbouring bedroom to create a luxurious family bathroom. All elements of the bathroom are bespoke from the artisan tiles, joinery, vanity and lighting.
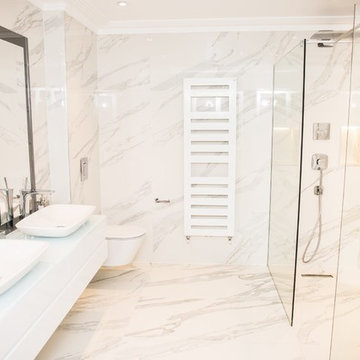
Diseño de cuarto de baño infantil moderno grande con armarios con paneles lisos, puertas de armario blancas, bañera exenta, ducha abierta, sanitario de pared, baldosas y/o azulejos marrones, losas de piedra, paredes multicolor, suelo de mármol, lavabo bajoencimera, encimera de vidrio, suelo multicolor y ducha abierta
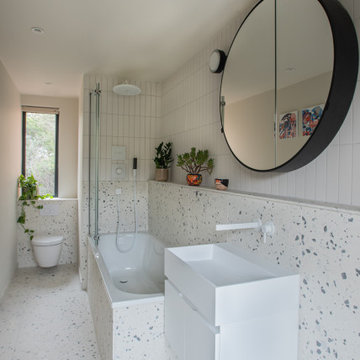
The family bathroom in my Loughton project was an awkward, long, and narrow space, so needed clever design and compact sanitaryware to fit everything in.
The floor and wall tiles are Mandarin Stone Terrazzo Nouveau, a porcelain tiles which still has colour and flecks running throughout, so no need for a tile trim.
The white bath is by Bette, white basin is by Lusso Stone, taps and showerhead are by Hansgroche. The black circular bathroom mirror is by Cielo and wall light is by SCP.
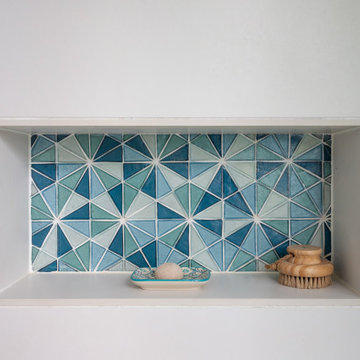
Scandinavian bathrooms are usually ridiculously small and this is no exception! A family of four uses this tiny space, for their ablutions as well as laundry... It was screaming for a makeover (see the before pictures!), to use the space in a practical way but also create a welcoming room to use and spend some me-time in... We redesigned the space entirely, creating a large walk-in shower with frosted partition and wall-recessed pin lights for a cozy lighting option, custom vanity to house storage and washing machine, recessed bin, as well as tall medicine cabinets to cater to everyone's essentials... A distressed, painted wood effect tile on the floor and a whimsical colourful glass mosaic accent added fun and joy to the thankfully bright, though compact room.

Diseño de cuarto de baño infantil, único y flotante campestre de tamaño medio con armarios estilo shaker, bañera encastrada, combinación de ducha y bañera, sanitario de pared, baldosas y/o azulejos azules, baldosas y/o azulejos de cerámica, paredes beige, suelo de baldosas de porcelana, lavabo integrado, suelo beige y ducha con puerta con bisagras

Après travaux
Relooking d'une SDB dans une maison construite il y a une dizaine d'années.
Foto de cuarto de baño infantil, largo y estrecho, único y gris y blanco nórdico de tamaño medio con ducha a ras de suelo, sanitario de pared, baldosas y/o azulejos grises, baldosas y/o azulejos de cerámica, paredes grises, suelo de baldosas de cerámica, lavabo encastrado, encimera de cuarcita, suelo gris, encimeras blancas, madera y piedra
Foto de cuarto de baño infantil, largo y estrecho, único y gris y blanco nórdico de tamaño medio con ducha a ras de suelo, sanitario de pared, baldosas y/o azulejos grises, baldosas y/o azulejos de cerámica, paredes grises, suelo de baldosas de cerámica, lavabo encastrado, encimera de cuarcita, suelo gris, encimeras blancas, madera y piedra

Bathroom
Imagen de cuarto de baño infantil, único y a medida contemporáneo pequeño con puertas de armario beige, bañera encastrada, ducha a ras de suelo, sanitario de pared, baldosas y/o azulejos beige, baldosas y/o azulejos de cerámica, paredes beige, suelo de baldosas de cerámica y suelo negro
Imagen de cuarto de baño infantil, único y a medida contemporáneo pequeño con puertas de armario beige, bañera encastrada, ducha a ras de suelo, sanitario de pared, baldosas y/o azulejos beige, baldosas y/o azulejos de cerámica, paredes beige, suelo de baldosas de cerámica y suelo negro
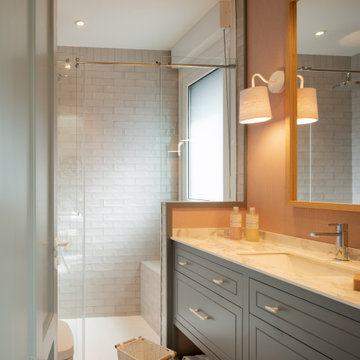
Reforma integral Sube Interiorismo www.subeinteriorismo.com
Biderbost Photo
Modelo de cuarto de baño infantil, único y a medida tradicional renovado de tamaño medio con armarios con paneles con relieve, puertas de armario blancas, ducha empotrada, sanitario de pared, baldosas y/o azulejos beige, baldosas y/o azulejos de porcelana, paredes rosas, suelo laminado, lavabo bajoencimera, encimera de cuarzo compacto, suelo marrón, ducha con puerta con bisagras, encimeras blancas, cuarto de baño y papel pintado
Modelo de cuarto de baño infantil, único y a medida tradicional renovado de tamaño medio con armarios con paneles con relieve, puertas de armario blancas, ducha empotrada, sanitario de pared, baldosas y/o azulejos beige, baldosas y/o azulejos de porcelana, paredes rosas, suelo laminado, lavabo bajoencimera, encimera de cuarzo compacto, suelo marrón, ducha con puerta con bisagras, encimeras blancas, cuarto de baño y papel pintado

A bright bathroom remodel and refurbishment. The clients wanted a lot of storage, a good size bath and a walk in wet room shower which we delivered. Their love of blue was noted and we accented it with yellow, teak furniture and funky black tapware

Санузел с напольной тумбой из массива красного цвета с монолитной раковиной, бронзовыми смесителями и аксессуарами, зеркалом в красной раме и бронзовой подсветке со стеклянными абажурами. На стенах плитка типа кабанчик и обои со сценами охоты.
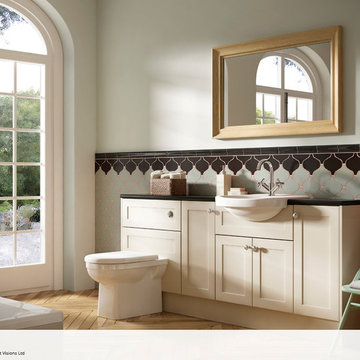
Lovely period bathroom with art deco touch. Large French doors, parquet flooring and vintage arabesque sage green with black tiles. Soft cream bathroom furniture with free-standing tub
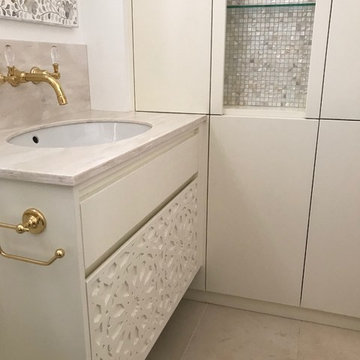
Sara Levy
Imagen de cuarto de baño infantil mediterráneo pequeño con armarios con paneles con relieve, puertas de armario beige, bañera japonesa, combinación de ducha y bañera, sanitario de pared, baldosas y/o azulejos beige, baldosas y/o azulejos de cerámica, paredes beige, suelo de baldosas de cerámica, lavabo integrado, encimera de acrílico, suelo beige y ducha con cortina
Imagen de cuarto de baño infantil mediterráneo pequeño con armarios con paneles con relieve, puertas de armario beige, bañera japonesa, combinación de ducha y bañera, sanitario de pared, baldosas y/o azulejos beige, baldosas y/o azulejos de cerámica, paredes beige, suelo de baldosas de cerámica, lavabo integrado, encimera de acrílico, suelo beige y ducha con cortina
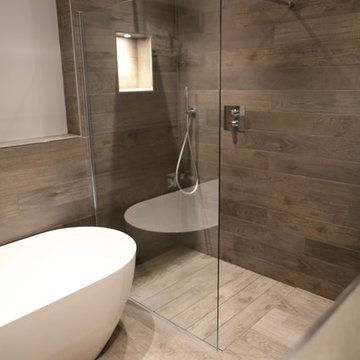
Imagen de cuarto de baño infantil minimalista grande con armarios tipo mueble, puertas de armario de madera oscura, bañera exenta, ducha abierta, sanitario de pared, baldosas y/o azulejos grises, baldosas y/o azulejos de porcelana, paredes verdes, suelo de madera en tonos medios, lavabo sobreencimera, encimera de madera, suelo gris y ducha abierta

Bright and airy family bathroom with bespoke joinery. exposed beams, timber wall panelling, painted floor and Bert & May encaustic shower tiles .
Imagen de cuarto de baño infantil, único y de pie bohemio pequeño con armarios con paneles empotrados, puertas de armario beige, bañera exenta, ducha abierta, sanitario de pared, baldosas y/o azulejos rosa, baldosas y/o azulejos de cemento, paredes blancas, suelo de madera pintada, lavabo bajoencimera, suelo gris, ducha con puerta con bisagras, encimeras blancas, hornacina, vigas vistas y panelado
Imagen de cuarto de baño infantil, único y de pie bohemio pequeño con armarios con paneles empotrados, puertas de armario beige, bañera exenta, ducha abierta, sanitario de pared, baldosas y/o azulejos rosa, baldosas y/o azulejos de cemento, paredes blancas, suelo de madera pintada, lavabo bajoencimera, suelo gris, ducha con puerta con bisagras, encimeras blancas, hornacina, vigas vistas y panelado

Reconfiguration of a dilapidated bathroom and separate toilet in a Victorian house in Walthamstow village.
The original toilet was situated straight off of the landing space and lacked any privacy as it opened onto the landing. The original bathroom was separate from the WC with the entrance at the end of the landing. To get to the rear bedroom meant passing through the bathroom which was not ideal. The layout was reconfigured to create a family bathroom which incorporated a walk-in shower where the original toilet had been and freestanding bath under a large sash window. The new bathroom is slightly slimmer than the original this is to create a short corridor leading to the rear bedroom.
The ceiling was removed and the joists exposed to create the feeling of a larger space. A rooflight sits above the walk-in shower and the room is flooded with natural daylight. Hanging plants are hung from the exposed beams bringing nature and a feeling of calm tranquility into the space.

The clients wants a tile that looked like ink, which resulted in them choosing stunning navy blue tiles which had a very long lead time so the project was scheduled around the arrival of the tiles. Our designer also designed the tiles to be laid in a diamond pattern and to run seamlessly into the 6×6 tiles above which is an amazing feature to the space. The other main feature of the design was the arch mirrors which extended above the picture rail, accentuate the high of the ceiling and reflecting the pendant in the centre of the room. The bathroom also features a beautiful custom-made navy blue vanity to match the tiles with an abundance of storage for the client’s children, a curvaceous freestanding bath, which the navy tiles are the perfect backdrop to as well as a luxurious open shower.

Having both a separate bath and shower was important to the client due to having a young family so we specified a freestanding bath and positioned it in the corner of the room to create a feature which also allowed more space for a generous walk in shower.
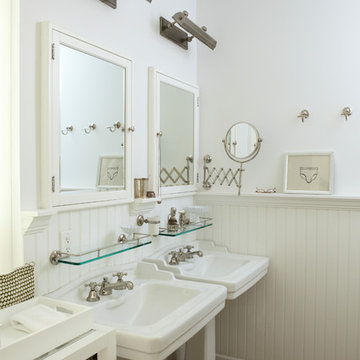
Graham Atkins-Hughes
Ejemplo de cuarto de baño infantil costero pequeño con armarios abiertos, puertas de armario blancas, ducha abierta, sanitario de pared, paredes blancas, suelo de madera pintada, lavabo tipo consola, suelo blanco, ducha con puerta con bisagras y encimeras blancas
Ejemplo de cuarto de baño infantil costero pequeño con armarios abiertos, puertas de armario blancas, ducha abierta, sanitario de pared, paredes blancas, suelo de madera pintada, lavabo tipo consola, suelo blanco, ducha con puerta con bisagras y encimeras blancas
5.056 ideas para cuartos de baño infantiles con sanitario de pared
5