439 ideas para cuartos de baño industriales con bañera encastrada
Filtrar por
Presupuesto
Ordenar por:Popular hoy
21 - 40 de 439 fotos
Artículo 1 de 3

Master bath was space planned to make room for a tub surround and extra large shower with adjoining bench. Custom walnut vanity with matching barndoor. Visual Comfort lighting, Rejuvenation mirrors, Cal Faucets plumbing. Buddy the dog is happy!

This en-suite wet room style shower room was perfectly designed for what looked like such a small space before. The brick wall goes so well with the Hudson Reed Black Frame Wetroom Screen with it's stunning black grid pattern.
The Lusso Stone white vanity unit fits comfortably within the space with its strong matt black basin tap.
With all these touches combined it truly brings this shower room together beautifully.
Designed by an Akiva Designer
Installed by an Akiva Approved Contractor

Ejemplo de cuarto de baño principal industrial pequeño con puertas de armario negras, bañera encastrada, combinación de ducha y bañera, sanitario de una pieza, baldosas y/o azulejos blancos, baldosas y/o azulejos de cerámica, paredes blancas, suelo de azulejos de cemento, lavabo encastrado, encimera de mármol, suelo negro, ducha con cortina y encimeras blancas
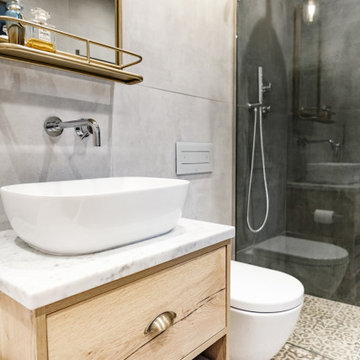
Diseño de cuarto de baño principal, único y flotante industrial de tamaño medio con puertas de armario de madera oscura, bañera encastrada, ducha abierta, sanitario de pared, baldosas y/o azulejos grises, baldosas y/o azulejos de porcelana, paredes grises, suelo de baldosas de porcelana, lavabo sobreencimera, encimera de mármol, ducha abierta y hornacina
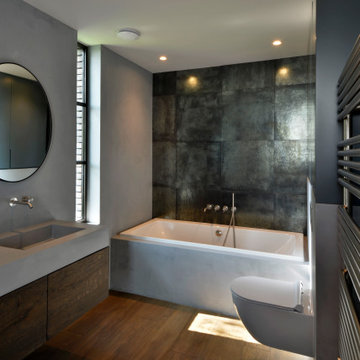
Foto de cuarto de baño principal industrial de tamaño medio con bañera encastrada, sanitario de pared, suelo de madera oscura, lavabo suspendido y suelo marrón

Diseño de cuarto de baño principal urbano con puertas de armario grises, baldosas y/o azulejos verdes, lavabo sobreencimera, suelo verde, ducha abierta, encimeras grises, ducha empotrada, encimera de cemento, bañera encastrada y armarios con paneles lisos
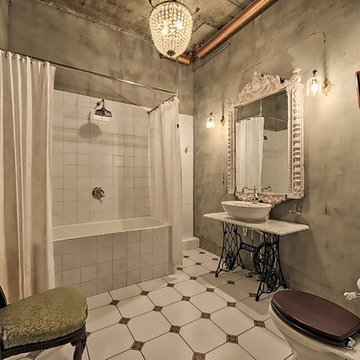
Ejemplo de cuarto de baño principal urbano con combinación de ducha y bañera, lavabo sobreencimera, ducha con cortina, bañera encastrada, baldosas y/o azulejos blancos, paredes grises y suelo multicolor
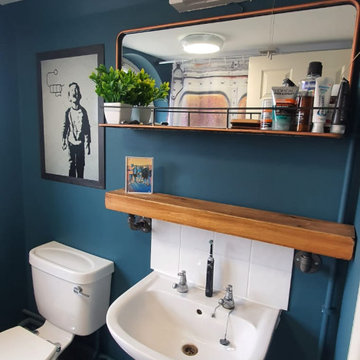
Foto de cuarto de baño único urbano pequeño con bañera encastrada, combinación de ducha y bañera, sanitario de una pieza, baldosas y/o azulejos blancos, paredes azules, lavabo con pedestal y ducha con cortina
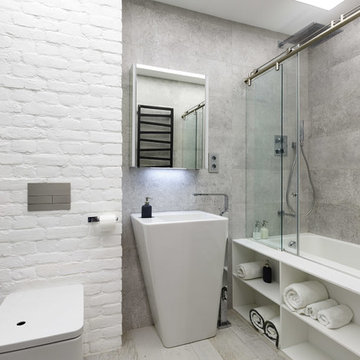
Иван Сорокин
Modelo de cuarto de baño industrial con combinación de ducha y bañera, paredes grises, lavabo con pedestal, bañera encastrada y ducha con puerta corredera
Modelo de cuarto de baño industrial con combinación de ducha y bañera, paredes grises, lavabo con pedestal, bañera encastrada y ducha con puerta corredera
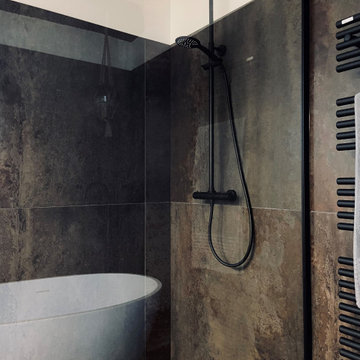
Foto de cuarto de baño principal, doble y gris y negro industrial de tamaño medio con bañera encastrada, baldosas y/o azulejos multicolor, baldosas y/o azulejos de cerámica, ducha abierta, lavabo sobreencimera y ducha abierta
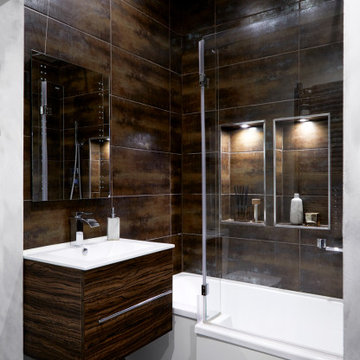
We transformed this dull, inner-city bathroom into a modern, atmospheric
sanctuary for our male client.
We combined a mix of metallic bronze tiling, contemporary fixtures and bespoke,
concrete-grey Venetian plaster for an industrial-luxe aesthetic.
Down-lit niches and understated decorative elements add a sense of softness and
calm to the space.
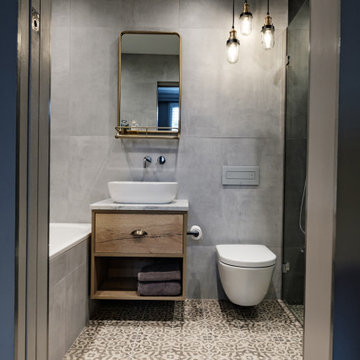
View into bathroom from master bedroom.
Ejemplo de cuarto de baño principal, único y flotante industrial de tamaño medio con puertas de armario de madera oscura, bañera encastrada, ducha abierta, sanitario de pared, baldosas y/o azulejos grises, baldosas y/o azulejos de porcelana, suelo de baldosas de porcelana, lavabo sobreencimera, encimera de mármol y ducha abierta
Ejemplo de cuarto de baño principal, único y flotante industrial de tamaño medio con puertas de armario de madera oscura, bañera encastrada, ducha abierta, sanitario de pared, baldosas y/o azulejos grises, baldosas y/o azulejos de porcelana, suelo de baldosas de porcelana, lavabo sobreencimera, encimera de mármol y ducha abierta
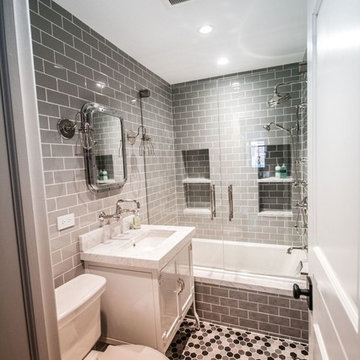
Charis Brice
Modelo de cuarto de baño principal urbano pequeño con puertas de armario blancas, bañera encastrada, sanitario de dos piezas, baldosas y/o azulejos grises, baldosas y/o azulejos de cerámica, paredes grises, suelo de baldosas de cerámica, lavabo bajoencimera y encimera de mármol
Modelo de cuarto de baño principal urbano pequeño con puertas de armario blancas, bañera encastrada, sanitario de dos piezas, baldosas y/o azulejos grises, baldosas y/o azulejos de cerámica, paredes grises, suelo de baldosas de cerámica, lavabo bajoencimera y encimera de mármol
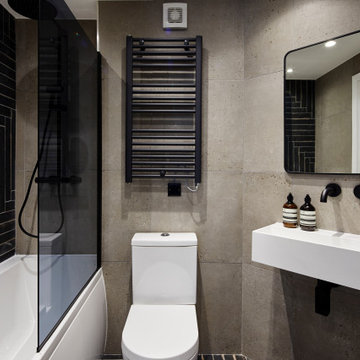
This bathroom is a great example of industrial design, complemented by a beautiful white luxury wall hung basin. Matt black wall mounted basin tap and a matt black waste to match.
The great choice of placing the heated towel rail above the toilet and geometric tiling on the bath wall makes you want to take a shower right now.
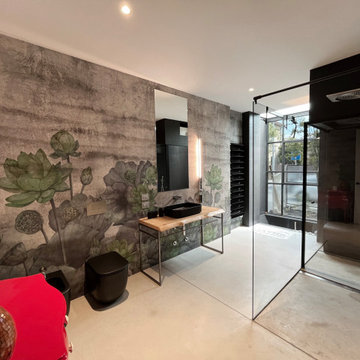
Il bagno padronale, trasformato in uno spazio lussuoso, vanta una parete rivestita in micro mosaico nero, ottenuto dal riciclo dei tubi catodici delle vecchie TV, accanto a una carta da parati di tipo “wet system” con delicati motivi floreali, integrati perfettamente con il giardinetto esterno.
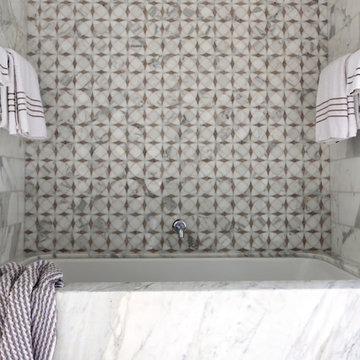
The walls surrounding the soaking tub share a mix of stunning Zazen mosaic in Polished Gascogne & Calacatta marbles and 6x24 Honed Calacatta. Waterworks Henry plumbing in chrome is used throughout the space.
Cabochon Surfaces & Fixtures

photos by Pedro Marti
This large light-filled open loft in the Tribeca neighborhood of New York City was purchased by a growing family to make into their family home. The loft, previously a lighting showroom, had been converted for residential use with the standard amenities but was entirely open and therefore needed to be reconfigured. One of the best attributes of this particular loft is its extremely large windows situated on all four sides due to the locations of neighboring buildings. This unusual condition allowed much of the rear of the space to be divided into 3 bedrooms/3 bathrooms, all of which had ample windows. The kitchen and the utilities were moved to the center of the space as they did not require as much natural lighting, leaving the entire front of the loft as an open dining/living area. The overall space was given a more modern feel while emphasizing it’s industrial character. The original tin ceiling was preserved throughout the loft with all new lighting run in orderly conduit beneath it, much of which is exposed light bulbs. In a play on the ceiling material the main wall opposite the kitchen was clad in unfinished, distressed tin panels creating a focal point in the home. Traditional baseboards and door casings were thrown out in lieu of blackened steel angle throughout the loft. Blackened steel was also used in combination with glass panels to create an enclosure for the office at the end of the main corridor; this allowed the light from the large window in the office to pass though while creating a private yet open space to work. The master suite features a large open bath with a sculptural freestanding tub all clad in a serene beige tile that has the feel of concrete. The kids bath is a fun play of large cobalt blue hexagon tile on the floor and rear wall of the tub juxtaposed with a bright white subway tile on the remaining walls. The kitchen features a long wall of floor to ceiling white and navy cabinetry with an adjacent 15 foot island of which half is a table for casual dining. Other interesting features of the loft are the industrial ladder up to the small elevated play area in the living room, the navy cabinetry and antique mirror clad dining niche, and the wallpapered powder room with antique mirror and blackened steel accessories.
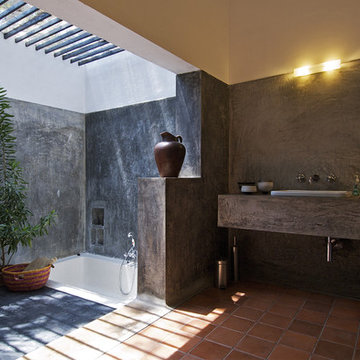
Ejemplo de cuarto de baño principal industrial con bañera encastrada, ducha abierta, paredes multicolor, suelo de baldosas de terracota, lavabo encastrado, encimera de cemento, suelo naranja y ducha abierta
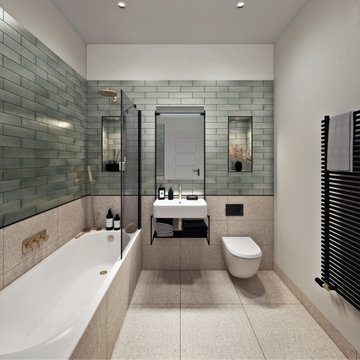
Renovated iconic brrewery building in the center of Dorchester.
Foto de cuarto de baño infantil, único y flotante urbano de tamaño medio con bañera encastrada, combinación de ducha y bañera, sanitario de pared, baldosas y/o azulejos azules y baldosas y/o azulejos de cerámica
Foto de cuarto de baño infantil, único y flotante urbano de tamaño medio con bañera encastrada, combinación de ducha y bañera, sanitario de pared, baldosas y/o azulejos azules y baldosas y/o azulejos de cerámica

Photo by Alan Tansey
This East Village penthouse was designed for nocturnal entertaining. Reclaimed wood lines the walls and counters of the kitchen and dark tones accent the different spaces of the apartment. Brick walls were exposed and the stair was stripped to its raw steel finish. The guest bath shower is lined with textured slate while the floor is clad in striped Moroccan tile.
439 ideas para cuartos de baño industriales con bañera encastrada
2