168 ideas para cuartos de baño grises y blancos con encimera de laminado
Filtrar por
Presupuesto
Ordenar por:Popular hoy
41 - 60 de 168 fotos
Artículo 1 de 3
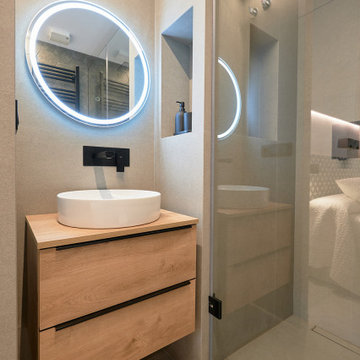
Foto de cuarto de baño único, a medida y gris y blanco moderno pequeño sin sin inodoro con armarios con paneles lisos, puertas de armario blancas, sanitario de pared, baldosas y/o azulejos grises, gres porcelanico, paredes grises, suelo de cemento, aseo y ducha, lavabo sobreencimera, encimera de laminado, suelo gris, ducha con puerta con bisagras y espejo con luz
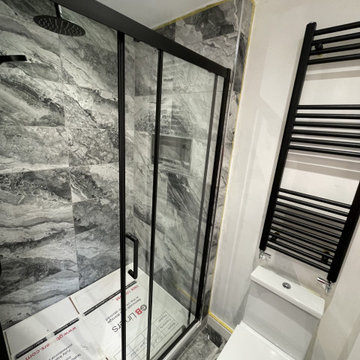
Having a smaller room means you can get creative! The ladder radiator is positioned above the toilet which will keep the chill off the room whilst also keeping towels warm whilst you are in the shower!
The black frame of the sliding shower screen is modern and stylish and works perfectly with the theme of the room.
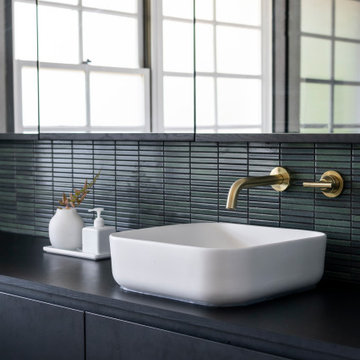
Ejemplo de cuarto de baño único, flotante, blanco y gris y blanco actual grande con puertas de armario negras, armarios con rebordes decorativos, bañera exenta, ducha abierta, bidé, baldosas y/o azulejos verdes, baldosas y/o azulejos en mosaico, paredes grises, suelo de baldosas de porcelana, lavabo de seno grande, encimera de laminado, suelo gris, ducha abierta y encimeras negras
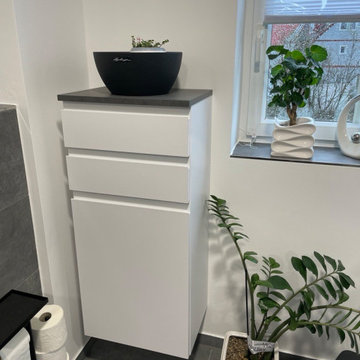
schwebender Badezimmerschrank in mattweißer Optik mit flächenbündigen Türen, sowie grauer Laminatabstelloberfläche, zwei Schubladen und eine Badezimmerschranktür
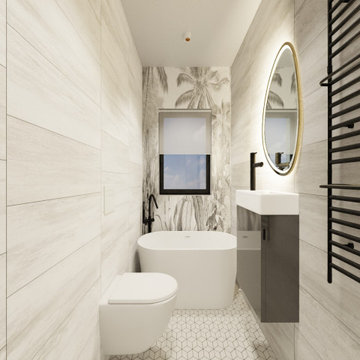
Diseño de cuarto de baño principal, único, flotante y gris y blanco contemporáneo pequeño con armarios con puertas mallorquinas, puertas de armario de madera en tonos medios, bañera exenta, ducha a ras de suelo, sanitario de dos piezas, baldosas y/o azulejos grises, baldosas y/o azulejos de travertino, paredes blancas, suelo de baldosas de cerámica, encimera de laminado, suelo blanco, ducha con puerta con bisagras y encimeras negras

Так же в квартире расположены два санузла - ванная комната и душевая. Ванная комната «для девочек» декорирована мрамором и выполнена в нежных пудровых оттенках. Санузел для главы семейства - яркий, а душевая напоминает открытый балийский душ в тропических зарослях.
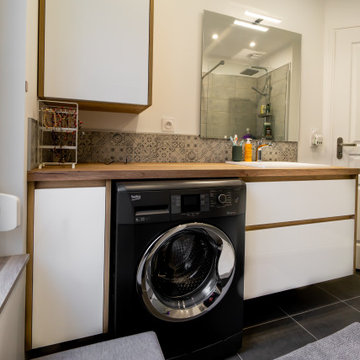
voici un avant travaux d'un projet de salle de bain avec une rénovation complète de la salle de bain et isolation des murs par l'extérieurs. La cliente ne voulait plus de sa baignoire et souhaitait mettre une douche, avoir plus de volumes de rangements et fonctionnelle. La salle de bain fait m²
Nous avons pu intégrer la machine à laver dans la salle de bain
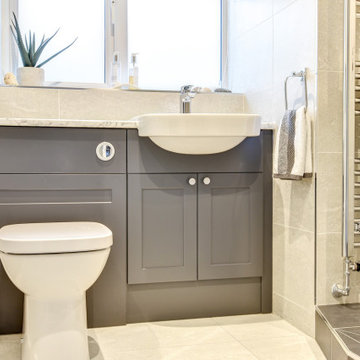
Multiple grey tones combine for this bathroom project in Hove, with traditional shaker-fitted furniture.
The Brief
Like many other bathroom renovations we tackle, this client sought to replace a traditional shower over bath with a walk-in shower space.
In terms of style, the space required a modernisation with a neutral design that wouldn’t age quickly.
The space needed to remain relatively spacious, yet with enough storage for all bathroom essentials. Other amenities like underfloor heating and a full-height towel rail were also favoured within the design.
Design Elements
Placing the shower in the corner of the room really dictated the remainder of the layout, with the fitted furniture then placed wall-to-wall beneath the window in the room.
The chosen furniture is a fitted option from British supplier R2. It is from their shaker style Stow range and has been selected in a complimenting Midnight Grey colourway.
The furniture is composed of a concealed cistern unit, semi-recessed basin space and then a two-drawer cupboard for storage. Atop, a White Marble work surface nicely finishes off this area of the room.
An R2 Altitude mirrored cabinet is used near the door area to add a little extra storage and important mirrored space.
Special Inclusions
The showering area required an inventive solution, resulting in small a platform being incorporated into the design. Within this area, a towel rail features, alongside a Crosswater shower screen and brassware from Arco.
The shower area shows the great tile combination that has been chosen for this space. A Natural Grey finish teams well with the Fusion Black accent tile used for the shower platform area.
Project Feedback
“My wife and I cannot speak highly enough of our recent kitchen and bathroom installations.
Alexanders were terrific all the way from initial estimate stage through to handover.
All of their fitters and staff were polite, professional, and very skilled tradespeople. We were very pleased that we asked them to carry out our work.“
The End Result
The result is a simple bath-to-shower room conversion that creates the spacious feel and modern design this client required.
Whether you’re considering a bath-to-shower redesign of your space or a simple bathroom renovation, discover how our expert designers can transform your space. Arrange a free design appointment in showroom or online today.
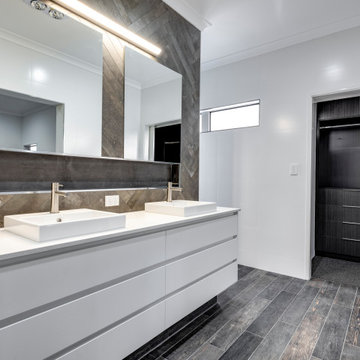
Phoenix Vivid Shower Wall Mixer
Caesar Stone Ocean Foam
Polytex Legato Crisp White
Everhanrd Suareline Utility Sink
Polytec Shannon Oak ABS Edge - Vertical Grain
Doors - Push Catches
Drawers Finger Grips Shadowline
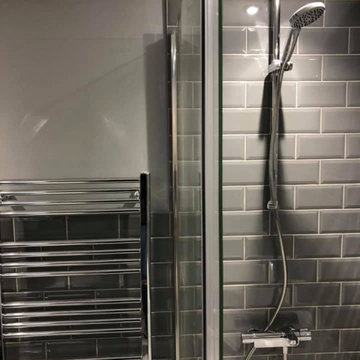
This Traditional yet modern twist on a Bathroom was created by using Metro Tiles and Traditional Fitted Furniture
Diseño de cuarto de baño infantil, único, a medida y gris y blanco clásico de tamaño medio con armarios estilo shaker, puertas de armario grises, bañera encastrada, combinación de ducha y bañera, sanitario de una pieza, baldosas y/o azulejos grises, baldosas y/o azulejos de cerámica, paredes grises, suelo de baldosas de porcelana, lavabo encastrado, encimera de laminado, suelo gris y encimeras grises
Diseño de cuarto de baño infantil, único, a medida y gris y blanco clásico de tamaño medio con armarios estilo shaker, puertas de armario grises, bañera encastrada, combinación de ducha y bañera, sanitario de una pieza, baldosas y/o azulejos grises, baldosas y/o azulejos de cerámica, paredes grises, suelo de baldosas de porcelana, lavabo encastrado, encimera de laminado, suelo gris y encimeras grises
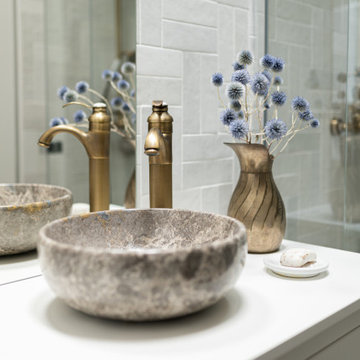
Salle de bain céramique zelliges, vasque pierre et robinetterie laiton.
Diseño de cuarto de baño con puerta corredera, único, de pie y gris y blanco pequeño con puertas de armario blancas, ducha a ras de suelo, sanitario de dos piezas, baldosas y/o azulejos blancos, baldosas y/o azulejos de cerámica, paredes blancas, suelo de baldosas de cerámica, aseo y ducha, lavabo sobreencimera, encimera de laminado, suelo gris, ducha con puerta corredera, encimeras blancas y vigas vistas
Diseño de cuarto de baño con puerta corredera, único, de pie y gris y blanco pequeño con puertas de armario blancas, ducha a ras de suelo, sanitario de dos piezas, baldosas y/o azulejos blancos, baldosas y/o azulejos de cerámica, paredes blancas, suelo de baldosas de cerámica, aseo y ducha, lavabo sobreencimera, encimera de laminado, suelo gris, ducha con puerta corredera, encimeras blancas y vigas vistas
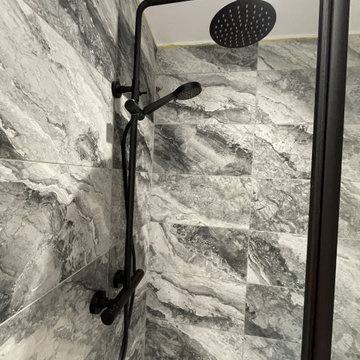
A modern en-suite bathroom that is showcasing the on trend black look. The black shower looks super against the Marble Rock porcelain tiles in Dark Natural. Combination showers are a popular choice. The overhead fixed head provides a rainfall effect for a relaxing spray. The riser rail shower head is moveable and will detach from the rail. These are controlled by the thermostatic bar, which will provide the water heat of preference. Great for an all over shower experience!
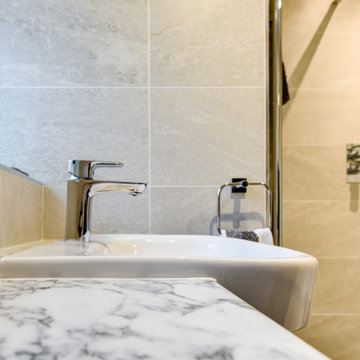
Multiple grey tones combine for this bathroom project in Hove, with traditional shaker-fitted furniture.
The Brief
Like many other bathroom renovations we tackle, this client sought to replace a traditional shower over bath with a walk-in shower space.
In terms of style, the space required a modernisation with a neutral design that wouldn’t age quickly.
The space needed to remain relatively spacious, yet with enough storage for all bathroom essentials. Other amenities like underfloor heating and a full-height towel rail were also favoured within the design.
Design Elements
Placing the shower in the corner of the room really dictated the remainder of the layout, with the fitted furniture then placed wall-to-wall beneath the window in the room.
The chosen furniture is a fitted option from British supplier R2. It is from their shaker style Stow range and has been selected in a complimenting Midnight Grey colourway.
The furniture is composed of a concealed cistern unit, semi-recessed basin space and then a two-drawer cupboard for storage. Atop, a White Marble work surface nicely finishes off this area of the room.
An R2 Altitude mirrored cabinet is used near the door area to add a little extra storage and important mirrored space.
Special Inclusions
The showering area required an inventive solution, resulting in small a platform being incorporated into the design. Within this area, a towel rail features, alongside a Crosswater shower screen and brassware from Arco.
The shower area shows the great tile combination that has been chosen for this space. A Natural Grey finish teams well with the Fusion Black accent tile used for the shower platform area.
Project Feedback
“My wife and I cannot speak highly enough of our recent kitchen and bathroom installations.
Alexanders were terrific all the way from initial estimate stage through to handover.
All of their fitters and staff were polite, professional, and very skilled tradespeople. We were very pleased that we asked them to carry out our work.“
The End Result
The result is a simple bath-to-shower room conversion that creates the spacious feel and modern design this client required.
Whether you’re considering a bath-to-shower redesign of your space or a simple bathroom renovation, discover how our expert designers can transform your space. Arrange a free design appointment in showroom or online today.
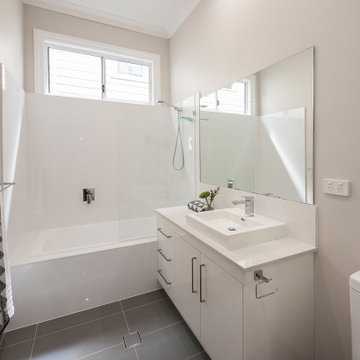
Foto de cuarto de baño infantil, único, flotante y gris y blanco moderno grande con armarios con paneles lisos, puertas de armario blancas, bañera empotrada, combinación de ducha y bañera, sanitario de una pieza, baldosas y/o azulejos blancos, paredes beige, suelo de azulejos de cemento, lavabo sobreencimera, encimera de laminado, suelo gris, ducha con puerta con bisagras y encimeras blancas
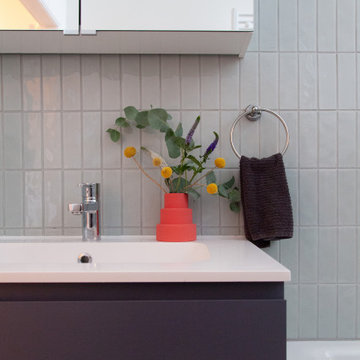
A refresh for a Berlin Altbau bathroom. Our design features soft sage green wall tile laid in a straight set pattern with white and grey circle patterned floor tiles and accents. We closed off one door way to make this bathroom more spacious and give more privacy to the previously adjoining room. Even though all the plumbing locations stayed in the same place, this space went through a great transformation resulting in a relaxing and calm bathroom.
The modern fixtures include a “Dusch-WC” (shower toilet) from Tece that saves the space of installing both a toilet and a bidet and this model uses a hot water intake instead of an internal heater which is better for the budget and uses no electricity.
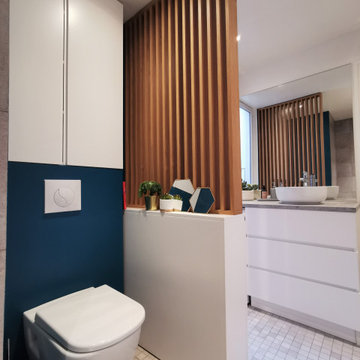
Modelo de cuarto de baño principal, único, a medida y gris y blanco contemporáneo de tamaño medio con armarios con paneles lisos, ducha a ras de suelo, sanitario de pared, baldosas y/o azulejos grises, baldosas y/o azulejos de piedra, paredes azules, suelo con mosaicos de baldosas, lavabo encastrado, encimera de laminado, suelo gris, encimeras grises y madera
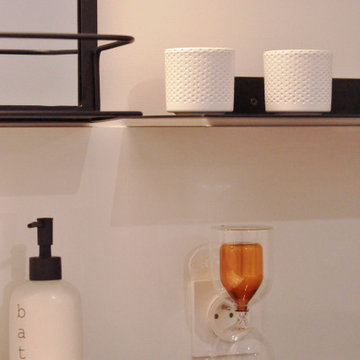
Imagen de cuarto de baño principal, único, flotante y gris y blanco actual de tamaño medio con armarios con rebordes decorativos, puertas de armario blancas, bañera encastrada sin remate, baldosas y/o azulejos blancos, baldosas y/o azulejos de cerámica, paredes blancas, suelo de baldosas de cerámica, encimera de laminado, suelo negro, encimeras negras y tendedero
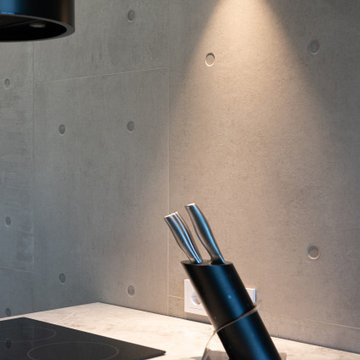
Реализованный интерьер квартиры для молодой семьи в стиле лофт.
Modelo de cuarto de baño principal, único, de pie y gris y blanco urbano pequeño con armarios con paneles lisos, puertas de armario grises, bañera encastrada sin remate, combinación de ducha y bañera, sanitario de pared, baldosas y/o azulejos grises, baldosas y/o azulejos de porcelana, paredes grises, suelo de baldosas de porcelana, lavabo encastrado, encimera de laminado, suelo blanco, ducha con cortina, encimeras grises, espejo con luz, casetón y ladrillo
Modelo de cuarto de baño principal, único, de pie y gris y blanco urbano pequeño con armarios con paneles lisos, puertas de armario grises, bañera encastrada sin remate, combinación de ducha y bañera, sanitario de pared, baldosas y/o azulejos grises, baldosas y/o azulejos de porcelana, paredes grises, suelo de baldosas de porcelana, lavabo encastrado, encimera de laminado, suelo blanco, ducha con cortina, encimeras grises, espejo con luz, casetón y ladrillo
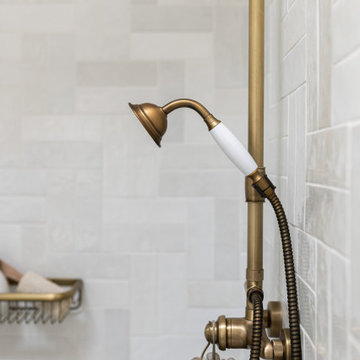
Salle de bain blanc et or : céramique effet zelliges, vasque en pierre polie et robinetterie rétro en laiton.
Modelo de cuarto de baño con puerta corredera, único, de pie y gris y blanco pequeño con puertas de armario blancas, ducha a ras de suelo, sanitario de dos piezas, baldosas y/o azulejos blancos, baldosas y/o azulejos de cerámica, paredes blancas, suelo de baldosas de cerámica, aseo y ducha, lavabo sobreencimera, encimera de laminado, suelo gris, ducha con puerta corredera, encimeras blancas y vigas vistas
Modelo de cuarto de baño con puerta corredera, único, de pie y gris y blanco pequeño con puertas de armario blancas, ducha a ras de suelo, sanitario de dos piezas, baldosas y/o azulejos blancos, baldosas y/o azulejos de cerámica, paredes blancas, suelo de baldosas de cerámica, aseo y ducha, lavabo sobreencimera, encimera de laminado, suelo gris, ducha con puerta corredera, encimeras blancas y vigas vistas
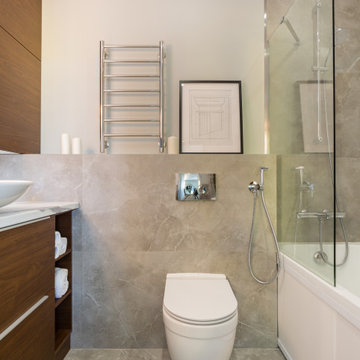
Diseño de cuarto de baño principal, único, de pie y gris y blanco actual de tamaño medio con armarios con paneles lisos, puertas de armario de madera oscura, bañera empotrada, sanitario de pared, baldosas y/o azulejos grises, baldosas y/o azulejos de porcelana, paredes blancas, suelo de baldosas de porcelana, lavabo encastrado, encimera de laminado, suelo gris, ducha con cortina y encimeras blancas
168 ideas para cuartos de baño grises y blancos con encimera de laminado
3