1.146 ideas para cuartos de baño flotantes con baldosas y/o azulejos de cemento
Filtrar por
Presupuesto
Ordenar por:Popular hoy
21 - 40 de 1146 fotos
Artículo 1 de 3

Modelo de cuarto de baño doble, flotante y azulejo de dos tonos clásico renovado grande con armarios estilo shaker, puertas de armario de madera en tonos medios, bañera empotrada, combinación de ducha y bañera, baldosas y/o azulejos blancos, paredes negras, lavabo integrado, suelo multicolor, encimeras blancas, sanitario de dos piezas, baldosas y/o azulejos de cemento, suelo de azulejos de cemento, encimera de acrílico y ducha con puerta corredera
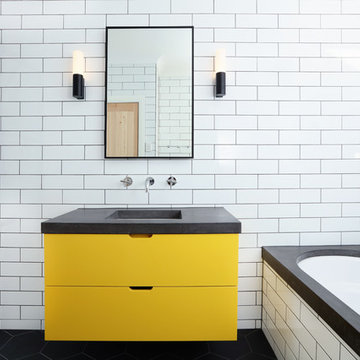
The children's bathroom took on a new design dimension with the introduction of a primary colour to the vanity and storage units to add a sense of fun that was desired in this space.

SeaThru is a new, waterfront, modern home. SeaThru was inspired by the mid-century modern homes from our area, known as the Sarasota School of Architecture.
This homes designed to offer more than the standard, ubiquitous rear-yard waterfront outdoor space. A central courtyard offer the residents a respite from the heat that accompanies west sun, and creates a gorgeous intermediate view fro guest staying in the semi-attached guest suite, who can actually SEE THROUGH the main living space and enjoy the bay views.
Noble materials such as stone cladding, oak floors, composite wood louver screens and generous amounts of glass lend to a relaxed, warm-contemporary feeling not typically common to these types of homes.
Photos by Ryan Gamma Photography

Bagno stretto e lungo con mobile lavabo color acquamarina, ciotola in appoggio, rubinetteria nera, doccia in opera.
Ejemplo de cuarto de baño largo y estrecho, único y flotante contemporáneo pequeño con armarios con paneles lisos, puertas de armario verdes, ducha a ras de suelo, sanitario de pared, baldosas y/o azulejos blancos, baldosas y/o azulejos de cemento, paredes blancas, suelo de azulejos de cemento, aseo y ducha, lavabo sobreencimera, encimera de laminado, suelo gris, ducha con puerta corredera y encimeras verdes
Ejemplo de cuarto de baño largo y estrecho, único y flotante contemporáneo pequeño con armarios con paneles lisos, puertas de armario verdes, ducha a ras de suelo, sanitario de pared, baldosas y/o azulejos blancos, baldosas y/o azulejos de cemento, paredes blancas, suelo de azulejos de cemento, aseo y ducha, lavabo sobreencimera, encimera de laminado, suelo gris, ducha con puerta corredera y encimeras verdes
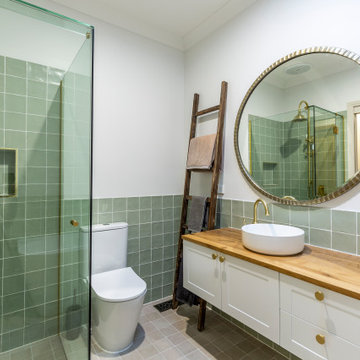
Bathroom renovation with chrome fitting
Modelo de cuarto de baño doble y flotante tradicional pequeño con armarios estilo shaker, puertas de armario blancas, bañera exenta, baldosas y/o azulejos verdes, baldosas y/o azulejos de cemento, paredes blancas, suelo de baldosas de porcelana, encimera de madera, suelo beige, ducha con puerta con bisagras, encimeras marrones y hornacina
Modelo de cuarto de baño doble y flotante tradicional pequeño con armarios estilo shaker, puertas de armario blancas, bañera exenta, baldosas y/o azulejos verdes, baldosas y/o azulejos de cemento, paredes blancas, suelo de baldosas de porcelana, encimera de madera, suelo beige, ducha con puerta con bisagras, encimeras marrones y hornacina
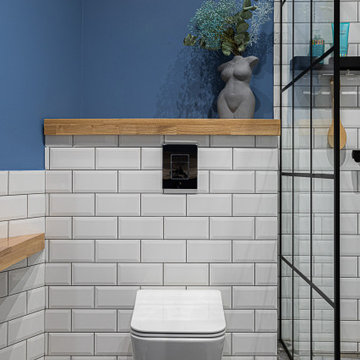
Interior of bathroom with shower.
Its modern, compact and pretty nice for this interior.
Foto de cuarto de baño único, flotante y blanco y madera contemporáneo pequeño con armarios abiertos, puertas de armario de madera oscura, ducha abierta, bidé, baldosas y/o azulejos blancos, baldosas y/o azulejos de cemento, paredes blancas, suelo de baldosas de cerámica, aseo y ducha, lavabo sobreencimera, encimera de madera, suelo gris, ducha abierta, encimeras beige, espejo con luz, vigas vistas y madera
Foto de cuarto de baño único, flotante y blanco y madera contemporáneo pequeño con armarios abiertos, puertas de armario de madera oscura, ducha abierta, bidé, baldosas y/o azulejos blancos, baldosas y/o azulejos de cemento, paredes blancas, suelo de baldosas de cerámica, aseo y ducha, lavabo sobreencimera, encimera de madera, suelo gris, ducha abierta, encimeras beige, espejo con luz, vigas vistas y madera
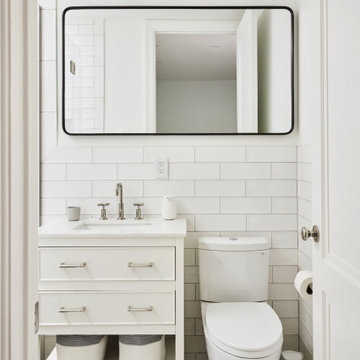
Imagen de cuarto de baño infantil, único y flotante clásico renovado con bañera empotrada, combinación de ducha y bañera, sanitario de una pieza, baldosas y/o azulejos blancos, baldosas y/o azulejos de cemento, paredes blancas, suelo de baldosas de cerámica, lavabo suspendido, suelo gris y ducha con puerta con bisagras

Imagen de cuarto de baño infantil, único y flotante de estilo de casa de campo pequeño con bañera con patas, ducha esquinera, sanitario de una pieza, baldosas y/o azulejos blancos, baldosas y/o azulejos de cemento, paredes grises, suelo con mosaicos de baldosas, ducha con puerta con bisagras y hornacina
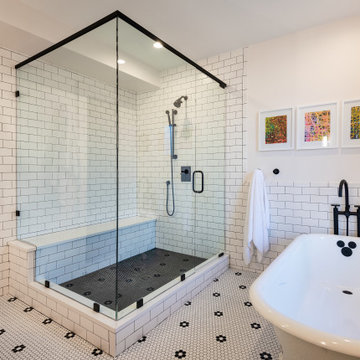
Black hex tiles on the shower floor set the space off from the main bathroom. Note the bench goes through the glass shower surround. Plumbing Fixtures from California Faucets.
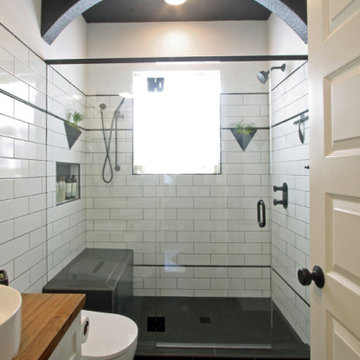
This newly remodeled bathroom is a contemporary update on a classic look. The white subway tile and black accent strips harken back to classic bath designs, while the large scale black hex tiles and penny tiles on the floor give a modern nod to classic 1' hex tiles. The new mud-set shower was installed in place of an existing clawfoot tub. The vanity and plumbing fixtures provide clean lines, and the wood countertop and open shelving bring some warmth to the space.
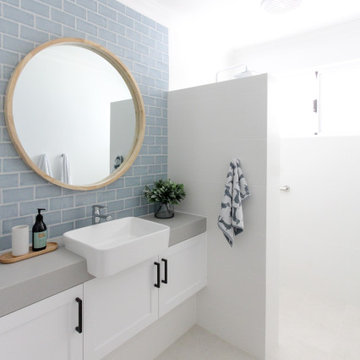
Coastal style bathroom with handmade blue subway tiles and white terrazzo floor.
Foto de cuarto de baño flotante marinero de tamaño medio con armarios estilo shaker, puertas de armario blancas, baldosas y/o azulejos grises, baldosas y/o azulejos de cemento, paredes blancas, aseo y ducha, lavabo sobreencimera, suelo blanco y encimeras grises
Foto de cuarto de baño flotante marinero de tamaño medio con armarios estilo shaker, puertas de armario blancas, baldosas y/o azulejos grises, baldosas y/o azulejos de cemento, paredes blancas, aseo y ducha, lavabo sobreencimera, suelo blanco y encimeras grises

Diseño de cuarto de baño infantil, único y flotante contemporáneo con armarios con paneles lisos, puertas de armario azules, bañera empotrada, combinación de ducha y bañera, sanitario de dos piezas, baldosas y/o azulejos blancos, baldosas y/o azulejos de cemento, paredes blancas, suelo con mosaicos de baldosas, lavabo bajoencimera, suelo blanco, ducha con puerta con bisagras y encimeras blancas

Ejemplo de cuarto de baño infantil y flotante clásico renovado con armarios con paneles empotrados, puertas de armario blancas, bañera empotrada, combinación de ducha y bañera, baldosas y/o azulejos de cemento, paredes blancas, suelo con mosaicos de baldosas, lavabo bajoencimera, suelo blanco, encimeras beige, baldosas y/o azulejos beige, encimera de cuarzo compacto y ducha con cortina

To meet the client‘s brief and maintain the character of the house it was decided to retain the existing timber framed windows and VJ timber walling above tiles.
The client loves green and yellow, so a patterned floor tile including these colours was selected, with two complimentry subway tiles used for the walls up to the picture rail. The feature green tile used in the back of the shower. A playful bold vinyl wallpaper was installed in the bathroom and above the dado rail in the toilet. The corner back to wall bath, brushed gold tapware and accessories, wall hung custom vanity with Davinci Blanco stone bench top, teardrop clearstone basin, circular mirrored shaving cabinet and antique brass wall sconces finished off the look.
The picture rail in the high section was painted in white to match the wall tiles and the above VJ‘s were painted in Dulux Triamble to match the custom vanity 2 pak finish. This colour framed the small room and with the high ceilings softened the space and made it more intimate. The timber window architraves were retained, whereas the architraves around the entry door were painted white to match the wall tiles.
The adjacent toilet was changed to an in wall cistern and pan with tiles, wallpaper, accessories and wall sconces to match the bathroom
Overall, the design allowed open easy access, modernised the space and delivered the wow factor that the client was seeking.
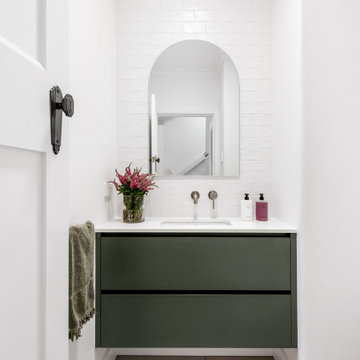
The floor plan of the powder room was left unchanged and the focus was directed at refreshing the space. The green slate vanity ties the powder room to the laundry, creating unison within this beautiful South-East Melbourne home. With brushed nickel features and an arched mirror, Jeyda has left us swooning over this timeless and luxurious bathroom

Ejemplo de cuarto de baño infantil, único y flotante contemporáneo pequeño con armarios con paneles lisos, bañera empotrada, baldosas y/o azulejos blancos, baldosas y/o azulejos de cemento, suelo de azulejos de cemento, puertas de armario beige, combinación de ducha y bañera, lavabo de seno grande, suelo multicolor y ducha con cortina
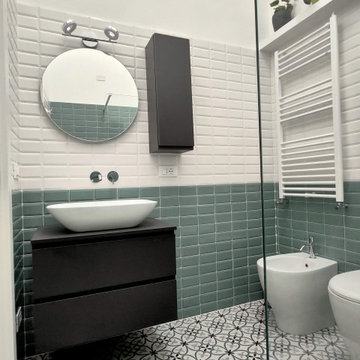
Modelo de cuarto de baño principal, único y flotante urbano de tamaño medio con armarios con paneles lisos, puertas de armario grises, ducha abierta, sanitario de dos piezas, baldosas y/o azulejos verdes, baldosas y/o azulejos de cemento, paredes blancas, suelo de azulejos de cemento, lavabo sobreencimera, encimera de laminado, suelo multicolor, encimeras grises y hornacina
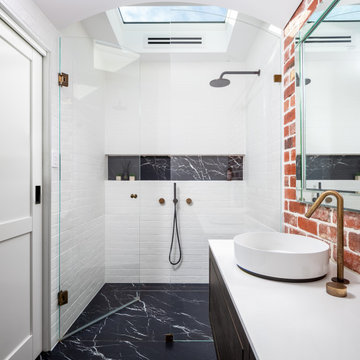
custom cabinet, exposed brick, natural light, renovation
Modelo de cuarto de baño único y flotante industrial con bañera con patas, encimera de cuarzo compacto, encimeras blancas, armarios con paneles lisos, puertas de armario de madera en tonos medios, baldosas y/o azulejos blancos, baldosas y/o azulejos de cemento, lavabo sobreencimera y hornacina
Modelo de cuarto de baño único y flotante industrial con bañera con patas, encimera de cuarzo compacto, encimeras blancas, armarios con paneles lisos, puertas de armario de madera en tonos medios, baldosas y/o azulejos blancos, baldosas y/o azulejos de cemento, lavabo sobreencimera y hornacina

Rodwin Architecture & Skycastle Homes
Location: Louisville, Colorado, USA
This 3,800 sf. modern farmhouse on Roosevelt Ave. in Louisville is lovingly called "Teddy Homesevelt" (AKA “The Ted”) by its owners. The ground floor is a simple, sunny open concept plan revolving around a gourmet kitchen, featuring a large island with a waterfall edge counter. The dining room is anchored by a bespoke Walnut, stone and raw steel dining room storage and display wall. The Great room is perfect for indoor/outdoor entertaining, and flows out to a large covered porch and firepit.
The homeowner’s love their photogenic pooch and the custom dog wash station in the mudroom makes it a delight to take care of her. In the basement there’s a state-of-the art media room, starring a uniquely stunning celestial ceiling and perfectly tuned acoustics. The rest of the basement includes a modern glass wine room, a large family room and a giant stepped window well to bring the daylight in.
The Ted includes two home offices: one sunny study by the foyer and a second larger one that doubles as a guest suite in the ADU above the detached garage.
The home is filled with custom touches: the wide plank White Oak floors merge artfully with the octagonal slate tile in the mudroom; the fireplace mantel and the Great Room’s center support column are both raw steel I-beams; beautiful Doug Fir solid timbers define the welcoming traditional front porch and delineate the main social spaces; and a cozy built-in Walnut breakfast booth is the perfect spot for a Sunday morning cup of coffee.
The two-story custom floating tread stair wraps sinuously around a signature chandelier, and is flooded with light from the giant windows. It arrives on the second floor at a covered front balcony overlooking a beautiful public park. The master bedroom features a fireplace, coffered ceilings, and its own private balcony. Each of the 3-1/2 bathrooms feature gorgeous finishes, but none shines like the master bathroom. With a vaulted ceiling, a stunningly tiled floor, a clean modern floating double vanity, and a glass enclosed “wet room” for the tub and shower, this room is a private spa paradise.
This near Net-Zero home also features a robust energy-efficiency package with a large solar PV array on the roof, a tight envelope, Energy Star windows, electric heat-pump HVAC and EV car chargers.
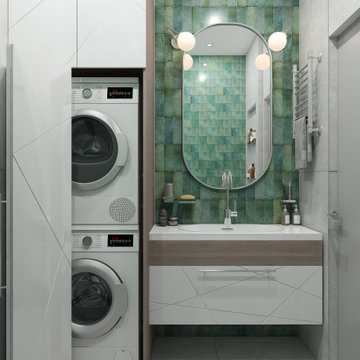
Нестандартная планировка и небольшая площадь квартиры.Обязательным условием заказчиков было размещение стиральной и сушильной машинок в ванной, большая ванна и большой умывальник.
1.146 ideas para cuartos de baño flotantes con baldosas y/o azulejos de cemento
2