4.316 ideas para cuartos de baño extra grandes con sanitario de una pieza
Filtrar por
Presupuesto
Ordenar por:Popular hoy
101 - 120 de 4316 fotos
Artículo 1 de 3

Who needs paint when you can tile the walls?
Imagen de cuarto de baño principal moderno extra grande con bañera exenta, baldosas y/o azulejos grises, baldosas y/o azulejos de porcelana, armarios abiertos, puertas de armario de madera oscura, ducha doble, sanitario de una pieza, paredes grises, suelo de cemento, lavabo sobreencimera, encimera de madera, suelo gris, ducha abierta y encimeras marrones
Imagen de cuarto de baño principal moderno extra grande con bañera exenta, baldosas y/o azulejos grises, baldosas y/o azulejos de porcelana, armarios abiertos, puertas de armario de madera oscura, ducha doble, sanitario de una pieza, paredes grises, suelo de cemento, lavabo sobreencimera, encimera de madera, suelo gris, ducha abierta y encimeras marrones

Modelo de cuarto de baño principal, doble y a medida tradicional renovado extra grande con bañera exenta, ducha doble, sanitario de una pieza, baldosas y/o azulejos blancos, baldosas y/o azulejos de mármol, paredes blancas, suelo de mármol, lavabo bajoencimera, encimera de mármol, suelo gris, ducha con puerta con bisagras, encimeras blancas, papel pintado, armarios con paneles lisos y puertas de armario de madera en tonos medios
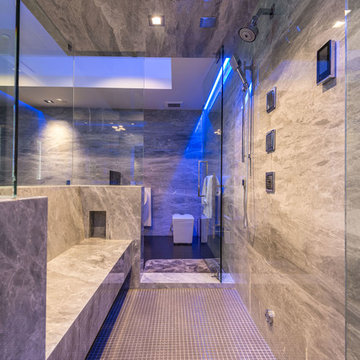
Foto de cuarto de baño principal y a medida minimalista extra grande sin sin inodoro con sanitario de una pieza, baldosas y/o azulejos grises, losas de piedra, paredes grises, suelo con mosaicos de baldosas, suelo gris, ducha con puerta con bisagras y banco de ducha

This gorgeous guest bath shower features beveled grey subway tiles and a custom built-in marble bench that we can't get enough of!
Foto de cuarto de baño principal mediterráneo extra grande con armarios tipo mueble, puertas de armario grises, bañera encastrada, ducha abierta, sanitario de una pieza, baldosas y/o azulejos multicolor, baldosas y/o azulejos de mármol, paredes beige, suelo de mármol, lavabo encastrado, encimera de mármol y ducha abierta
Foto de cuarto de baño principal mediterráneo extra grande con armarios tipo mueble, puertas de armario grises, bañera encastrada, ducha abierta, sanitario de una pieza, baldosas y/o azulejos multicolor, baldosas y/o azulejos de mármol, paredes beige, suelo de mármol, lavabo encastrado, encimera de mármol y ducha abierta
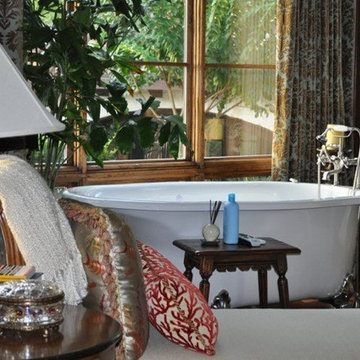
Modelo de cuarto de baño principal mediterráneo extra grande con lavabo integrado, armarios tipo mueble, puertas de armario de madera en tonos medios, encimera de piedra caliza, bañera con patas, ducha abierta, sanitario de una pieza, baldosas y/o azulejos beige, paredes beige y suelo de madera oscura

This magnificent primary bath is a coastal chic spa paradise complete with steam shower and soaking tub. With ample storage, makeup area, steam shower and large soaking tub, no detail is left untouched. Reconfiguring the room created a much better layout with extra large shower, closet & tub areas. Upscale finishes feature engineered quartz, polished nickel faucets, custom marble shower walls and wood look non-slip porcelain tile flooring for easy maintenance.

Ejemplo de cuarto de baño principal, doble y flotante actual extra grande con armarios tipo mueble, puertas de armario de madera en tonos medios, bañera exenta, ducha doble, sanitario de una pieza, baldosas y/o azulejos grises, baldosas y/o azulejos de piedra, paredes grises, suelo de mármol, lavabo sobreencimera, encimera de mármol, suelo gris, ducha abierta, encimeras grises y cuarto de baño

2nd Floor shared bathroom with a gorgeous black & white claw-foot tub of Spring Branch. View House Plan THD-1132: https://www.thehousedesigners.com/plan/spring-branch-1132/
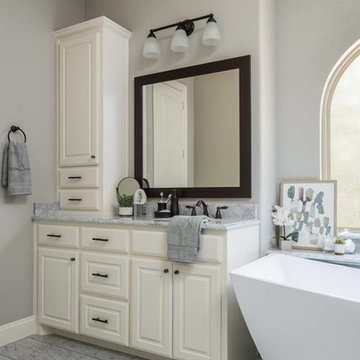
Imagine relaxing in this spacious freestanding tub!
Modelo de cuarto de baño principal campestre extra grande con armarios con paneles con relieve, puertas de armario blancas, bañera exenta, ducha empotrada, sanitario de una pieza, baldosas y/o azulejos multicolor, baldosas y/o azulejos de mármol, paredes grises, suelo de mármol, lavabo sobreencimera, encimera de mármol, suelo multicolor, ducha con puerta con bisagras y encimeras blancas
Modelo de cuarto de baño principal campestre extra grande con armarios con paneles con relieve, puertas de armario blancas, bañera exenta, ducha empotrada, sanitario de una pieza, baldosas y/o azulejos multicolor, baldosas y/o azulejos de mármol, paredes grises, suelo de mármol, lavabo sobreencimera, encimera de mármol, suelo multicolor, ducha con puerta con bisagras y encimeras blancas
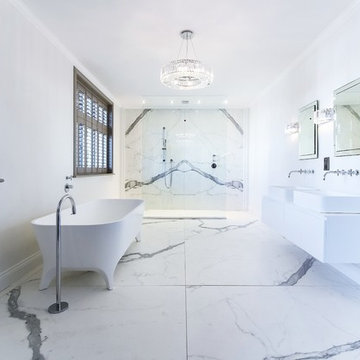
Foto de cuarto de baño principal actual extra grande con armarios con paneles lisos, puertas de armario blancas, bañera exenta, ducha abierta, sanitario de una pieza, baldosas y/o azulejos blancas y negros, baldosas y/o azulejos de mármol, paredes blancas, suelo de mármol, lavabo suspendido, encimera de mármol, suelo blanco, ducha abierta y encimeras blancas
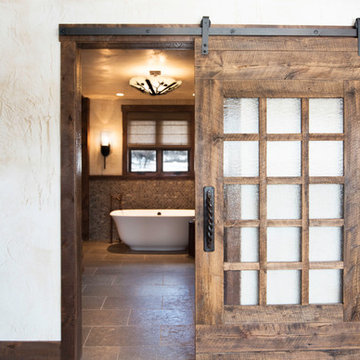
Photography by Heather Mace with RA+A
Modelo de cuarto de baño principal rural extra grande con armarios con paneles lisos, puertas de armario con efecto envejecido, bañera exenta, ducha doble, sanitario de una pieza y paredes beige
Modelo de cuarto de baño principal rural extra grande con armarios con paneles lisos, puertas de armario con efecto envejecido, bañera exenta, ducha doble, sanitario de una pieza y paredes beige

Grand Master Ensuite Bathroom with Walnut Custom Vanity and Storage Unit & a free standing Bathtub.
Custom Cabinetry: Thorpe Concepts
Photography: Young Glass Photography

Large Master Bath remodel in West Chester PA inspired by blue glass. Bye-Bye old bathroom with large tiled tub deck and small shower and Hello new bathroom with a fabulous new look. This bathroom has it all; a spacious shower, free standing tub, large double bowl vanity, and stunning tile. Bright multi colored blue mosaic tiles pop in the shower on the wall and the backs of the his and hers niches. The Fabuwood vanity in Nexus frost along with the tub and wall tile in white stand out clean and bright against the dark blue walls. The flooring tile in a herringbone pattern adds interest to the floor as well. Over all; what a great bathroom remodel with a bold paint color paired with tile and cabinetry selections that bring it all together.
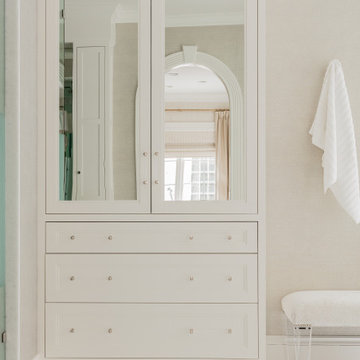
Imagen de cuarto de baño principal clásico renovado extra grande sin sin inodoro con armarios con paneles empotrados, puertas de armario blancas, bañera exenta, sanitario de una pieza, baldosas y/o azulejos blancos, baldosas y/o azulejos de piedra, paredes blancas, suelo de mármol, lavabo bajoencimera, encimera de mármol, suelo blanco, ducha con puerta con bisagras y encimeras blancas
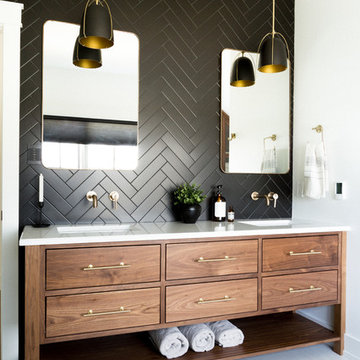
Grand Master Ensuite Bathroom with Walnut Custom Vanity and Storage Unit & a free standing Bathtub.
Custom Cabinetry: Thorpe Concepts
Photography: Young Glass Photography
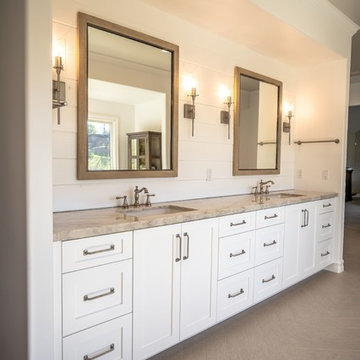
A beautiful Master bathroom with his and her sinks and his and her closets.
Foto de cuarto de baño principal actual extra grande con armarios estilo shaker, puertas de armario blancas, bañera exenta, ducha empotrada, sanitario de una pieza, baldosas y/o azulejos blancos, baldosas y/o azulejos de porcelana, paredes blancas, imitación a madera, lavabo bajoencimera, encimera de cuarzo compacto, suelo beige, ducha abierta y encimeras blancas
Foto de cuarto de baño principal actual extra grande con armarios estilo shaker, puertas de armario blancas, bañera exenta, ducha empotrada, sanitario de una pieza, baldosas y/o azulejos blancos, baldosas y/o azulejos de porcelana, paredes blancas, imitación a madera, lavabo bajoencimera, encimera de cuarzo compacto, suelo beige, ducha abierta y encimeras blancas
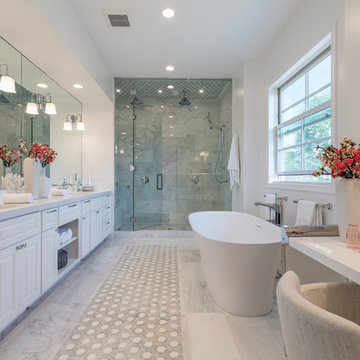
Master bathroom with large shower, tub, double vanity, make up table.
Foto de cuarto de baño principal tradicional renovado extra grande con armarios con paneles con relieve, puertas de armario blancas, bañera exenta, ducha empotrada, sanitario de una pieza, baldosas y/o azulejos grises, baldosas y/o azulejos de mármol, paredes blancas, suelo con mosaicos de baldosas, lavabo bajoencimera, encimera de cuarzo compacto, suelo gris, ducha con puerta con bisagras y encimeras blancas
Foto de cuarto de baño principal tradicional renovado extra grande con armarios con paneles con relieve, puertas de armario blancas, bañera exenta, ducha empotrada, sanitario de una pieza, baldosas y/o azulejos grises, baldosas y/o azulejos de mármol, paredes blancas, suelo con mosaicos de baldosas, lavabo bajoencimera, encimera de cuarzo compacto, suelo gris, ducha con puerta con bisagras y encimeras blancas
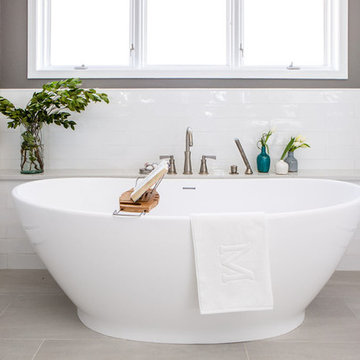
Our clients’ recently purchase home is set in a picturesque location in Golden, Colorado. With idyllic square footage for raising a family, it was almost just what they wanted. However, the 90’s interior furnishings and dated layout didn’t feel like home. So, they reached out to TVL Creative to help them get the place move-in ready and feeling more 'them.' The scope of work included an overhaul of the master bathroom, full-home paint scheme, lighting updates, and new staircase railings. The most profound transformation within our scope was the master bathroom renovation. This luxurious space, built by TVL’s own Team Angel, is a calming retreat with gorgeous detailing throughout. Every part of this bathroom was gutted and we worked to establish a new concept and functional layout that would better serve our clients. As part of the transformative design, a calming symmetry was created by marrying the new vanity design with the existing architecture of the room. A feature tile accentuates the symmetrical composition of vanity and vaulted ceiling: large beveled mirrors and linear sconces bring the eye upward. Custom built-ins flanking the master bathroom sinks were designed to provide ample organized storage for linens and toiletries. A make-up vanity accented by a full height mirror and coordinating pendant rounds out the custom built-ins. Opposite the vanity wall is the commode room, bathtub, and a large shower. In the bathtub nook, the sculptural form of the Elise tub by MTI Baths compliments the arc of the picture window above. The Kohler Archer tub filler adds transitional and classy styling to the area. A quartz-topped bench running the length of the back wall provides a perfect spot for a glass of wine near the bath, while doubling as a gorgeous and functional seat in the shower. The bench was also utilized to move the bathtub off of the exterior wall and reduce the amount of awkward-to-clean floor space. In the shower, the upgrades feel limitless. We relocated the valve controls to the entry half wall for easy on/off access. We also created functionals shower niches that are tucked out of view for handy storage without aesthetic compromise. The shower features a lovely three-dimensional diamond accent tile and is wrapped in frameless glass for added light entry. In general, the space is outfitted with other stunning features including Kohler Archer fixtures throughout, Feiss decorative lighting, Amerock hardware on all built-ins, and cabinetry from Waypoint Living Spaces. From bachelor pad to first family home, it's been a pleasure to work with our client over the years! We will especially cherish our time working with them this time around to make their new house feel more like home.
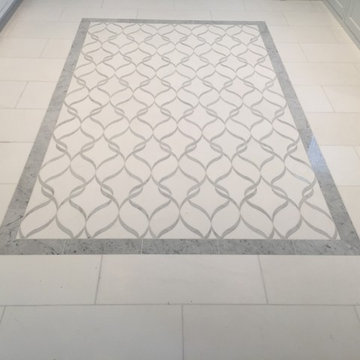
Ejemplo de cuarto de baño principal clásico extra grande con armarios con paneles empotrados, puertas de armario blancas, bañera esquinera, ducha esquinera, sanitario de una pieza, baldosas y/o azulejos blancos, losas de piedra, paredes blancas, suelo de mármol, lavabo encastrado y encimera de mármol

Builder: J. Peterson Homes
Interior Designer: Francesca Owens
Photographers: Ashley Avila Photography, Bill Hebert, & FulView
Capped by a picturesque double chimney and distinguished by its distinctive roof lines and patterned brick, stone and siding, Rookwood draws inspiration from Tudor and Shingle styles, two of the world’s most enduring architectural forms. Popular from about 1890 through 1940, Tudor is characterized by steeply pitched roofs, massive chimneys, tall narrow casement windows and decorative half-timbering. Shingle’s hallmarks include shingled walls, an asymmetrical façade, intersecting cross gables and extensive porches. A masterpiece of wood and stone, there is nothing ordinary about Rookwood, which combines the best of both worlds.
Once inside the foyer, the 3,500-square foot main level opens with a 27-foot central living room with natural fireplace. Nearby is a large kitchen featuring an extended island, hearth room and butler’s pantry with an adjacent formal dining space near the front of the house. Also featured is a sun room and spacious study, both perfect for relaxing, as well as two nearby garages that add up to almost 1,500 square foot of space. A large master suite with bath and walk-in closet which dominates the 2,700-square foot second level which also includes three additional family bedrooms, a convenient laundry and a flexible 580-square-foot bonus space. Downstairs, the lower level boasts approximately 1,000 more square feet of finished space, including a recreation room, guest suite and additional storage.
4.316 ideas para cuartos de baño extra grandes con sanitario de una pieza
6