7.301 ideas para cuartos de baño de pie con suelo de baldosas de cerámica
Filtrar por
Presupuesto
Ordenar por:Popular hoy
61 - 80 de 7301 fotos
Artículo 1 de 3
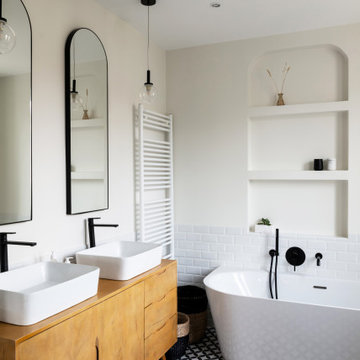
Diseño de cuarto de baño infantil, doble y de pie contemporáneo grande con puertas de armario de madera clara, bañera empotrada, ducha empotrada, baldosas y/o azulejos blancos, baldosas y/o azulejos de cerámica, paredes blancas, suelo de baldosas de cerámica, lavabo encastrado, suelo negro, ducha con puerta corredera, encimeras marrones y ventanas
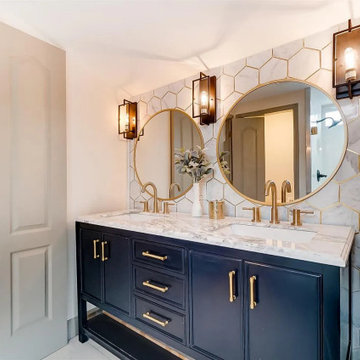
Built for comfort
Ejemplo de cuarto de baño principal, doble y de pie actual grande con armarios tipo mueble, puertas de armario azules, ducha doble, sanitario de dos piezas, baldosas y/o azulejos multicolor, baldosas y/o azulejos de cemento, paredes grises, suelo de baldosas de cerámica, lavabo bajoencimera, encimera de cuarzo compacto, suelo multicolor, ducha con puerta con bisagras, encimeras multicolor y banco de ducha
Ejemplo de cuarto de baño principal, doble y de pie actual grande con armarios tipo mueble, puertas de armario azules, ducha doble, sanitario de dos piezas, baldosas y/o azulejos multicolor, baldosas y/o azulejos de cemento, paredes grises, suelo de baldosas de cerámica, lavabo bajoencimera, encimera de cuarzo compacto, suelo multicolor, ducha con puerta con bisagras, encimeras multicolor y banco de ducha

This 1956 John Calder Mackay home had been poorly renovated in years past. We kept the 1400 sqft footprint of the home, but re-oriented and re-imagined the bland white kitchen to a midcentury olive green kitchen that opened up the sight lines to the wall of glass facing the rear yard. We chose materials that felt authentic and appropriate for the house: handmade glazed ceramics, bricks inspired by the California coast, natural white oaks heavy in grain, and honed marbles in complementary hues to the earth tones we peppered throughout the hard and soft finishes. This project was featured in the Wall Street Journal in April 2022.
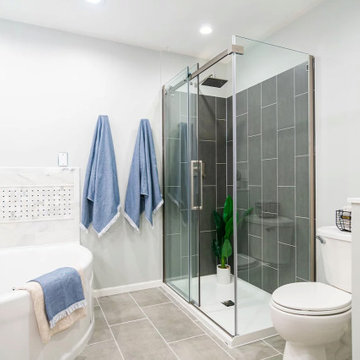
Libby's first solo project that she worked hand in hand with Tschida Construction on. Water damage and (horrible) layout led to a complete redesign. They saved the budget by leaving the bathtub and made sure it now only made sense in the layout, but in the aesthetics too.
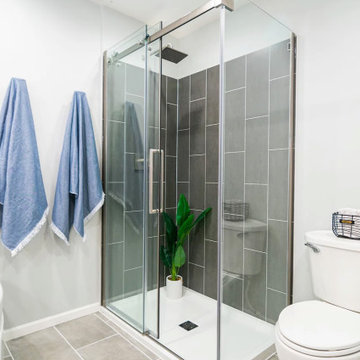
Libby's first solo project that she worked hand in hand with Tschida Construction on. Water damage and (horrible) layout led to a complete redesign. They saved the budget by leaving the bathtub and made sure it now only made sense in the layout, but in the aesthetics too.

Foto de cuarto de baño infantil, único y de pie minimalista de tamaño medio con armarios estilo shaker, puertas de armario verdes, ducha a ras de suelo, baldosas y/o azulejos blancas y negros, baldosas y/o azulejos de cemento, paredes blancas, suelo de baldosas de cerámica, lavabo bajoencimera, encimera de cuarcita, suelo gris, ducha con puerta con bisagras, encimeras blancas, banco de ducha y machihembrado
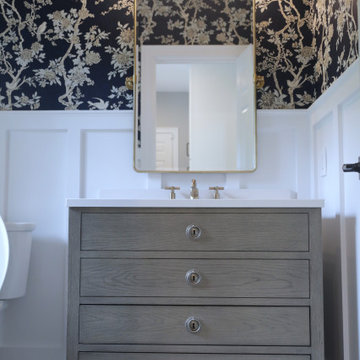
The client desired a powder room remodel that was updated and made a statement. A carefully-chosen wallpaper pattern in an elegant, rich color works well in the small space. Artful composition of wainscoting complements the wallpaper with form and style. The client chose the radiator cover which completes the look. Trendy brass fixtures provide ample light and pick up the gold in the wallpaper.
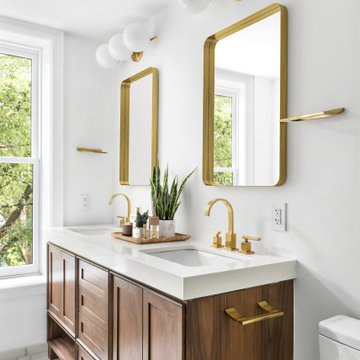
Gut renovated master bathroom in a historic Park Slope Townhouse in Brooklyn, NY.
Foto de cuarto de baño principal, doble y de pie tradicional renovado de tamaño medio con armarios tipo mueble, puertas de armario marrones, ducha empotrada, sanitario de una pieza, baldosas y/o azulejos grises, baldosas y/o azulejos de cerámica, paredes blancas, suelo de baldosas de cerámica, lavabo encastrado, encimera de mármol, suelo gris, ducha abierta, encimeras blancas y banco de ducha
Foto de cuarto de baño principal, doble y de pie tradicional renovado de tamaño medio con armarios tipo mueble, puertas de armario marrones, ducha empotrada, sanitario de una pieza, baldosas y/o azulejos grises, baldosas y/o azulejos de cerámica, paredes blancas, suelo de baldosas de cerámica, lavabo encastrado, encimera de mármol, suelo gris, ducha abierta, encimeras blancas y banco de ducha
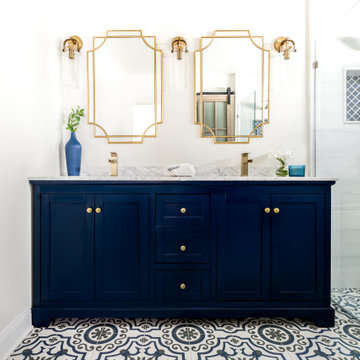
Ejemplo de cuarto de baño principal, doble y de pie clásico renovado de tamaño medio sin sin inodoro con armarios estilo shaker, puertas de armario azules, bañera exenta, sanitario de dos piezas, baldosas y/o azulejos grises, baldosas y/o azulejos de cerámica, paredes blancas, suelo de baldosas de cerámica, lavabo bajoencimera, encimera de mármol, suelo azul, ducha abierta, encimeras amarillas y cuarto de baño
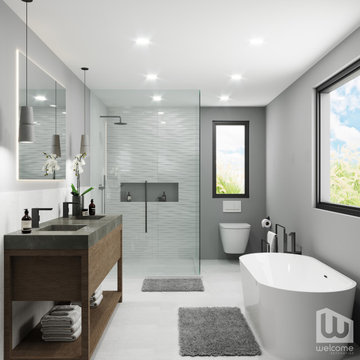
Bel Air - Serene Elegance. This collection was designed with cool tones and spa-like qualities to create a space that is timeless and forever elegant.

Our clients wanted a master bath connected to their bedroom. We transformed the adjacent sunroom into an elegant and warm master bath that reflects their passion for midcentury design. The design started with the walnut double vanity the clients selected in the mid-century style. We built on that style with classic black and white tile. We built that ledge behind the vanity so we could run plumbing and insulate around the pipes as it is an exterior wall. We could have built out that full wall but chose a knee wall so the client would have a ledge for additional storage. The wall-mounted faucets are set in the knee wall.
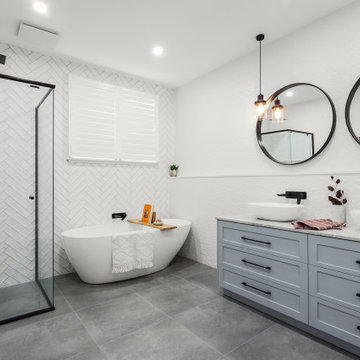
Imagen de cuarto de baño infantil, doble y de pie actual de tamaño medio con armarios estilo shaker, puertas de armario grises, bañera exenta, ducha doble, sanitario de pared, baldosas y/o azulejos blancos, baldosas y/o azulejos de mármol, paredes blancas, suelo de baldosas de cerámica, encimera de mármol, suelo gris, ducha con puerta con bisagras y hornacina

Modelo de cuarto de baño principal, doble y de pie clásico renovado de tamaño medio con armarios estilo shaker, puertas de armario de madera oscura, bañera empotrada, combinación de ducha y bañera, sanitario de dos piezas, baldosas y/o azulejos blancos, baldosas y/o azulejos de cerámica, paredes grises, suelo de baldosas de cerámica, lavabo bajoencimera, encimera de cuarzo compacto, suelo gris, ducha con cortina, encimeras blancas, hornacina y boiserie

Imagen de cuarto de baño único y de pie marinero pequeño con puertas de armario grises, ducha abierta, baldosas y/o azulejos grises, baldosas y/o azulejos de cemento, paredes grises, suelo de baldosas de cerámica, aseo y ducha, encimera de cuarcita, suelo gris, ducha abierta y encimeras blancas

This bathroom in a second floor addition, has brown subway style tile shower walls with brown mosaic styled tiled shower floor.
It has a stainless steel shower head and body spray and also provides a rain shower head as well for ultimate cleanliness.
The shower has a frameless, clear glass shower door and also has a shower niche for all of your showering essentials.

Ejemplo de cuarto de baño principal, doble y de pie escandinavo pequeño con armarios con paneles lisos, puertas de armario marrones, ducha empotrada, sanitario de una pieza, baldosas y/o azulejos blancos, baldosas y/o azulejos de cemento, paredes blancas, suelo de baldosas de cerámica, lavabo sobreencimera, encimera de cuarzo compacto, suelo negro, ducha con puerta con bisagras, encimeras blancas y hornacina
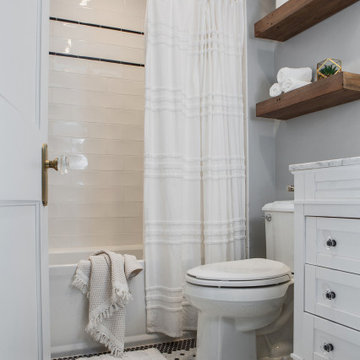
Our client’s charming cottage was no longer meeting the needs of their family. We needed to give them more space but not lose the quaint characteristics that make this little historic home so unique. So we didn’t go up, and we didn’t go wide, instead we took this master suite addition straight out into the backyard and maintained 100% of the original historic façade.
Master Suite
This master suite is truly a private retreat. We were able to create a variety of zones in this suite to allow room for a good night’s sleep, reading by a roaring fire, or catching up on correspondence. The fireplace became the real focal point in this suite. Wrapped in herringbone whitewashed wood planks and accented with a dark stone hearth and wood mantle, we can’t take our eyes off this beauty. With its own private deck and access to the backyard, there is really no reason to ever leave this little sanctuary.
Master Bathroom
The master bathroom meets all the homeowner’s modern needs but has plenty of cozy accents that make it feel right at home in the rest of the space. A natural wood vanity with a mixture of brass and bronze metals gives us the right amount of warmth, and contrasts beautifully with the off-white floor tile and its vintage hex shape. Now the shower is where we had a little fun, we introduced the soft matte blue/green tile with satin brass accents, and solid quartz floor (do you see those veins?!). And the commode room is where we had a lot fun, the leopard print wallpaper gives us all lux vibes (rawr!) and pairs just perfectly with the hex floor tile and vintage door hardware.
Hall Bathroom
We wanted the hall bathroom to drip with vintage charm as well but opted to play with a simpler color palette in this space. We utilized black and white tile with fun patterns (like the little boarder on the floor) and kept this room feeling crisp and bright.
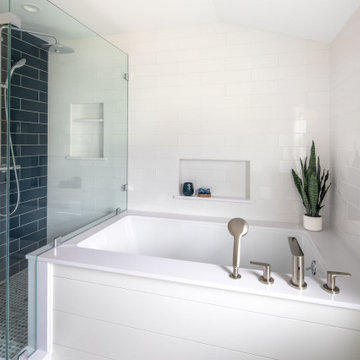
Imagen de cuarto de baño principal, doble y de pie marinero pequeño con puertas de armario azules, baldosas y/o azulejos blancos, paredes blancas, lavabo bajoencimera, suelo multicolor, ducha con puerta con bisagras, encimeras blancas, bañera encastrada sin remate, ducha empotrada, sanitario de una pieza, baldosas y/o azulejos de cerámica, suelo de baldosas de cerámica y encimera de cuarzo compacto
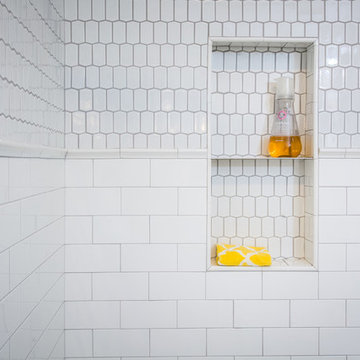
The white elongated hexagonal tile, plus you get a peek at the metal shower inset shelf.
Ejemplo de cuarto de baño de pie clásico pequeño con puertas de armario de madera en tonos medios, combinación de ducha y bañera, baldosas y/o azulejos blancos, baldosas y/o azulejos de cemento, paredes blancas, suelo de baldosas de cerámica, ducha con cortina y armarios con paneles con relieve
Ejemplo de cuarto de baño de pie clásico pequeño con puertas de armario de madera en tonos medios, combinación de ducha y bañera, baldosas y/o azulejos blancos, baldosas y/o azulejos de cemento, paredes blancas, suelo de baldosas de cerámica, ducha con cortina y armarios con paneles con relieve

These clients needed a first-floor shower for their medically-compromised children, so extended the existing powder room into the adjacent mudroom to gain space for the shower. The 3/4 bath is fully accessible, and easy to clean - with a roll-in shower, wall-mounted toilet, and fully tiled floor, chair-rail and shower. The gray wall paint above the white subway tile is both contemporary and calming. Multiple shower heads and wands in the 3'x6' shower provided ample access for assisting their children in the shower. The white furniture-style vanity can be seen from the kitchen area, and ties in with the design style of the rest of the home. The bath is both beautiful and functional. We were honored and blessed to work on this project for our dear friends.
Please see NoahsHope.com for additional information about this wonderful family.
7.301 ideas para cuartos de baño de pie con suelo de baldosas de cerámica
4