2.626 ideas para cuartos de baño de estilo de casa de campo con baldosas y/o azulejos de cemento
Filtrar por
Presupuesto
Ordenar por:Popular hoy
141 - 160 de 2626 fotos
Artículo 1 de 3

This 1930's Barrington Hills farmhouse was in need of some TLC when it was purchased by this southern family of five who planned to make it their new home. The renovation taken on by Advance Design Studio's designer Scott Christensen and master carpenter Justin Davis included a custom porch, custom built in cabinetry in the living room and children's bedrooms, 2 children's on-suite baths, a guest powder room, a fabulous new master bath with custom closet and makeup area, a new upstairs laundry room, a workout basement, a mud room, new flooring and custom wainscot stairs with planked walls and ceilings throughout the home.
The home's original mechanicals were in dire need of updating, so HVAC, plumbing and electrical were all replaced with newer materials and equipment. A dramatic change to the exterior took place with the addition of a quaint standing seam metal roofed farmhouse porch perfect for sipping lemonade on a lazy hot summer day.
In addition to the changes to the home, a guest house on the property underwent a major transformation as well. Newly outfitted with updated gas and electric, a new stacking washer/dryer space was created along with an updated bath complete with a glass enclosed shower, something the bath did not previously have. A beautiful kitchenette with ample cabinetry space, refrigeration and a sink was transformed as well to provide all the comforts of home for guests visiting at the classic cottage retreat.
The biggest design challenge was to keep in line with the charm the old home possessed, all the while giving the family all the convenience and efficiency of modern functioning amenities. One of the most interesting uses of material was the porcelain "wood-looking" tile used in all the baths and most of the home's common areas. All the efficiency of porcelain tile, with the nostalgic look and feel of worn and weathered hardwood floors. The home’s casual entry has an 8" rustic antique barn wood look porcelain tile in a rich brown to create a warm and welcoming first impression.
Painted distressed cabinetry in muted shades of gray/green was used in the powder room to bring out the rustic feel of the space which was accentuated with wood planked walls and ceilings. Fresh white painted shaker cabinetry was used throughout the rest of the rooms, accentuated by bright chrome fixtures and muted pastel tones to create a calm and relaxing feeling throughout the home.
Custom cabinetry was designed and built by Advance Design specifically for a large 70” TV in the living room, for each of the children’s bedroom’s built in storage, custom closets, and book shelves, and for a mudroom fit with custom niches for each family member by name.
The ample master bath was fitted with double vanity areas in white. A generous shower with a bench features classic white subway tiles and light blue/green glass accents, as well as a large free standing soaking tub nestled under a window with double sconces to dim while relaxing in a luxurious bath. A custom classic white bookcase for plush towels greets you as you enter the sanctuary bath.
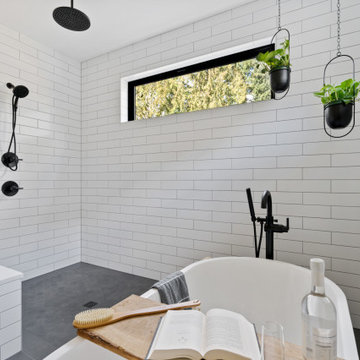
Beautiful Primary ensuite Bathroom
Ejemplo de cuarto de baño principal, doble y a medida campestre grande con armarios estilo shaker, puertas de armario marrones, bañera exenta, ducha a ras de suelo, sanitario de una pieza, baldosas y/o azulejos blancos, baldosas y/o azulejos de cemento, paredes blancas, suelo de baldosas de cerámica, lavabo bajoencimera, encimera de cuarcita, suelo gris, ducha abierta, encimeras blancas y banco de ducha
Ejemplo de cuarto de baño principal, doble y a medida campestre grande con armarios estilo shaker, puertas de armario marrones, bañera exenta, ducha a ras de suelo, sanitario de una pieza, baldosas y/o azulejos blancos, baldosas y/o azulejos de cemento, paredes blancas, suelo de baldosas de cerámica, lavabo bajoencimera, encimera de cuarcita, suelo gris, ducha abierta, encimeras blancas y banco de ducha

In this master bath, we were able to install a vanity from our Cabinet line, Greenfield Cabinetry. These cabinets are all plywood boxes and soft close drawers and doors. They are furniture grade cabinets with limited lifetime warranty. also shown in this photo is a custom mirror and custom floating shelves to match. The double vessel sinks added the perfect amount of flair to this Rustic Farmhouse style Master Bath.

Modern farmhouse bathroom project with wood looking tiles, wood vanity, vessel sink.
Farmhouse guest bathroom remodeling with wood vanity, porcelain tiles, pebbles, and shiplap wall.
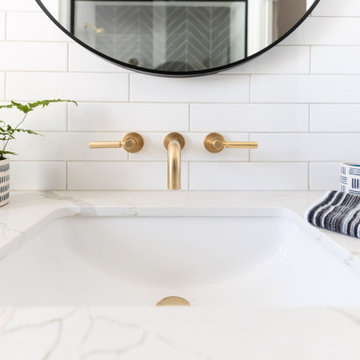
This modern farmhouse bathroom has an extra large vanity with double sinks to make use of a longer rectangular bathroom. The wall behind the vanity has counter to ceiling Jeffrey Court white subway tiles that tie into the shower. There is a playful mix of metals throughout including the black framed round mirrors from CB2, brass & black sconces with glass globes from Shades of Light , and gold wall-mounted faucets from Phylrich. The countertop is quartz with some gold veining to pull the selections together. The charcoal navy custom vanity has ample storage including a pull-out laundry basket while providing contrast to the quartz countertop and brass hexagon cabinet hardware from CB2. This bathroom has a glass enclosed tub/shower that is tiled to the ceiling. White subway tiles are used on two sides with an accent deco tile wall with larger textured field tiles in a chevron pattern on the back wall. The niche incorporates penny rounds on the back using the same countertop quartz for the shelves with a black Schluter edge detail that pops against the deco tile wall.
Photography by LifeCreated.
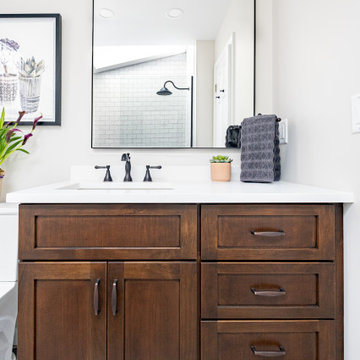
Alder vanity with shaker style doors and plenty of drawers for organization and storage.
Photography by VLG Photography
Modelo de cuarto de baño de estilo de casa de campo de tamaño medio con armarios estilo shaker, puertas de armario de madera oscura, ducha abierta, sanitario de dos piezas, baldosas y/o azulejos blancos, baldosas y/o azulejos de cemento, suelo de azulejos de cemento, lavabo bajoencimera, encimera de cuarcita, ducha abierta y encimeras blancas
Modelo de cuarto de baño de estilo de casa de campo de tamaño medio con armarios estilo shaker, puertas de armario de madera oscura, ducha abierta, sanitario de dos piezas, baldosas y/o azulejos blancos, baldosas y/o azulejos de cemento, suelo de azulejos de cemento, lavabo bajoencimera, encimera de cuarcita, ducha abierta y encimeras blancas
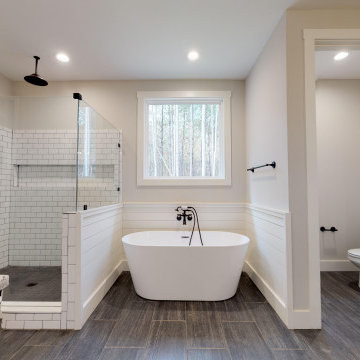
Foto de cuarto de baño principal campestre grande con armarios estilo shaker, puertas de armario blancas, bañera exenta, ducha esquinera, sanitario de dos piezas, baldosas y/o azulejos blancos, baldosas y/o azulejos de cemento, paredes grises, suelo de baldosas de cerámica, lavabo bajoencimera, encimera de granito, suelo gris, ducha con puerta con bisagras y encimeras multicolor
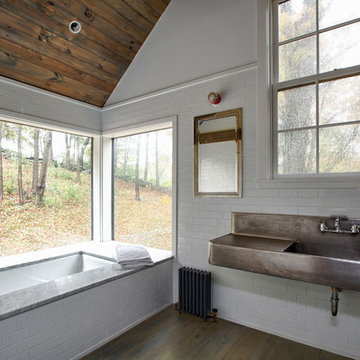
Costas Picadas
Diseño de cuarto de baño campestre con bañera encastrada sin remate, baldosas y/o azulejos blancos, baldosas y/o azulejos de cemento, paredes blancas, suelo de madera en tonos medios, lavabo integrado, suelo marrón y encimeras grises
Diseño de cuarto de baño campestre con bañera encastrada sin remate, baldosas y/o azulejos blancos, baldosas y/o azulejos de cemento, paredes blancas, suelo de madera en tonos medios, lavabo integrado, suelo marrón y encimeras grises
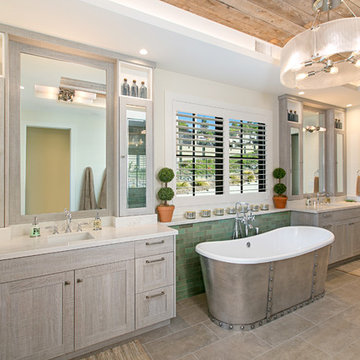
Imagen de cuarto de baño principal campestre con armarios estilo shaker, puertas de armario grises, bañera exenta, baldosas y/o azulejos verdes, baldosas y/o azulejos de cemento, paredes blancas, lavabo bajoencimera, suelo gris y encimeras blancas
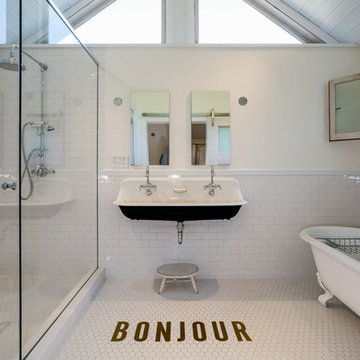
Imagen de cuarto de baño de estilo de casa de campo con bañera con patas, baldosas y/o azulejos blancos, baldosas y/o azulejos de cemento, paredes blancas, lavabo de seno grande y suelo blanco

Adrian Shellard Photography
Foto de cuarto de baño principal de estilo de casa de campo extra grande con puertas de armario de madera oscura, bañera exenta, baldosas y/o azulejos blancos, baldosas y/o azulejos de cemento, paredes blancas, suelo de baldosas de porcelana, lavabo sobreencimera, encimera de cuarzo compacto, suelo blanco, encimeras blancas y armarios con paneles lisos
Foto de cuarto de baño principal de estilo de casa de campo extra grande con puertas de armario de madera oscura, bañera exenta, baldosas y/o azulejos blancos, baldosas y/o azulejos de cemento, paredes blancas, suelo de baldosas de porcelana, lavabo sobreencimera, encimera de cuarzo compacto, suelo blanco, encimeras blancas y armarios con paneles lisos
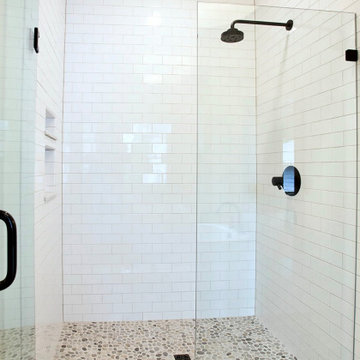
The master shower has a spa-like feel with the pebble tile shower floor.
Diseño de cuarto de baño principal de estilo de casa de campo de tamaño medio con ducha empotrada, baldosas y/o azulejos blancos, paredes blancas, ducha con puerta con bisagras, baldosas y/o azulejos de cemento, suelo de baldosas tipo guijarro, suelo beige y hornacina
Diseño de cuarto de baño principal de estilo de casa de campo de tamaño medio con ducha empotrada, baldosas y/o azulejos blancos, paredes blancas, ducha con puerta con bisagras, baldosas y/o azulejos de cemento, suelo de baldosas tipo guijarro, suelo beige y hornacina
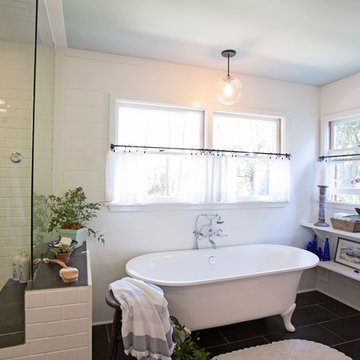
Abby Caroline Photography
Imagen de cuarto de baño principal campestre de tamaño medio con lavabo bajoencimera, puertas de armario de madera oscura, encimera de esteatita, bañera con patas, ducha esquinera, baldosas y/o azulejos blancos, baldosas y/o azulejos de cemento, paredes blancas, suelo de baldosas de cerámica, armarios con puertas mallorquinas, suelo negro y ducha con puerta con bisagras
Imagen de cuarto de baño principal campestre de tamaño medio con lavabo bajoencimera, puertas de armario de madera oscura, encimera de esteatita, bañera con patas, ducha esquinera, baldosas y/o azulejos blancos, baldosas y/o azulejos de cemento, paredes blancas, suelo de baldosas de cerámica, armarios con puertas mallorquinas, suelo negro y ducha con puerta con bisagras
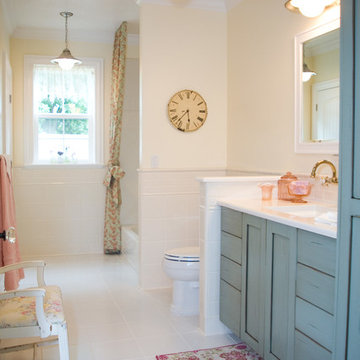
Imagen de cuarto de baño infantil campestre de tamaño medio con lavabo bajoencimera, armarios con paneles empotrados, puertas de armario azules, encimera de cuarzo compacto, bañera empotrada, combinación de ducha y bañera, sanitario de dos piezas, baldosas y/o azulejos blancos, baldosas y/o azulejos de cemento, paredes amarillas y suelo de baldosas de porcelana
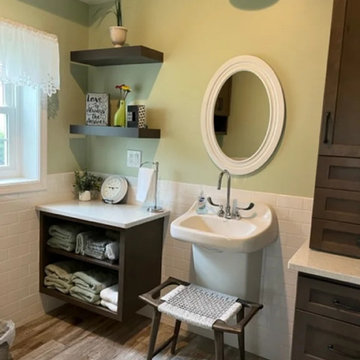
Ejemplo de cuarto de baño principal, único y flotante de estilo de casa de campo con armarios con paneles empotrados, puertas de armario grises, baldosas y/o azulejos blancos, baldosas y/o azulejos de cemento, paredes verdes, imitación a madera, lavabo suspendido, encimera de cuarzo compacto, suelo marrón y encimeras blancas

Modern farmhouse bathroom remodel featuring a beautiful Carrara marble counter and gray vanity which includes two drawers and an open shelf at the bottom for wicker baskets that add warmth and texture to the space. The hardware finish is polished chrome. The walls and ceiling are painted in Sherwin Williams Westhighland White 7566 for a light and airy vibe. The vanity wall showcases a shiplap wood detail. Above the vanity on either side of the round mirror are two, round glass chrome plated, wall sconces that add a classic feeling to the room. The alcove shower/cast iron tub combo includes a niche for shampoo. The shower walls have a white textured tile in a subway pattern with a light gray grout and an accent trim of multi-gray penny round mosaic tile which complements the gray and white color scheme.

Diseño de cuarto de baño infantil, único, de pie y blanco campestre de tamaño medio con armarios tipo mueble, puertas de armario azules, ducha abierta, sanitario de dos piezas, baldosas y/o azulejos blancos, baldosas y/o azulejos de cemento, paredes blancas, suelo vinílico, lavabo sobreencimera, encimera de cuarzo compacto, suelo marrón, ducha con puerta con bisagras, encimeras grises y papel pintado
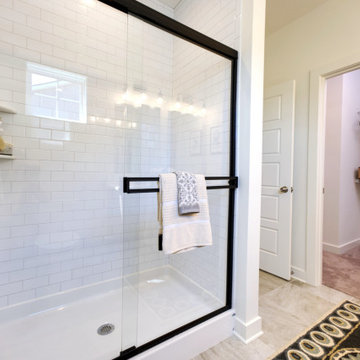
Farmhouse style, private bath with black frame sliding shower door. Alcove shower with white subway tile backsplash. Double bowl vanity with marble countertops and integrated, rectangular wave bowls.
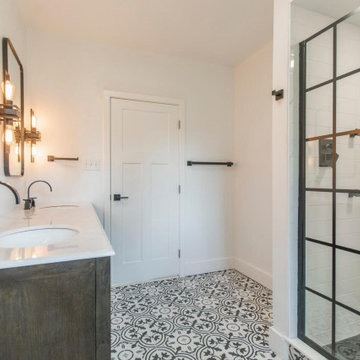
Complete remodel of master bathroom, including removal of original light blue tile throughout. Brand new vanity, mirrors, light fixtures, shower tile, floor tile.
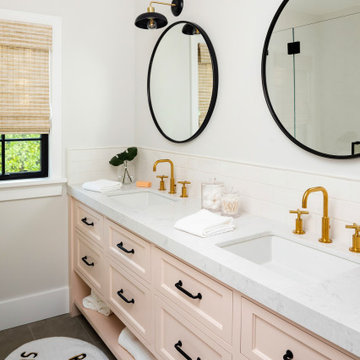
Beautiful kids bathroom with pale pink double sink vanity cabinet. Cambria Quartz countertop with Kohler undermounts sinks and Brizo satin brass faucets. Black and brass pendant lights over circular mirrors with black frames. Subway tile backsplash. Black drawer pull cabinet hardware.
Photo by Molly Rose Photography
2.626 ideas para cuartos de baño de estilo de casa de campo con baldosas y/o azulejos de cemento
8