30.632 ideas para cuartos de baño con suelo vinílico y suelo de travertino
Filtrar por
Presupuesto
Ordenar por:Popular hoy
161 - 180 de 30.632 fotos
Artículo 1 de 3
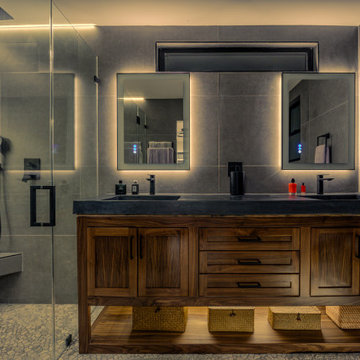
Complete design and remodeling of an old 1960s house in fountain valley CA.
We updated the old fashion house with a new floor plan, a 260 sqft addition in the living room, and modern design for the interior and exterior.
The project includes a 260 sqft addition, new kitchen, bathrooms, floors, windows, new electrical and plumbing, custom cabinets and closets, 15 ft sliding door, wood sidings, stucco, and many more details.

Original 19th Century exposed brick on bathroom walls, juxtaposed with marble and polished chrome.
Imagen de cuarto de baño único y de pie clásico renovado de tamaño medio con armarios estilo shaker, puertas de armario grises, ducha a ras de suelo, sanitario de dos piezas, suelo vinílico, lavabo bajoencimera, encimera de mármol, suelo marrón, ducha con puerta corredera, encimeras blancas, hornacina y ladrillo
Imagen de cuarto de baño único y de pie clásico renovado de tamaño medio con armarios estilo shaker, puertas de armario grises, ducha a ras de suelo, sanitario de dos piezas, suelo vinílico, lavabo bajoencimera, encimera de mármol, suelo marrón, ducha con puerta corredera, encimeras blancas, hornacina y ladrillo
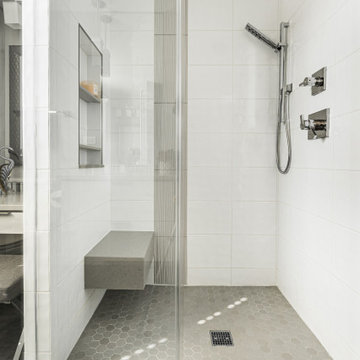
Diseño de cuarto de baño principal, doble y flotante contemporáneo de tamaño medio con puertas de armario grises, ducha empotrada, sanitario de dos piezas, baldosas y/o azulejos blancos, baldosas y/o azulejos de porcelana, paredes grises, suelo vinílico, lavabo bajoencimera, encimera de cuarzo compacto, suelo marrón, ducha con puerta con bisagras, encimeras grises y banco de ducha

Foto de cuarto de baño único y a medida clásico renovado grande con armarios con paneles empotrados, puertas de armario blancas, sanitario de una pieza, paredes azules, suelo vinílico, aseo y ducha, lavabo bajoencimera, encimera de cuarzo compacto, suelo marrón, encimeras blancas y papel pintado

Ejemplo de cuarto de baño infantil, doble y a medida tradicional de tamaño medio con armarios estilo shaker, puertas de armario blancas, ducha doble, sanitario de dos piezas, baldosas y/o azulejos blancos, baldosas y/o azulejos de cerámica, paredes blancas, suelo vinílico, lavabo bajoencimera, encimera de cuarzo compacto, suelo gris, ducha con puerta con bisagras, encimeras grises, hornacina y machihembrado
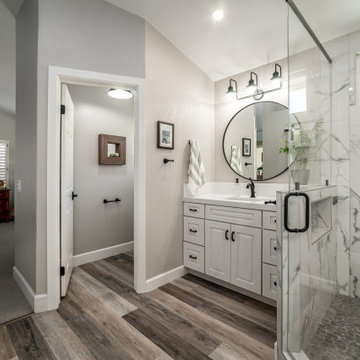
Foto de cuarto de baño principal, único y a medida de estilo de casa de campo de tamaño medio con armarios estilo shaker, puertas de armario blancas, ducha abierta, sanitario de dos piezas, baldosas y/o azulejos blancas y negros, paredes blancas, suelo vinílico, lavabo bajoencimera, ducha abierta y encimeras blancas

Kowalske Kitchen & Bath was hired as the bathroom remodeling contractor for this Delafield master bath and closet. This black and white boho bathrooom has industrial touches and warm wood accents.
The original space was like a labyrinth, with a complicated layout of walls and doors. The homeowners wanted to improve the functionality and modernize the space.
The main entry of the bathroom/closet was a single door that lead to the vanity. Around the left was the closet and around the right was the rest of the bathroom. The bathroom area consisted of two separate closets, a bathtub/shower combo, a small walk-in shower and a toilet.
To fix the choppy layout, we separated the two spaces with separate doors – one to the master closet and one to the bathroom. We installed pocket doors for each doorway to keep a streamlined look and save space.
BLACK & WHITE BOHO BATHROOM
This master bath is a light, airy space with a boho vibe. The couple opted for a large walk-in shower featuring a Dreamline Shower enclosure. Moving the shower to the corner gave us room for a black vanity, quartz counters, two sinks, and plenty of storage and counter space. The toilet is tucked in the far corner behind a half wall.
BOHO DESIGN
The design is contemporary and features black and white finishes. We used a white cararra marble hexagon tile for the backsplash and the shower floor. The Hinkley light fixtures are matte black and chrome. The space is warmed up with luxury vinyl plank wood flooring and a teak shelf in the shower.
HOMEOWNER REVIEW
“Kowalske just finished our master bathroom/closet and left us very satisfied. Within a few weeks of involving Kowalske, they helped us finish our designs and planned out the whole project. Once they started, they finished work before deadlines, were so easy to communicate with, and kept expectations clear. They didn’t leave us wondering when their skilled craftsmen (all of which were professional and great guys) were coming and going or how far away the finish line was, each week was planned. Lastly, the quality of the finished product is second to none and worth every penny. I highly recommend Kowalske.” – Mitch, Facebook Review

Modelo de cuarto de baño principal y doble actual pequeño con sanitario de una pieza, baldosas y/o azulejos blancos, baldosas y/o azulejos en mosaico, paredes blancas, suelo vinílico, lavabo integrado, ducha con cortina, hornacina, armarios estilo shaker, puertas de armario de madera en tonos medios, ducha empotrada, suelo marrón y encimeras blancas

This modern farmhouse bathroom has an extra large vanity with double sinks to make use of a longer rectangular bathroom. The wall behind the vanity has counter to ceiling Jeffrey Court white subway tiles that tie into the shower. There is a playful mix of metals throughout including the black framed round mirrors from CB2, brass & black sconces with glass globes from Shades of Light , and gold wall-mounted faucets from Phylrich. The countertop is quartz with some gold veining to pull the selections together. The charcoal navy custom vanity has ample storage including a pull-out laundry basket while providing contrast to the quartz countertop and brass hexagon cabinet hardware from CB2. This bathroom has a glass enclosed tub/shower that is tiled to the ceiling. White subway tiles are used on two sides with an accent deco tile wall with larger textured field tiles in a chevron pattern on the back wall. The niche incorporates penny rounds on the back using the same countertop quartz for the shelves with a black Schluter edge detail that pops against the deco tile wall.
Photography by LifeCreated.
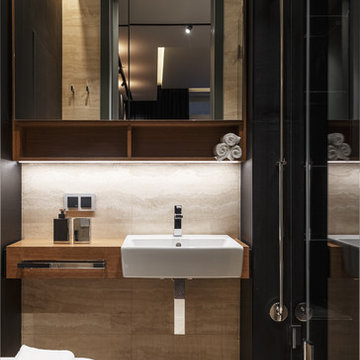
Архитектурная студия: Artechnology
Архитектор: Георгий Ахвледиани
Архитектор: Тимур Шарипов
Дизайнер: Ольга Истомина
Светодизайнер: Сергей Назаров
Фото: Сергей Красюк
Этот проект был опубликован в журнале AD Russia
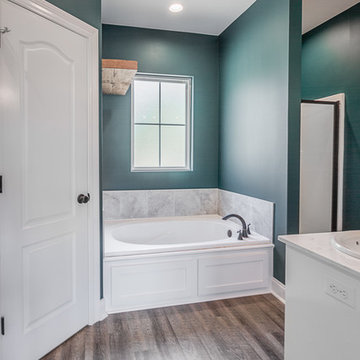
Imagen de cuarto de baño principal clásico de tamaño medio con armarios estilo shaker, puertas de armario blancas, bañera encastrada, ducha empotrada, baldosas y/o azulejos blancos, baldosas y/o azulejos de cerámica, paredes verdes, suelo vinílico, encimera de mármol, suelo gris, ducha con puerta con bisagras y encimeras blancas
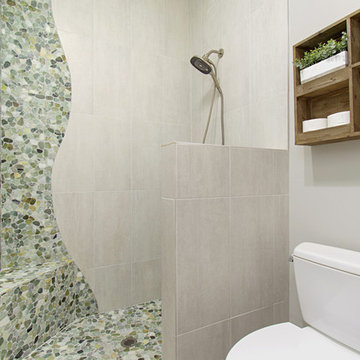
This gorgeous beach condo sits on the banks of the Pacific ocean in Solana Beach, CA. The previous design was dark, heavy and out of scale for the square footage of the space. We removed an outdated bulit in, a column that was not supporting and all the detailed trim work. We replaced it with white kitchen cabinets, continuous vinyl plank flooring and clean lines throughout. The entry was created by pulling the lower portion of the bookcases out past the wall to create a foyer. The shelves are open to both sides so the immediate view of the ocean is not obstructed. New patio sliders now open in the center to continue the view. The shiplap ceiling was updated with a fresh coat of paint and smaller LED can lights. The bookcases are the inspiration color for the entire design. Sea glass green, the color of the ocean, is sprinkled throughout the home. The fireplace is now a sleek contemporary feel with a tile surround. The mantel is made from old barn wood. A very special slab of quartzite was used for the bookcase counter, dining room serving ledge and a shelf in the laundry room. The kitchen is now white and bright with glass tile that reflects the colors of the water. The hood and floating shelves have a weathered finish to reflect drift wood. The laundry room received a face lift starting with new moldings on the door, fresh paint, a rustic cabinet and a stone shelf. The guest bathroom has new white tile with a beachy mosaic design and a fresh coat of paint on the vanity. New hardware, sinks, faucets, mirrors and lights finish off the design. The master bathroom used to be open to the bedroom. We added a wall with a barn door for privacy. The shower has been opened up with a beautiful pebble tile water fall. The pebbles are repeated on the vanity with a natural edge finish. The vanity received a fresh paint job, new hardware, faucets, sinks, mirrors and lights. The guest bedroom has a custom double bunk with reading lamps for the kiddos. This space now reflects the community it is in, and we have brought the beach inside.
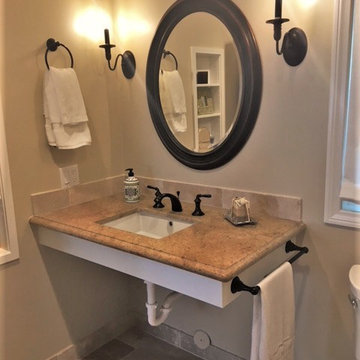
This ADA compliant bath is both pretty and functional. The open vanity will allow for future wheelchair use. An open niche with shelves provides easy access for frequently used items, while a nearby cabinet offers storage space to keep TP, towels, and other necessities close at hand.
The 7' x 42" roll-in shower is barrier free, and spacious enough to accommodate a caretaker tending to an elderly bather. Shampoo shelves made by the tile installer are incorporated into the liner trim tiles. The herringbone mosaic tiles on the shower border and floor update the traditional elements of the rest of the bath, as does the leather finish countertop.
Budget savers included purchasing the tile and prefab countertops at a store close-out sale, and using white IKEA cabinets throughout. Using a hand-held shower on a bracket eliminated the need for a second stationary showerhead and diverter, saving on plumbing costs, as well.

Ejemplo de cuarto de baño principal de estilo zen grande sin sin inodoro con armarios abiertos, puertas de armario de madera clara, bañera exenta, baldosas y/o azulejos beige, baldosas y/o azulejos de cerámica, paredes beige, suelo de travertino, lavabo bajoencimera, encimera de cuarzo compacto, suelo beige y ducha abierta
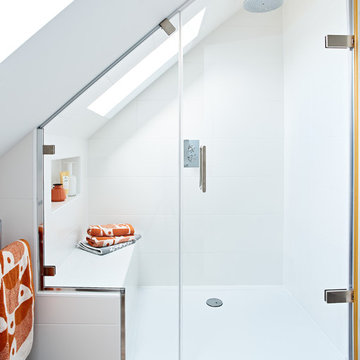
Squeezing in a full height shower in the eaves of the roof was a real achievement. The client was keen to have a large walk-in shower. The shower has great height and the eaved area has been used to build a shower bench and a shelf for toiletries.
The shower screen is bespoke from Matki. The fittings are Crosswater and the tiles (White Satin Alabaster) are from CTD. The flooring is Karndean Country Oak. Towels are Orla Kiely.
Adam Carter Photography & Philippa Spearing Styling
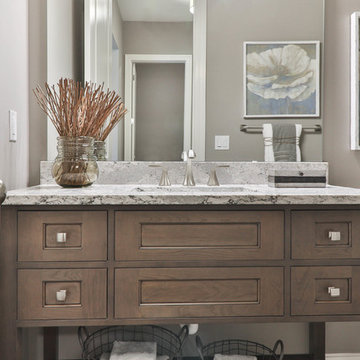
Foto de cuarto de baño clásico renovado de tamaño medio con armarios estilo shaker, puertas de armario de madera en tonos medios, bañera empotrada, combinación de ducha y bañera, sanitario de dos piezas, baldosas y/o azulejos blancos, baldosas y/o azulejos de porcelana, paredes beige, suelo vinílico, aseo y ducha, lavabo bajoencimera, encimera de granito, suelo gris y ducha con cortina

Imagen de cuarto de baño principal tradicional de tamaño medio con armarios con paneles lisos, puertas de armario de madera en tonos medios, ducha empotrada, sanitario de dos piezas, baldosas y/o azulejos beige, baldosas y/o azulejos marrones, baldosas y/o azulejos de porcelana, paredes beige, suelo de travertino, lavabo bajoencimera, encimera de granito, suelo beige y ducha con puerta corredera
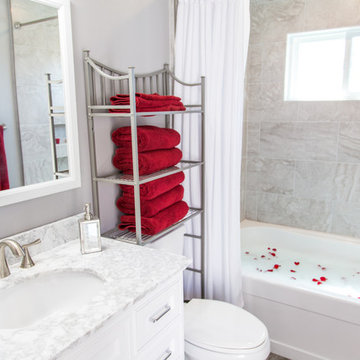
Ejemplo de cuarto de baño principal clásico renovado pequeño con armarios estilo shaker, puertas de armario blancas, bañera empotrada, combinación de ducha y bañera, sanitario de dos piezas, baldosas y/o azulejos grises, baldosas y/o azulejos de porcelana, paredes grises, suelo vinílico, lavabo bajoencimera, encimera de cuarcita, suelo marrón y ducha con cortina
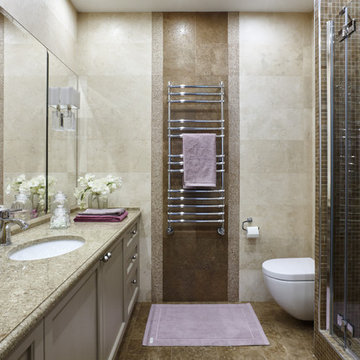
Ejemplo de cuarto de baño actual de tamaño medio con armarios con paneles empotrados, puertas de armario beige, ducha empotrada, sanitario de pared, baldosas y/o azulejos beige, baldosas y/o azulejos de travertino, suelo de travertino, aseo y ducha, lavabo bajoencimera, encimera de cuarzo compacto, suelo beige y ducha con puerta con bisagras
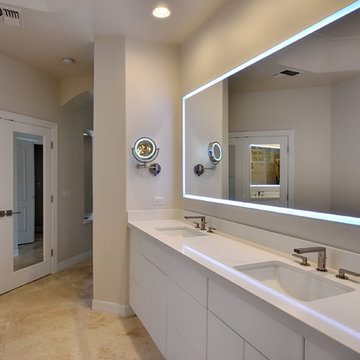
Diseño de cuarto de baño principal contemporáneo grande con armarios con paneles lisos, puertas de armario blancas, baldosas y/o azulejos beige, baldosas y/o azulejos de travertino, encimera de acrílico, bañera encastrada, ducha empotrada, paredes beige, suelo de travertino, lavabo bajoencimera, suelo beige y ducha con puerta con bisagras
30.632 ideas para cuartos de baño con suelo vinílico y suelo de travertino
9