50.060 ideas para cuartos de baño con imitación madera y baldosas y/o azulejos de piedra
Filtrar por
Presupuesto
Ordenar por:Popular hoy
161 - 180 de 50.060 fotos
Artículo 1 de 3
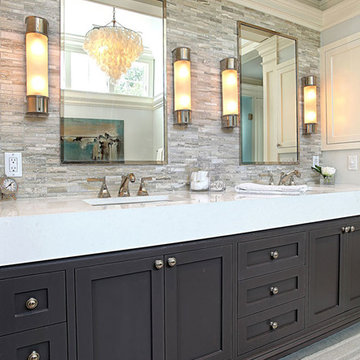
Ejemplo de cuarto de baño principal clásico renovado de tamaño medio con lavabo bajoencimera, armarios estilo shaker, puertas de armario negras, baldosas y/o azulejos grises, paredes grises, encimera de mármol y baldosas y/o azulejos de piedra
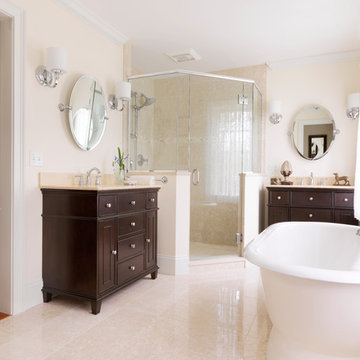
His and her vanities a pedestal tub and large walk-in marble shower make for an elegant Master Bathroom.
Foto de cuarto de baño principal tradicional con armarios tipo mueble, puertas de armario de madera en tonos medios, lavabo bajoencimera, encimera de mármol, bañera exenta, ducha esquinera, sanitario de dos piezas, baldosas y/o azulejos beige, baldosas y/o azulejos de piedra, paredes blancas y suelo de mármol
Foto de cuarto de baño principal tradicional con armarios tipo mueble, puertas de armario de madera en tonos medios, lavabo bajoencimera, encimera de mármol, bañera exenta, ducha esquinera, sanitario de dos piezas, baldosas y/o azulejos beige, baldosas y/o azulejos de piedra, paredes blancas y suelo de mármol

Since the homeowners could not see themselves using the soaking tub, it was left out to make room for a large double shower.
Foto de cuarto de baño principal clásico renovado grande con lavabo bajoencimera, encimera de granito, ducha doble, baldosas y/o azulejos blancos, baldosas y/o azulejos de piedra, paredes azules y suelo de baldosas de porcelana
Foto de cuarto de baño principal clásico renovado grande con lavabo bajoencimera, encimera de granito, ducha doble, baldosas y/o azulejos blancos, baldosas y/o azulejos de piedra, paredes azules y suelo de baldosas de porcelana
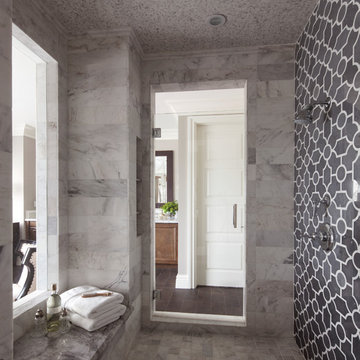
Stone tilling creates a luxury spa bathroom retreat for the homeowners. A beautiful focal wall using geometric patterns allows this shower to take center stage in this gorgeous design.

The goal of this project was to upgrade the builder grade finishes and create an ergonomic space that had a contemporary feel. This bathroom transformed from a standard, builder grade bathroom to a contemporary urban oasis. This was one of my favorite projects, I know I say that about most of my projects but this one really took an amazing transformation. By removing the walls surrounding the shower and relocating the toilet it visually opened up the space. Creating a deeper shower allowed for the tub to be incorporated into the wet area. Adding a LED panel in the back of the shower gave the illusion of a depth and created a unique storage ledge. A custom vanity keeps a clean front with different storage options and linear limestone draws the eye towards the stacked stone accent wall.
Houzz Write Up: https://www.houzz.com/magazine/inside-houzz-a-chopped-up-bathroom-goes-streamlined-and-swank-stsetivw-vs~27263720
The layout of this bathroom was opened up to get rid of the hallway effect, being only 7 foot wide, this bathroom needed all the width it could muster. Using light flooring in the form of natural lime stone 12x24 tiles with a linear pattern, it really draws the eye down the length of the room which is what we needed. Then, breaking up the space a little with the stone pebble flooring in the shower, this client enjoyed his time living in Japan and wanted to incorporate some of the elements that he appreciated while living there. The dark stacked stone feature wall behind the tub is the perfect backdrop for the LED panel, giving the illusion of a window and also creates a cool storage shelf for the tub. A narrow, but tasteful, oval freestanding tub fit effortlessly in the back of the shower. With a sloped floor, ensuring no standing water either in the shower floor or behind the tub, every thought went into engineering this Atlanta bathroom to last the test of time. With now adequate space in the shower, there was space for adjacent shower heads controlled by Kohler digital valves. A hand wand was added for use and convenience of cleaning as well. On the vanity are semi-vessel sinks which give the appearance of vessel sinks, but with the added benefit of a deeper, rounded basin to avoid splashing. Wall mounted faucets add sophistication as well as less cleaning maintenance over time. The custom vanity is streamlined with drawers, doors and a pull out for a can or hamper.
A wonderful project and equally wonderful client. I really enjoyed working with this client and the creative direction of this project.
Brushed nickel shower head with digital shower valve, freestanding bathtub, curbless shower with hidden shower drain, flat pebble shower floor, shelf over tub with LED lighting, gray vanity with drawer fronts, white square ceramic sinks, wall mount faucets and lighting under vanity. Hidden Drain shower system. Atlanta Bathroom.
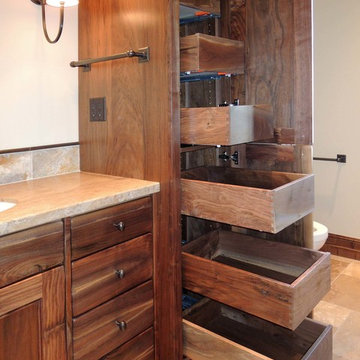
Master Bath Linen, Vanity. Dovetail Drawers fabricated by Western Dovetail Inc. Northwestern Walnut exteriors & interiors, Handcrafted custom cabinets, "warn" edges on cabinet exteriors, but not distressed. Grain matched drawer fronts throughout. Images by UDCC
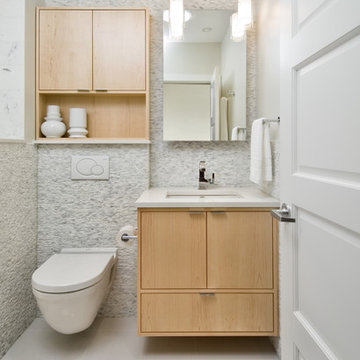
Becca Wallace Photography
Ejemplo de cuarto de baño actual pequeño con lavabo bajoencimera, armarios con paneles lisos, puertas de armario de madera clara, encimera de cuarzo compacto, sanitario de pared, baldosas y/o azulejos blancos, baldosas y/o azulejos de piedra, paredes grises y suelo de baldosas de porcelana
Ejemplo de cuarto de baño actual pequeño con lavabo bajoencimera, armarios con paneles lisos, puertas de armario de madera clara, encimera de cuarzo compacto, sanitario de pared, baldosas y/o azulejos blancos, baldosas y/o azulejos de piedra, paredes grises y suelo de baldosas de porcelana
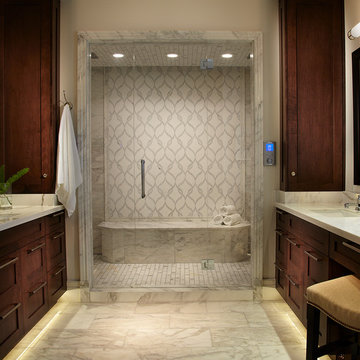
Several styles and cuts of Calcatta marble create rhythm in this master shower. In the shower, the Kohler Chrome Watertile Rain Shower System includes five body spray units and two Soundtile speakers. The system has programmed settings for temperature, flow, steam, music, massage, etc.
Daniel Newcomb Photography
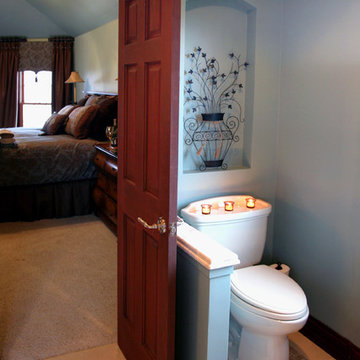
A cramped and compartmentalized master bath was turned into a lavish spa bath retreat in this Northwest Suburban home. Removing a tight walk in closet and opening up the master bath to the adjacent no longer needed children’s bedroom allowed for the new master closet to flow effortlessly out of the now expansive master bath.
A corner angled shower allows ample space for showering with a convenient bench seat that extends directly into the whirlpool tub deck. Herringbone tumbled marble tile underfoot creates a beautiful pattern that is repeated in the heated bathroom floor.
The toilet becomes unobtrusive as it hides behind a half wall behind the door to the master bedroom, and a slight niche takes its place to hold a decorative accent.
The sink wall becomes a work of art with a furniture-looking vanity graced with a functional decorative inset center cabinet and two striking marble vessel bowls with wall mounted faucets and decorative light fixtures. A delicate water fall edge on the marble counter top completes the artistic detailing.
A new doorway between rooms opens up the master bath to a new His and Hers walk-in closet, complete with an island, a makeup table, a full length mirror and even a window seat.

Complete bath remodel. Carrera Marble on floors, countertops and walls. Cabinetry in dark brown stain. Bath tub removed to make room for walk-in shower with bench. Stone Creek Furniture

The goal of this project was to upgrade the builder grade finishes and create an ergonomic space that had a contemporary feel. This bathroom transformed from a standard, builder grade bathroom to a contemporary urban oasis. This was one of my favorite projects, I know I say that about most of my projects but this one really took an amazing transformation. By removing the walls surrounding the shower and relocating the toilet it visually opened up the space. Creating a deeper shower allowed for the tub to be incorporated into the wet area. Adding a LED panel in the back of the shower gave the illusion of a depth and created a unique storage ledge. A custom vanity keeps a clean front with different storage options and linear limestone draws the eye towards the stacked stone accent wall.
Houzz Write Up: https://www.houzz.com/magazine/inside-houzz-a-chopped-up-bathroom-goes-streamlined-and-swank-stsetivw-vs~27263720
The layout of this bathroom was opened up to get rid of the hallway effect, being only 7 foot wide, this bathroom needed all the width it could muster. Using light flooring in the form of natural lime stone 12x24 tiles with a linear pattern, it really draws the eye down the length of the room which is what we needed. Then, breaking up the space a little with the stone pebble flooring in the shower, this client enjoyed his time living in Japan and wanted to incorporate some of the elements that he appreciated while living there. The dark stacked stone feature wall behind the tub is the perfect backdrop for the LED panel, giving the illusion of a window and also creates a cool storage shelf for the tub. A narrow, but tasteful, oval freestanding tub fit effortlessly in the back of the shower. With a sloped floor, ensuring no standing water either in the shower floor or behind the tub, every thought went into engineering this Atlanta bathroom to last the test of time. With now adequate space in the shower, there was space for adjacent shower heads controlled by Kohler digital valves. A hand wand was added for use and convenience of cleaning as well. On the vanity are semi-vessel sinks which give the appearance of vessel sinks, but with the added benefit of a deeper, rounded basin to avoid splashing. Wall mounted faucets add sophistication as well as less cleaning maintenance over time. The custom vanity is streamlined with drawers, doors and a pull out for a can or hamper.
A wonderful project and equally wonderful client. I really enjoyed working with this client and the creative direction of this project.
Brushed nickel shower head with digital shower valve, freestanding bathtub, curbless shower with hidden shower drain, flat pebble shower floor, shelf over tub with LED lighting, gray vanity with drawer fronts, white square ceramic sinks, wall mount faucets and lighting under vanity. Hidden Drain shower system. Atlanta Bathroom.
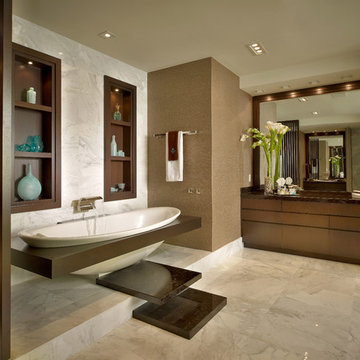
Barry Grossman Photography
Ejemplo de cuarto de baño contemporáneo con lavabo encastrado, armarios con paneles lisos, puertas de armario de madera en tonos medios, encimera de granito, bañera encastrada, baldosas y/o azulejos de piedra y baldosas y/o azulejos blancos
Ejemplo de cuarto de baño contemporáneo con lavabo encastrado, armarios con paneles lisos, puertas de armario de madera en tonos medios, encimera de granito, bañera encastrada, baldosas y/o azulejos de piedra y baldosas y/o azulejos blancos

Imagen de cuarto de baño principal contemporáneo con ducha empotrada, baldosas y/o azulejos blancos, baldosas y/o azulejos de piedra, bañera esquinera, suelo de mármol, suelo gris, ducha con puerta con bisagras y hornacina
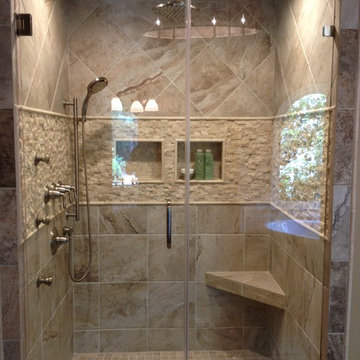
This beautiful master shower mixes porcelain tile with natural stone to create a beautiful and elegant feature.
Diseño de cuarto de baño principal clásico de tamaño medio con ducha empotrada, baldosas y/o azulejos beige, baldosas y/o azulejos de piedra, paredes beige, suelo de baldosas de cerámica, suelo beige y ducha con puerta con bisagras
Diseño de cuarto de baño principal clásico de tamaño medio con ducha empotrada, baldosas y/o azulejos beige, baldosas y/o azulejos de piedra, paredes beige, suelo de baldosas de cerámica, suelo beige y ducha con puerta con bisagras

Photography by William Quarles
Diseño de cuarto de baño principal tradicional grande con bañera exenta, baldosas y/o azulejos de piedra, suelo de baldosas tipo guijarro, armarios con rebordes decorativos, puertas de armario beige, ducha esquinera, baldosas y/o azulejos grises, paredes beige, encimera de cuarzo compacto, suelo gris y encimeras blancas
Diseño de cuarto de baño principal tradicional grande con bañera exenta, baldosas y/o azulejos de piedra, suelo de baldosas tipo guijarro, armarios con rebordes decorativos, puertas de armario beige, ducha esquinera, baldosas y/o azulejos grises, paredes beige, encimera de cuarzo compacto, suelo gris y encimeras blancas

Yankee Barn Homes - The use of bright whites and soft grays, combined with carrera marble accents, makes for one spectacular post and beam master bath. Note the coffered ceiling over the soak tub.
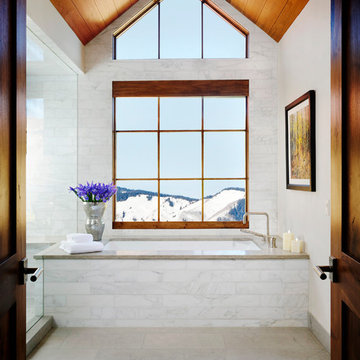
Ejemplo de cuarto de baño principal clásico renovado con bañera encastrada sin remate, sanitario de dos piezas, baldosas y/o azulejos blancos, baldosas y/o azulejos de piedra, paredes blancas, suelo de piedra caliza, lavabo bajoencimera y encimera de granito
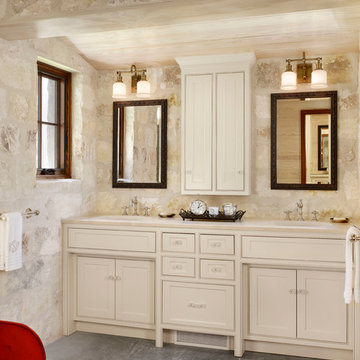
Set along a winding stretch of the Guadalupe River, this small guesthouse was designed to take advantage of local building materials and methods of construction. With concrete floors throughout the interior and deep roof lines along the south facade, the building maintains a cool temperature during the hot summer months. The home is capped with a galvanized aluminum roof and clad with limestone from a local quarry.
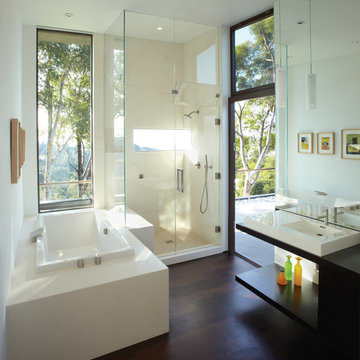
Contrasting materials in the master bathroom with a sculptural relationship between the tub and the shower.
Imagen de cuarto de baño principal moderno de tamaño medio con lavabo sobreencimera, armarios abiertos, puertas de armario de madera en tonos medios, encimera de madera, bañera encastrada, ducha esquinera, baldosas y/o azulejos beige, baldosas y/o azulejos de piedra, paredes blancas y suelo de madera oscura
Imagen de cuarto de baño principal moderno de tamaño medio con lavabo sobreencimera, armarios abiertos, puertas de armario de madera en tonos medios, encimera de madera, bañera encastrada, ducha esquinera, baldosas y/o azulejos beige, baldosas y/o azulejos de piedra, paredes blancas y suelo de madera oscura
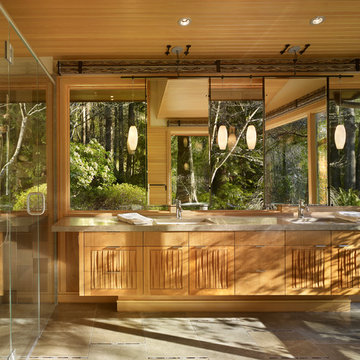
The Lake Forest Park Renovation is a top-to-bottom renovation of a 50's Northwest Contemporary house located 25 miles north of Seattle.
Photo: Benjamin Benschneider
50.060 ideas para cuartos de baño con imitación madera y baldosas y/o azulejos de piedra
9