6.920 ideas para cuartos de baño con encimera de cobre y encimera de cemento
Filtrar por
Presupuesto
Ordenar por:Popular hoy
121 - 140 de 6920 fotos
Artículo 1 de 3
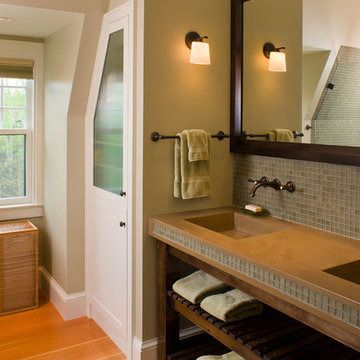
River Point is a new house that incorporates a row of picturesquely disheveled old sheds and barns into a connected whole. The aim is to play up the idea of organic growth over time, without jarring contrasts between old and new buildings. The sheds set the stage, one of them acting as a gate lodge that you go through to get to the house.
The language and materials of the house are compatible with but distinct from the sheds. The gambrel roof of the house sweeps out at the eaves in a graceful curve to broad overhangs that shelter generous windows. A stair tower with expressive, exaggerated roof brackets also signals that the new house isn’t an old farm building.
Photography by Robert Brewster

Huntsmore handled the complete design and build of this bathroom extension in Brook Green, W14. Planning permission was gained for the new rear extension at first-floor level. Huntsmore then managed the interior design process, specifying all finishing details. The client wanted to pursue an industrial style with soft accents of pinkThe proposed room was small, so a number of bespoke items were selected to make the most of the space. To compliment the large format concrete effect tiles, this concrete sink was specially made by Warrington & Rose. This met the client's exacting requirements, with a deep basin area for washing and extra counter space either side to keep everyday toiletries and luxury soapsBespoke cabinetry was also built by Huntsmore with a reeded finish to soften the industrial concrete. A tall unit was built to act as bathroom storage, and a vanity unit created to complement the concrete sink. The joinery was finished in Mylands' 'Rose Theatre' paintThe industrial theme was further continued with Crittall-style steel bathroom screen and doors entering the bathroom. The black steel works well with the pink and grey concrete accents through the bathroom. Finally, to soften the concrete throughout the scheme, the client requested a reindeer moss living wall. This is a natural moss, and draws in moisture and humidity as well as softening the room.
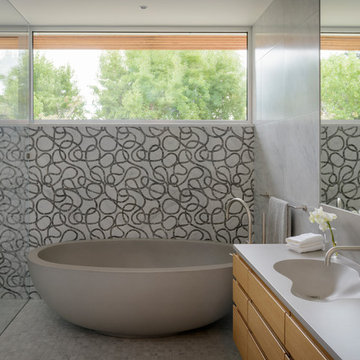
Freestanding concrete tub with carved marble wall tile
Ejemplo de cuarto de baño principal actual con armarios estilo shaker, puertas de armario de madera oscura, bañera exenta, ducha a ras de suelo, baldosas y/o azulejos grises, baldosas y/o azulejos en mosaico, paredes grises, suelo de madera en tonos medios, lavabo bajoencimera, encimera de cemento, suelo marrón, ducha con puerta con bisagras y encimeras grises
Ejemplo de cuarto de baño principal actual con armarios estilo shaker, puertas de armario de madera oscura, bañera exenta, ducha a ras de suelo, baldosas y/o azulejos grises, baldosas y/o azulejos en mosaico, paredes grises, suelo de madera en tonos medios, lavabo bajoencimera, encimera de cemento, suelo marrón, ducha con puerta con bisagras y encimeras grises

Photo credit: Eric Soltan - www.ericsoltan.com
Foto de cuarto de baño principal contemporáneo grande con baldosas y/o azulejos de mármol, suelo de cemento, lavabo integrado, encimera de cemento, suelo gris, ducha con puerta con bisagras, encimeras grises, armarios abiertos, ducha empotrada, baldosas y/o azulejos grises, paredes grises y bañera exenta
Foto de cuarto de baño principal contemporáneo grande con baldosas y/o azulejos de mármol, suelo de cemento, lavabo integrado, encimera de cemento, suelo gris, ducha con puerta con bisagras, encimeras grises, armarios abiertos, ducha empotrada, baldosas y/o azulejos grises, paredes grises y bañera exenta

Photo Pixangle
Redesign of the master bathroom into a luxurious space with industrial finishes.
Design of the large home cinema room incorporating a moody home bar space.
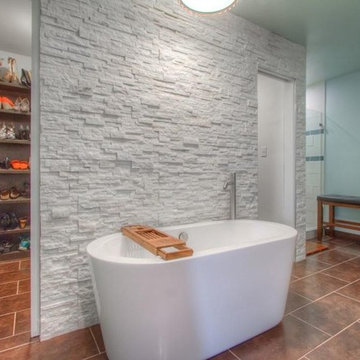
Imagen de cuarto de baño principal tradicional de tamaño medio con armarios con paneles con relieve, puertas de armario blancas, bañera exenta, ducha empotrada, baldosas y/o azulejos grises, baldosas y/o azulejos de piedra, paredes grises, suelo de madera oscura, lavabo integrado, encimera de cemento, suelo marrón y ducha con puerta con bisagras
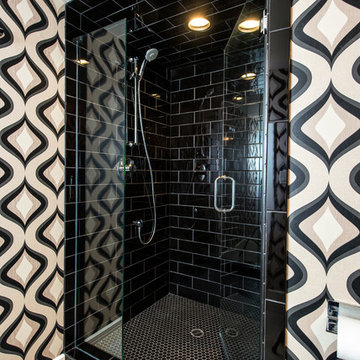
Steve Tauge Studios
Ejemplo de cuarto de baño contemporáneo de tamaño medio con ducha empotrada, baldosas y/o azulejos negros, baldosas y/o azulejos de cerámica, paredes multicolor, suelo de cemento, encimera de cemento, aseo y ducha y suelo beige
Ejemplo de cuarto de baño contemporáneo de tamaño medio con ducha empotrada, baldosas y/o azulejos negros, baldosas y/o azulejos de cerámica, paredes multicolor, suelo de cemento, encimera de cemento, aseo y ducha y suelo beige

Foto de cuarto de baño principal actual de tamaño medio con armarios con paneles lisos, puertas de armario de madera oscura, ducha esquinera, lavabo bajoencimera, encimera de cemento, ducha abierta, sanitario de dos piezas, baldosas y/o azulejos grises, baldosas y/o azulejos de pizarra, paredes grises, suelo gris y encimeras marrones
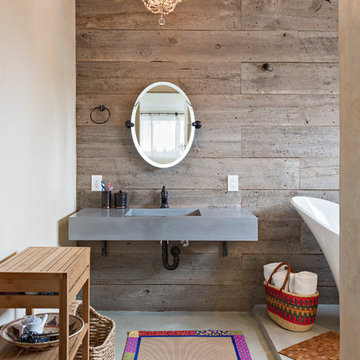
This Boulder, Colorado remodel by fuentesdesign demonstrates the possibility of renewal in American suburbs, and Passive House design principles. Once an inefficient single story 1,000 square-foot ranch house with a forced air furnace, has been transformed into a two-story, solar powered 2500 square-foot three bedroom home ready for the next generation.
The new design for the home is modern with a sustainable theme, incorporating a palette of natural materials including; reclaimed wood finishes, FSC-certified pine Zola windows and doors, and natural earth and lime plasters that soften the interior and crisp contemporary exterior with a flavor of the west. A Ninety-percent efficient energy recovery fresh air ventilation system provides constant filtered fresh air to every room. The existing interior brick was removed and replaced with insulation. The remaining heating and cooling loads are easily met with the highest degree of comfort via a mini-split heat pump, the peak heat load has been cut by a factor of 4, despite the house doubling in size. During the coldest part of the Colorado winter, a wood stove for ambiance and low carbon back up heat creates a special place in both the living and kitchen area, and upstairs loft.
This ultra energy efficient home relies on extremely high levels of insulation, air-tight detailing and construction, and the implementation of high performance, custom made European windows and doors by Zola Windows. Zola’s ThermoPlus Clad line, which boasts R-11 triple glazing and is thermally broken with a layer of patented German Purenit®, was selected for the project. These windows also provide a seamless indoor/outdoor connection, with 9′ wide folding doors from the dining area and a matching 9′ wide custom countertop folding window that opens the kitchen up to a grassy court where mature trees provide shade and extend the living space during the summer months.
With air-tight construction, this home meets the Passive House Retrofit (EnerPHit) air-tightness standard of
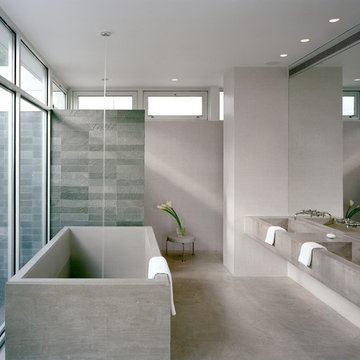
Peter Aaron
Imagen de cuarto de baño principal minimalista con bañera exenta, ducha a ras de suelo, suelo de cemento, lavabo integrado, encimera de cemento y piedra
Imagen de cuarto de baño principal minimalista con bañera exenta, ducha a ras de suelo, suelo de cemento, lavabo integrado, encimera de cemento y piedra

Mirror shutters were designed for the Project.
Both bathrooms were finished in micro cement, which gave us the desired look of seamless finish. Basins, bathtub and WCs in matt Astone material were ordered directly from Italy and stainless steel sanitary ware from CEA completed the look. The main feature of the family bathroom was bespoke mirror window shutters, which were sliding side ways, allowing a user to have a mirror in front of the basin, as well as revealing hidden bathroom storage when covering the windows.
photos by Richard Chivers

custom vanity using leather fronts with custom cement tops Photo by
Gerard Garcia @gerardgarcia
Ejemplo de cuarto de baño principal urbano de tamaño medio con armarios con paneles lisos, puertas de armario con efecto envejecido, encimera de cemento, sanitario de una pieza, baldosas y/o azulejos grises, baldosas y/o azulejos de cemento, ducha esquinera, paredes beige, suelo de cemento y lavabo integrado
Ejemplo de cuarto de baño principal urbano de tamaño medio con armarios con paneles lisos, puertas de armario con efecto envejecido, encimera de cemento, sanitario de una pieza, baldosas y/o azulejos grises, baldosas y/o azulejos de cemento, ducha esquinera, paredes beige, suelo de cemento y lavabo integrado
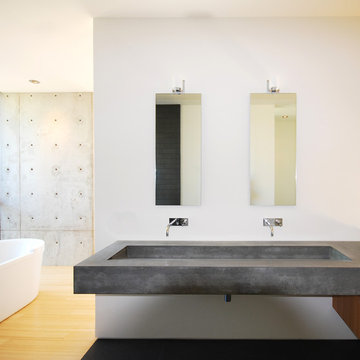
Imagen de cuarto de baño minimalista con bañera exenta, encimera de cemento y lavabo de seno grande
Hoachlander Davis Photography
Imagen de cuarto de baño urbano con encimera de cemento
Imagen de cuarto de baño urbano con encimera de cemento
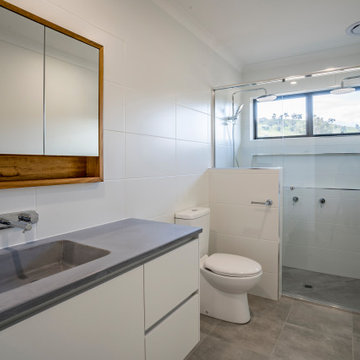
An ensuite bathroom with a double shower and concrete slab vanity benchtops
Foto de cuarto de baño principal, único y a medida contemporáneo de tamaño medio con armarios con paneles lisos, puertas de armario blancas, ducha doble, sanitario de una pieza, baldosas y/o azulejos blancos, baldosas y/o azulejos de cerámica, paredes blancas, suelo de baldosas de cerámica, lavabo integrado, encimera de cemento, suelo gris, ducha con puerta con bisagras y encimeras grises
Foto de cuarto de baño principal, único y a medida contemporáneo de tamaño medio con armarios con paneles lisos, puertas de armario blancas, ducha doble, sanitario de una pieza, baldosas y/o azulejos blancos, baldosas y/o azulejos de cerámica, paredes blancas, suelo de baldosas de cerámica, lavabo integrado, encimera de cemento, suelo gris, ducha con puerta con bisagras y encimeras grises
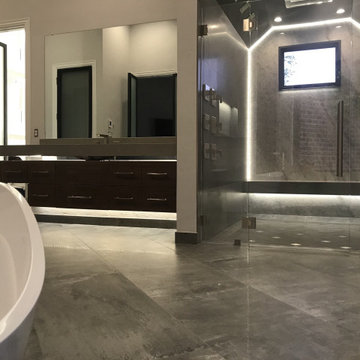
Imagen de cuarto de baño principal moderno grande sin sin inodoro con armarios con paneles lisos, puertas de armario grises, bañera exenta, sanitario de dos piezas, baldosas y/o azulejos grises, baldosas y/o azulejos de cerámica, paredes grises, suelo de baldosas de cerámica, lavabo bajoencimera, encimera de cemento, suelo gris, ducha abierta y encimeras grises
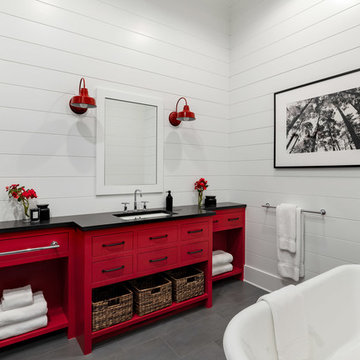
Guest bathroom with red vanity and shiplap walls.
Photographer: Rob Karosis
Diseño de cuarto de baño campestre grande con armarios con paneles lisos, puertas de armario rojas, bañera exenta, baldosas y/o azulejos blancos, paredes blancas, suelo de pizarra, lavabo bajoencimera, encimera de cemento, suelo gris y encimeras negras
Diseño de cuarto de baño campestre grande con armarios con paneles lisos, puertas de armario rojas, bañera exenta, baldosas y/o azulejos blancos, paredes blancas, suelo de pizarra, lavabo bajoencimera, encimera de cemento, suelo gris y encimeras negras
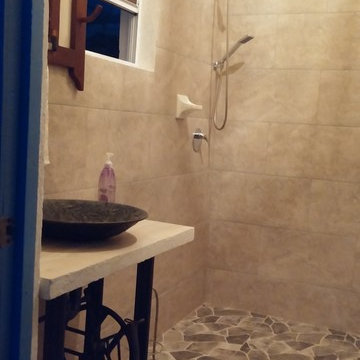
Ejemplo de cuarto de baño rústico pequeño sin sin inodoro con sanitario de dos piezas, baldosas y/o azulejos grises, baldosas y/o azulejos de cerámica, paredes grises, suelo de baldosas de cerámica, lavabo sobreencimera, encimera de cemento, suelo multicolor y encimeras blancas
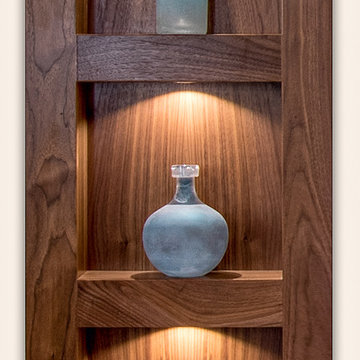
A motion switch activates a low output under cabinet light and decorative niche as one enters the bathroom. This feature was added to make midnight bathroom runs a pleasant and perfectly illuminated experience.
Photography by Paul Linnebach
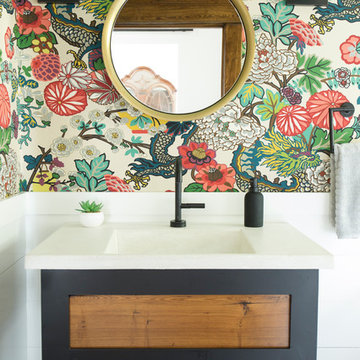
Diseño de cuarto de baño moderno pequeño con bañera con patas, suelo de baldosas de cerámica, lavabo integrado, encimera de cemento y suelo negro
6.920 ideas para cuartos de baño con encimera de cobre y encimera de cemento
7