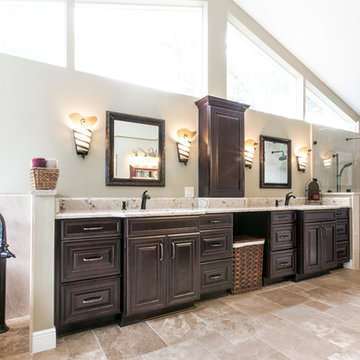14.246 ideas para cuartos de baño con armarios con paneles con relieve y ducha esquinera
Filtrar por
Presupuesto
Ordenar por:Popular hoy
21 - 40 de 14.246 fotos
Artículo 1 de 3
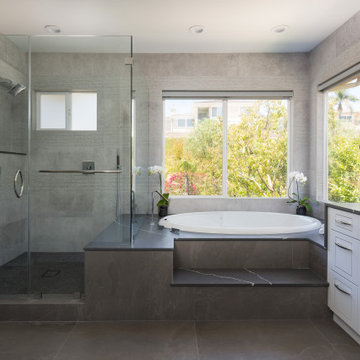
The master bathroom remodel was done in continuation of the color scheme that was done throughout the house.
Large format tile was used for the floor to eliminate as many grout lines and to showcase the large open space that is present in the bathroom.
All 3 walls were tiles with large format tile as well with 3 decorative lines running in parallel with 1 tile spacing between them.
The deck of the tub that also acts as the bench in the shower was covered with the same quartz stone material that was used for the vanity countertop, notice for its running continuously from the vanity to the waterfall to the tub deck and its step.
Another great use for the countertop was the ledge of the shampoo niche.

This countryside farmhouse was remodeled and added on to by removing an interior wall separating the kitchen from the dining/living room, putting an addition at the porch to extend the kitchen by 10', installing an IKEA kitchen cabinets and custom built island using IKEA boxes, custom IKEA fronts, panels, trim, copper and wood trim exhaust wood, wolf appliances, apron front sink, and quartz countertop. The bathroom was redesigned with relocation of the walk-in shower, and installing a pottery barn vanity. the main space of the house was completed with luxury vinyl plank flooring throughout. A beautiful transformation with gorgeous views of the Willamette Valley.
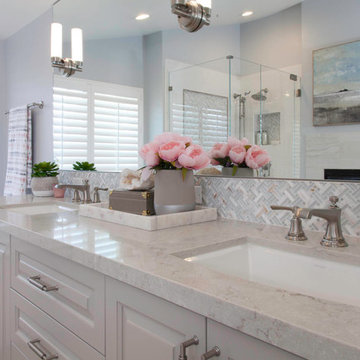
We designed this master bathroom with beach cottage spa in mind to provide a calming oasis. We assembled rich taupe cabinetry and blended it with a double herringbone wood tile floor and quartz counter tops for a simple classic look. The layout remained the same we just added fresh materials to update their style.
Space Plans & Design, Interior Finishes by Signature Designs Kitchen Bath.
Photography Gail Owens

Project Developer April Case Underwood https://www.houzz.com/pro/awood21/april-case-underwood
Designer Elena Eskandari https://www.houzz.com/pro/eeskandari/elena-eskandari-case-design-remodeling-inc
Photography by Stacy Zarin Goldberg
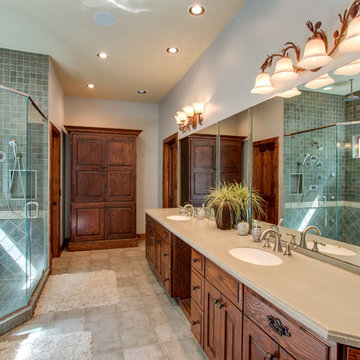
Diseño de cuarto de baño principal tradicional de tamaño medio con armarios con paneles con relieve, puertas de armario de madera en tonos medios, bañera encastrada, ducha esquinera, baldosas y/o azulejos grises, baldosas y/o azulejos de cerámica, paredes grises, suelo de baldosas de cerámica, lavabo bajoencimera, encimera de acrílico, suelo gris y ducha con puerta con bisagras
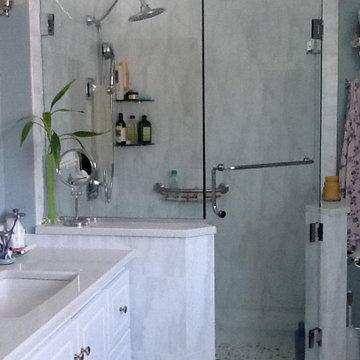
Modelo de cuarto de baño principal clásico de tamaño medio con armarios con paneles con relieve, puertas de armario blancas, ducha esquinera, baldosas y/o azulejos grises, baldosas y/o azulejos blancos, losas de piedra, paredes grises, lavabo bajoencimera, encimera de acrílico y ducha con puerta con bisagras
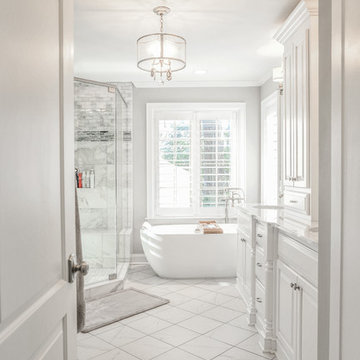
Bazemore Studios
Diseño de cuarto de baño principal clásico de tamaño medio con armarios con paneles con relieve, puertas de armario blancas, bañera exenta, ducha esquinera, baldosas y/o azulejos grises, baldosas y/o azulejos de mármol, paredes grises, suelo de mármol, lavabo bajoencimera, encimera de mármol, suelo blanco, ducha con puerta con bisagras y encimeras grises
Diseño de cuarto de baño principal clásico de tamaño medio con armarios con paneles con relieve, puertas de armario blancas, bañera exenta, ducha esquinera, baldosas y/o azulejos grises, baldosas y/o azulejos de mármol, paredes grises, suelo de mármol, lavabo bajoencimera, encimera de mármol, suelo blanco, ducha con puerta con bisagras y encimeras grises
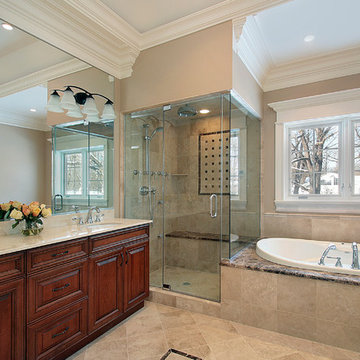
Foto de cuarto de baño principal clásico grande con ducha esquinera, sanitario de dos piezas, armarios con paneles con relieve, puertas de armario de madera en tonos medios, bañera encastrada, paredes beige, suelo de travertino y lavabo bajoencimera

Ejemplo de cuarto de baño principal clásico renovado grande con armarios con paneles con relieve, puertas de armario verdes, bañera encastrada, ducha esquinera, sanitario de dos piezas, baldosas y/o azulejos multicolor, losas de piedra, paredes verdes, suelo de pizarra, lavabo bajoencimera y encimera de laminado
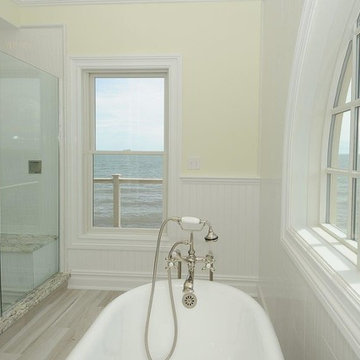
Free standing tub. Tiled wall. Bead board 3/4 up around the room.
Foto de cuarto de baño principal costero de tamaño medio con armarios con paneles con relieve, puertas de armario marrones, bañera exenta, ducha esquinera, sanitario de una pieza, baldosas y/o azulejos blancos, baldosas y/o azulejos de cerámica, paredes amarillas, suelo de baldosas de porcelana, lavabo bajoencimera, encimera de granito, suelo gris, ducha con puerta con bisagras y encimeras marrones
Foto de cuarto de baño principal costero de tamaño medio con armarios con paneles con relieve, puertas de armario marrones, bañera exenta, ducha esquinera, sanitario de una pieza, baldosas y/o azulejos blancos, baldosas y/o azulejos de cerámica, paredes amarillas, suelo de baldosas de porcelana, lavabo bajoencimera, encimera de granito, suelo gris, ducha con puerta con bisagras y encimeras marrones
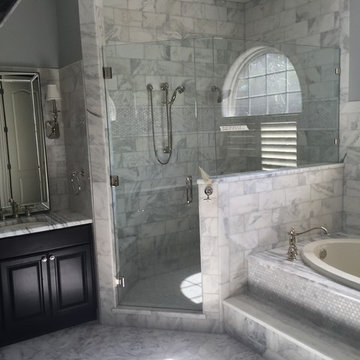
builders basic bath becomes a master retreat with all new tile, cabinets stained a dark espresso, quartzite counters, polished nickel lighting and hardware
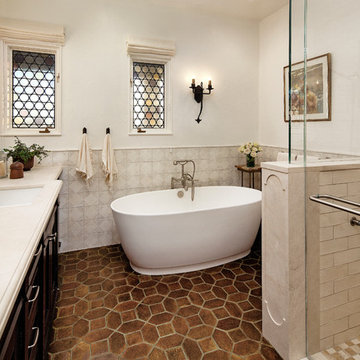
Interior Designer: Deborah Campbell
Photographer: Jim Bartsch
Diseño de cuarto de baño principal mediterráneo de tamaño medio con lavabo bajoencimera, armarios con paneles con relieve, puertas de armario de madera en tonos medios, encimera de mármol, bañera exenta, ducha esquinera, baldosas y/o azulejos beige, baldosas y/o azulejos de cerámica, paredes blancas, suelo de baldosas de cerámica y suelo marrón
Diseño de cuarto de baño principal mediterráneo de tamaño medio con lavabo bajoencimera, armarios con paneles con relieve, puertas de armario de madera en tonos medios, encimera de mármol, bañera exenta, ducha esquinera, baldosas y/o azulejos beige, baldosas y/o azulejos de cerámica, paredes blancas, suelo de baldosas de cerámica y suelo marrón
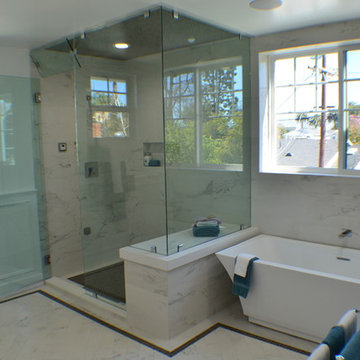
The master bathroom of this new home construction included the installation of glass shower door, marble shower tiles, bathtub, bathroom windows with white trim and marble bathroom flooring.
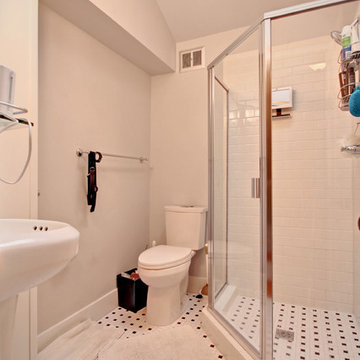
Diseño de cuarto de baño de estilo americano pequeño con lavabo con pedestal, armarios con paneles con relieve, puertas de armario blancas, ducha esquinera, sanitario de dos piezas, baldosas y/o azulejos blancos, baldosas y/o azulejos de cemento, paredes grises, suelo de baldosas de porcelana y aseo y ducha
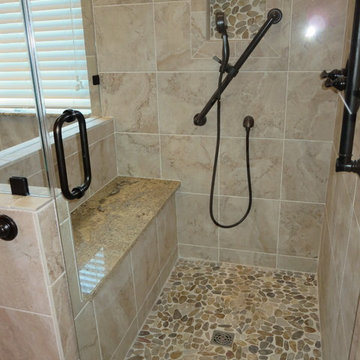
This corner shower was constructed from a large soaking tub and small shower. It was all removed and a 4X4 shower was built. The bench is the same granite as the Vanity. The frameless shower enclosure was installed with oil rubbed bronze hardware. Kohler ADA grab bars were installed and the shower was outfitted in Delta fixtures. The shower floor is cut pebbles.

Peter Rymwid
This lovely shared bath required a unique design solution. The goal was to improve the layout while re purposing the existing cabinets and shower doors while not moving the major fixtures. Introducing a raised corner section added interest and display space while separating the vanities. By relocating the dressing table we were able to provide 2 separate vanity areas. Pearl-like beads on the drawer and door fronts provided the inspiration for the penny glass floor tile detail. A Moravian Star pendant added whimsy while sconces provided additional lighting.
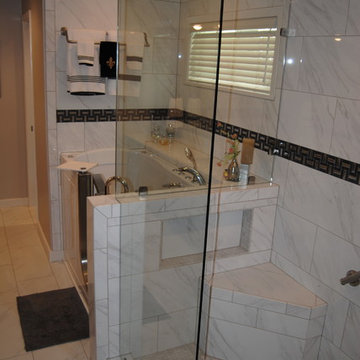
JS
Imagen de cuarto de baño principal clásico de tamaño medio con lavabo bajoencimera, armarios con paneles con relieve, puertas de armario de madera oscura, encimera de cuarzo compacto, ducha esquinera, sanitario de dos piezas, baldosas y/o azulejos grises, baldosas y/o azulejos de porcelana, paredes grises y suelo de baldosas de porcelana
Imagen de cuarto de baño principal clásico de tamaño medio con lavabo bajoencimera, armarios con paneles con relieve, puertas de armario de madera oscura, encimera de cuarzo compacto, ducha esquinera, sanitario de dos piezas, baldosas y/o azulejos grises, baldosas y/o azulejos de porcelana, paredes grises y suelo de baldosas de porcelana
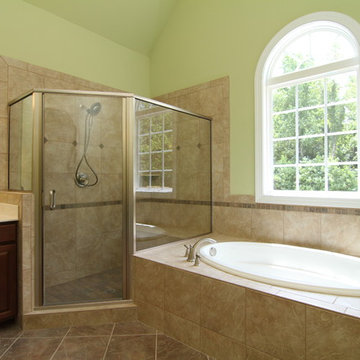
You can spread out in this spacious master bath. Design Build Chapel Hill Custom Homes by Stanton Homes.
Modelo de cuarto de baño principal tradicional grande con armarios con paneles con relieve, puertas de armario de madera en tonos medios, bañera empotrada, ducha esquinera, sanitario de una pieza, baldosas y/o azulejos beige, baldosas y/o azulejos de cerámica, paredes verdes y suelo de baldosas de cerámica
Modelo de cuarto de baño principal tradicional grande con armarios con paneles con relieve, puertas de armario de madera en tonos medios, bañera empotrada, ducha esquinera, sanitario de una pieza, baldosas y/o azulejos beige, baldosas y/o azulejos de cerámica, paredes verdes y suelo de baldosas de cerámica
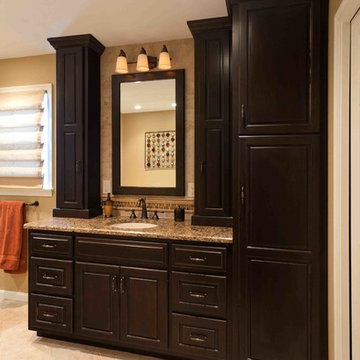
Ejemplo de cuarto de baño principal clásico de tamaño medio con armarios con paneles con relieve, puertas de armario de madera en tonos medios, ducha esquinera, sanitario de dos piezas, baldosas y/o azulejos de cerámica, paredes beige, suelo de travertino, lavabo bajoencimera y encimera de granito
14.246 ideas para cuartos de baño con armarios con paneles con relieve y ducha esquinera
2
