206 ideas para cuartos de baño beige con suelo verde
Filtrar por
Presupuesto
Ordenar por:Popular hoy
61 - 80 de 206 fotos
Artículo 1 de 3
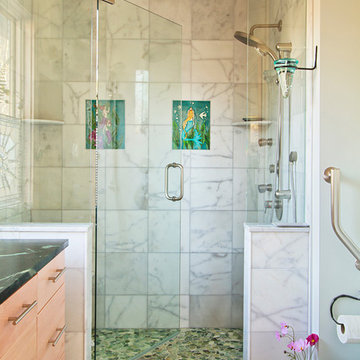
Robert Batey Photography
Imagen de cuarto de baño tradicional renovado pequeño con armarios con paneles lisos, puertas de armario de madera clara, baldosas y/o azulejos blancos, baldosas y/o azulejos de mármol, suelo de baldosas tipo guijarro, aseo y ducha, encimera de esteatita, suelo verde y ducha con puerta con bisagras
Imagen de cuarto de baño tradicional renovado pequeño con armarios con paneles lisos, puertas de armario de madera clara, baldosas y/o azulejos blancos, baldosas y/o azulejos de mármol, suelo de baldosas tipo guijarro, aseo y ducha, encimera de esteatita, suelo verde y ducha con puerta con bisagras

Accessory Dwelling Unit. Bathroom / shower area. Green cement tile with a shower bench/seat with a safety bar for bathroom safety. Stainless steel faucets and shower head.
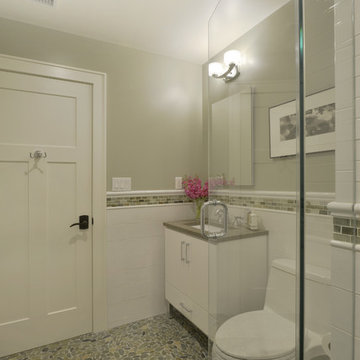
This upstairs full bathroom features a mix of classic style tile patterns and modern fixtures. The greige wall color is soothing and creates a peaceful backdrop to the accent tile, floor tile, and white subway wainscot.
Peter Krupenye
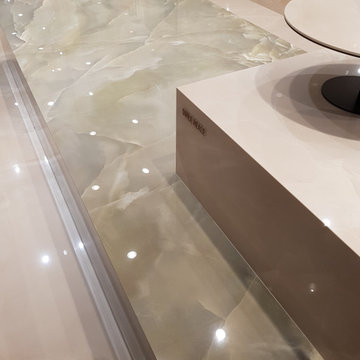
Maxfine Rosa Malaga
Maxfine Giada
Diseño de cuarto de baño principal contemporáneo grande con baldosas y/o azulejos rosa, baldosas y/o azulejos de porcelana, paredes rojas, suelo de baldosas de porcelana y suelo verde
Diseño de cuarto de baño principal contemporáneo grande con baldosas y/o azulejos rosa, baldosas y/o azulejos de porcelana, paredes rojas, suelo de baldosas de porcelana y suelo verde
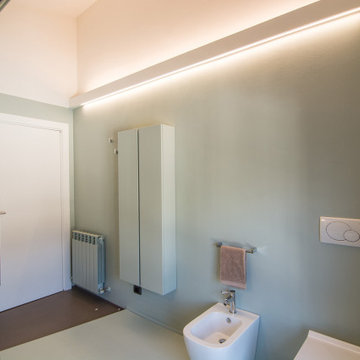
Una stanza da bagno davvero grande in cui lo spazio prima del nostro intervento non era sfruttato al meglio... qui vediamo il grande lavabo da 95 cm poggiato su un mobile su misura realizzato su nostro disegno. Il colore del mobile è lo stesso della resina a parete e pavimento: un verde acqua che ricorda il tiffany. Completa il rivestimenbto la nicchia della doccia rivestita di carta da parati adatta ad ambienti umidi con effetto damascato sciupato.
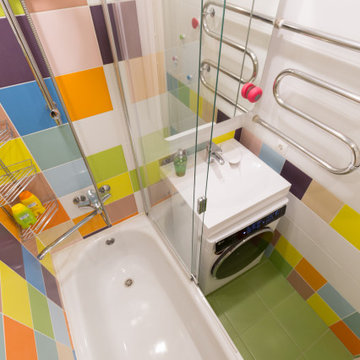
Ejemplo de cuarto de baño principal escandinavo pequeño con puertas de armario blancas, bañera encastrada, combinación de ducha y bañera, baldosas y/o azulejos multicolor, baldosas y/o azulejos de cerámica, paredes multicolor, suelo de baldosas de cerámica, suelo verde y ducha con cortina
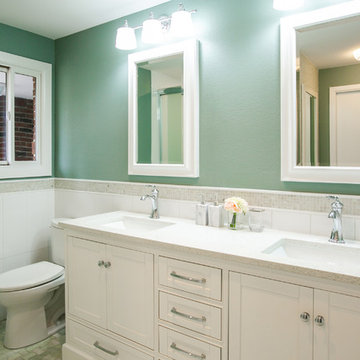
Words cannot describe the level of transformation this beautiful 60’s ranch has undergone. The home was blessed with a ton of natural light, however the sectioned rooms made for large awkward spaces without much functionality. By removing the dividing walls and reworking a few key functioning walls, this home is ready to entertain friends and family for all occasions. The large island has dual ovens for serious bake-off competitions accompanied with an inset induction cooktop equipped with a pop-up ventilation system. Plenty of storage surrounds the cooking stations providing large countertop space and seating nook for two. The beautiful natural quartzite is a show stopper throughout with it’s honed finish and serene blue/green hue providing a touch of color. Mother-of-Pearl backsplash tiles compliment the quartzite countertops and soft linen cabinets. The level of functionality has been elevated by moving the washer & dryer to a newly created closet situated behind the refrigerator and keeps hidden by a ceiling mounted barn-door. The new laundry room and storage closet opposite provide a functional solution for maintaining easy access to both areas without door swings restricting the path to the family room. Full height pantry cabinet make up the rest of the wall providing plenty of storage space and a natural division between casual dining to formal dining. Built-in cabinetry with glass doors provides the opportunity to showcase family dishes and heirlooms accented with in-cabinet lighting. With the wall partitions removed, the dining room easily flows into the rest of the home while maintaining its special moment. A large peninsula divides the kitchen space from the seating room providing plentiful storage including countertop cabinets for hidden storage, a charging nook, and a custom doggy station for the beloved dog with an elevated bowl deck and shallow drawer for leashes and treats! Beautiful large format tiles with a touch of modern flair bring all these spaces together providing a texture and color unlike any other with spots of iridescence, brushed concrete, and hues of blue and green. The original master bath and closet was divided into two parts separated by a hallway and door leading to the outside. This created an itty-bitty bathroom and plenty of untapped floor space with potential! By removing the interior walls and bringing the new bathroom space into the bedroom, we created a functional bathroom and walk-in closet space. By reconfiguration the bathroom layout to accommodate a walk-in shower and dual vanity, we took advantage of every square inch and made it functional and beautiful! A pocket door leads into the bathroom suite and a large full-length mirror on a mosaic accent wall greets you upon entering. To the left is a pocket door leading into the walk-in closet, and to the right is the new master bath. A natural marble floor mosaic in a basket weave pattern is warm to the touch thanks to the heating system underneath. Large format white wall tiles with glass mosaic accent in the shower and continues as a wainscot throughout the bathroom providing a modern touch and compliment the classic marble floor. A crisp white double vanity furniture piece completes the space. The journey of the Yosemite project is one we will never forget. Not only were we given the opportunity to transform this beautiful home into a more functional and beautiful space, we were blessed with such amazing clients who were endlessly appreciative of TVL – and for that we are grateful!
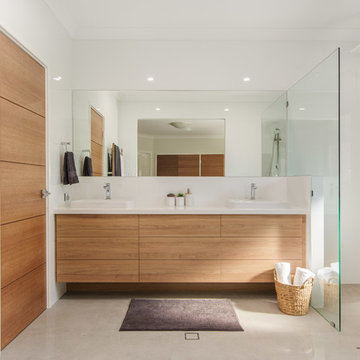
House Guru Photography
Diseño de cuarto de baño contemporáneo grande con armarios con paneles lisos, puertas de armario de madera oscura, ducha abierta, baldosas y/o azulejos amarillos, baldosas y/o azulejos de cerámica, suelo de baldosas de cerámica, aseo y ducha, lavabo sobreencimera, encimera de cuarzo compacto, suelo verde, ducha abierta y encimeras blancas
Diseño de cuarto de baño contemporáneo grande con armarios con paneles lisos, puertas de armario de madera oscura, ducha abierta, baldosas y/o azulejos amarillos, baldosas y/o azulejos de cerámica, suelo de baldosas de cerámica, aseo y ducha, lavabo sobreencimera, encimera de cuarzo compacto, suelo verde, ducha abierta y encimeras blancas
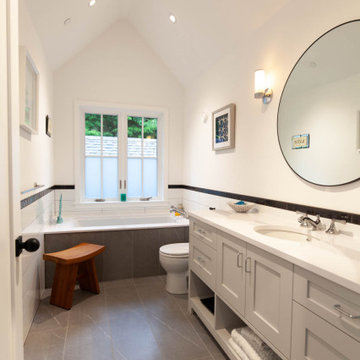
Foto de cuarto de baño único, a medida y abovedado de estilo de casa de campo de tamaño medio con armarios estilo shaker, puertas de armario grises, bañera encastrada sin remate, ducha a ras de suelo, todos los baños, baldosas y/o azulejos blancas y negros, baldosas y/o azulejos de porcelana, paredes blancas, suelo de baldosas de porcelana, lavabo bajoencimera, encimera de cuarzo compacto, suelo verde, ducha con puerta con bisagras y encimeras blancas
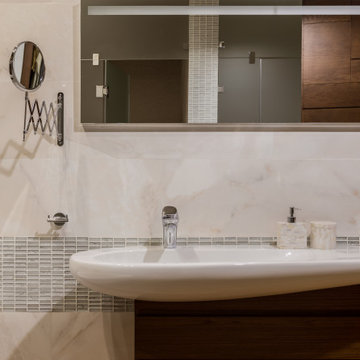
Imagen de cuarto de baño principal actual grande sin sin inodoro con armarios con paneles con relieve, puertas de armario de madera en tonos medios, bañera exenta, sanitario de pared, baldosas y/o azulejos rosa, baldosas y/o azulejos de mármol, paredes rosas, suelo de madera en tonos medios, lavabo suspendido, suelo verde, ducha con puerta con bisagras y encimeras blancas
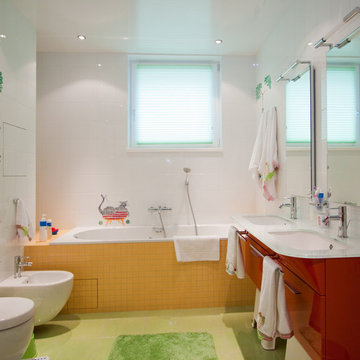
Foto de cuarto de baño infantil bohemio de tamaño medio con armarios con paneles lisos, puertas de armario rojas, bañera encastrada, sanitario de pared, baldosas y/o azulejos multicolor, baldosas y/o azulejos de cerámica, paredes multicolor, suelo de baldosas de cerámica, lavabo suspendido, encimera de vidrio, suelo verde y encimeras blancas

Foto de cuarto de baño principal, doble y a medida tradicional grande con armarios tipo mueble, puertas de armario de madera en tonos medios, bañera exenta, ducha abierta, baldosas y/o azulejos verdes, baldosas y/o azulejos de cerámica, paredes blancas, suelo de mármol, lavabo bajoencimera, encimera de cuarzo compacto, suelo verde, encimeras blancas y hornacina
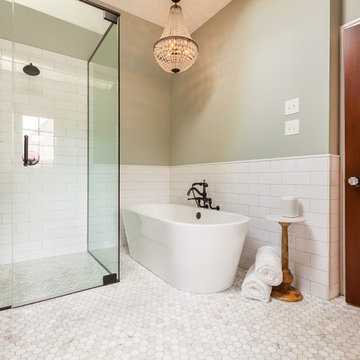
Imagen de cuarto de baño principal bohemio grande con armarios con paneles lisos, puertas de armario de madera oscura, bañera exenta, ducha esquinera, baldosas y/o azulejos blancos, baldosas y/o azulejos de porcelana, paredes verdes, suelo de mármol, lavabo bajoencimera, encimera de cuarzo compacto, suelo verde, ducha con puerta con bisagras y encimeras blancas
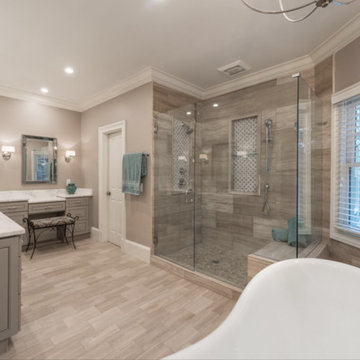
This master bathroom is now a relaxing retreat that welcomes you at the end of a long day! We replaced the outdated tile with sophisticated gray vein-cut marble tiles on the floor and walls. The white slipper tub with a gorgeous chandelier above is centerpiece of the room.
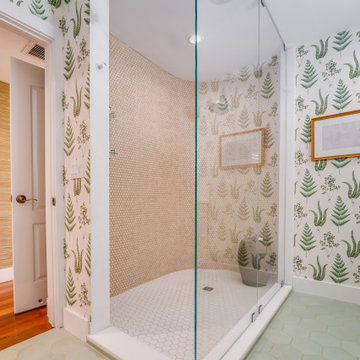
We were hired to turn this standard townhome into an eclectic farmhouse dream. Our clients are worldly traveled, and they wanted the home to be the backdrop for the unique pieces they have collected over the years. We changed every room of this house in some way and the end result is a showcase for eclectic farmhouse style.
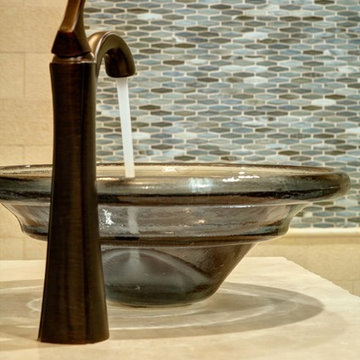
Wing Wong/ Memories TTL
Ejemplo de cuarto de baño clásico renovado pequeño con armarios tipo mueble, puertas de armario de madera en tonos medios, bañera empotrada, combinación de ducha y bañera, sanitario de dos piezas, baldosas y/o azulejos azules, paredes azules, suelo de baldosas de porcelana, lavabo sobreencimera, encimera de cuarzo compacto, suelo verde y ducha con puerta corredera
Ejemplo de cuarto de baño clásico renovado pequeño con armarios tipo mueble, puertas de armario de madera en tonos medios, bañera empotrada, combinación de ducha y bañera, sanitario de dos piezas, baldosas y/o azulejos azules, paredes azules, suelo de baldosas de porcelana, lavabo sobreencimera, encimera de cuarzo compacto, suelo verde y ducha con puerta corredera
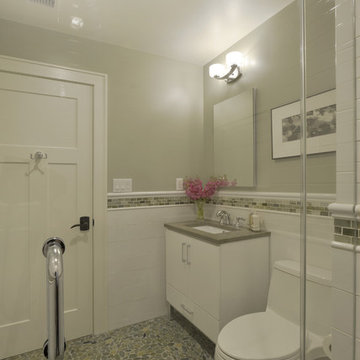
This upstairs full bathroom features a mix of classic style tile patterns and modern fixtures. The greige wall color is soothing and creates a peaceful backdrop to the accent tile, floor tile, and white subway wainscot.
Photo: Peter Krupenye
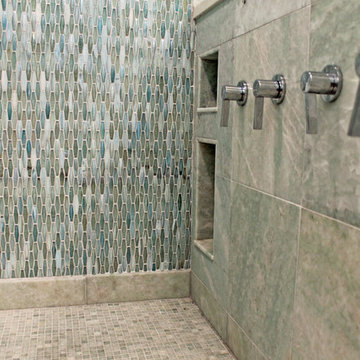
Master bathroom. Wall color Sherwin Williams Open Air 6491. Shower tile: Lunada Bay. Medicine cabinet: Robern. Sink Faucet: Dorn Bracht. Shower faucet: California Faucets. Vanity: Dynasty Beckwith Colonnade. Floating bench.
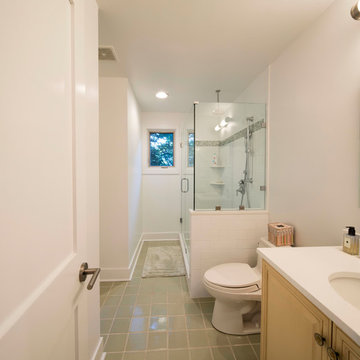
Peter Miles
Ejemplo de cuarto de baño principal clásico de tamaño medio con armarios con paneles con relieve, ducha esquinera, sanitario de dos piezas, paredes blancas, suelo de baldosas de porcelana, lavabo bajoencimera, encimera de acrílico, suelo verde y ducha con puerta con bisagras
Ejemplo de cuarto de baño principal clásico de tamaño medio con armarios con paneles con relieve, ducha esquinera, sanitario de dos piezas, paredes blancas, suelo de baldosas de porcelana, lavabo bajoencimera, encimera de acrílico, suelo verde y ducha con puerta con bisagras
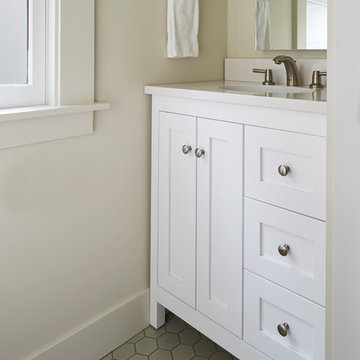
Mike Kaskel Photography
Diseño de cuarto de baño tradicional renovado pequeño con armarios estilo shaker, puertas de armario blancas, sanitario de dos piezas, paredes beige, suelo de azulejos de cemento, aseo y ducha, lavabo bajoencimera, encimera de cuarzo compacto, suelo verde y encimeras blancas
Diseño de cuarto de baño tradicional renovado pequeño con armarios estilo shaker, puertas de armario blancas, sanitario de dos piezas, paredes beige, suelo de azulejos de cemento, aseo y ducha, lavabo bajoencimera, encimera de cuarzo compacto, suelo verde y encimeras blancas
206 ideas para cuartos de baño beige con suelo verde
4