926 ideas para cuartos de baño azules con bañera empotrada
Filtrar por
Presupuesto
Ordenar por:Popular hoy
61 - 80 de 926 fotos
Artículo 1 de 3

Diseño de cuarto de baño infantil y único contemporáneo pequeño con armarios con paneles lisos, puertas de armario de madera oscura, bañera empotrada, combinación de ducha y bañera, sanitario de una pieza, baldosas y/o azulejos azules, baldosas y/o azulejos de vidrio, paredes blancas, suelo de cemento, lavabo bajoencimera, encimera de cuarzo compacto, suelo gris, ducha abierta y encimeras negras

Дизайнер - Татьяна Архипова, фотограф - Михаил Лоскутов.
Diseño de cuarto de baño principal tradicional renovado de tamaño medio con baldosas y/o azulejos grises, baldosas y/o azulejos de porcelana, suelo de baldosas de porcelana, encimera de acrílico, suelo multicolor, encimeras beige, bañera empotrada, armarios estilo shaker, puertas de armario azules, paredes grises y ventanas
Diseño de cuarto de baño principal tradicional renovado de tamaño medio con baldosas y/o azulejos grises, baldosas y/o azulejos de porcelana, suelo de baldosas de porcelana, encimera de acrílico, suelo multicolor, encimeras beige, bañera empotrada, armarios estilo shaker, puertas de armario azules, paredes grises y ventanas
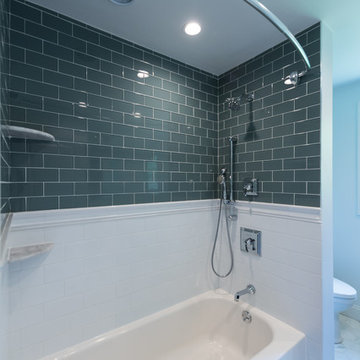
Modelo de cuarto de baño principal moderno de tamaño medio con armarios con paneles empotrados, puertas de armario negras, bañera empotrada, combinación de ducha y bañera, baldosas y/o azulejos grises, baldosas y/o azulejos de cemento, encimera de mármol, ducha con cortina, paredes blancas, suelo de mármol, lavabo bajoencimera y suelo blanco

Stephani Buchman Photography
Ejemplo de cuarto de baño infantil y rectangular tradicional renovado de tamaño medio con lavabo de seno grande, puertas de armario grises, baldosas y/o azulejos azules, baldosas y/o azulejos en mosaico, paredes azules, encimera de cuarzo compacto, combinación de ducha y bañera, sanitario de una pieza, suelo de mármol, bañera empotrada, suelo blanco, ducha con cortina, encimeras blancas y armarios con paneles empotrados
Ejemplo de cuarto de baño infantil y rectangular tradicional renovado de tamaño medio con lavabo de seno grande, puertas de armario grises, baldosas y/o azulejos azules, baldosas y/o azulejos en mosaico, paredes azules, encimera de cuarzo compacto, combinación de ducha y bañera, sanitario de una pieza, suelo de mármol, bañera empotrada, suelo blanco, ducha con cortina, encimeras blancas y armarios con paneles empotrados

THE PROBLEM
Our client had recently purchased a beautiful home on the Merrimack River with breathtaking views. Unfortunately the views did not extend to the primary bedroom which was on the front of the house. In addition, the second floor did not offer a secondary bathroom for guests or other family members.
THE SOLUTION
Relocating the primary bedroom with en suite bath to the front of the home introduced complex framing requirements, however we were able to devise a plan that met all the requirements that our client was seeking.
In addition to a riverfront primary bedroom en suite bathroom, a walk-in closet, and a new full bathroom, a small deck was built off the primary bedroom offering expansive views through the full height windows and doors.
Updates from custom stained hardwood floors, paint throughout, updated lighting and more completed every room of the floor.
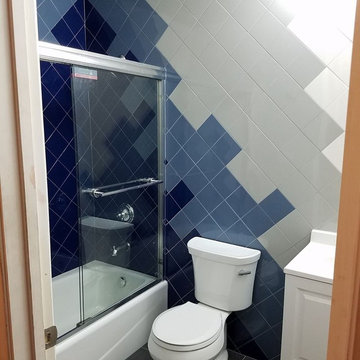
Foto de cuarto de baño clásico de tamaño medio con armarios tipo mueble, puertas de armario blancas, bañera empotrada, ducha empotrada, sanitario de dos piezas, baldosas y/o azulejos azules, baldosas y/o azulejos de cerámica, paredes grises, suelo de baldosas de cerámica, encimera de cuarzo compacto, suelo azul y ducha con puerta corredera

You don't have to own a big celebrity mansion to have a beautifully appointed house finished with unique and special materials. When my clients bought an average condo kitted out with all the average builder-grade things that average builders stuff into spaces like that, they longed to make it theirs. Being collectors of colorful Fiesta tableware and lovers of extravagant stone, we set about infusing the space with a dose of their fun personality.
There wasn’t a corner of the house that went untouched in this extensive renovation. The ground floor got a complete make-over with a new Calacatta Gold tile floor, and I designed a very special border of Lunada Bay glass mosaic tiles that outlines the edge of every room.
We ripped out a solid walled staircase and replaced it with a visually lighter cable rail system, and a custom hanging chandelier now shines over the living room.
The kitchen was redesigned to take advantage of a wall that was previously just shallow pantry storage. By opening it up and installing cabinetry, we doubled the counter space and made the kitchen much more spacious and usable. We also removed a low hanging set of upper cabinets that cut off the kitchen from the rest of the ground floor spaces. Acquarella Fantasy quartzite graces the counter surfaces and continues down in a waterfall feature in order to enjoy as much of this stone’s natural beauty as possible.
One of my favorite spaces turned out to be the primary bathroom. The scheme for this room took shape when we were at a slab warehouse shopping for material. We stumbled across a packet of a stunning quartzite called Fusion Wow Dark and immediately fell in love. We snatched up a pair of slabs for the counter as well as the back wall of the shower. My clients were eager to be rid of a tub-shower alcove and create a spacious curbless shower, which meant a full piece of stone on the entire long wall would be stunning. To compliment it, I found a neutral, sandstone-like tile for the return walls of the shower and brought it around the remaining walls of the space, capped with a coordinating chair rail. But my client's love of gold and all things sparkly led us to a wonderful mosaic. Composed of shifting hues of honey and gold, I envisioned the mosaic on the vanity wall and as a backing for the niche in the shower. We chose a dark slate tile to ground the room, and designed a luxurious, glass French door shower enclosure. Little touches like a motion-detected toe kick night light at the vanity, oversized LED mirrors, and ultra-modern plumbing fixtures elevate this previously simple bathroom.
And I designed a watery-themed guest bathroom with a deep blue vanity, a large LED mirror, toe kick lights, and customized handmade porcelain tiles illustrating marshland scenes and herons.
All photos by Bernardo Grijalva
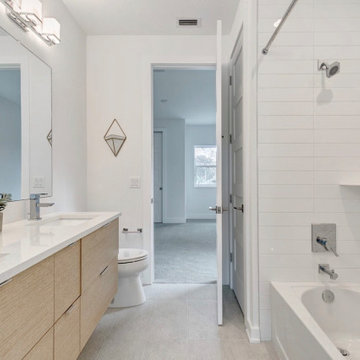
Jack and Jill bath. Rift cut white oak floating vanity. White minnow wall tile.
Ejemplo de cuarto de baño flotante, infantil y doble moderno de tamaño medio con armarios con paneles lisos, baldosas y/o azulejos blancos, baldosas y/o azulejos de cerámica, paredes blancas, suelo de baldosas de cerámica, lavabo bajoencimera, encimera de cuarzo compacto, encimeras blancas, puertas de armario de madera clara, combinación de ducha y bañera, suelo beige y bañera empotrada
Ejemplo de cuarto de baño flotante, infantil y doble moderno de tamaño medio con armarios con paneles lisos, baldosas y/o azulejos blancos, baldosas y/o azulejos de cerámica, paredes blancas, suelo de baldosas de cerámica, lavabo bajoencimera, encimera de cuarzo compacto, encimeras blancas, puertas de armario de madera clara, combinación de ducha y bañera, suelo beige y bañera empotrada
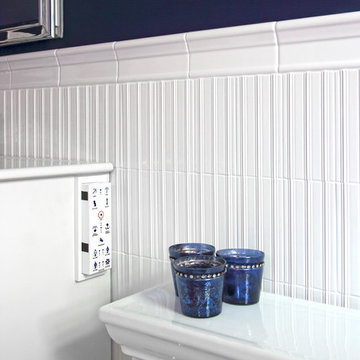
We packed as much as we could into this small bathroom, loading it with all of the latest and greatest in bathroom technology. Outlets are hidden in the medicine cabinet and vanity, and the toilet features a bidet toilet seat with remote control. The tub features Kohler’s VibrAcoustic technology, which uses sound waves to relax your muscles. The room is heated through the floors with electric radiant heat from WarmUp, and the walls feature Barbara Barry tile from Ann Sacks.
Susan Fisher Plotner, FISHER PHOTOGRAPHY
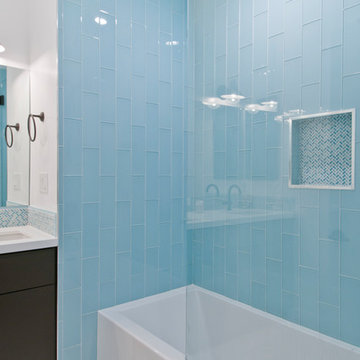
Diseño de cuarto de baño infantil actual grande con armarios con paneles lisos, puertas de armario marrones, bañera empotrada, combinación de ducha y bañera, baldosas y/o azulejos azules, baldosas y/o azulejos de vidrio, paredes blancas, suelo de baldosas de porcelana, lavabo bajoencimera, encimera de acrílico, suelo blanco y encimeras blancas
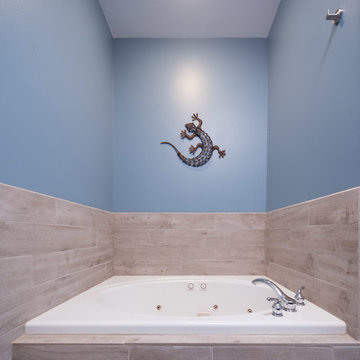
A bathroom upgrade that features new tiles surrounding the tub area and new baseboard tiles, fixtures, two built-in tile shelves, and a custom subway-style glass niche in the shower.
For the rest of the bathroom, faux wood plank tiles floors, a dark wooden Wyndham vanity with marble countertops and chrome faucets was installed along with two matching mirrors.
Project designed by Skokie renovation firm, Chi Renovation & Design. They serve the Chicagoland area, and it's surrounding suburbs, with an emphasis on the North Side and North Shore. You'll find their work from the Loop through Lincoln Park, Skokie, Evanston, Wilmette, and all of the way up to Lake Forest.
For more about Chi Renovation & Design, click here: https://www.chirenovation.com/
To learn more about this project, click here: https://www.chirenovation.com/galleries/bathrooms/
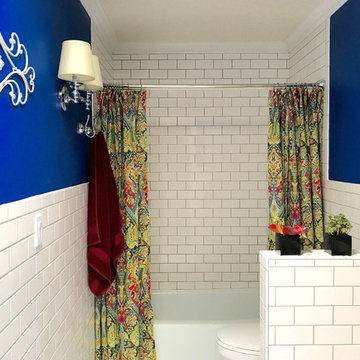
The wall in the entry hall is now beautifully done in a Venetian finish - red was selected as an accent wall to compliment the touches of red in the living room. New wall sconces were selected (Houzz); the art - which was previously over the fireplace in his former home - was placed on the wall. The bench cushion was reupholstered and pillows were placed on the bench to soften the look. A lovely introduction to his special home.
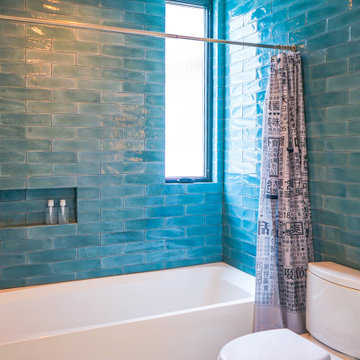
Echo Park, CA - Complete ADU Build - Bathroom area
Framing of the structure, drywall, insulation and all electrical and plumbing requirements per the build.
Bathroom; Installation of all tile work; shower, floor and walls. Installation of vanity, toilet, shower faucets and all other general construction needs per the project.

Modelo de cuarto de baño infantil, doble y de pie tradicional renovado de tamaño medio con armarios con paneles lisos, puertas de armario de madera clara, bañera empotrada, combinación de ducha y bañera, sanitario de dos piezas, paredes verdes, suelo de baldosas de porcelana, lavabo bajoencimera, encimera de cuarcita, suelo gris, ducha con cortina y encimeras grises
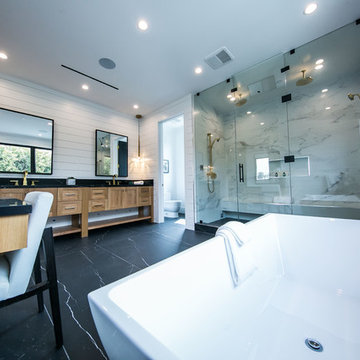
Diseño de cuarto de baño principal vintage grande con armarios estilo shaker, puertas de armario de madera clara, bañera empotrada, ducha doble, sanitario de una pieza, baldosas y/o azulejos grises, baldosas y/o azulejos de piedra, paredes blancas, suelo de mármol, lavabo bajoencimera, encimera de mármol, suelo negro, ducha con puerta con bisagras y encimeras negras
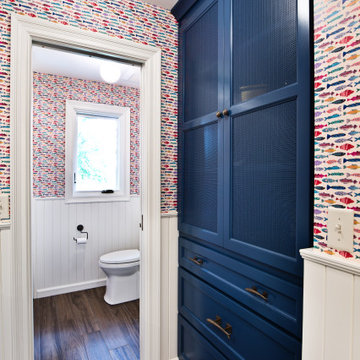
Boys bathroom with painted cabinetry and white painted wainscoting. Fish motifs in the shower curtain, wallcovering, hardware and shower tile.
Foto de cuarto de baño infantil, único y a medida tradicional de tamaño medio con armarios con paneles lisos, puertas de armario azules, bañera empotrada, combinación de ducha y bañera, sanitario de una pieza, baldosas y/o azulejos blancos, baldosas y/o azulejos de cerámica, paredes multicolor, suelo de baldosas de porcelana, lavabo bajoencimera, encimera de cuarzo compacto, suelo marrón, ducha con cortina, encimeras blancas, cuarto de baño y papel pintado
Foto de cuarto de baño infantil, único y a medida tradicional de tamaño medio con armarios con paneles lisos, puertas de armario azules, bañera empotrada, combinación de ducha y bañera, sanitario de una pieza, baldosas y/o azulejos blancos, baldosas y/o azulejos de cerámica, paredes multicolor, suelo de baldosas de porcelana, lavabo bajoencimera, encimera de cuarzo compacto, suelo marrón, ducha con cortina, encimeras blancas, cuarto de baño y papel pintado
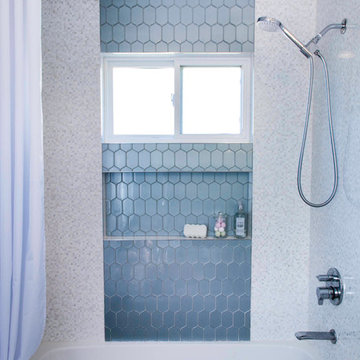
Foto de cuarto de baño infantil clásico renovado de tamaño medio con armarios estilo shaker, puertas de armario marrones, bañera empotrada, combinación de ducha y bañera, sanitario de dos piezas, baldosas y/o azulejos azules, baldosas y/o azulejos de vidrio, paredes rojas, suelo de baldosas de porcelana, lavabo bajoencimera, encimera de cuarzo compacto, suelo gris, ducha con cortina y encimeras blancas
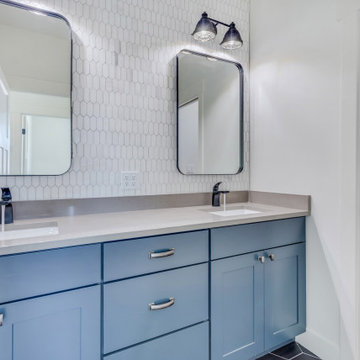
Upstairs bathroom with double vanity and a toilet and shower room
Foto de cuarto de baño infantil, doble y a medida actual de tamaño medio con armarios con paneles con relieve, puertas de armario azules, bañera empotrada, combinación de ducha y bañera, sanitario de dos piezas, baldosas y/o azulejos blancos, baldosas y/o azulejos de cerámica, paredes blancas, suelo de baldosas de cerámica, lavabo bajoencimera, encimera de cuarzo compacto, suelo negro, ducha con cortina, encimeras grises y hornacina
Foto de cuarto de baño infantil, doble y a medida actual de tamaño medio con armarios con paneles con relieve, puertas de armario azules, bañera empotrada, combinación de ducha y bañera, sanitario de dos piezas, baldosas y/o azulejos blancos, baldosas y/o azulejos de cerámica, paredes blancas, suelo de baldosas de cerámica, lavabo bajoencimera, encimera de cuarzo compacto, suelo negro, ducha con cortina, encimeras grises y hornacina
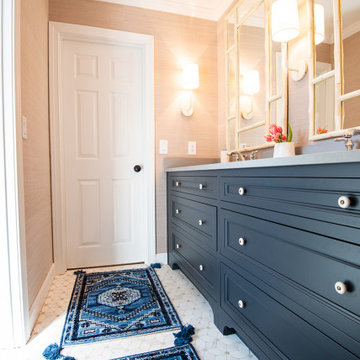
R&R Build and Design, Carrollton, Georgia, 2020 Regional CotY Award Winner, Residential Bath $25,000 to $50,000
Diseño de cuarto de baño infantil, doble y de pie clásico de tamaño medio con armarios con paneles con relieve, puertas de armario azules, bañera empotrada, combinación de ducha y bañera, sanitario de una pieza, baldosas y/o azulejos blancos, baldosas y/o azulejos de porcelana, paredes beige, suelo de baldosas de porcelana, lavabo bajoencimera, encimera de cuarzo compacto, suelo multicolor, ducha con cortina, encimeras grises y papel pintado
Diseño de cuarto de baño infantil, doble y de pie clásico de tamaño medio con armarios con paneles con relieve, puertas de armario azules, bañera empotrada, combinación de ducha y bañera, sanitario de una pieza, baldosas y/o azulejos blancos, baldosas y/o azulejos de porcelana, paredes beige, suelo de baldosas de porcelana, lavabo bajoencimera, encimera de cuarzo compacto, suelo multicolor, ducha con cortina, encimeras grises y papel pintado
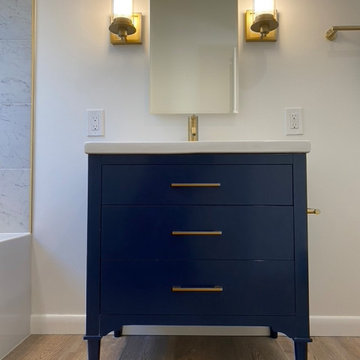
The entire second floor of this house was stripped down to the studs to allow for all new electrical and to bring plumbing to the second floor for a new bathroom.
926 ideas para cuartos de baño azules con bañera empotrada
4