1.020 ideas para cocinas grandes con puertas de armario en acero inoxidable
Filtrar por
Presupuesto
Ordenar por:Popular hoy
201 - 220 de 1020 fotos
Artículo 1 de 3
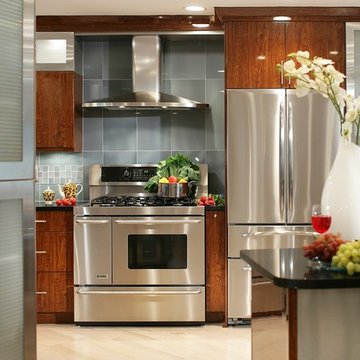
Diseño de cocina minimalista grande con fregadero bajoencimera, armarios con paneles lisos, puertas de armario en acero inoxidable, encimera de acrílico, salpicadero azul, salpicadero de azulejos de vidrio, electrodomésticos de acero inoxidable, suelo de madera clara y una isla
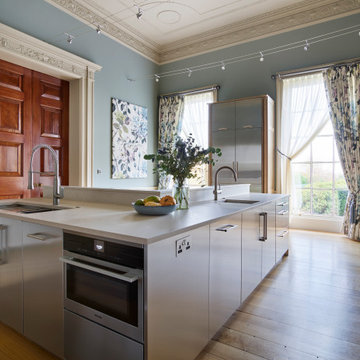
Simon Taylor Furniture was commissioned to design a contemporary kitchen and dining space in a Grade II listed Georgian property in Berkshire. Formerly a stately home dating back to 1800, the property had been previously converted into luxury apartments. The owners, a couple with three children, live in the ground floor flat, which has retained its original features throughout.
When the property was originally converted, the ground floor drawing room salon had been reconfigured to become the kitchen and the owners wanted to use the same enclosed space, but to bring the look of the room completely up to date as a new contemporary kitchen diner. In direct contrast to the ornate cornicing in the original ceiling, the owners also wanted the new space to have a state of the art industrial style, reminiscent of a professional restaurant kitchen.
The challenge for Simon Taylor Furniture was to create a truly sleek kitchen design whilst softening the look of the overall space to both complement the older aspects of the room and to be a comfortable family dining area. For this, they combined three essential materials: brushed stainless steel and glass with stained ask for the accents and also the main dining area.
Simon Taylor Furniture designed and manufactured all the tall kitchen cabinetry that houses dry goods and integrated cooling models including an wine climate cabinet, all with brushed stainless steel fronts and handles with either steel or glass-fronted top boxes. To keep the perfect perspective with the four metre high ceiling, these were designed as three metre structures and are all top lit with LED lighting. Overhead cabinets are also brushed steel with glass fronts and all feature LED strip lighting within the interiors. LED spotlighting is used at the base of the overhead cupboards above both the sink and cooking runs. Base units all feature steel fronted doors and drawers, and all have stainless steel handles as well.
Between two original floor to ceiling windows to the left of the room is a specially built tall steel double door dresser cabinet with pocket doors at the central section that fold back into recesses to reveal a fully stocked bar and a concealed flatscreen TV. At the centre of the room is a long steel island with a Topus Concrete worktop by Caesarstone; a work surface with a double pencil edge that is featured throughout the kitchen. The island is attached to L-shaped bench seating with pilasters in stained ash for the dining area to complement a bespoke freestanding stained ash dining table, also designed and made by Simon Taylor Furniture.
Along the industrial style cooking run, surrounded by stained ash undercounter base cabinets are a range of cooking appliances by Gaggenau. These include a 40cm domino gas hob and a further 40cm domino gas wok which surround a 60cm induction hob with a downdraft extractors. To the left of the surface cooking area is a tall bank of two 76cm Vario ovens in stainless steel and glass. An additional integrated microwave with matching glass-fronted warming drawer by Miele is installed under counter within the island run.
Facing the door from the hallway and positioned centrally between the tall steel cabinets is the sink run featuring a stainless steel undermount sink by 1810 Company and a tap by Grohe with an integrated dishwasher by Miele in the units beneath. Directly above is an antique mirror splashback beneath to reflect the natural light in the room, and above that is a stained ash overhead cupboard to accommodate all glasses and stemware. This features four stained glass panels designed by Simon Taylor Furniture, which are inspired by the works of Louis Comfort Tiffany from the Art Nouveau period. The owners wanted the stunning panels to be a feature of the room when they are backlit at night.
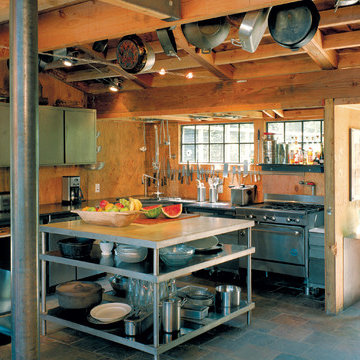
JD Peterson
Foto de cocinas en L rural grande abierta con fregadero de doble seno, armarios con paneles lisos, puertas de armario en acero inoxidable, encimera de granito, electrodomésticos de acero inoxidable, suelo de pizarra, una isla, salpicadero marrón, salpicadero de madera y suelo multicolor
Foto de cocinas en L rural grande abierta con fregadero de doble seno, armarios con paneles lisos, puertas de armario en acero inoxidable, encimera de granito, electrodomésticos de acero inoxidable, suelo de pizarra, una isla, salpicadero marrón, salpicadero de madera y suelo multicolor
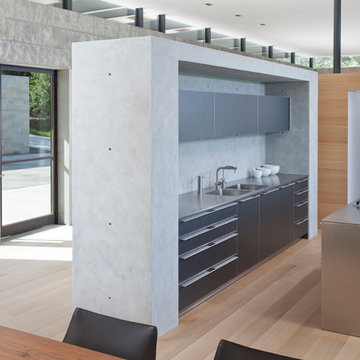
Andrea Calo
Imagen de cocina contemporánea grande abierta con fregadero integrado, armarios con paneles lisos, puertas de armario en acero inoxidable, encimera de acero inoxidable, salpicadero verde, electrodomésticos de acero inoxidable, suelo de madera clara y una isla
Imagen de cocina contemporánea grande abierta con fregadero integrado, armarios con paneles lisos, puertas de armario en acero inoxidable, encimera de acero inoxidable, salpicadero verde, electrodomésticos de acero inoxidable, suelo de madera clara y una isla
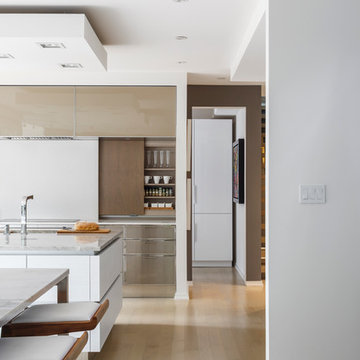
Design & Supply: Astro Design Centre (Ottawa, Canada)
Photo Credit: Doublespace Photography
The footprint was designed around a few key elements; a wine display storage, the dining room, family room, walk in pantry and the exterior deck.
With multiple entry and exit points, majority of the kitchens function was centered in the room with two large scaled islands. Both islands are identical in scale and finish, equipped with Bianco quartzite countertops and hand scraped Pine washed cabinet fronts. An integrated custom steel frame provides support for the countertop. While one island serves as a working station for food prep, the other island services as an eat-in counter area.
This kitchen satisfies the needs of a large family as well as the needs of a large party!
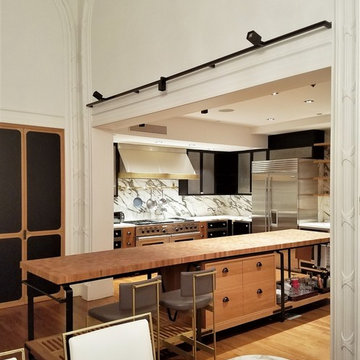
Spacious Penthouse Kitchen features: A custom fabricated March Worktable Island, Stainless Appliances, A stainless brass-trimmed Hood, Polished black lower cabinets with stainless trim details, Black upper cabinets with Mesh inlaid doors, modern modern lighting, and open shelving.
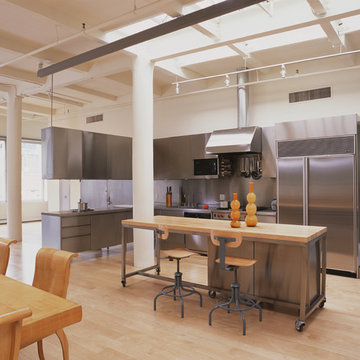
Paul Rivera
Diseño de cocinas en L urbana grande abierta con armarios con paneles lisos, puertas de armario en acero inoxidable, encimera de acero inoxidable, electrodomésticos de acero inoxidable, suelo de madera clara y una isla
Diseño de cocinas en L urbana grande abierta con armarios con paneles lisos, puertas de armario en acero inoxidable, encimera de acero inoxidable, electrodomésticos de acero inoxidable, suelo de madera clara y una isla
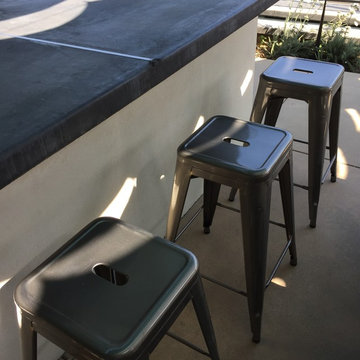
Full outdoor U-shaped kitchen featuring stainless steel cabinets, dishwasher and built-in grill. Custom tinted concrete counter tops with stainless detail.
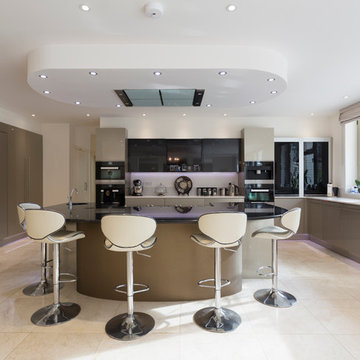
Tony timmington
Modelo de cocinas en U actual grande abierto con fregadero de doble seno, armarios con paneles lisos, puertas de armario en acero inoxidable, encimera de granito, salpicadero de vidrio templado, suelo de mármol, una isla y cortinas
Modelo de cocinas en U actual grande abierto con fregadero de doble seno, armarios con paneles lisos, puertas de armario en acero inoxidable, encimera de granito, salpicadero de vidrio templado, suelo de mármol, una isla y cortinas
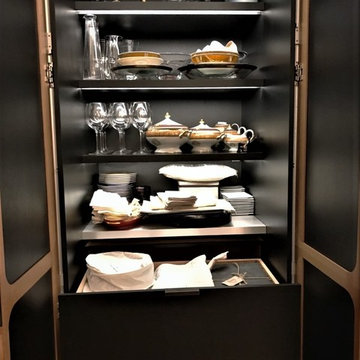
Custom made Glassware and dish Storage Cabinet
Modelo de cocina moderna grande con armarios con paneles empotrados, puertas de armario en acero inoxidable, salpicadero multicolor, salpicadero de mármol, electrodomésticos de acero inoxidable, suelo de madera clara, una isla, suelo marrón y encimeras multicolor
Modelo de cocina moderna grande con armarios con paneles empotrados, puertas de armario en acero inoxidable, salpicadero multicolor, salpicadero de mármol, electrodomésticos de acero inoxidable, suelo de madera clara, una isla, suelo marrón y encimeras multicolor
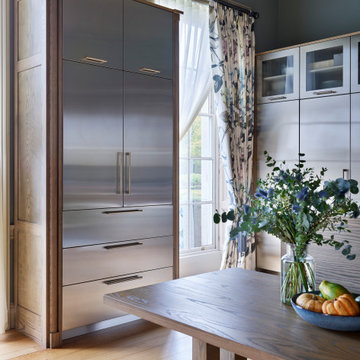
Simon Taylor Furniture was commissioned to design a contemporary kitchen and dining space in a Grade II listed Georgian property in Berkshire. Formerly a stately home dating back to 1800, the property had been previously converted into luxury apartments. The owners, a couple with three children, live in the ground floor flat, which has retained its original features throughout.
When the property was originally converted, the ground floor drawing room salon had been reconfigured to become the kitchen and the owners wanted to use the same enclosed space, but to bring the look of the room completely up to date as a new contemporary kitchen diner. In direct contrast to the ornate cornicing in the original ceiling, the owners also wanted the new space to have a state of the art industrial style, reminiscent of a professional restaurant kitchen.
The challenge for Simon Taylor Furniture was to create a truly sleek kitchen design whilst softening the look of the overall space to both complement the older aspects of the room and to be a comfortable family dining area. For this, they combined three essential materials: brushed stainless steel and glass with stained ask for the accents and also the main dining area.
Simon Taylor Furniture designed and manufactured all the tall kitchen cabinetry that houses dry goods and integrated cooling models including an wine climate cabinet, all with brushed stainless steel fronts and handles with either steel or glass-fronted top boxes. To keep the perfect perspective with the four metre high ceiling, these were designed as three metre structures and are all top lit with LED lighting. Overhead cabinets are also brushed steel with glass fronts and all feature LED strip lighting within the interiors. LED spotlighting is used at the base of the overhead cupboards above both the sink and cooking runs. Base units all feature steel fronted doors and drawers, and all have stainless steel handles as well.
Between two original floor to ceiling windows to the left of the room is a specially built tall steel double door dresser cabinet with pocket doors at the central section that fold back into recesses to reveal a fully stocked bar and a concealed flatscreen TV. At the centre of the room is a long steel island with a Topus Concrete worktop by Caesarstone; a work surface with a double pencil edge that is featured throughout the kitchen. The island is attached to L-shaped bench seating with pilasters in stained ash for the dining area to complement a bespoke freestanding stained ash dining table, also designed and made by Simon Taylor Furniture.
Along the industrial style cooking run, surrounded by stained ash undercounter base cabinets are a range of cooking appliances by Gaggenau. These include a 40cm domino gas hob and a further 40cm domino gas wok which surround a 60cm induction hob with a downdraft extractors. To the left of the surface cooking area is a tall bank of two 76cm Vario ovens in stainless steel and glass. An additional integrated microwave with matching glass-fronted warming drawer by Miele is installed under counter within the island run.
Facing the door from the hallway and positioned centrally between the tall steel cabinets is the sink run featuring a stainless steel undermount sink by 1810 Company and a tap by Grohe with an integrated dishwasher by Miele in the units beneath. Directly above is an antique mirror splashback beneath to reflect the natural light in the room, and above that is a stained ash overhead cupboard to accommodate all glasses and stemware. This features four stained glass panels designed by Simon Taylor Furniture, which are inspired by the works of Louis Comfort Tiffany from the Art Nouveau period. The owners wanted the stunning panels to be a feature of the room when they are backlit at night.
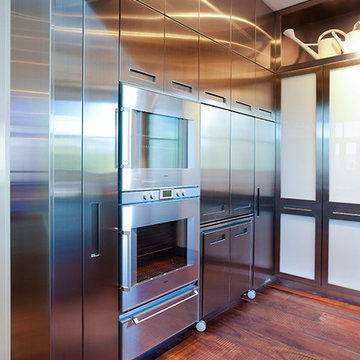
Bob Morris
Modelo de cocina contemporánea grande con fregadero integrado, armarios con paneles lisos, puertas de armario en acero inoxidable, encimera de acero inoxidable, salpicadero negro, electrodomésticos de acero inoxidable, suelo de madera en tonos medios, dos o más islas y suelo marrón
Modelo de cocina contemporánea grande con fregadero integrado, armarios con paneles lisos, puertas de armario en acero inoxidable, encimera de acero inoxidable, salpicadero negro, electrodomésticos de acero inoxidable, suelo de madera en tonos medios, dos o más islas y suelo marrón
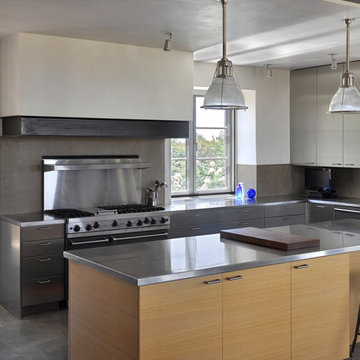
The kitchen has hard trowel plaster walls and ceiling with concrete floors. Perimeter cabinets are full overlay stainless steel, island cabinets are lightly stained oak veneer. All countertops are stainless steel with and integrated sink and KWC faucet; backsplashes are limestone. The viking range is cobalt blue. A custom plaster/steel hood enclosure sits over the range. Industrial pendant an surface mounted lighting.
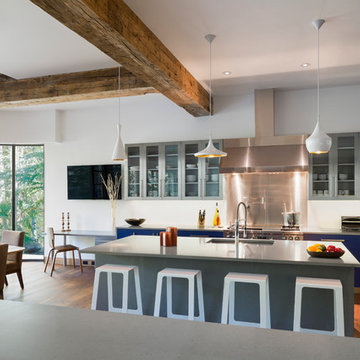
cooperthwaite photography + productions
Imagen de cocina comedor contemporánea grande con fregadero de un seno, armarios tipo vitrina, puertas de armario en acero inoxidable, encimera de cuarcita, salpicadero blanco, electrodomésticos de acero inoxidable, suelo de madera en tonos medios y una isla
Imagen de cocina comedor contemporánea grande con fregadero de un seno, armarios tipo vitrina, puertas de armario en acero inoxidable, encimera de cuarcita, salpicadero blanco, electrodomésticos de acero inoxidable, suelo de madera en tonos medios y una isla
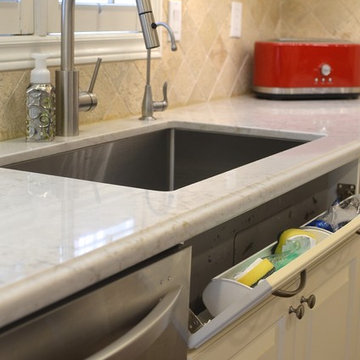
Brooklynn Leitch Photography
Ejemplo de cocinas en L clásica grande cerrada con electrodomésticos de acero inoxidable, una isla, fregadero bajoencimera, armarios con paneles con relieve, puertas de armario en acero inoxidable, salpicadero blanco y suelo de madera oscura
Ejemplo de cocinas en L clásica grande cerrada con electrodomésticos de acero inoxidable, una isla, fregadero bajoencimera, armarios con paneles con relieve, puertas de armario en acero inoxidable, salpicadero blanco y suelo de madera oscura
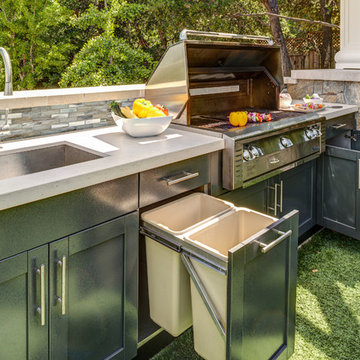
This outdoor space needed a kitchen for each pavilion - one to cook with and another for drinks and entertainment.
The powder painted stainless steel outdoor cabinets feature a bar tender, sink, beverage refrigerator, pull out garbage and pull-out trays. A Dekton countertop was used for its hardiness and low maintenance.
Learn more about our Outdoor Cabinets: http://www.gkandb.com/services/outdoor-kitchens/
DESIGNER: MICHELLE O'CONNOR
PHOTOGRAPHY: TREVE JOHNSON PHOTOGRAPHY
CABINETRY: DANVER
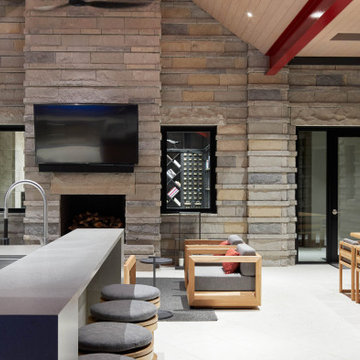
Located in suburban Oklahoma City, the design of this outdoor space is reminiscent of a modern lodge getaway with natural stone materials. With a generous backyard as a canvas, the space was divided into zones designated for activities, such as entertaining and socializing, relaxing by the water, and cooking.
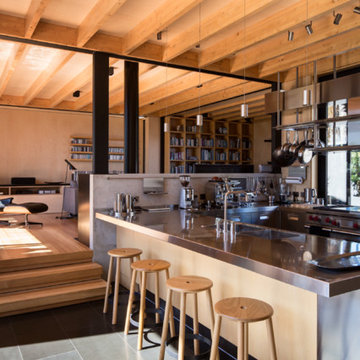
Patrick Reynolds
Modelo de cocina contemporánea grande con fregadero integrado, armarios con paneles lisos, puertas de armario en acero inoxidable, encimera de acero inoxidable, electrodomésticos de acero inoxidable, suelo de pizarra y península
Modelo de cocina contemporánea grande con fregadero integrado, armarios con paneles lisos, puertas de armario en acero inoxidable, encimera de acero inoxidable, electrodomésticos de acero inoxidable, suelo de pizarra y península
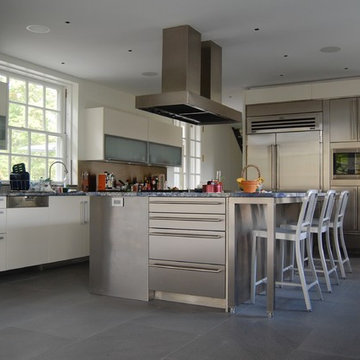
Modelo de cocina comedor lineal industrial grande con armarios con paneles lisos, puertas de armario en acero inoxidable, encimera de granito, una isla, fregadero bajoencimera, salpicadero metalizado, salpicadero de metal, electrodomésticos de acero inoxidable y suelo de cemento
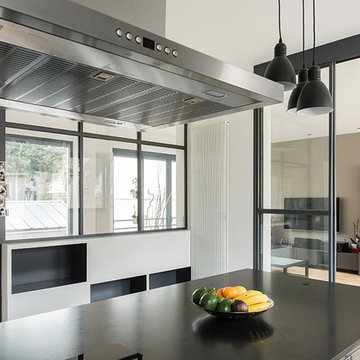
christelle serres-chabrier
Foto de cocina actual grande abierta con fregadero integrado, puertas de armario en acero inoxidable, encimera de granito, electrodomésticos de acero inoxidable, suelo de baldosas de cerámica y una isla
Foto de cocina actual grande abierta con fregadero integrado, puertas de armario en acero inoxidable, encimera de granito, electrodomésticos de acero inoxidable, suelo de baldosas de cerámica y una isla
1.020 ideas para cocinas grandes con puertas de armario en acero inoxidable
11