6.617 ideas para cocinas extra grandes con electrodomésticos con paneles
Filtrar por
Presupuesto
Ordenar por:Popular hoy
21 - 40 de 6.617 fotos
Artículo 1 de 3

Foto de cocina clásica extra grande con fregadero bajoencimera, armarios con paneles empotrados, puertas de armario blancas, encimera de cuarzo compacto, salpicadero blanco, electrodomésticos con paneles, suelo de madera oscura, una isla, suelo marrón y encimeras blancas

Cantabrica Estates is a private gated community located in North Scottsdale. Spec home available along with build-to-suit and incredible view lots.
For more information contact Vicki Kaplan at Arizona Best Real Estate
Spec Home Built By: LaBlonde Homes
Photography by: Leland Gebhardt
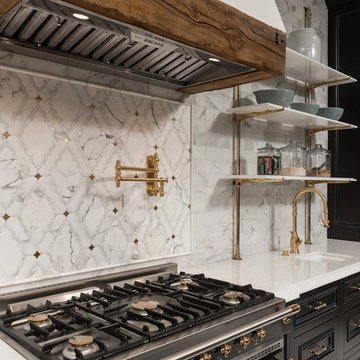
This stunning kitchen features black kitchen cabinets, brass kitchen hardware, custom backsplash, and open shelving which we can't get enough of!
Ejemplo de cocinas en U de estilo de casa de campo extra grande abierto con fregadero sobremueble, armarios con paneles empotrados, puertas de armario negras, encimera de madera, salpicadero multicolor, salpicadero de mármol, electrodomésticos con paneles, suelo de mármol, una isla, suelo multicolor y encimeras multicolor
Ejemplo de cocinas en U de estilo de casa de campo extra grande abierto con fregadero sobremueble, armarios con paneles empotrados, puertas de armario negras, encimera de madera, salpicadero multicolor, salpicadero de mármol, electrodomésticos con paneles, suelo de mármol, una isla, suelo multicolor y encimeras multicolor
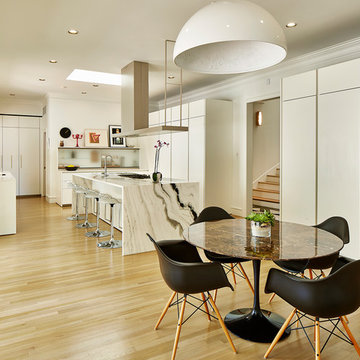
Foto de cocina minimalista extra grande con fregadero bajoencimera, armarios con paneles lisos, puertas de armario blancas, encimera de mármol, salpicadero blanco, electrodomésticos con paneles, suelo de madera en tonos medios y una isla
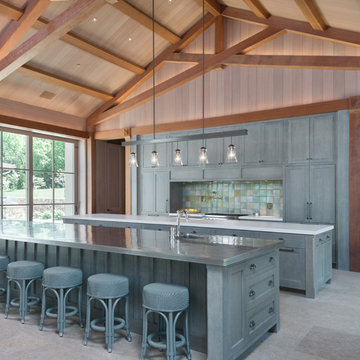
This family compound is located on acerage in the Midwest United States. The pool house featured here has many kitchens and bars, ladies and gentlemen locker rooms, on site laundry facility and entertaining areas.
Matt Kocourek Photography
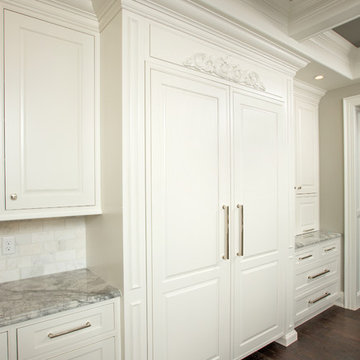
John Evans
Diseño de cocinas en U tradicional extra grande con fregadero sobremueble, armarios con rebordes decorativos, puertas de armario blancas, encimera de granito, salpicadero blanco, salpicadero de azulejos de piedra, electrodomésticos con paneles, suelo de madera oscura y una isla
Diseño de cocinas en U tradicional extra grande con fregadero sobremueble, armarios con rebordes decorativos, puertas de armario blancas, encimera de granito, salpicadero blanco, salpicadero de azulejos de piedra, electrodomésticos con paneles, suelo de madera oscura y una isla
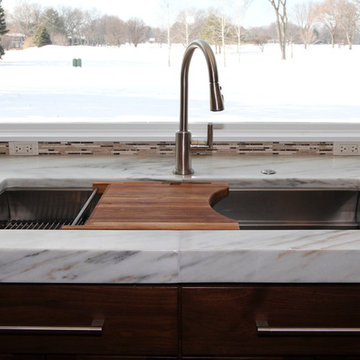
Photography by Janee Hartman; Kingsley + Ginnodo Architects
Ejemplo de cocina extra grande con una isla, armarios con paneles empotrados, puertas de armario de madera en tonos medios, encimera de mármol, salpicadero multicolor, salpicadero de azulejos en listel, electrodomésticos con paneles, fregadero bajoencimera y suelo de madera en tonos medios
Ejemplo de cocina extra grande con una isla, armarios con paneles empotrados, puertas de armario de madera en tonos medios, encimera de mármol, salpicadero multicolor, salpicadero de azulejos en listel, electrodomésticos con paneles, fregadero bajoencimera y suelo de madera en tonos medios
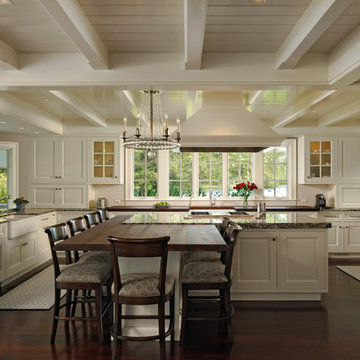
This home on the Eastern Shore of Maryland began as a modest 1927 home with a central hall plan. Renovations included reversing the kitchen and dining room layout , adding a large central island and hood to anchor the center of the kitchen. The island has a walnut counter encircling the working island and accommodates additional seating. The main sink looks out to the north with beautiful water views. The southwest bay window affords a seating area with built-in bookshelves adjoining the breakfast room while the one in the kitchen provides for the secondary sink and clean-up area. By capturing the additional depth in the bay window, a large TV is concealed below the countertop and can emerge with a press of a button or retract out of sight to enjoy views of the water.
A separate butler's pantry and wine bar were designed adjoining the breakfast room. The original fireplace was retained and became the center of the large Breakfast Room. Wood paneling lines the Breakfast Room which helps to integrate the new kitchen and the adjoining spaces into a coherent whole, all accessible from the informal entry.
This was a highly collaborative project with Jennifer Gilmer Kitchen and Bath LTD of Chevy Chase, MD.
Bob Narod, Photographer, LLC
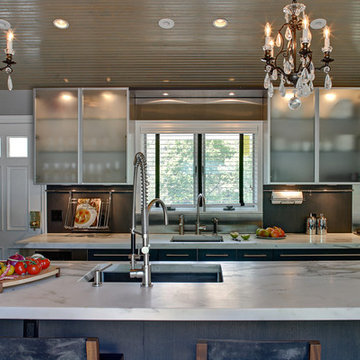
Custom Kitchen Design - Contemporary kosher black and white Cabinetry with opaque doors and stainless steal appliances
Imagen de cocina actual extra grande con fregadero bajoencimera, encimera de mármol, salpicadero verde, electrodomésticos con paneles y una isla
Imagen de cocina actual extra grande con fregadero bajoencimera, encimera de mármol, salpicadero verde, electrodomésticos con paneles y una isla
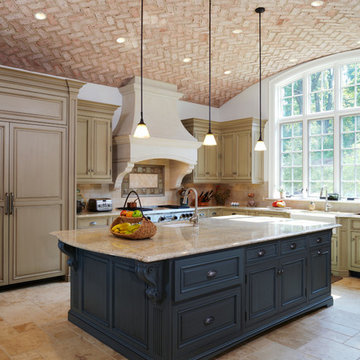
The comfortable elegance of this French-Country inspired home belies the challenges faced during its conception. The beautiful, wooded site was steeply sloped requiring study of the location, grading, approach, yard and views from and to the rolling Pennsylvania countryside. The client desired an old world look and feel, requiring a sensitive approach to the extensive program. Large, modern spaces could not add bulk to the interior or exterior. Furthermore, it was critical to balance voluminous spaces designed for entertainment with more intimate settings for daily living while maintaining harmonic flow throughout.
The result home is wide, approached by a winding drive terminating at a prominent facade embracing the motor court. Stone walls feather grade to the front façade, beginning the masonry theme dressing the structure. A second theme of true Pennsylvania timber-framing is also introduced on the exterior and is subsequently revealed in the formal Great and Dining rooms. Timber-framing adds drama, scales down volume, and adds the warmth of natural hand-wrought materials. The Great Room is literal and figurative center of this master down home, separating casual living areas from the elaborate master suite. The lower level accommodates casual entertaining and an office suite with compelling views. The rear yard, cut from the hillside, is a composition of natural and architectural elements with timber framed porches and terraces accessed from nearly every interior space flowing to a hillside of boulders and waterfalls.
The result is a naturally set, livable, truly harmonious, new home radiating old world elegance. This home is powered by a geothermal heating and cooling system and state of the art electronic controls and monitoring systems.

Linda Oyama Bryan, photographer
Raised panel, white cabinet kitchen with oversize island, hand hewn ceiling beams, apron front farmhouse sink and calcutta gold countertops. Dark, distressed hardwood floors. Two pendant lights. Cabinet style range hood.

This two story kitchen was created by removing an unwanted bedroom. It was conceived by adding some structural columns and creating a usable balcony that connects to the original back stairwell.This dramatic renovations took place without disturbing the original 100yr. old stone exterior and maintaining the original french doors,

Level Three: The open-plan Penthouse includes kitchen, dining and living room areas. The fireplace mass was designed to incorporate a flat-screen TV that could be enjoyed from the kitchen and dining areas, without blocking the views to the outside. Lighting was designed and/or selected with this same objective.
Photograph © Darren Edwards, San Diego

Stunning white kitchen with blue center island, inset construction with white bronze hardware and a custom metal hood.
Foto de cocina costera extra grande abierta con fregadero sobremueble, armarios con rebordes decorativos, puertas de armario blancas, encimera de mármol, salpicadero blanco, salpicadero de mármol, electrodomésticos con paneles, suelo de madera oscura, una isla, suelo marrón, encimeras blancas y vigas vistas
Foto de cocina costera extra grande abierta con fregadero sobremueble, armarios con rebordes decorativos, puertas de armario blancas, encimera de mármol, salpicadero blanco, salpicadero de mármol, electrodomésticos con paneles, suelo de madera oscura, una isla, suelo marrón, encimeras blancas y vigas vistas

Imagen de cocinas en L mediterránea extra grande con fregadero encastrado, armarios con paneles empotrados, encimera de madera, salpicadero de azulejos de porcelana, electrodomésticos con paneles, suelo de baldosas de cerámica, una isla, puertas de armario negras, salpicadero blanco y suelo blanco
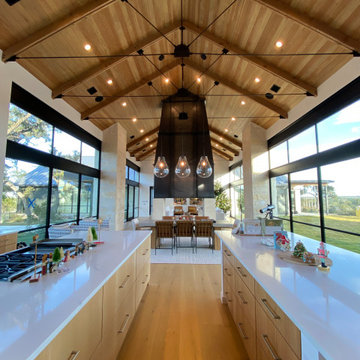
Ejemplo de cocina comedor abovedada minimalista extra grande con armarios con paneles lisos, puertas de armario de madera clara, encimera de cuarzo compacto, electrodomésticos con paneles, suelo de madera clara, dos o más islas, encimeras blancas y salpicadero de vidrio
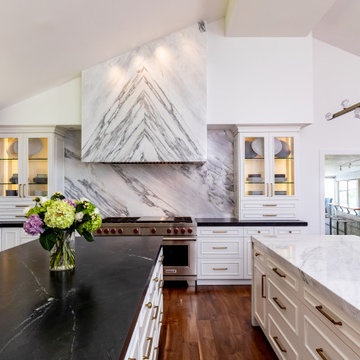
Contemporary white kitchen with slab marble hood and backsplash. Flat panel cabinets with raise molding details combining clean modern lines with a bit of glam.
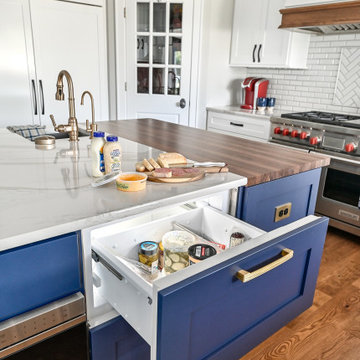
Diseño de cocina clásica renovada extra grande con fregadero sobremueble, armarios estilo shaker, puertas de armario azules, encimera de cuarcita, salpicadero blanco, salpicadero de azulejos tipo metro, electrodomésticos con paneles, suelo vinílico, una isla, suelo marrón y encimeras blancas
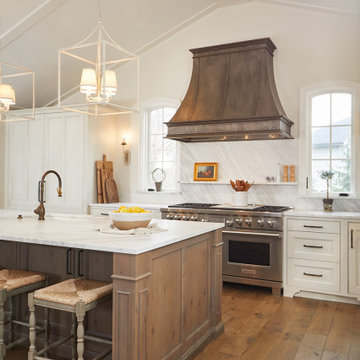
This French country-inspired kitchen shows off a mixture of natural materials like marble and alder wood. The cabinetry from Grabill Cabinets was thoughtfully designed to look like furniture. The island, dining table, and bar work table allow for enjoying good food and company throughout the space. The large metal range hood from Raw Urth stands sentinel over the professional range, creating a contrasting focal point in the design. Cabinetry that stretches from floor to ceiling eliminates the look of floating upper cabinets while providing ample storage space.
Cabinetry: Grabill Cabinets,
Countertops: Grothouse, Great Lakes Granite,
Range Hood: Raw Urth,
Builder: Ron Wassenaar,
Interior Designer: Diane Hasso Studios,
Photography: Ashley Avila Photography
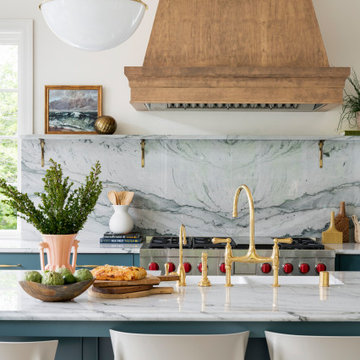
Built in the iconic neighborhood of Mount Curve, just blocks from the lakes, Walker Art Museum, and restaurants, this is city living at its best. Myrtle House is a design-build collaboration with Hage Homes and Regarding Design with expertise in Southern-inspired architecture and gracious interiors. With a charming Tudor exterior and modern interior layout, this house is perfect for all ages.
6.617 ideas para cocinas extra grandes con electrodomésticos con paneles
2