259 ideas para cocinas de nogal con Todas las islas
Filtrar por
Presupuesto
Ordenar por:Popular hoy
141 - 160 de 259 fotos
Artículo 1 de 3
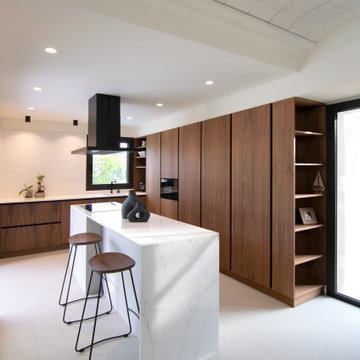
Cocina de madera de nogal con sistema de apertura mediante gola metálica negra.
La isla se compone de muebles laminados color gris arena, con sistema de apertura mediante gola metálica lacada del mismo color.
Electrodomésticos integrados.
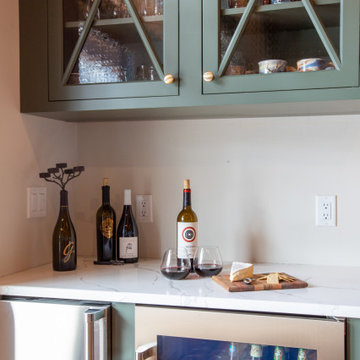
This custom color dry bar sits to the side of the kitchen in the family room/gathering area so that anyone could easily grab some ice and a drink as they relax!

Perched high above the Islington Golf course, on a quiet cul-de-sac, this contemporary residential home is all about bringing the outdoor surroundings in. In keeping with the French style, a metal and slate mansard roofline dominates the façade, while inside, an open concept main floor split across three elevations, is punctuated by reclaimed rough hewn fir beams and a herringbone dark walnut floor. The elegant kitchen includes Calacatta marble countertops, Wolf range, SubZero glass paned refrigerator, open walnut shelving, blue/black cabinetry with hand forged bronze hardware and a larder with a SubZero freezer, wine fridge and even a dog bed. The emphasis on wood detailing continues with Pella fir windows framing a full view of the canopy of trees that hang over the golf course and back of the house. This project included a full reimagining of the backyard landscaping and features the use of Thermory decking and a refurbished in-ground pool surrounded by dark Eramosa limestone. Design elements include the use of three species of wood, warm metals, various marbles, bespoke lighting fixtures and Canadian art as a focal point within each space. The main walnut waterfall staircase features a custom hand forged metal railing with tuning fork spindles. The end result is a nod to the elegance of French Country, mixed with the modern day requirements of a family of four and two dogs!
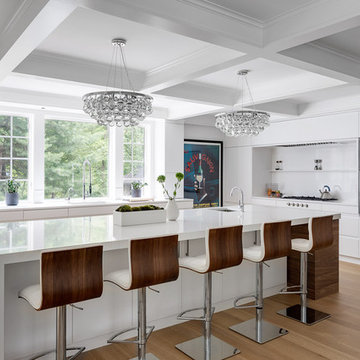
Foto de cocinas en L actual de nogal con fregadero bajoencimera, armarios con paneles lisos, puertas de armario blancas, salpicadero blanco, electrodomésticos con paneles, suelo de madera clara, una isla, suelo beige y encimeras blancas
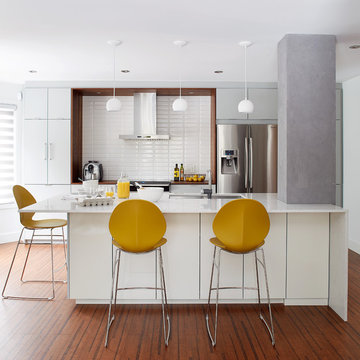
Yves Lefrebvre
Imagen de cocina actual de nogal con fregadero bajoencimera, puertas de armario blancas, encimera de cuarzo compacto, salpicadero blanco, salpicadero de azulejos de cerámica, electrodomésticos de acero inoxidable, una isla y armarios con paneles lisos
Imagen de cocina actual de nogal con fregadero bajoencimera, puertas de armario blancas, encimera de cuarzo compacto, salpicadero blanco, salpicadero de azulejos de cerámica, electrodomésticos de acero inoxidable, una isla y armarios con paneles lisos
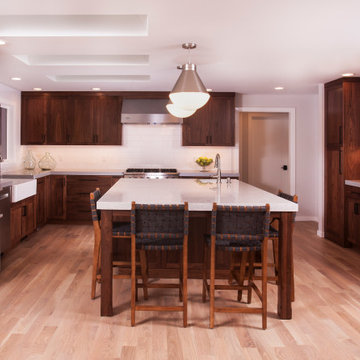
Foto de cocina blanca y madera tradicional renovada grande de nogal con fregadero sobremueble, puertas de armario de madera en tonos medios, salpicadero blanco, salpicadero de azulejos tipo metro, electrodomésticos de acero inoxidable, suelo de madera clara, una isla, suelo marrón y encimeras blancas
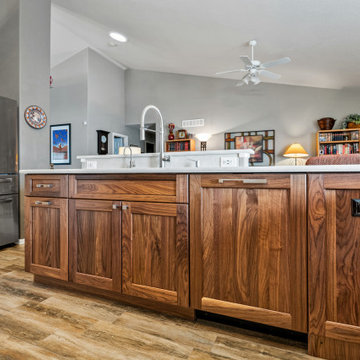
Note fully integrated DW panel
Ejemplo de cocina abovedada tradicional renovada de tamaño medio de nogal con fregadero de doble seno, armarios con paneles lisos, puertas de armario marrones, encimera de cuarzo compacto, electrodomésticos blancos, suelo de baldosas de porcelana, una isla, suelo marrón y encimeras beige
Ejemplo de cocina abovedada tradicional renovada de tamaño medio de nogal con fregadero de doble seno, armarios con paneles lisos, puertas de armario marrones, encimera de cuarzo compacto, electrodomésticos blancos, suelo de baldosas de porcelana, una isla, suelo marrón y encimeras beige

This contemporary kitchen features off white walls, silver metal bar stools, stainless steel appliances, granite countertops and walnut cabinets with contemporary brushed nickel cabinet hardware. Contrasting shiny and matte neutral colored glass tiles mingle in the backsplash to create texture. The brushed nickel sink and faucet, contemporary stainless steel range hood, clear ribbed glass doors and skylight add to the crisp, modern feel.
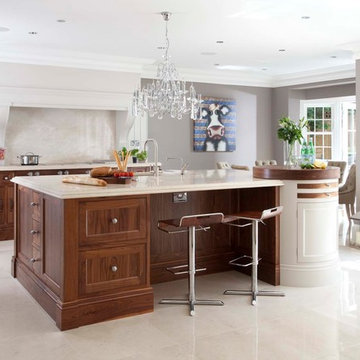
This design delivers on personality, substance and gravitas in any home which it graces. The Cavendish collection focuses on practical functionality, with uncluttered surfaces and systematic storage, yet it evokes style and a tactile luxuriousness with the inclusion of natural wood accents.
The Cavendish is the epitome of a classic contemporary kitchen with beautiful clean lines and timeless elegance combined with state-of-the-art appliances. This stunning kitchen is a clever take on a renowned classic. With a choice of oak veneer or walnut veneer, the Cavendish collection makes it is simple to find the perfect kitchen to complete your home.
Kitchen features:
- Broad beaded framing.
- Panelled end gables.
- Overmantle features stepped detailing and a curved gable down to worktop.
- Rotunda unit with 80mm walnut top and pull out chopping boards.
- Polished chrome knobs in two sizes.
- Butt hinges on cupboards.
- Perrin and Rowe mixer tap with rinse and a Quooker boiling water tap, all polished chrome.
- Under mounted stainless steel sink.
- 50mm River white premium granite worktop, featuring Double Domus edge detail.
- River white premium granite continues as a splashback behind the hob.
Kitchen appliances:
- Top of the range integrated cooling appliances include 672mm fridge, freezer and a glass fronted 610mm wine climate cabinet.
- Separate controllable climate zones ensure food is kept in the best environment in the refrigeration unit, the freezer features automatic regulation of the temperature as well as an external water and ice dispenser. Intelligent technology ensures wine is protected using multiple temperature zones and specialist lighting showcases prized wines.
- The cooking appliances are made up of a gas cooktop with five burners, two combination steam ovens, two warming drawers and a large 900mm oven.
- Pyrolytic cleaning, touch controls and automatic door opening are just a few of the features of these high-end kitchen appliances.
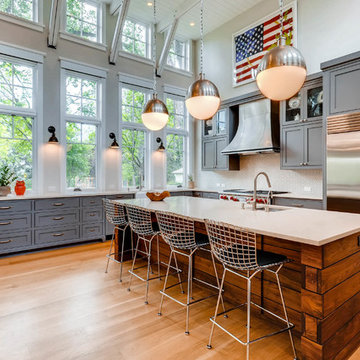
In Collaboration with TreeLine Homes:
Kitchen perimeter - Custom Paint Overcoat Paint with Matte Sheen 5% -
Kitchen Island - Clear Select Walnut - Custom Stain - Tongue Oil, Orange Oil
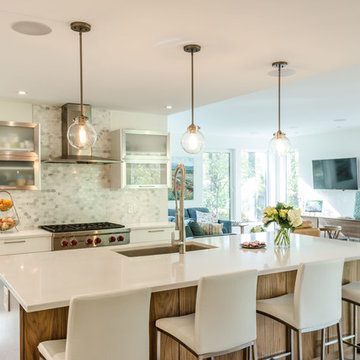
Brian Buettner
Foto de cocina actual de nogal con fregadero bajoencimera, armarios tipo vitrina, encimera de cuarzo compacto, salpicadero multicolor, salpicadero con mosaicos de azulejos, electrodomésticos de acero inoxidable, suelo de madera clara, una isla y puertas de armario en acero inoxidable
Foto de cocina actual de nogal con fregadero bajoencimera, armarios tipo vitrina, encimera de cuarzo compacto, salpicadero multicolor, salpicadero con mosaicos de azulejos, electrodomésticos de acero inoxidable, suelo de madera clara, una isla y puertas de armario en acero inoxidable
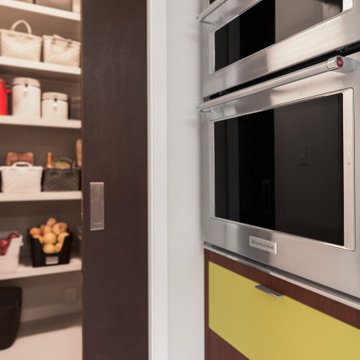
Foto de cocina blanca y madera vintage de tamaño medio de nogal con fregadero de un seno, armarios con paneles lisos, puertas de armario de madera en tonos medios, encimera de cuarzo compacto, salpicadero blanco, salpicadero de azulejos de cerámica, electrodomésticos de acero inoxidable, suelo de baldosas de porcelana, península, suelo blanco, encimeras blancas y vigas vistas
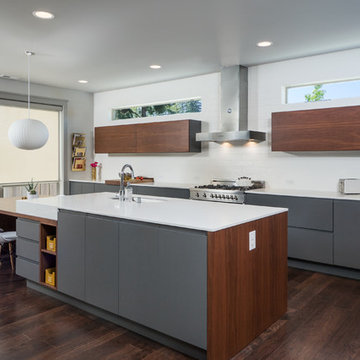
COVE | Paint | Pepper • MADRID | Walnut | Bourbon
Ejemplo de cocina actual abierta y de nogal con armarios con paneles lisos, salpicadero blanco, electrodomésticos de acero inoxidable, suelo de madera oscura y una isla
Ejemplo de cocina actual abierta y de nogal con armarios con paneles lisos, salpicadero blanco, electrodomésticos de acero inoxidable, suelo de madera oscura y una isla
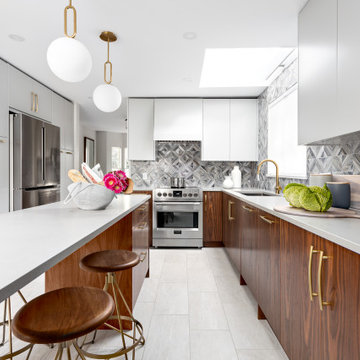
What comes to mind when you envision the perfect multi-faceted living spaces? Is it an expansive amount of counter space at which to cook, work, or entertain freely? Abundant and practical cabinet organization to keep clutter at bay and the space looking beautiful? Or perhaps the answer is all of the above, along with a cosy spot to retreat after the long day is complete.
The project we are sharing with you here has each of these elements in spades: spaces that combine beauty with function, promote comfort and relaxation, and make time at home enjoyable for this active family of three.
Our main focus was to remodel the kitchen, where we hoped to create a functional layout for everyday use. Our clients also hoped to incorporate a home office right into the kitchen itself.
However, the clients realized that renovation the kitchen alone wouldn’t create the full transformation they were looking for. Kitchens interact intimately with their adjacent spaces, especially family rooms, and we were determined to elevate their daily living experience from top to bottom.
We redesigned the kitchen and living area to increase work surfaces and storage solutions, create comfortable and luxurious spaces to unwind, and update the overall aesthetic to fit their more modern, collected taste. Here’s how it turned out…
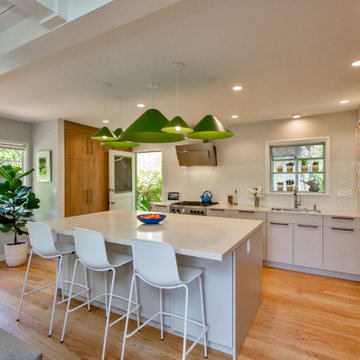
Diseño de cocinas en L retro de nogal con fregadero bajoencimera, armarios con paneles lisos, puertas de armario de madera oscura, salpicadero blanco, salpicadero con mosaicos de azulejos, electrodomésticos de acero inoxidable, suelo de madera en tonos medios, una isla, suelo marrón y encimeras blancas
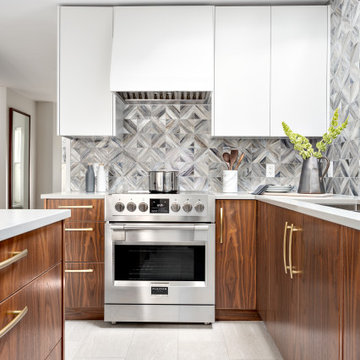
What comes to mind when you envision the perfect multi-faceted living spaces? Is it an expansive amount of counter space at which to cook, work, or entertain freely? Abundant and practical cabinet organization to keep clutter at bay and the space looking beautiful? Or perhaps the answer is all of the above, along with a cosy spot to retreat after the long day is complete.
The project we are sharing with you here has each of these elements in spades: spaces that combine beauty with function, promote comfort and relaxation, and make time at home enjoyable for this active family of three.
Our main focus was to remodel the kitchen, where we hoped to create a functional layout for everyday use. Our clients also hoped to incorporate a home office right into the kitchen itself.
However, the clients realized that renovation the kitchen alone wouldn’t create the full transformation they were looking for. Kitchens interact intimately with their adjacent spaces, especially family rooms, and we were determined to elevate their daily living experience from top to bottom.
We redesigned the kitchen and living area to increase work surfaces and storage solutions, create comfortable and luxurious spaces to unwind, and update the overall aesthetic to fit their more modern, collected taste. Here’s how it turned out…
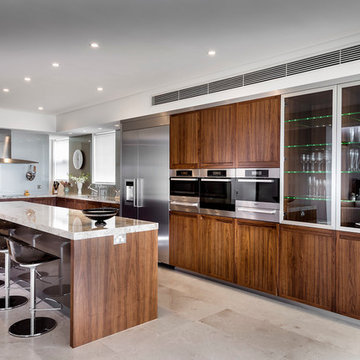
Foto de cocina minimalista de nogal con puertas de armario de madera en tonos medios, salpicadero blanco, salpicadero de vidrio templado, electrodomésticos de acero inoxidable y una isla
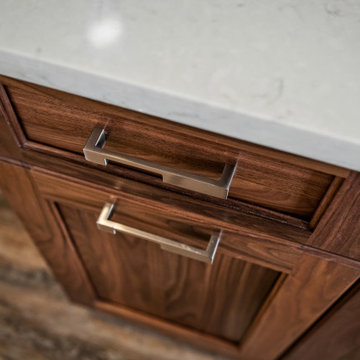
Hidden Trash/Recycle
Ejemplo de cocina abovedada clásica renovada de tamaño medio de nogal con fregadero de doble seno, armarios con paneles lisos, puertas de armario marrones, encimera de cuarzo compacto, electrodomésticos blancos, suelo de baldosas de porcelana, una isla, suelo marrón y encimeras beige
Ejemplo de cocina abovedada clásica renovada de tamaño medio de nogal con fregadero de doble seno, armarios con paneles lisos, puertas de armario marrones, encimera de cuarzo compacto, electrodomésticos blancos, suelo de baldosas de porcelana, una isla, suelo marrón y encimeras beige
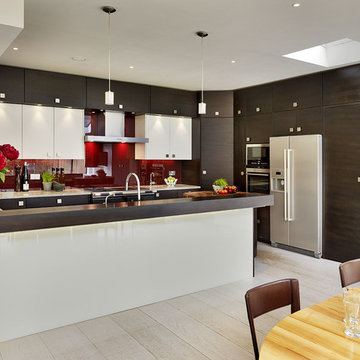
Vibrant Burgundy red glass splashback acts as a back drop for the lacquer and Oak
Diseño de cocina comedor actual de nogal con armarios con paneles lisos, puertas de armario blancas, salpicadero rojo, salpicadero de vidrio templado, electrodomésticos de acero inoxidable, suelo de madera clara y península
Diseño de cocina comedor actual de nogal con armarios con paneles lisos, puertas de armario blancas, salpicadero rojo, salpicadero de vidrio templado, electrodomésticos de acero inoxidable, suelo de madera clara y península
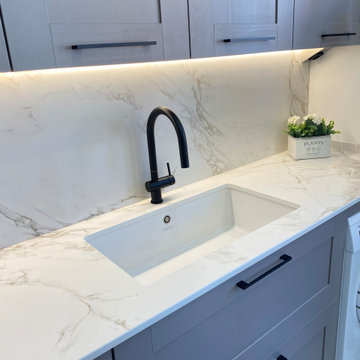
Creamos ambientes centrados en el estilo de vida de nuestros clientes, para nosotros es como un traje a medida.
Real, genuino, como tú.
Materiales nobles de calidad, tonos empolvados, iluminación retroiluminada, foseados.
259 ideas para cocinas de nogal con Todas las islas
8