249 ideas para cocinas de estilo de casa de campo con casetón
Filtrar por
Presupuesto
Ordenar por:Popular hoy
41 - 60 de 249 fotos
Artículo 1 de 3
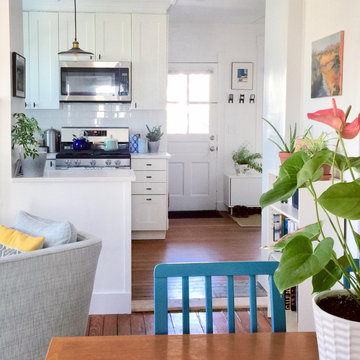
This budget-conscious remodel of a 1910 farmhouse involved opening up the compact kitchen to the primary living space. The palette was intentionally kept spare, with whites and neutrals helping to reflect natural light into the home, making it appear brighter and more spacious. The kitchen layout is designed for maximum efficiency. Despite its limited size, it offers efficient, ample storage, and feels light, bright, and open.
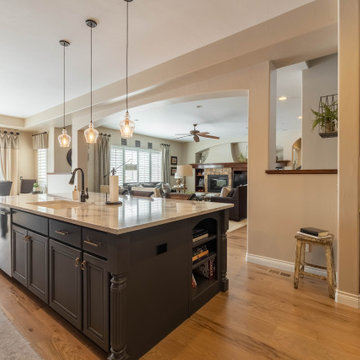
Arise Refinished the cabinets, hardwood floors, countertops, backsplash, sink, and fireplaces design.
Foto de cocina comedor lineal campestre grande con fregadero de doble seno, armarios con paneles con relieve, puertas de armario de madera oscura, encimera de cuarcita, salpicadero blanco, salpicadero de azulejos de cerámica, electrodomésticos de acero inoxidable, suelo de madera clara, una isla, suelo amarillo, encimeras blancas y casetón
Foto de cocina comedor lineal campestre grande con fregadero de doble seno, armarios con paneles con relieve, puertas de armario de madera oscura, encimera de cuarcita, salpicadero blanco, salpicadero de azulejos de cerámica, electrodomésticos de acero inoxidable, suelo de madera clara, una isla, suelo amarillo, encimeras blancas y casetón
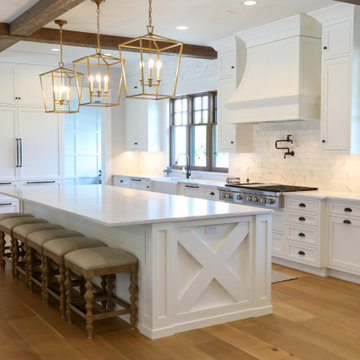
Amazing luxury custom kitchen by Ayr Cabinet Co. features painted two-sided brick fireplace and pine beams. Hardscraped rift and quarter sawn white oak floors. Visual Comfort & Co. Darlana Pendants. Artistic Tile Calacatta Gold polished and honed marble backsplash tile. Wolf 48" Rangetop with 6 Burners, Griddle and Stainless Steel Controls. Kohler Artifacts faucets. Custom range hood with a Best custom hood insert.
General contracting by Martin Bros. Contracting, Inc.; Architecture by Helman Sechrist Architecture; Home Design by Maple & White Design; Photography by Marie Kinney Photography.
Images are the property of Martin Bros. Contracting, Inc. and may not be used without written permission.
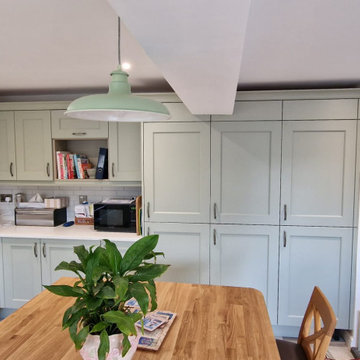
Range: Wakefield
Colour: Sage Green
Worktops: Carrara Quartz and Oak worktops
Imagen de cocina campestre de tamaño medio con fregadero integrado, armarios estilo shaker, puertas de armario verdes, encimera de cuarcita, salpicadero blanco, salpicadero de azulejos de cerámica, electrodomésticos negros, suelo de azulejos de cemento, una isla, suelo beige, encimeras blancas y casetón
Imagen de cocina campestre de tamaño medio con fregadero integrado, armarios estilo shaker, puertas de armario verdes, encimera de cuarcita, salpicadero blanco, salpicadero de azulejos de cerámica, electrodomésticos negros, suelo de azulejos de cemento, una isla, suelo beige, encimeras blancas y casetón
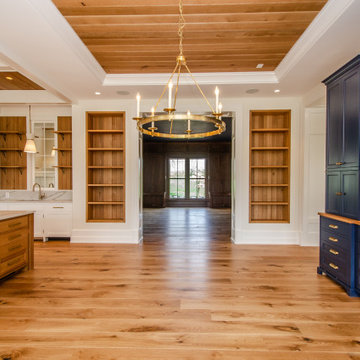
Diseño de cocina de estilo de casa de campo extra grande con armarios estilo shaker, puertas de armario de madera clara, encimera de cuarzo compacto, salpicadero blanco, puertas de cuarzo sintético, electrodomésticos de colores, suelo de madera clara, una isla, encimeras blancas y casetón
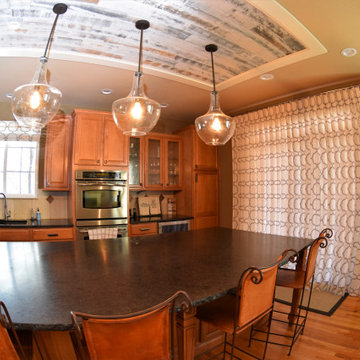
Kitchen sink window and sliding glass windows needed window treatments for light protection and privacy. A roman shade was placed above kitchen sink and a sliding traverse curtain was installed over the sliding glass door.
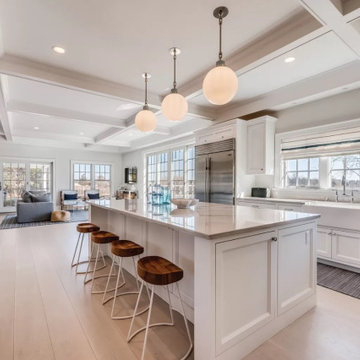
For a specific look and feel, the client wanted 1" thick doors for their custom inset design. This will also help withstand the Long Island humidity, and summer home lifestyle.
Most kitchen designers will agree. We HATE wasted space.
When the homeowners came to us wanting 6" (albeit) beautiful box columns on the sides of their island, we suggested turning them into functioning cabinets at each end, giving them additional storage they didn't think of. The same was true for over the #subzero refrigerator. Why just have a false panel, when you can make it a hatch cabinet for long thin storage? When you're designing in custom cabinetry, the world is your oyster. And we plan to design you a pearl ?
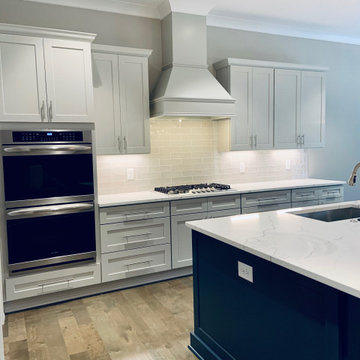
Farmhouse styled kitchen with white gloss subway tile backsplash, light gray kitchen cabinets, Sherman Williams Naval painted kitchen island
Imagen de cocinas en L campestre de tamaño medio abierta con fregadero sobremueble, armarios estilo shaker, encimera de cuarcita, salpicadero verde, salpicadero de azulejos tipo metro, electrodomésticos de acero inoxidable, suelo laminado, una isla, suelo marrón y casetón
Imagen de cocinas en L campestre de tamaño medio abierta con fregadero sobremueble, armarios estilo shaker, encimera de cuarcita, salpicadero verde, salpicadero de azulejos tipo metro, electrodomésticos de acero inoxidable, suelo laminado, una isla, suelo marrón y casetón
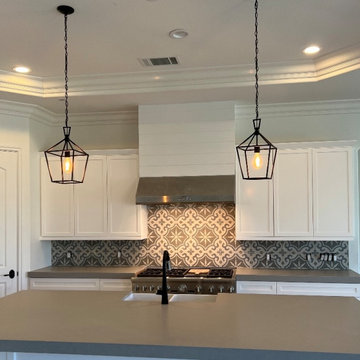
Kitchen Remodel. Client requested Modern Farm House look on a budget! We worked with the existing cabinets and had them repainted and removed cabinets above the ventilation hood, reinstalled a Ship Lap hood exhaust. Counter top was reshaped into a modern rectangular shape with new Quartz Counter Top Material, mosaic backsplash, new fresh wall paint and luxury vinyl flooring to complete the farmhouse look and feel.
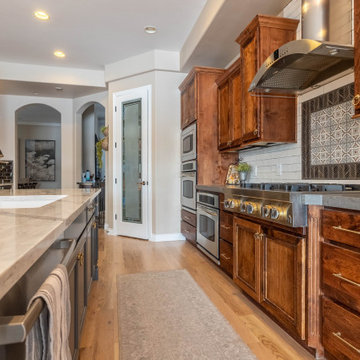
Arise Refinished the cabinets, hardwood floors, countertops, backsplash, sink, and fireplaces design.
Foto de cocina comedor lineal campestre grande con fregadero de doble seno, armarios con paneles con relieve, puertas de armario de madera oscura, encimera de cuarcita, salpicadero blanco, salpicadero de azulejos de cerámica, electrodomésticos de acero inoxidable, suelo de madera clara, una isla, suelo amarillo, encimeras blancas y casetón
Foto de cocina comedor lineal campestre grande con fregadero de doble seno, armarios con paneles con relieve, puertas de armario de madera oscura, encimera de cuarcita, salpicadero blanco, salpicadero de azulejos de cerámica, electrodomésticos de acero inoxidable, suelo de madera clara, una isla, suelo amarillo, encimeras blancas y casetón
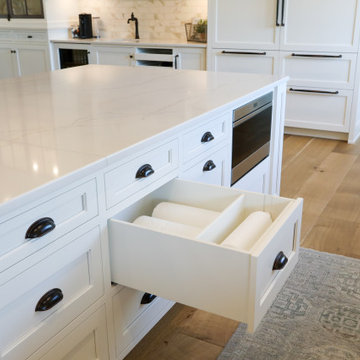
Amazing luxury custom kitchen by Ayr Cabinet Co. features painted two-sided brick fireplace and pine beams. Hardscraped rift and quarter sawn white oak floors. Visual Comfort & Co. Darlana Pendants. Artistic Tile Calacatta Gold polished and honed marble backsplash tile. Paper towel storage. Wolf microwave drawer.
General contracting by Martin Bros. Contracting, Inc.; Architecture by Helman Sechrist Architecture; Home Design by Maple & White Design; Photography by Marie Kinney Photography.
Images are the property of Martin Bros. Contracting, Inc. and may not be used without written permission.
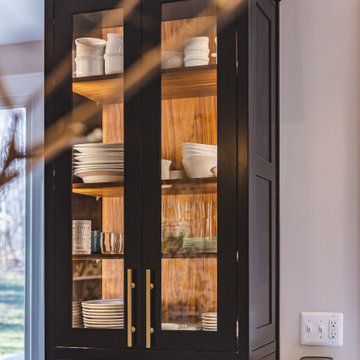
Imagen de cocinas en U campestre grande abierto con fregadero sobremueble, armarios estilo shaker, puertas de armario negras, encimera de cuarzo compacto, salpicadero blanco, salpicadero de azulejos de cerámica, electrodomésticos con paneles, suelo de madera clara, una isla, suelo marrón, encimeras blancas y casetón
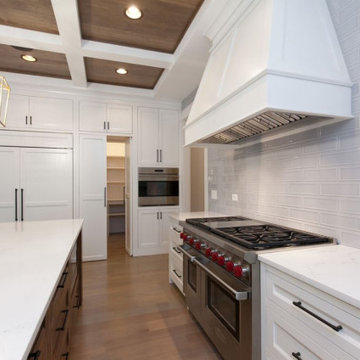
Wolf appliances creates a gourmet space in your own home. Custom designed refrigerator door cover and hidden pantry entry creates a streamline look while providing expansive storage and organization.
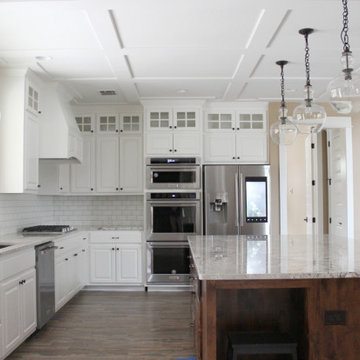
Diseño de cocinas en L de estilo de casa de campo grande abierta con fregadero bajoencimera, armarios con paneles con relieve, puertas de armario blancas, encimera de granito, salpicadero blanco, salpicadero de azulejos tipo metro, electrodomésticos de acero inoxidable, una isla, suelo marrón, encimeras multicolor y casetón
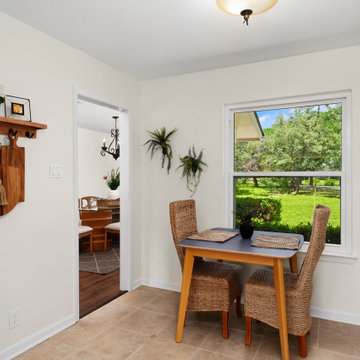
White cabinets, granite counters, nickel hardware and stainless appliances. Window over the sink brings you outside to the beautiful expansive backyard. Breakfast area with window view of the yard.
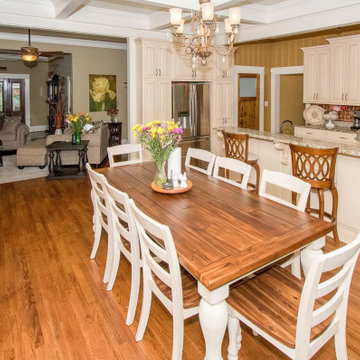
Installed heavy beams to support second floor bedroom. Trimmed beams and created coffered ceiling. Installed glazed cabinets and granite countertops with bronze farmhouse sink. Gas range with wood and copper range vent cover. -Copper backsplash
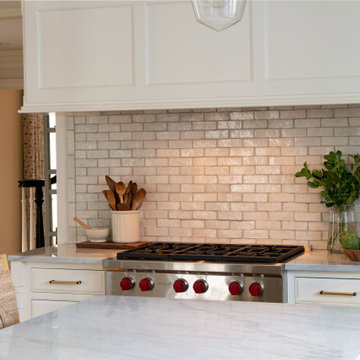
This traditional home in Villanova features Carrera marble and wood accents throughout, giving it a classic European feel. We completely renovated this house, updating the exterior, five bathrooms, kitchen, foyer, and great room. We really enjoyed creating a wine and cellar and building a separate home office, in-law apartment, and pool house.
Rudloff Custom Builders has won Best of Houzz for Customer Service in 2014, 2015 2016, 2017 and 2019. We also were voted Best of Design in 2016, 2017, 2018, 2019 which only 2% of professionals receive. Rudloff Custom Builders has been featured on Houzz in their Kitchen of the Week, What to Know About Using Reclaimed Wood in the Kitchen as well as included in their Bathroom WorkBook article. We are a full service, certified remodeling company that covers all of the Philadelphia suburban area. This business, like most others, developed from a friendship of young entrepreneurs who wanted to make a difference in their clients’ lives, one household at a time. This relationship between partners is much more than a friendship. Edward and Stephen Rudloff are brothers who have renovated and built custom homes together paying close attention to detail. They are carpenters by trade and understand concept and execution. Rudloff Custom Builders will provide services for you with the highest level of professionalism, quality, detail, punctuality and craftsmanship, every step of the way along our journey together.
Specializing in residential construction allows us to connect with our clients early in the design phase to ensure that every detail is captured as you imagined. One stop shopping is essentially what you will receive with Rudloff Custom Builders from design of your project to the construction of your dreams, executed by on-site project managers and skilled craftsmen. Our concept: envision our client’s ideas and make them a reality. Our mission: CREATING LIFETIME RELATIONSHIPS BUILT ON TRUST AND INTEGRITY.
Photo Credit: Jon Friedrich Photography
Design Credit: PS & Daughters
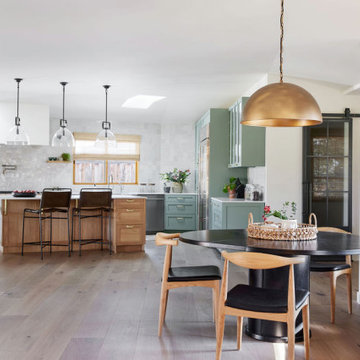
Ejemplo de cocina de estilo de casa de campo grande con fregadero sobremueble, armarios estilo shaker, puertas de armario verdes, encimera de cuarzo compacto, salpicadero blanco, salpicadero de mármol, electrodomésticos de acero inoxidable, suelo de madera clara, una isla, suelo marrón, encimeras blancas y casetón
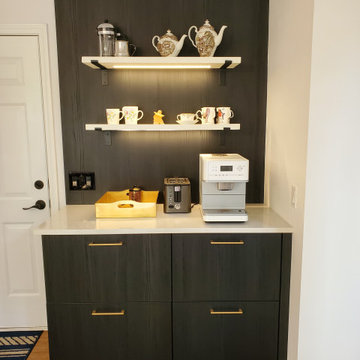
Modern Farmhouse kitchen remodel, Using Leicht kitchen cabinets, Quartz counter tops, Miele Refrigerator, gold accents and hood
Foto de cocina de estilo de casa de campo de tamaño medio con fregadero de un seno, armarios tipo vitrina, puertas de armario negras, encimera de cuarzo compacto, salpicadero blanco, salpicadero de azulejos de piedra, electrodomésticos de acero inoxidable, suelo de madera clara, una isla, suelo multicolor, encimeras blancas y casetón
Foto de cocina de estilo de casa de campo de tamaño medio con fregadero de un seno, armarios tipo vitrina, puertas de armario negras, encimera de cuarzo compacto, salpicadero blanco, salpicadero de azulejos de piedra, electrodomésticos de acero inoxidable, suelo de madera clara, una isla, suelo multicolor, encimeras blancas y casetón
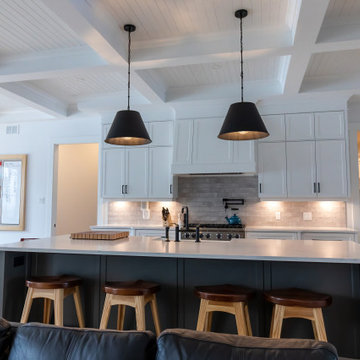
Open kitchen-living room. White shaker cabinets with black pulls, charcoal island with quartz counter, coffered ceiling, wide plank oak flooring, black shade pendants
249 ideas para cocinas de estilo de casa de campo con casetón
3