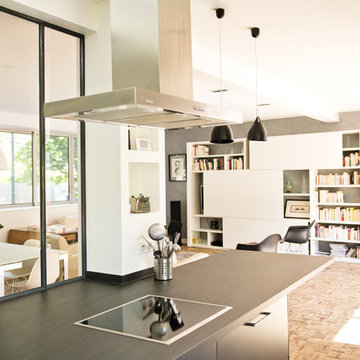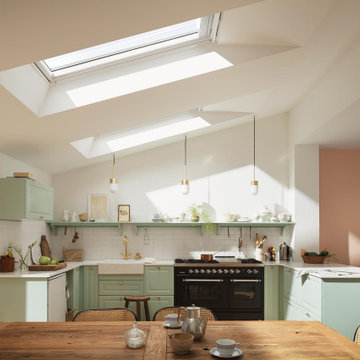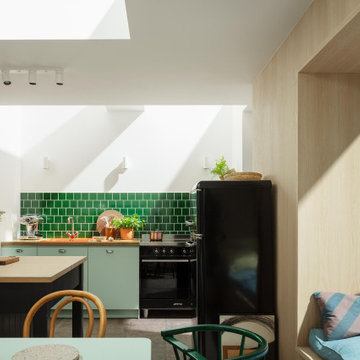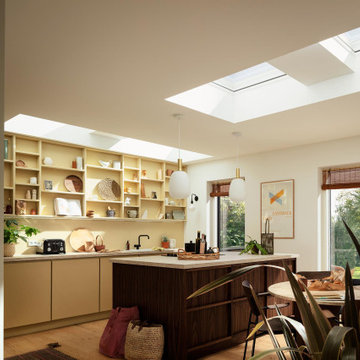419 ideas para cocinas contemporáneas
Filtrar por
Presupuesto
Ordenar por:Popular hoy
181 - 200 de 419 fotos

Open kitchen area with a big island/breakfast bar.
Skye lights lead light into the kitchen.
Ejemplo de cocina comedor blanca y madera contemporánea de tamaño medio con armarios con paneles lisos, puertas de armario blancas, salpicadero verde, salpicadero de azulejos de cerámica, electrodomésticos de acero inoxidable, suelo de madera en tonos medios, suelo marrón, fregadero bajoencimera, una isla, encimera de acrílico y encimeras amarillas
Ejemplo de cocina comedor blanca y madera contemporánea de tamaño medio con armarios con paneles lisos, puertas de armario blancas, salpicadero verde, salpicadero de azulejos de cerámica, electrodomésticos de acero inoxidable, suelo de madera en tonos medios, suelo marrón, fregadero bajoencimera, una isla, encimera de acrílico y encimeras amarillas
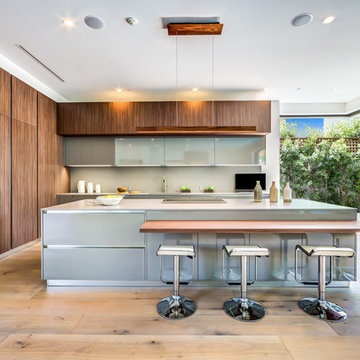
The Sunset Team
Foto de cocina lineal actual grande abierta con puertas de armario marrones, encimera de granito, salpicadero verde, suelo de madera clara y una isla
Foto de cocina lineal actual grande abierta con puertas de armario marrones, encimera de granito, salpicadero verde, suelo de madera clara y una isla
Encuentra al profesional adecuado para tu proyecto
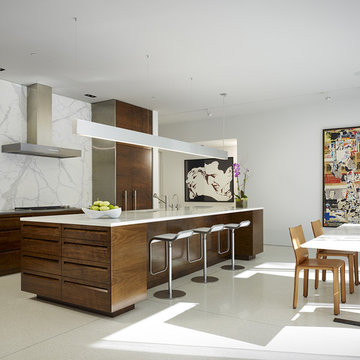
construction - goldberg general contracting, inc.
interiors - sherry koppel design
photography - Steve hall / hedrich blessing
Foto de cocina contemporánea con electrodomésticos con paneles, suelo blanco y barras de cocina
Foto de cocina contemporánea con electrodomésticos con paneles, suelo blanco y barras de cocina
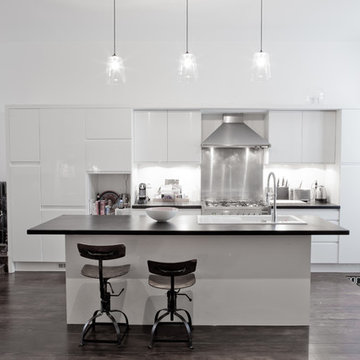
Transformation d'un loft de 130m2.
Photos Stéphane Deroussant
Ejemplo de cocina actual grande abierta con una isla y con blanco y negro
Ejemplo de cocina actual grande abierta con una isla y con blanco y negro
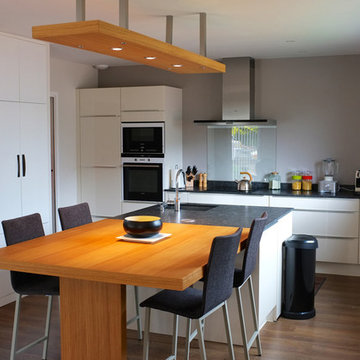
espace cuisine
Diseño de cocina comedor actual grande con puertas de armario blancas y una isla
Diseño de cocina comedor actual grande con puertas de armario blancas y una isla
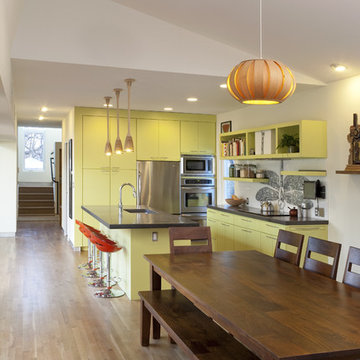
Photography by Whit Preston
Foto de cocina comedor estrecha contemporánea con electrodomésticos de acero inoxidable, encimera de cemento, fregadero bajoencimera, armarios con paneles lisos y puertas de armario verdes
Foto de cocina comedor estrecha contemporánea con electrodomésticos de acero inoxidable, encimera de cemento, fregadero bajoencimera, armarios con paneles lisos y puertas de armario verdes
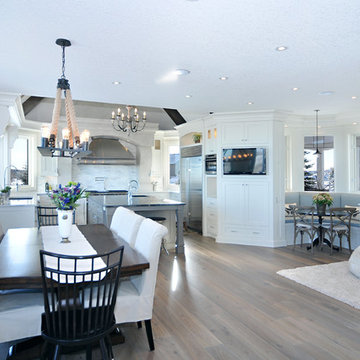
Imagen de cocina actual con armarios estilo shaker, puertas de armario blancas y electrodomésticos de acero inoxidable
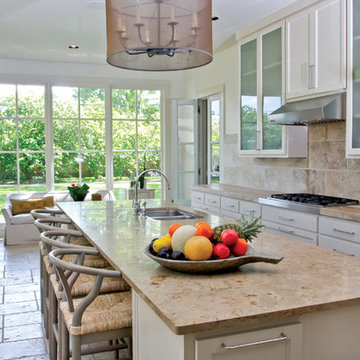
A huge, fun kitchen perfect for casual entertaining of large groups of friends! Photo by Chad Chenier
Diseño de cocina actual con encimera de piedra caliza, salpicadero de piedra caliza y barras de cocina
Diseño de cocina actual con encimera de piedra caliza, salpicadero de piedra caliza y barras de cocina
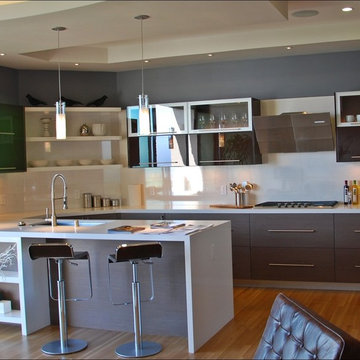
Ejemplo de cocinas en U actual grande con fregadero bajoencimera, armarios con paneles lisos, puertas de armario marrones, encimera de cuarzo compacto, península y barras de cocina
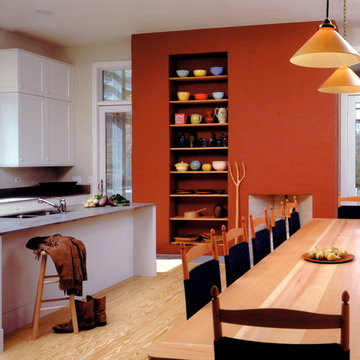
interiors - marcia weese
landscape - peter lindsay schaudt
construction - great lakes builders
photography - william kildow
Diseño de cocina comedor contemporánea con fregadero bajoencimera, armarios estilo shaker y puertas de armario blancas
Diseño de cocina comedor contemporánea con fregadero bajoencimera, armarios estilo shaker y puertas de armario blancas
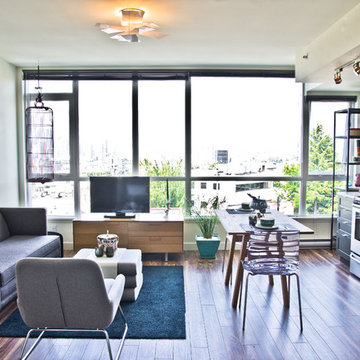
mango design co provided interior design services to rize.ca for a multi-unit residential project at broadway & quebec street in vancouver.
this display suite shows a sample interior and eclectic interior styling to reflect the artistic bent of the mount pleasant neighbourhood.
while we wanted to keep things fresh & modern, shaker style cabinets were chosen to show some heritage roots.
furnishings from a number of local sources including design house, mint, fullhouse, bombast and attic treasures.
photography by eric saczuk of spacehoggraphics.com
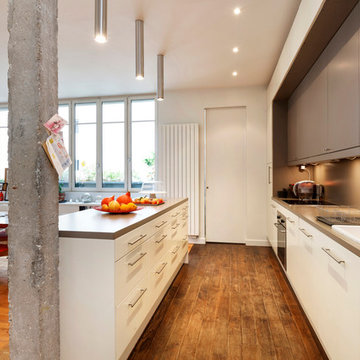
Modelo de cocina comedor contemporánea grande con fregadero encastrado, armarios con paneles lisos, puertas de armario blancas, suelo de madera en tonos medios y una isla
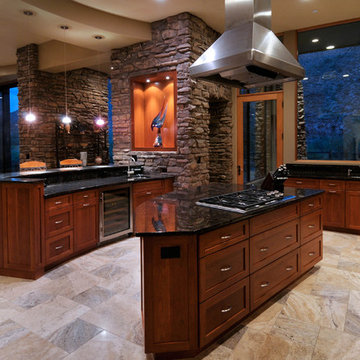
Modelo de cocina actual con electrodomésticos de acero inoxidable y pared de piedra
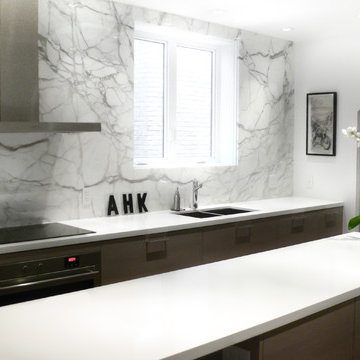
White marble slabs create a full height backsplash. Scavolini cabinets.
Photo by Croma Design Inc.
Ejemplo de cocinas en L contemporánea de tamaño medio abierta con fregadero de doble seno, encimera de cuarzo compacto, salpicadero blanco, armarios con paneles lisos, puertas de armario grises, salpicadero de losas de piedra, electrodomésticos con paneles, una isla, suelo de madera en tonos medios y suelo marrón
Ejemplo de cocinas en L contemporánea de tamaño medio abierta con fregadero de doble seno, encimera de cuarzo compacto, salpicadero blanco, armarios con paneles lisos, puertas de armario grises, salpicadero de losas de piedra, electrodomésticos con paneles, una isla, suelo de madera en tonos medios y suelo marrón
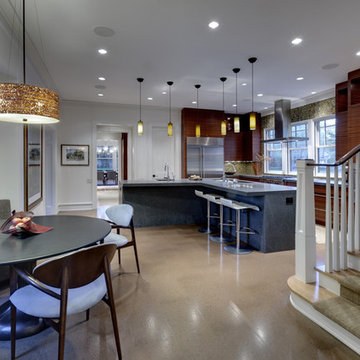
Photo Credit: Chuck Smith Photography
Foto de cocina comedor contemporánea con armarios con paneles lisos, puertas de armario de madera oscura y electrodomésticos de acero inoxidable
Foto de cocina comedor contemporánea con armarios con paneles lisos, puertas de armario de madera oscura y electrodomésticos de acero inoxidable
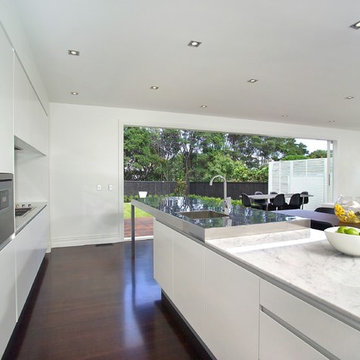
Contemporary kitchen with a mix of surfaces including white lacquer units, stainless and marble benches.
Diseño de cocinas en L contemporánea extra grande abierta con armarios con paneles lisos, puertas de armario blancas, una isla, fregadero de un seno, encimera de mármol, salpicadero blanco, salpicadero de vidrio templado, electrodomésticos de acero inoxidable y suelo de madera oscura
Diseño de cocinas en L contemporánea extra grande abierta con armarios con paneles lisos, puertas de armario blancas, una isla, fregadero de un seno, encimera de mármol, salpicadero blanco, salpicadero de vidrio templado, electrodomésticos de acero inoxidable y suelo de madera oscura
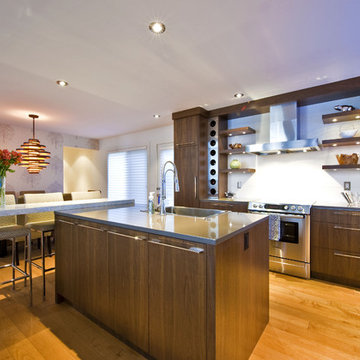
This renovation project launched with an immediate bond between designer and client and the shared commitment to create a unique, modern weekend home in the Rocky Mountains. The focus was on the main floor living area. We modernized the existing oak kitchen and gave new life to the corner river rock fireplace by featuring ledgestone running into the ceiling with a custom timber mantel and shelving. The kitchen’s center work island was rotated to create better work and entertaining space and to change the outlook from neigbour’s property to the beautiful mountain views. An addition to the back entrance features updated chrome lighting and plumbing fixtures; the floor was transformed to a warm, buttery maple. The interior doors were changed to a five panel shaker with a contemporary satin nickel knob. Trim and baseboards were painted to match the walls creating a feeling of height and allowing the doors to feature. The ensuite became an oasis of white and grey marble with a sleek toilet and custom shower. Once the renovation was complete, a furniture and accessory package was designed with the clients’ weekend lifestyle in mind.
419 ideas para cocinas contemporáneas
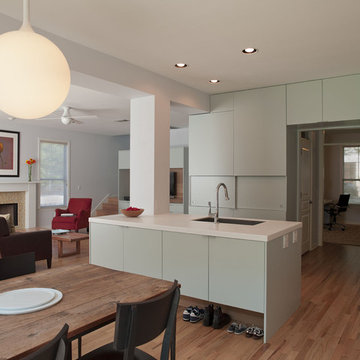
Not in love with the functionality and finishes in their generic inner city home, this client recognized that remodeling their kitchen and living room spaces were the key to longer-term functionality. Wanting plenty of natural light, richness and coolness, the clients sought a kitchen whose function would be more convenient and interactive for their family. The architect removed the peninsula counter and bartop that blocked flow from kitchen to living room by creating an island that allows for free circulation. Placing the cooktop on an exterior wall, out of the way at the edge of the space where cooking could occur uninterruptedly allowed the hood vent to have a prominent place viewable from the living room. Because of the prominence of this wall, it was given added visual impact by being clad in rich oak shiplap. Its wall of cabinets contain a countertop and backsplash that run up the wall, floating out just enough to allow backlighting behind to illuminate the wood. The backsplash contains an opening to the wood surface for the family’s favorite decorative items. The Robin’s Egg blue cabinets occur throughout, cooling it visually and at the island they create an extra tall and deep toekick for the family to store shoes. With a refreshing space in which to cook, eat and interact, this family now has a renewed love for their modest home. Photo Credit: Paul Bardagjy
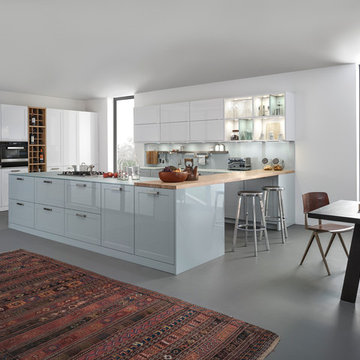
CARRÉ-2-FG | XYLO | CARRÉ-2-LG
TIMELESS BEAUTY Modern kitchen design with classic, high gloss lacquered frame fronts in two colours: arctic white for the tall units, light blue/grey in the floor unit area and for the matt glass worktop. The wine rack in oak provides a "natural" contrast.
10
