8.328 ideas para cocinas con suelo gris
Filtrar por
Presupuesto
Ordenar por:Popular hoy
61 - 80 de 8328 fotos
Artículo 1 de 3
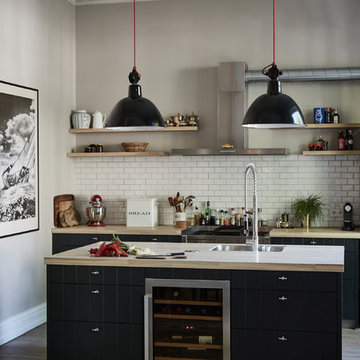
Foto de cocina contemporánea con fregadero de doble seno, armarios con paneles con relieve, puertas de armario negras, encimera de madera, salpicadero blanco, salpicadero de azulejos de cerámica, una isla, suelo gris y encimeras beige
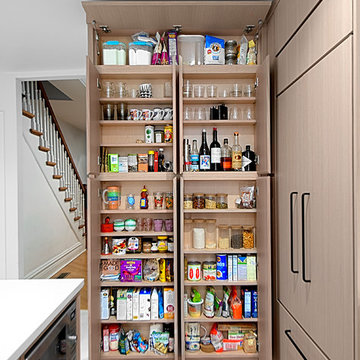
Space saving pantry design is 5 inches deep with horizontal lift upper door and touch latch lower cabinet doors.
Diseño de cocina actual pequeña cerrada con armarios con paneles lisos, puertas de armario de madera clara, encimera de cuarzo compacto, suelo de madera clara, una isla, suelo gris y encimeras blancas
Diseño de cocina actual pequeña cerrada con armarios con paneles lisos, puertas de armario de madera clara, encimera de cuarzo compacto, suelo de madera clara, una isla, suelo gris y encimeras blancas

Caroline Mardon
Foto de cocina contemporánea grande con fregadero de un seno, armarios con paneles lisos, puertas de armario de madera oscura, encimera de mármol, salpicadero blanco, salpicadero con mosaicos de azulejos, electrodomésticos de acero inoxidable, suelo de cemento, una isla, suelo gris y encimeras blancas
Foto de cocina contemporánea grande con fregadero de un seno, armarios con paneles lisos, puertas de armario de madera oscura, encimera de mármol, salpicadero blanco, salpicadero con mosaicos de azulejos, electrodomésticos de acero inoxidable, suelo de cemento, una isla, suelo gris y encimeras blancas

From Kitchen to Living Room. We do that.
Ejemplo de cocina minimalista de tamaño medio abierta con fregadero encastrado, armarios con paneles lisos, puertas de armario negras, encimera de madera, electrodomésticos negros, suelo de cemento, una isla, suelo gris y encimeras marrones
Ejemplo de cocina minimalista de tamaño medio abierta con fregadero encastrado, armarios con paneles lisos, puertas de armario negras, encimera de madera, electrodomésticos negros, suelo de cemento, una isla, suelo gris y encimeras marrones
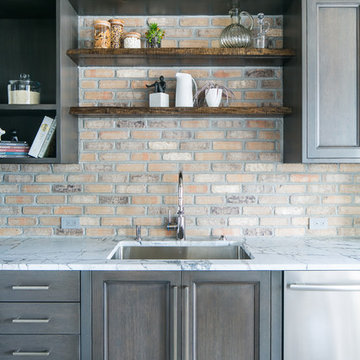
Ryan Garvin Photography, Robeson Design
Diseño de cocina industrial de tamaño medio sin isla con fregadero bajoencimera, armarios con paneles lisos, puertas de armario grises, encimera de cuarcita, salpicadero verde, salpicadero de losas de piedra, electrodomésticos de acero inoxidable, suelo de madera en tonos medios y suelo gris
Diseño de cocina industrial de tamaño medio sin isla con fregadero bajoencimera, armarios con paneles lisos, puertas de armario grises, encimera de cuarcita, salpicadero verde, salpicadero de losas de piedra, electrodomésticos de acero inoxidable, suelo de madera en tonos medios y suelo gris
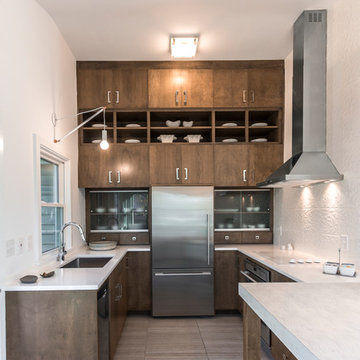
Eleven foot ceilings add volume to this compact kitchen. Frosted sliding door cabinets aid in utilizing all available space while adding a nice display element. European hood keeps things open but dramatic. White quartz counters flow seamlessly with a mobile dining/work table.

Large center island in kitchen with seating facing the cooking and prep area.
Imagen de cocinas en L actual de tamaño medio abierta con fregadero bajoencimera, puertas de armario de madera en tonos medios, encimera de granito, electrodomésticos de acero inoxidable, suelo de travertino, una isla, armarios con paneles lisos, salpicadero blanco, salpicadero de losas de piedra y suelo gris
Imagen de cocinas en L actual de tamaño medio abierta con fregadero bajoencimera, puertas de armario de madera en tonos medios, encimera de granito, electrodomésticos de acero inoxidable, suelo de travertino, una isla, armarios con paneles lisos, salpicadero blanco, salpicadero de losas de piedra y suelo gris
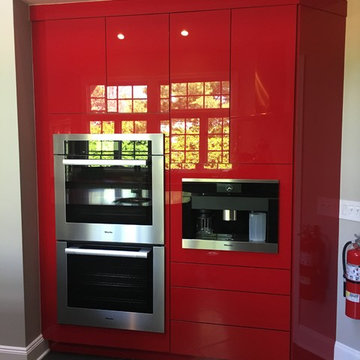
Full length cabinetry featuring Miele double oven and Miele
coffee maker.
Photo by: Monk's Kitchen & Bath Design Studio
Diseño de cocinas en U moderno grande abierto con fregadero bajoencimera, armarios con paneles lisos, puertas de armario rojas, encimera de cuarzo compacto, salpicadero rojo, electrodomésticos de acero inoxidable, una isla y suelo gris
Diseño de cocinas en U moderno grande abierto con fregadero bajoencimera, armarios con paneles lisos, puertas de armario rojas, encimera de cuarzo compacto, salpicadero rojo, electrodomésticos de acero inoxidable, una isla y suelo gris
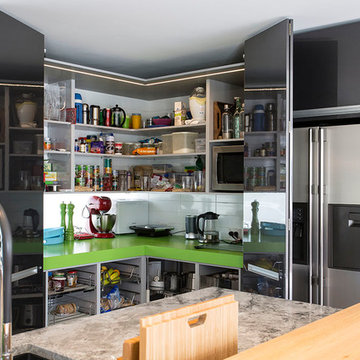
Storage was an important aspect of the design, so a large step-in pantry was created in the corner to house the microwave and other small appliances along with ample space for food supplies.
Photographer: Jamie Cobel
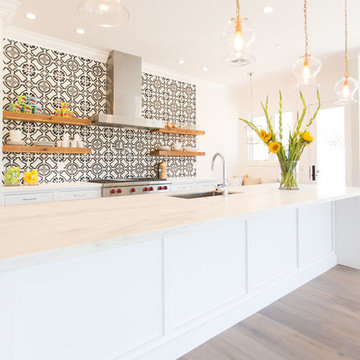
Lovely transitional style custom home in Scottsdale, Arizona. The high ceilings, skylights, white cabinetry, and medium wood tones create a light and airy feeling throughout the home. The aesthetic gives a nod to contemporary design and has a sophisticated feel but is also very inviting and warm. In part this was achieved by the incorporation of varied colors, styles, and finishes on the fixtures, tiles, and accessories. The look was further enhanced by the juxtapositional use of black and white to create visual interest and make it fun. Thoughtfully designed and built for real living and indoor/ outdoor entertainment.
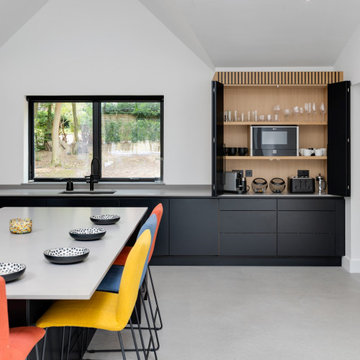
What we have here is an expansive space perfect for a family of 5. Located in the beautiful village of Tewin, Hertfordshire, this beautiful home had a full renovation from the floor up.
The clients had a vision of creating a spacious, open-plan contemporary kitchen which would be entertaining central and big enough for their family of 5. They booked a showroom appointment and spoke with Alina, one of our expert kitchen designers.
Alina quickly translated the couple’s ideas, taking into consideration the new layout and personal specifications, which in the couple’s own words “Alina nailed the design”. Our Handleless Flat Slab design was selected by the couple with made-to-measure cabinetry that made full use of the room’s ceiling height. All cabinets were hand-painted in Pitch Black by Farrow & Ball and slatted real wood oak veneer cladding with a Pitch Black backdrop was dotted around the design.
All the elements from the range of Neff appliances to décor, blended harmoniously, with no one material or texture standing out and feeling disconnected. The overall effect is that of a contemporary kitchen with lots of light and colour. We are seeing lots more wood being incorporated into the modern home today.
Other features include a breakfast pantry with additional drawers for cereal and a tall single-door pantry, complete with internal drawers and a spice rack. The kitchen island sits in the middle with an L-shape kitchen layout surrounding it.
We also flowed the same design through to the utility.
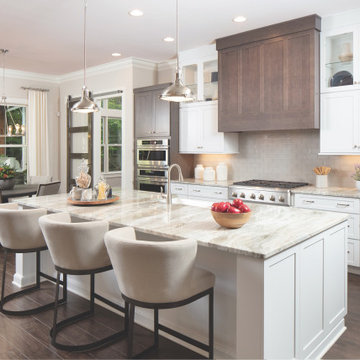
This is an example of a kitchen with morning room.
Imagen de cocinas en L de estilo de casa de campo extra grande abierta con fregadero sobremueble, armarios estilo shaker, puertas de armario blancas, encimera de cuarzo compacto, salpicadero verde, salpicadero de azulejos de vidrio, electrodomésticos de acero inoxidable, suelo de madera oscura, una isla, suelo gris y encimeras multicolor
Imagen de cocinas en L de estilo de casa de campo extra grande abierta con fregadero sobremueble, armarios estilo shaker, puertas de armario blancas, encimera de cuarzo compacto, salpicadero verde, salpicadero de azulejos de vidrio, electrodomésticos de acero inoxidable, suelo de madera oscura, una isla, suelo gris y encimeras multicolor
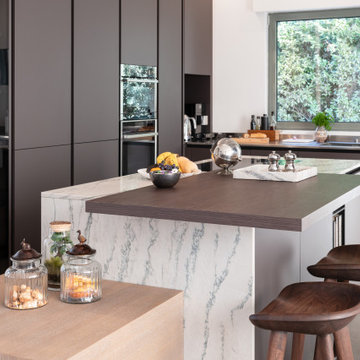
Foto de cocina comedor lineal actual extra grande con suelo de cemento, una isla y suelo gris

Foto de cocina minimalista grande con fregadero bajoencimera, armarios con paneles empotrados, puertas de armario grises, encimera de cuarzo compacto, salpicadero marrón, salpicadero de madera, electrodomésticos de acero inoxidable, suelo de baldosas de porcelana, una isla, suelo gris y encimeras blancas

Black and white cabinetry with recycled timber and caesarstone benchtop, exposed brick wall, timber flooring and industrial style pendants work seamlessly to complete this dream kitchen!
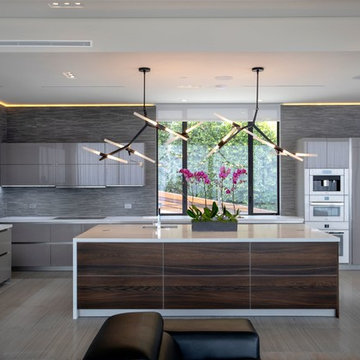
This Home Bar complements BT45 kitchen on the other side of the huge open first floor. We used Smoked French oaks veneered panels for bar back wall and wine cellar cladding. High gloss lacquered fronts in light grey inox color were used for the main storage cabinets to give lightness to the whole design
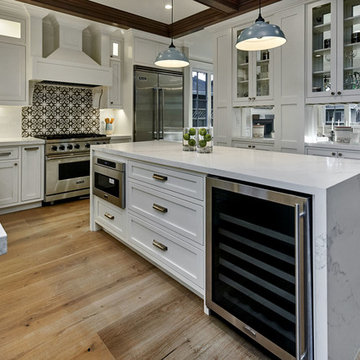
Arch Studio, Inc. Architecture & Interiors 2018
Foto de cocinas en U de estilo de casa de campo de tamaño medio abierto con fregadero bajoencimera, armarios estilo shaker, puertas de armario blancas, encimera de cuarzo compacto, salpicadero blanco, salpicadero de azulejos de cemento, electrodomésticos de acero inoxidable, suelo de madera clara, una isla, suelo gris y encimeras blancas
Foto de cocinas en U de estilo de casa de campo de tamaño medio abierto con fregadero bajoencimera, armarios estilo shaker, puertas de armario blancas, encimera de cuarzo compacto, salpicadero blanco, salpicadero de azulejos de cemento, electrodomésticos de acero inoxidable, suelo de madera clara, una isla, suelo gris y encimeras blancas
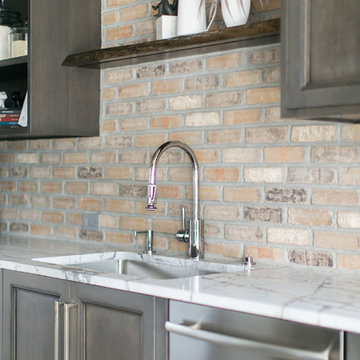
Ryan Garvin Photography, Robeson Design
Modelo de cocina industrial de tamaño medio sin isla con fregadero bajoencimera, armarios con paneles lisos, puertas de armario grises, encimera de cuarcita, salpicadero verde, salpicadero de ladrillos, electrodomésticos de acero inoxidable, suelo de madera en tonos medios y suelo gris
Modelo de cocina industrial de tamaño medio sin isla con fregadero bajoencimera, armarios con paneles lisos, puertas de armario grises, encimera de cuarcita, salpicadero verde, salpicadero de ladrillos, electrodomésticos de acero inoxidable, suelo de madera en tonos medios y suelo gris
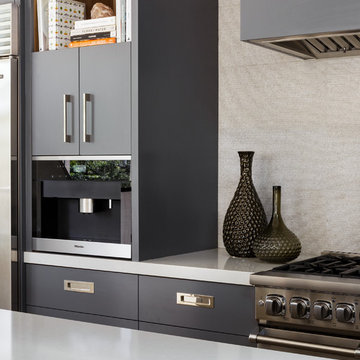
A partial remodel of a Marin ranch home, this residence was designed to highlight the incredible views outside its walls. The husband, an avid chef, requested the kitchen be a joyful space that supported his love of cooking. High ceilings, an open floor plan, and new hardware create a warm, comfortable atmosphere. With the concept that “less is more,” we focused on the orientation of each room and the introduction of clean-lined furnishings to highlight the view rather than the decor, while statement lighting, pillows, and textures added a punch to each space.
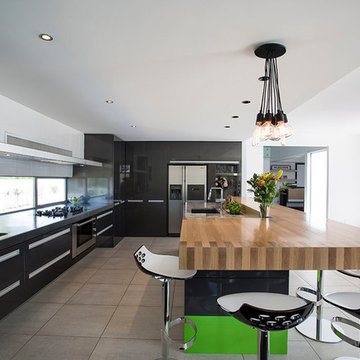
This kitchen features three different benchtop materials: Solid timber raised benchtop, lowered stone benchtop and stainless steel rear benchtop.
Photographer: Jamie Cobel
8.328 ideas para cocinas con suelo gris
4