241 ideas para cocinas con salpicadero gris y suelo negro
Filtrar por
Presupuesto
Ordenar por:Popular hoy
161 - 180 de 241 fotos
Artículo 1 de 3
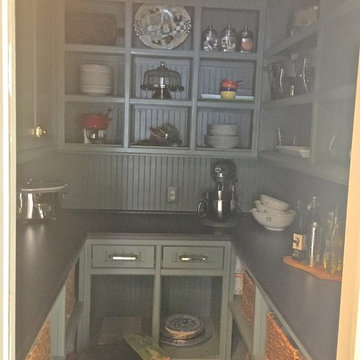
Custom walk-in pantry. Perfect spot for storing dry goods, appliances, cookbooks, and all of the not often used party essentials.
Cabinets and shelving crafted by Dick Lawrence and Production II ( http://production2.com ), flush mount from Circa Lighting ( https://www.circalighting.com. ) Farrow and Ball Green Smoke beadboard-paneled walls are among the many enviable features of this traditional pantry.
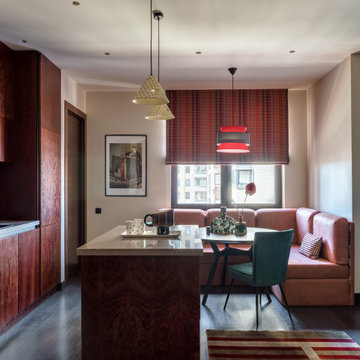
Дизайнер интерьера - Татьяна Архипова, фото - Михаил Лоскутов
Modelo de cocina comedor contemporánea pequeña con fregadero de un seno, armarios con paneles lisos, puertas de armario de madera en tonos medios, encimera de acrílico, salpicadero gris, salpicadero de azulejos de cerámica, electrodomésticos negros, suelo laminado, una isla, suelo negro y encimeras beige
Modelo de cocina comedor contemporánea pequeña con fregadero de un seno, armarios con paneles lisos, puertas de armario de madera en tonos medios, encimera de acrílico, salpicadero gris, salpicadero de azulejos de cerámica, electrodomésticos negros, suelo laminado, una isla, suelo negro y encimeras beige
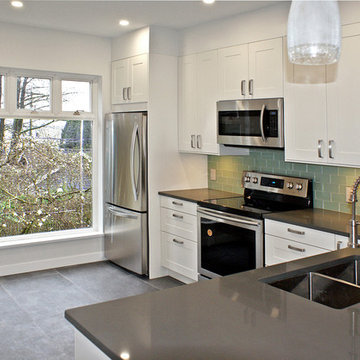
Imagen de cocinas en L minimalista de tamaño medio abierta con fregadero de doble seno, armarios estilo shaker, puertas de armario blancas, encimera de acrílico, salpicadero gris, salpicadero de azulejos de vidrio, electrodomésticos de acero inoxidable, suelo de baldosas de cerámica, península y suelo negro
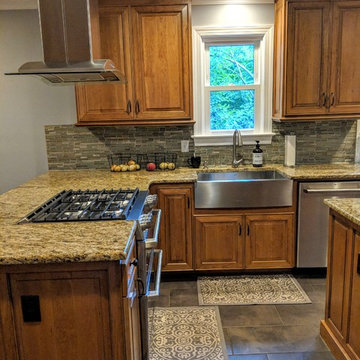
Transitional Kitchen taken from late 1950's to contemporary today. We opted to take down a wall separating the mudroom from the kitchen which allowed us to put in this pretty bar peninsula with overhead bar cook-top vent. Where you see the refrigerator used to be a very small pantry and we cleverly put floor to ceiling cabinets to house many kitchen items. The microwave is skillfully hidden behind two doors and at eye level.
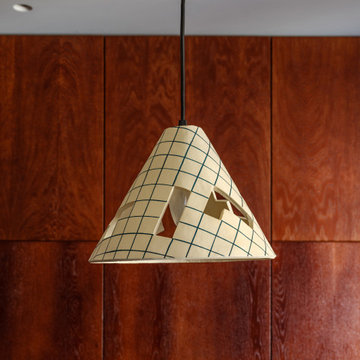
Дизайнер интерьера - Татьяна Архипова, фото - Михаил Лоскутов
Ejemplo de cocina comedor actual pequeña con fregadero de un seno, armarios con paneles lisos, puertas de armario de madera en tonos medios, encimera de acrílico, salpicadero gris, salpicadero de azulejos de cerámica, electrodomésticos negros, suelo laminado, una isla, suelo negro y encimeras beige
Ejemplo de cocina comedor actual pequeña con fregadero de un seno, armarios con paneles lisos, puertas de armario de madera en tonos medios, encimera de acrílico, salpicadero gris, salpicadero de azulejos de cerámica, electrodomésticos negros, suelo laminado, una isla, suelo negro y encimeras beige
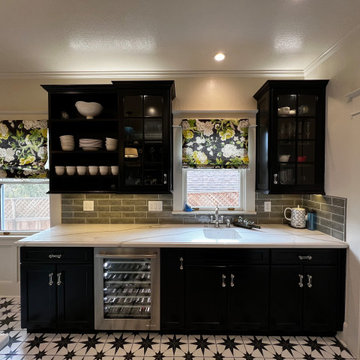
Painted existing cabinets, converted sink cabinet to accept a farm sink, new countertops and backsplash, added wainscoting to match other parts of house, re-used cabinet hardware, Added custom make flat Roman Shades,, re-used existing appliances, replaced tile floor with period style to match home built at the beginning of the 20th Century. Updated lighting.
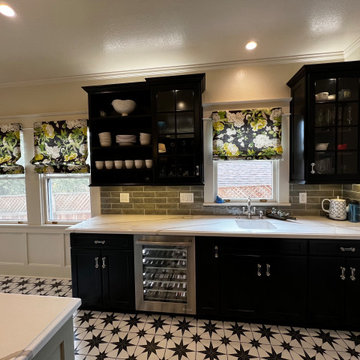
Painted existing cabinets, converted sink cabinet to accept a farm sink, new countertops and backsplash, added wainscoting to match other parts of house, re-used cabinet hardware, Added custom make flat Roman Shades,, re-used existing appliances, replaced tile floor with period style to match home built at the beginning of the 20th Century. Updated lighting.
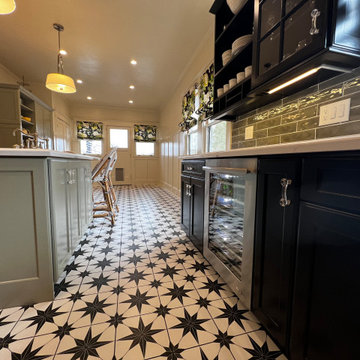
Painted existing cabinets, converted sink cabinet to accept a farm sink, new countertops and backsplash, added wainscoting to match other parts of house, re-used cabinet hardware, Added custom make flat Roman Shades,, re-used existing appliances, replaced tile floor with period style to match home built at the beginning of the 20th Century. Updated lighting.
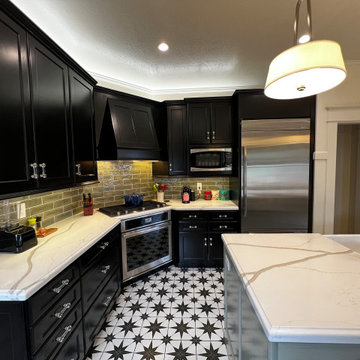
Painted existing cabinets, converted sink cabinet to accept a farm sink, new countertops and backsplash, added wainscoting to match other parts of house, re-used cabinet hardware, Added custom make flat Roman Shades,, re-used existing appliances, replaced tile floor with period style to match home built at the beginning of the 20th Century. Updated lighting.
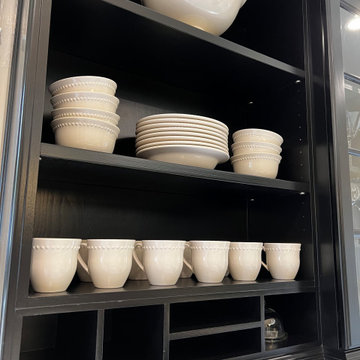
Painted existing cabinets, converted sink cabinet to accept a farm sink, new countertops and backsplash, added wainscoting to match other parts of house, re-used cabinet hardware, Added custom make flat Roman Shades,, re-used existing appliances, replaced tile floor with period style to match home built at the beginning of the 20th Century. Updated lighting.
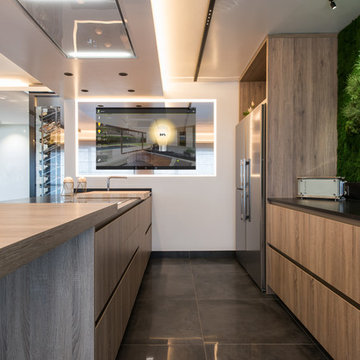
STEPHANE LARIVEN
Foto de cocina comedor actual de tamaño medio con fregadero integrado, armarios con rebordes decorativos, puertas de armario de madera clara, encimera de granito, salpicadero gris, electrodomésticos de acero inoxidable, suelo de baldosas de cerámica, una isla, suelo negro y encimeras negras
Foto de cocina comedor actual de tamaño medio con fregadero integrado, armarios con rebordes decorativos, puertas de armario de madera clara, encimera de granito, salpicadero gris, electrodomésticos de acero inoxidable, suelo de baldosas de cerámica, una isla, suelo negro y encimeras negras
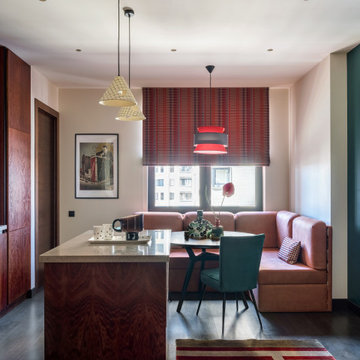
Дизайнер интерьера - Татьяна Архипова, фото - Михаил Лоскутов
Modelo de cocina comedor actual pequeña con fregadero de un seno, armarios con paneles lisos, puertas de armario de madera en tonos medios, encimera de acrílico, salpicadero gris, salpicadero de azulejos de cerámica, electrodomésticos negros, suelo laminado, una isla, suelo negro y encimeras beige
Modelo de cocina comedor actual pequeña con fregadero de un seno, armarios con paneles lisos, puertas de armario de madera en tonos medios, encimera de acrílico, salpicadero gris, salpicadero de azulejos de cerámica, electrodomésticos negros, suelo laminado, una isla, suelo negro y encimeras beige
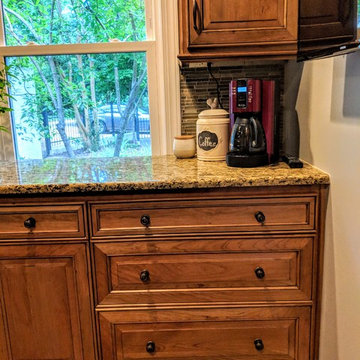
Transitional kitchen taken from late 1950's to contemporary today. We opted to take down a wall separating the mudroom from the kitchen which allowed us to put in this pretty bar peninsula with overhead stainless cook-top vent. Where you see the refrigerator used to be a very small pantry and we cleverly put floor to ceiling cabinets to house many kitchen items. The microwave is skillfully hidden behind two doors and at eye level.
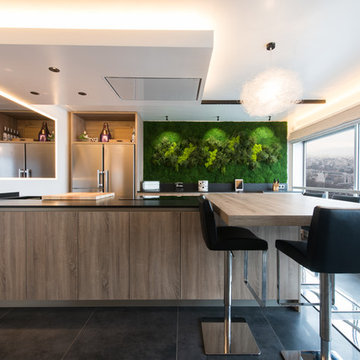
STEPHANE LARIVEN
Foto de cocina comedor actual de tamaño medio con fregadero integrado, armarios con rebordes decorativos, puertas de armario de madera clara, encimera de granito, salpicadero gris, electrodomésticos de acero inoxidable, suelo de baldosas de cerámica, una isla, suelo negro y encimeras negras
Foto de cocina comedor actual de tamaño medio con fregadero integrado, armarios con rebordes decorativos, puertas de armario de madera clara, encimera de granito, salpicadero gris, electrodomésticos de acero inoxidable, suelo de baldosas de cerámica, una isla, suelo negro y encimeras negras
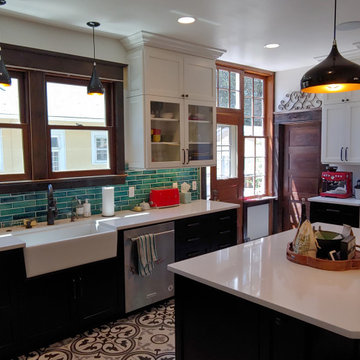
3' x 5' island, Cabinets.com, sliding hidden spice rack, sliding double trash, Silestone quartzite counter, KitchenAid counter depth 7' single door refrigerator, American Standard farmhouse sink. Livex shiny black mini pendants. Juno recessed warm-dim LED cans. Delta Faucets.
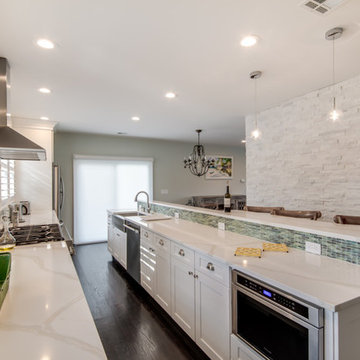
Modelo de cocina moderna grande con despensa, armarios estilo shaker, salpicadero gris, electrodomésticos de acero inoxidable, una isla y suelo negro
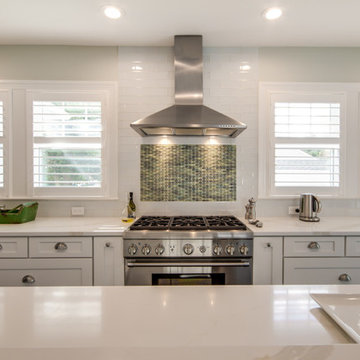
Diseño de cocina moderna grande con despensa, armarios estilo shaker, salpicadero gris, electrodomésticos de acero inoxidable, una isla y suelo negro
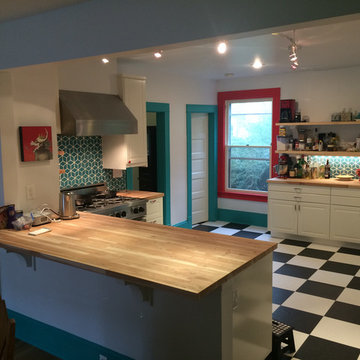
Contemporary and colorful; this client who moved from San Francisco requested a kick of color with the trim work and checkerboard vinyl flooring. The IKEA cabinets, custom butcherblock countertop, and specialty Fireclay Tile completed this unique transformation to perfection.
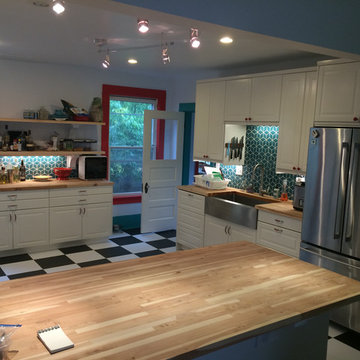
Contemporary and colorful; this client who moved from San Francisco requested a kick of color with the trim work and checkerboard vinyl flooring. The IKEA cabinets, custom butcherblock countertop, and specialty Fireclay Tile completed this unique transformation to perfection.
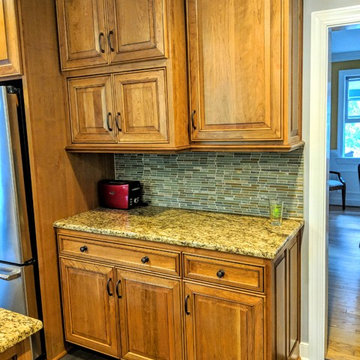
Transitional Kitchen taken from late 1950's to contemporary today. We opted to take down a wall separating the mudroom from the kitchen which allowed us to put in this pretty bar peninsula with overhead bar cook-top vent. Where you see the refrigerator used to be a very small pantry and we cleverly put floor to ceiling cabinets to house many kitchen items. The microwave is skillfully hidden behind two doors and at eye level.
241 ideas para cocinas con salpicadero gris y suelo negro
9