83.197 ideas para cocinas con salpicadero de azulejos de porcelana y salpicadero de piedra caliza
Filtrar por
Presupuesto
Ordenar por:Popular hoy
61 - 80 de 83.197 fotos
Artículo 1 de 3

Imagen de cocina lineal actual de tamaño medio abierta con fregadero bajoencimera, todos los estilos de armarios, puertas de armario grises, encimera de acrílico, salpicadero verde, salpicadero de azulejos de porcelana, electrodomésticos negros, suelo de madera clara, una isla y encimeras blancas

Modelo de cocina lineal contemporánea de tamaño medio abierta con fregadero de un seno, armarios con paneles lisos, puertas de armario azules, encimera de cuarzo compacto, salpicadero blanco, salpicadero de azulejos de porcelana, electrodomésticos con paneles, suelo de baldosas de porcelana, una isla, suelo blanco y encimeras blancas

Kitchens are a part of our personality. Sophisticated yet so simple. The cabinets are maple with nothing but a natural finish. Highlighting the beautiful character of maple wood. Slab doors on frameless construction. Simple hardware and a long butcher block island. Tile that really draws your eye to the shelves. The white tile on the range wall sets the stage to admire the hood.
Designed by Jean Thompson for DDK Kitchen Design Group. Photographs @michaelakaskel
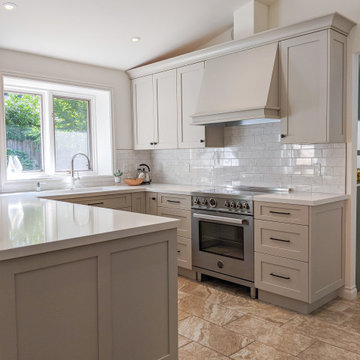
Transitional kitchen with custom cabinets in Revere Pewter with matte black pulls, quartz countertops and porcelain tile backsplash in a marble look. Floors are exisiting to the home.
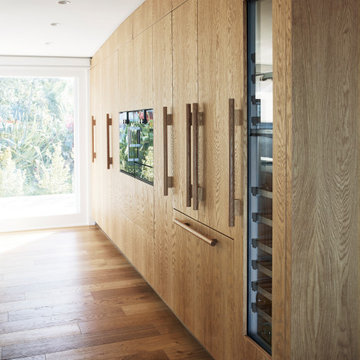
A renovation transformation of a New Zealand bach home on the Leigh coast. The new kitchen has mid-century elements designed in a modern and contemporary way. A sculptural curved stone island is the hero but in no way dominates from the beautiful sea views of this home.

This kitchen has zones for the whole family to be together, but engaging in different activities. The extended island offers ample prep space on the kitchen side and adequate seating on the living room side. Eliminating wall cabinets and combining storage into tall cabinets means everything is accessible to family members without tripping over each other in the food prep zone.
The wood slat dividers are a nod to mid-century modern, but appropriate for 21st century living. The wood slats create a barrier to the dining room, while allowing light from the large front windows.

This was an outdated kitchen that lacked function. It was an U-shape with a small island and the refrigerator was out of the kitchen. We duplicated the beam in the family room when we opened the kitchen. Because the home is on the water, with lots of windows we decided to get a brushed finish on the granite to minimize glare. Another feature in this kitchen is the under cabinet and toekick lighting for safety, since the kitchen footprint was dramatically changed. Added a bar area with an undermount sink and dual temperature, lockable wine cooler. We added a 12 foot center opening slider in the family room and extended the deck.
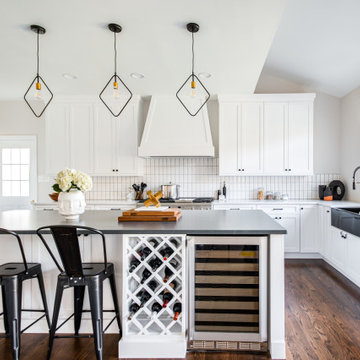
Imagen de cocinas en L clásica renovada grande abierta con fregadero sobremueble, armarios con paneles empotrados, puertas de armario blancas, encimera de cuarcita, salpicadero blanco, salpicadero de azulejos de porcelana, electrodomésticos de acero inoxidable, suelo de madera oscura, una isla, suelo marrón y encimeras blancas

GC: Ekren Construction
Photography: Tiffany Ringwald
Foto de cocina tradicional renovada de tamaño medio con fregadero bajoencimera, armarios estilo shaker, puertas de armario blancas, encimera de cuarcita, salpicadero verde, salpicadero de azulejos de porcelana, electrodomésticos de acero inoxidable, suelo de madera en tonos medios, una isla, suelo marrón y encimeras negras
Foto de cocina tradicional renovada de tamaño medio con fregadero bajoencimera, armarios estilo shaker, puertas de armario blancas, encimera de cuarcita, salpicadero verde, salpicadero de azulejos de porcelana, electrodomésticos de acero inoxidable, suelo de madera en tonos medios, una isla, suelo marrón y encimeras negras
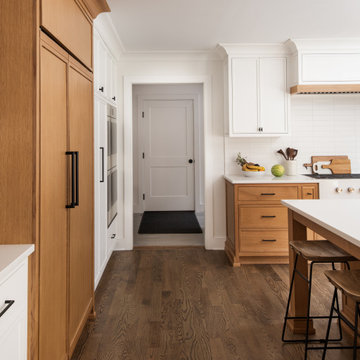
Foto de cocina clásica renovada de tamaño medio con fregadero encastrado, armarios con rebordes decorativos, puertas de armario blancas, encimera de acrílico, salpicadero blanco, salpicadero de azulejos de porcelana, suelo de madera en tonos medios, una isla y encimeras blancas
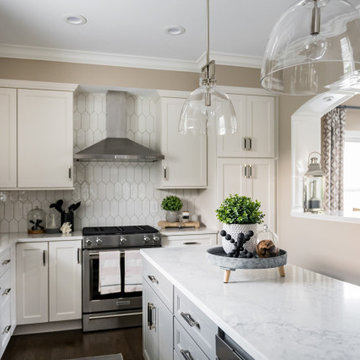
Imagen de cocina clásica renovada grande con fregadero bajoencimera, armarios estilo shaker, puertas de armario blancas, encimera de cuarcita, salpicadero blanco, salpicadero de azulejos de porcelana, electrodomésticos de acero inoxidable, suelo de madera en tonos medios, una isla, suelo marrón y encimeras blancas
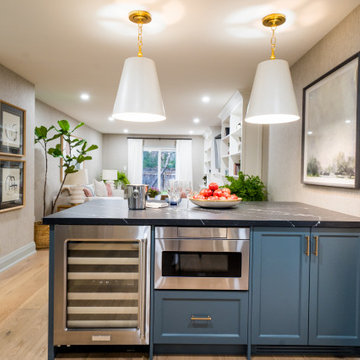
In this main floor renovation, the wall was removed opening up the space and creating a beautiful galley Kitchen
Ejemplo de cocina actual de tamaño medio abierta con fregadero sobremueble, armarios estilo shaker, puertas de armario azules, encimera de cuarzo compacto, salpicadero verde, salpicadero de azulejos de porcelana, electrodomésticos de acero inoxidable, suelo de madera clara, una isla, suelo beige y encimeras negras
Ejemplo de cocina actual de tamaño medio abierta con fregadero sobremueble, armarios estilo shaker, puertas de armario azules, encimera de cuarzo compacto, salpicadero verde, salpicadero de azulejos de porcelana, electrodomésticos de acero inoxidable, suelo de madera clara, una isla, suelo beige y encimeras negras
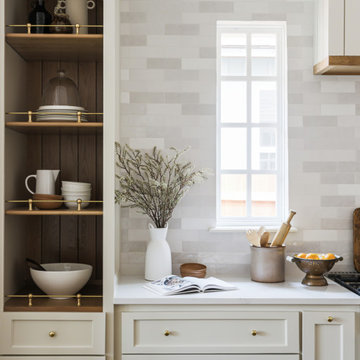
Modelo de cocinas en L de tamaño medio abierta con fregadero bajoencimera, armarios estilo shaker, puertas de armario beige, encimera de cuarzo compacto, salpicadero blanco, salpicadero de azulejos de porcelana, electrodomésticos blancos, suelo de madera clara, una isla, suelo beige y encimeras blancas

Download our free ebook, Creating the Ideal Kitchen. DOWNLOAD NOW
The homeowners came to us looking to update the kitchen in their historic 1897 home. The home had gone through an extensive renovation several years earlier that added a master bedroom suite and updates to the front façade. The kitchen however was not part of that update and a prior 1990’s update had left much to be desired. The client is an avid cook, and it was just not very functional for the family.
The original kitchen was very choppy and included a large eat in area that took up more than its fair share of the space. On the wish list was a place where the family could comfortably congregate, that was easy and to cook in, that feels lived in and in check with the rest of the home’s décor. They also wanted a space that was not cluttered and dark – a happy, light and airy room. A small powder room off the space also needed some attention so we set out to include that in the remodel as well.
See that arch in the neighboring dining room? The homeowner really wanted to make the opening to the dining room an arch to match, so we incorporated that into the design.
Another unfortunate eyesore was the state of the ceiling and soffits. Turns out it was just a series of shortcuts from the prior renovation, and we were surprised and delighted that we were easily able to flatten out almost the entire ceiling with a couple of little reworks.
Other changes we made were to add new windows that were appropriate to the new design, which included moving the sink window over slightly to give the work zone more breathing room. We also adjusted the height of the windows in what was previously the eat-in area that were too low for a countertop to work. We tried to keep an old island in the plan since it was a well-loved vintage find, but the tradeoff for the function of the new island was not worth it in the end. We hope the old found a new home, perhaps as a potting table.
Designed by: Susan Klimala, CKD, CBD
Photography by: Michael Kaskel
For more information on kitchen and bath design ideas go to: www.kitchenstudio-ge.com

With expansive fields and beautiful farmland surrounding it, this historic farmhouse celebrates these views with floor-to-ceiling windows from the kitchen and sitting area. Originally constructed in the late 1700’s, the main house is connected to the barn by a new addition, housing a master bedroom suite and new two-car garage with carriage doors. We kept and restored all of the home’s existing historic single-pane windows, which complement its historic character. On the exterior, a combination of shingles and clapboard siding were continued from the barn and through the new addition.

Backsplash with high gloss linear tiles with a bold blue color set in a chevron pattern. Thermador gas cooktop with custom XO vented hood. MSI "Calacatta Leon" quartz countertop. Painted flat panel cabinets using Benjamin Moore "Simply White". Island countertop is Cambria "Islington" and paint color is Benjamin Moore "Deep Royal". Light fixtures are Quoizel architect pendants in western bronze.

Kitchen
Diseño de cocinas en L actual de tamaño medio abierta con fregadero bajoencimera, armarios con paneles lisos, puertas de armario de madera oscura, encimera de cuarzo compacto, salpicadero blanco, salpicadero de azulejos de porcelana, electrodomésticos de acero inoxidable, suelo de madera clara, una isla, suelo marrón y encimeras blancas
Diseño de cocinas en L actual de tamaño medio abierta con fregadero bajoencimera, armarios con paneles lisos, puertas de armario de madera oscura, encimera de cuarzo compacto, salpicadero blanco, salpicadero de azulejos de porcelana, electrodomésticos de acero inoxidable, suelo de madera clara, una isla, suelo marrón y encimeras blancas
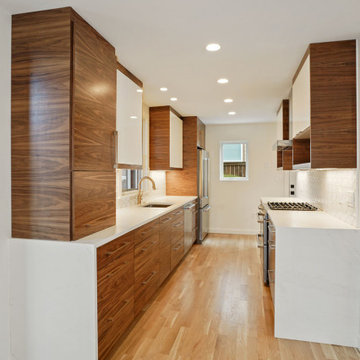
The new kitchen has all new appliances, walnut cabinets, handcut backsplash, and a waterfall Silestone calacatta countertop.
Imagen de cocina moderna pequeña cerrada sin isla con fregadero bajoencimera, armarios con paneles lisos, puertas de armario de madera oscura, encimera de cuarzo compacto, salpicadero blanco, salpicadero de azulejos de porcelana, electrodomésticos de acero inoxidable, suelo de madera clara, suelo marrón y encimeras blancas
Imagen de cocina moderna pequeña cerrada sin isla con fregadero bajoencimera, armarios con paneles lisos, puertas de armario de madera oscura, encimera de cuarzo compacto, salpicadero blanco, salpicadero de azulejos de porcelana, electrodomésticos de acero inoxidable, suelo de madera clara, suelo marrón y encimeras blancas
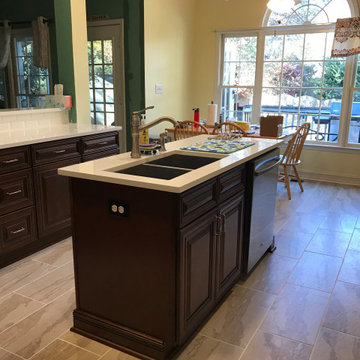
Traditional Kitchen Remodel with New Dark Wood Cabinets, Granite Countertops, and Hardwood Flooring.
Imagen de cocina clásica de tamaño medio con puertas de armario de madera en tonos medios, salpicadero blanco, electrodomésticos de acero inoxidable, una isla, encimeras blancas, fregadero de doble seno, armarios con paneles con relieve, encimera de cuarzo compacto, salpicadero de azulejos de porcelana, suelo de baldosas de porcelana y suelo beige
Imagen de cocina clásica de tamaño medio con puertas de armario de madera en tonos medios, salpicadero blanco, electrodomésticos de acero inoxidable, una isla, encimeras blancas, fregadero de doble seno, armarios con paneles con relieve, encimera de cuarzo compacto, salpicadero de azulejos de porcelana, suelo de baldosas de porcelana y suelo beige
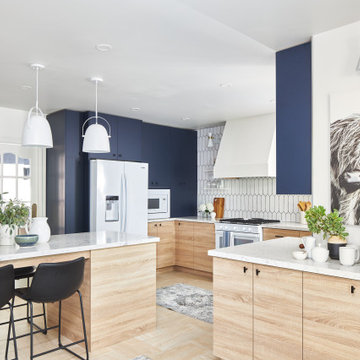
Diseño de cocina actual de tamaño medio con armarios con paneles lisos, puertas de armario azules, encimera de cuarzo compacto, salpicadero blanco, salpicadero de azulejos de porcelana, electrodomésticos blancos, suelo de baldosas de porcelana, una isla, suelo beige y encimeras blancas
83.197 ideas para cocinas con salpicadero de azulejos de porcelana y salpicadero de piedra caliza
4