112.310 ideas para cocinas con salpicadero beige y una isla
Filtrar por
Presupuesto
Ordenar por:Popular hoy
201 - 220 de 112.310 fotos
Artículo 1 de 3
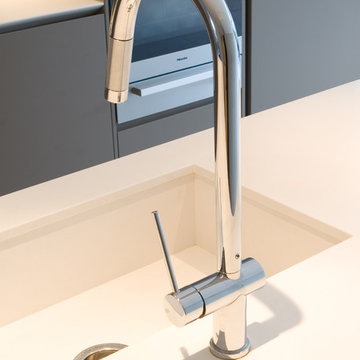
This luxury handleless kitchen design is accompanied with an island unit which features a moulded sink into the worktop with a polished chrome tap to complete the sleek look.
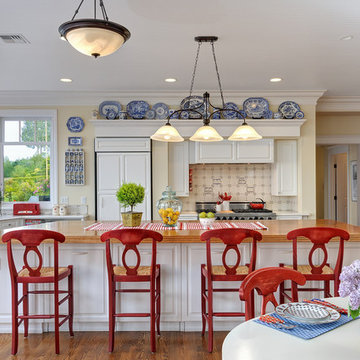
Photo by Landon Acohido, www.acophoto.com
Foto de cocina marinera grande con encimera de madera, electrodomésticos con paneles, armarios con paneles con relieve, una isla, puertas de armario blancas, salpicadero beige, salpicadero de azulejos de cerámica y suelo de madera en tonos medios
Foto de cocina marinera grande con encimera de madera, electrodomésticos con paneles, armarios con paneles con relieve, una isla, puertas de armario blancas, salpicadero beige, salpicadero de azulejos de cerámica y suelo de madera en tonos medios

Photos by Lepere Studio
Modelo de cocina contemporánea grande con encimera de esteatita, armarios estilo shaker, puertas de armario de madera en tonos medios, salpicadero beige, salpicadero de azulejos de vidrio, electrodomésticos de acero inoxidable, suelo de madera oscura y una isla
Modelo de cocina contemporánea grande con encimera de esteatita, armarios estilo shaker, puertas de armario de madera en tonos medios, salpicadero beige, salpicadero de azulejos de vidrio, electrodomésticos de acero inoxidable, suelo de madera oscura y una isla
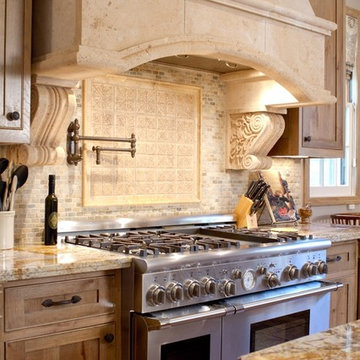
Kitchen and Great Room Remodel
Photos by Erika Bierman
www.erikabiermanphotography.com
Foto de cocina clásica abierta con fregadero de un seno, armarios estilo shaker, puertas de armario de madera oscura, encimera de granito, salpicadero beige, salpicadero de azulejos de piedra, electrodomésticos de acero inoxidable, suelo de travertino y una isla
Foto de cocina clásica abierta con fregadero de un seno, armarios estilo shaker, puertas de armario de madera oscura, encimera de granito, salpicadero beige, salpicadero de azulejos de piedra, electrodomésticos de acero inoxidable, suelo de travertino y una isla
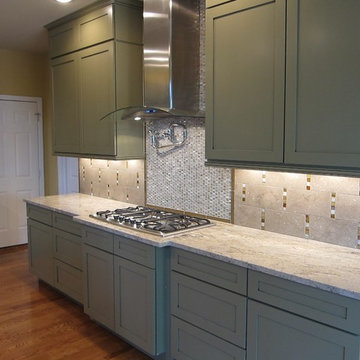
Walker Zanger Waterfall stone/glass blend with a seagrass field backsplash by: Timberline Construction
Foto de cocinas en L contemporánea de tamaño medio cerrada con armarios estilo shaker, puertas de armario grises, encimera de granito, salpicadero beige, salpicadero de azulejos de piedra, electrodomésticos de acero inoxidable, suelo de madera en tonos medios, una isla y suelo marrón
Foto de cocinas en L contemporánea de tamaño medio cerrada con armarios estilo shaker, puertas de armario grises, encimera de granito, salpicadero beige, salpicadero de azulejos de piedra, electrodomésticos de acero inoxidable, suelo de madera en tonos medios, una isla y suelo marrón
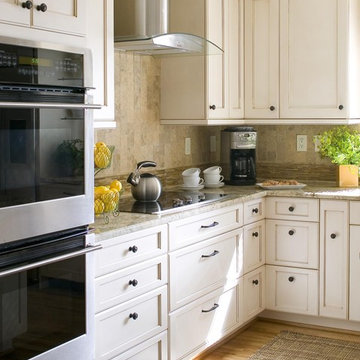
photo credits to better homes and gardens
Foto de cocinas en L clásica renovada de tamaño medio con salpicadero de azulejos de piedra, salpicadero beige, armarios con paneles empotrados, fregadero bajoencimera, puertas de armario blancas, electrodomésticos de acero inoxidable, suelo de madera en tonos medios, una isla y suelo marrón
Foto de cocinas en L clásica renovada de tamaño medio con salpicadero de azulejos de piedra, salpicadero beige, armarios con paneles empotrados, fregadero bajoencimera, puertas de armario blancas, electrodomésticos de acero inoxidable, suelo de madera en tonos medios, una isla y suelo marrón

Airy, light and bright were the mandates for this modern loft kitchen, as featured in Style At Home magazine, and toured on Cityline. Texture is brought in through the concrete floors, the brick exterior walls, and the main focal point of the full height stone tile backsplash.
Mark Burstyn Photography

This project aims to be the first residence in San Francisco that is completely self-powering and carbon neutral. The architecture has been developed in conjunction with the mechanical systems and landscape design, each influencing the other to arrive at an integrated solution. Working from the historic façade, the design preserves the traditional formal parlors transitioning to an open plan at the central stairwell which defines the distinction between eras. The new floor plates act as passive solar collectors and radiant tubing redistributes collected warmth to the original, North facing portions of the house. Careful consideration has been given to the envelope design in order to reduce the overall space conditioning needs, retrofitting the old and maximizing insulation in the new.
Photographer Ken Gutmaker
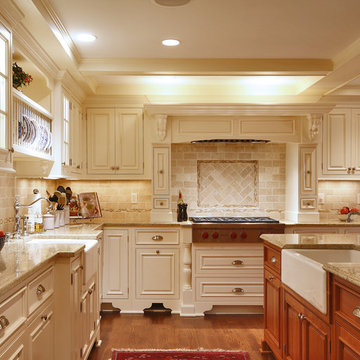
Family Room fireplace
Modelo de cocina tradicional grande con suelo de madera en tonos medios, fregadero sobremueble, armarios con paneles con relieve, puertas de armario beige, encimera de granito, salpicadero beige, electrodomésticos de acero inoxidable, una isla y salpicadero de travertino
Modelo de cocina tradicional grande con suelo de madera en tonos medios, fregadero sobremueble, armarios con paneles con relieve, puertas de armario beige, encimera de granito, salpicadero beige, electrodomésticos de acero inoxidable, una isla y salpicadero de travertino
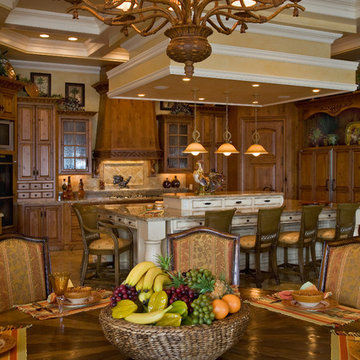
Photography By Ron Rosenzweig
Modelo de cocina clásica grande con armarios con paneles con relieve, puertas de armario de madera oscura, encimera de laminado, salpicadero beige, una isla y barras de cocina
Modelo de cocina clásica grande con armarios con paneles con relieve, puertas de armario de madera oscura, encimera de laminado, salpicadero beige, una isla y barras de cocina

Traditional Kitchen
Imagen de cocina clásica de tamaño medio con encimera de granito, armarios con paneles con relieve, puertas de armario beige, salpicadero de travertino, fregadero bajoencimera, salpicadero beige, electrodomésticos blancos, suelo de travertino, una isla, suelo beige y encimeras beige
Imagen de cocina clásica de tamaño medio con encimera de granito, armarios con paneles con relieve, puertas de armario beige, salpicadero de travertino, fregadero bajoencimera, salpicadero beige, electrodomésticos blancos, suelo de travertino, una isla, suelo beige y encimeras beige

This kitchen features Venetian Gold Granite Counter tops, White Linen glazed custom cabinetry on the parameter and Gunstock stain on the island, the vent hood and around the stove. The Flooring is American Walnut in varying sizes. There is a natural stacked stone on as the backsplash under the hood with a travertine subway tile acting as the backsplash under the cabinetry. Two tones of wall paint were used in the kitchen. Oyster bar is found as well as Morning Fog.

Paul S. Bartholomew Photography, Inc.
Diseño de cocina de estilo americano de tamaño medio con una isla, armarios estilo shaker, puertas de armario de madera oscura, encimera de granito, salpicadero beige, salpicadero de azulejos de terracota, electrodomésticos de acero inoxidable, fregadero bajoencimera, suelo de madera en tonos medios, suelo marrón y encimeras negras
Diseño de cocina de estilo americano de tamaño medio con una isla, armarios estilo shaker, puertas de armario de madera oscura, encimera de granito, salpicadero beige, salpicadero de azulejos de terracota, electrodomésticos de acero inoxidable, fregadero bajoencimera, suelo de madera en tonos medios, suelo marrón y encimeras negras

Ejemplo de cocinas en L abovedada con armarios con paneles con relieve, puertas de armario beige, salpicadero beige, electrodomésticos de acero inoxidable, suelo de madera oscura, una isla, suelo marrón y encimeras beige
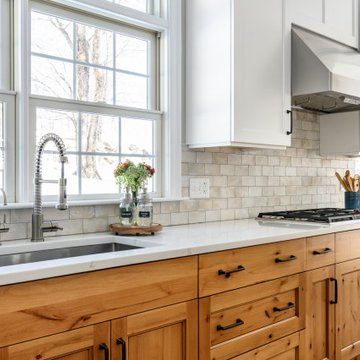
Modern farmhouse kitchen with white and natural alder wood cabinets.
BRAND: Brighton
DOOR STYLE: Hampton MT
FINISH: Lower - Natural Alder with Brown Glaze; Upper - “Hingham” Paint
HARDWARE: Amerock BP53529 Oil Rubbed Bronze Pulls
DESIGNER: Ruth Bergstrom - Kitchen Associates

The Hidden Gem is a lake house nestled on a private lake in NJ. This house was taken down to the studs and rebuilt. The renovated kitchen is perfect for cooking and gathering. The nook holds a table with seating for 4 and is the perfect place for pancakes or afternoon tea.
The dining room has a wet with an Art TV in the center so no one will miss the game while eating Thanksgiving dinner.
The living room is a great spot to unwind at the end of the day. A gas fireplace with a reclaimed wood, live edge mantel is the focal point.
The bonus room over the garage is ideal for teenagers to gather and play video games or watch movies.
This house is light and airy and the summer sun floods in through all the windows. It's also cozy for brisk autumn nights and cooler spring days.
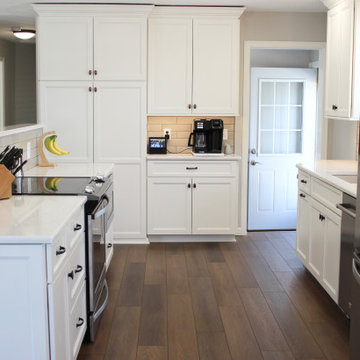
Kitchen remodel in Geneseo, Illinois featuring Koch cabinetry in the “Bristol” door and painted "Ivory" finish with Cambria Quartz counters in the Ironsbridge design. Flooring is from our best-selling COREtec luxury vinyl plank line in the “Lanier Oak” color. Cabinetry, countertops, appliances, flooring, wall tile, and lighting all from Village Home Stores.

Foto de cocinas en U actual de tamaño medio abierto con fregadero bajoencimera, armarios con paneles lisos, puertas de armario de madera en tonos medios, salpicadero beige, salpicadero de azulejos de piedra, electrodomésticos con paneles, una isla, suelo de madera clara y suelo beige

The existing 3000 square foot colonial home was expanded to more than double its original size.
The end result was an open floor plan with high ceilings, perfect for entertaining, bathroom for every bedroom, closet space, mudroom, and unique details ~ all of which were high priorities for the homeowner.
Photos-Peter Rymwid Photography
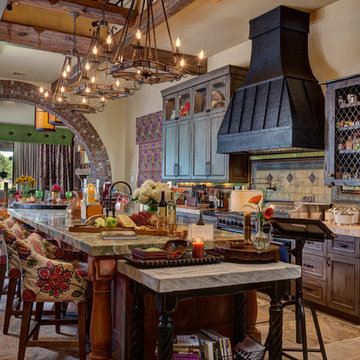
Imagen de cocina mediterránea extra grande cerrada con armarios con paneles con relieve, puertas de armario de madera en tonos medios, salpicadero beige, una isla, salpicadero de azulejos de cerámica, suelo de travertino y suelo marrón
112.310 ideas para cocinas con salpicadero beige y una isla
11