770 ideas para cocinas con fregadero encastrado y puertas de armario con efecto envejecido
Filtrar por
Presupuesto
Ordenar por:Popular hoy
181 - 200 de 770 fotos
Artículo 1 de 3
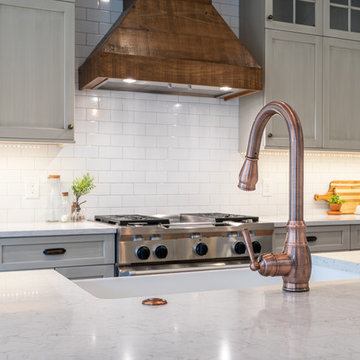
Lovely calm and authentic feeling new kitchen
Imagen de cocina comedor ecléctica de tamaño medio con fregadero encastrado, armarios estilo shaker, puertas de armario con efecto envejecido, encimera de cuarcita, salpicadero blanco, salpicadero de azulejos tipo metro, electrodomésticos de colores, suelo de madera clara, una isla, suelo marrón y encimeras blancas
Imagen de cocina comedor ecléctica de tamaño medio con fregadero encastrado, armarios estilo shaker, puertas de armario con efecto envejecido, encimera de cuarcita, salpicadero blanco, salpicadero de azulejos tipo metro, electrodomésticos de colores, suelo de madera clara, una isla, suelo marrón y encimeras blancas
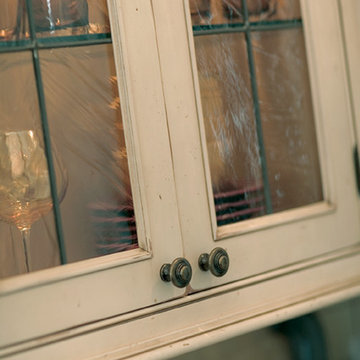
A decidedly painterly palette of cabinet finishes from Dura Supreme Cabinetry pleases the most discerning of color connoisseurs. A painter’s palette could not be more abundantly appointed with the nearly limitless color selections available from Dura Supreme. The rich, hand-wiped stains and color saturated paints are beautiful on their own or enhanced with layers of glaze and hand-detailing to create an antiqued appearance. Many of Dura Supreme's glazed finishes reveal the soft brush strokes and subtle variations of the artisan (craftsman) that created the finish. And if you still can’t find the exact shade of your heart’s desire, Dura Supreme will create the perfect color just for you with our Custom Color-Match Program AND our Personal Paint Match Program.
Request a FREE Dura Supreme Brochure Packet:
http://www.durasupreme.com/request-brochure
Find a Dura Supreme Showroom near you today:
http://www.durasupreme.com/dealer-locator
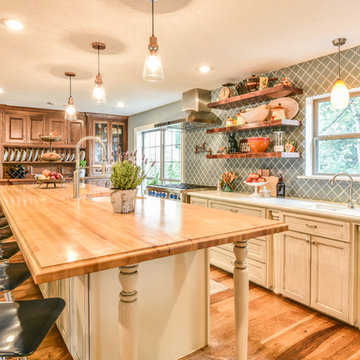
This Houston kitchen remodel and whole-house redesign was nothing less than a time machine – zooming a 40-year-old living space into 2017!
“The kitchen had formica countertops, old wood cabinets, a strange layout and low ceilings,” says Lisha Maxey, lead designer for Outdoor Homescapes of Houston and owner of LGH Design Services. “We basically took it down to the studs to create the new space. It even had original terrazzo tile in the foyer! Almost never see that anymore.”
The new look is all 2017, starting with a pure white maple wood for the new kitchen cabinetry and a 13-foot butcher block island. The china hutch, beam and columns are walnut.
The small kitchen countertop (on fridge side) is Corian. The flooring is solid hickory with a natural stain. The backsplash is Moroccan blue glass.
In the island, Outdoor Homescapes added a small, stainless steel prep sink and a large porcelain sink. All finishes are brushed stainless steel except for the pot filler, which is copper.
“The look is very transitional, with a hearty mix of antiques the client wanted incorporated and the contemporary open concept look of today,” says Lisha. “The bar stools are actually reclaimed science class stools that my client picked up at a local fair. It was an awesome find!”
In addition to the kitchen, the home’s first-floor half bath, living room and den also got an update.
Outdoor Homescapes also built storage into the space under the stairs and warmed up the entry with custom blue and beige wallpaper.
“In the half bath, we used the client’s favorite color, orange,” says Lisha. “We added a vessel bowl that was also found at a fair and an antique chandelier to top it off.”
The paint in that room was textured by running a dry brush vertically while the paint was still wet. “It appears to be wallpaper, but not!” explains Lisha. Outdoor Homescapes also used black/white custom tiles in the bath and laundry room to tie it all in.
Lisha used antique pieces in the laundry room with a custom black/white porcelain floor. To open up the wall between the old kitchen and living room, we had to install a 26’ steel I-beam to support the second floor. It was an engineering feat! Took six men to get it into place!
“The client – an empty nester couple – had already done their upstairs remodel and they knew the first floor would be a gut-out,” continues Lisha. “The home was in very poor condition prior to the remodel, and everything needed to go. Basically, wife told husband, we either do this remodel or we sell the house. And Mr. inherited it from his Mom, so it has sentimental value to him.”
Lisha loves how original it turned out, noting the refreshing department from the usual all-white kitchen with black/white flooring, Carrera marble or granite countertops and subway tile. “The clients were open to mixing up styles and working with me to make it come together,” she says. “I think there’s a new excitement in mixing the decades and finding a way to allow clients to hold on to treasured antiques or special pieces while incorporating them in a more modern space.
Her favorite area is the large island.
“I love that they will spend holidays and regular days around that space,” she says. “It’s just so welcoming!”
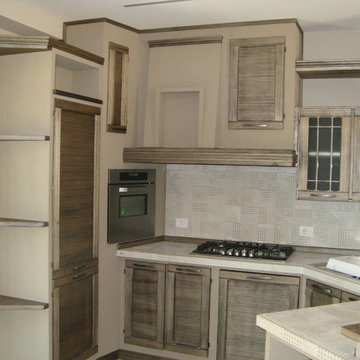
Foto de cocina actual de tamaño medio con fregadero encastrado, armarios con paneles con relieve, puertas de armario con efecto envejecido, encimera de azulejos, salpicadero blanco, salpicadero de azulejos de porcelana, electrodomésticos de acero inoxidable, suelo de baldosas de cerámica, península y suelo blanco
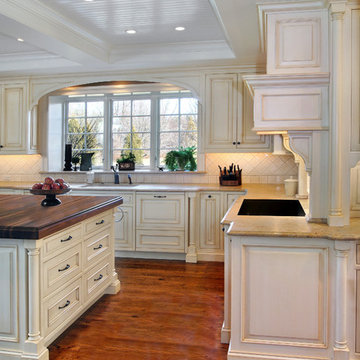
Blue Bell Kitchens
Foto de cocina tradicional con fregadero encastrado, armarios con paneles empotrados, puertas de armario con efecto envejecido, encimera de madera y electrodomésticos con paneles
Foto de cocina tradicional con fregadero encastrado, armarios con paneles empotrados, puertas de armario con efecto envejecido, encimera de madera y electrodomésticos con paneles
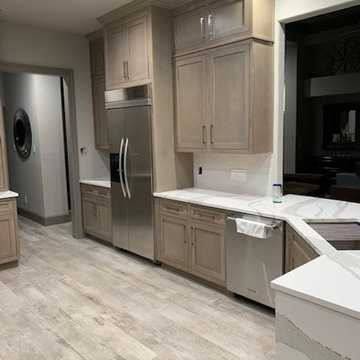
Ejemplo de cocina tradicional grande con fregadero encastrado, armarios con paneles empotrados, puertas de armario con efecto envejecido, encimera de mármol, salpicadero blanco, salpicadero de azulejos de cerámica, electrodomésticos de acero inoxidable, suelo de madera clara, una isla, suelo beige y encimeras blancas
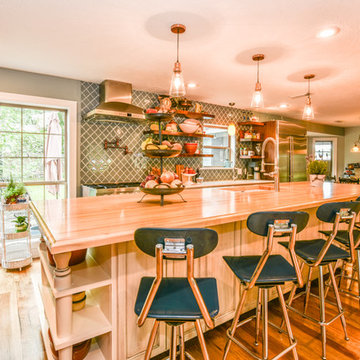
This Houston kitchen remodel and whole-house redesign was nothing less than a time machine – zooming a 40-year-old living space into 2017!
“The kitchen had formica countertops, old wood cabinets, a strange layout and low ceilings,” says Lisha Maxey, lead designer for Outdoor Homescapes of Houston and owner of LGH Design Services. “We basically took it down to the studs to create the new space. It even had original terrazzo tile in the foyer! Almost never see that anymore.”
The new look is all 2017, starting with a pure white maple wood for the new kitchen cabinetry and a 13-foot butcher block island. The china hutch, beam and columns are walnut.
The small kitchen countertop (on fridge side) is Corian. The flooring is solid hickory with a natural stain. The backsplash is Moroccan blue glass.
In the island, Outdoor Homescapes added a small, stainless steel prep sink and a large porcelain sink. All finishes are brushed stainless steel except for the pot filler, which is copper.
“The look is very transitional, with a hearty mix of antiques the client wanted incorporated and the contemporary open concept look of today,” says Lisha. “The bar stools are actually reclaimed science class stools that my client picked up at a local fair. It was an awesome find!”
In addition to the kitchen, the home’s first-floor half bath, living room and den also got an update.
Outdoor Homescapes also built storage into the space under the stairs and warmed up the entry with custom blue and beige wallpaper.
“In the half bath, we used the client’s favorite color, orange,” says Lisha. “We added a vessel bowl that was also found at a fair and an antique chandelier to top it off.”
The paint in that room was textured by running a dry brush vertically while the paint was still wet. “It appears to be wallpaper, but not!” explains Lisha. Outdoor Homescapes also used black/white custom tiles in the bath and laundry room to tie it all in.
Lisha used antique pieces in the laundry room with a custom black/white porcelain floor. To open up the wall between the old kitchen and living room, we had to install a 26’ steel I-beam to support the second floor. It was an engineering feat! Took six men to get it into place!
“The client – an empty nester couple – had already done their upstairs remodel and they knew the first floor would be a gut-out,” continues Lisha. “The home was in very poor condition prior to the remodel, and everything needed to go. Basically, wife told husband, we either do this remodel or we sell the house. And Mr. inherited it from his Mom, so it has sentimental value to him.”
Lisha loves how original it turned out, noting the refreshing department from the usual all-white kitchen with black/white flooring, Carrera marble or granite countertops and subway tile. “The clients were open to mixing up styles and working with me to make it come together,” she says. “I think there’s a new excitement in mixing the decades and finding a way to allow clients to hold on to treasured antiques or special pieces while incorporating them in a more modern space.
Her favorite area is the large island.
“I love that they will spend holidays and regular days around that space,” she says. “It’s just so welcoming!”
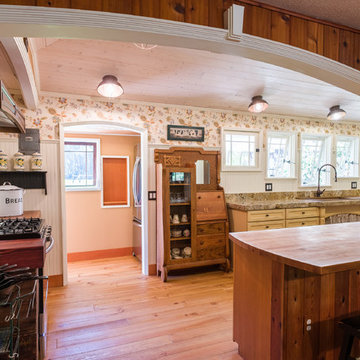
French County Galley Kitchen with eclectic farmhouse accents.
Kent Phelan and Dawn Stief Photographers
Modelo de cocina de estilo de casa de campo pequeña cerrada con fregadero encastrado, armarios con paneles con relieve, puertas de armario con efecto envejecido, encimera de granito, salpicadero marrón, península, suelo marrón y encimeras marrones
Modelo de cocina de estilo de casa de campo pequeña cerrada con fregadero encastrado, armarios con paneles con relieve, puertas de armario con efecto envejecido, encimera de granito, salpicadero marrón, península, suelo marrón y encimeras marrones
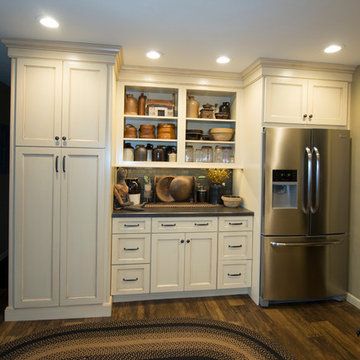
Design and installation by Mauk Cabinets by design in Tipp City, OH. Designer: Aaron Mauk. Photographer: Shelley Schilperoot
Modelo de cocina campestre de tamaño medio con fregadero encastrado, armarios estilo shaker, puertas de armario con efecto envejecido, encimera de laminado, salpicadero multicolor, salpicadero de azulejos de piedra, electrodomésticos de acero inoxidable y una isla
Modelo de cocina campestre de tamaño medio con fregadero encastrado, armarios estilo shaker, puertas de armario con efecto envejecido, encimera de laminado, salpicadero multicolor, salpicadero de azulejos de piedra, electrodomésticos de acero inoxidable y una isla
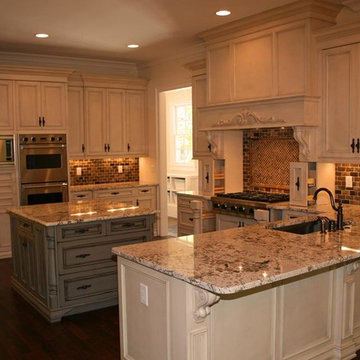
Al Kelekci
Imagen de cocina tradicional con fregadero encastrado, armarios estilo shaker, puertas de armario con efecto envejecido, encimera de mármol y suelo de madera en tonos medios
Imagen de cocina tradicional con fregadero encastrado, armarios estilo shaker, puertas de armario con efecto envejecido, encimera de mármol y suelo de madera en tonos medios
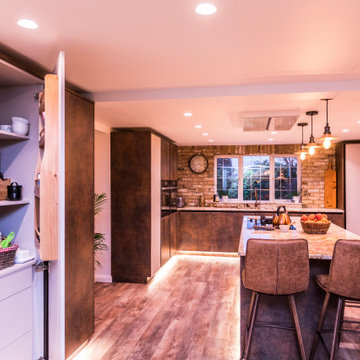
A bespoke kitchen design was needed for our client in Lymington as she was struggling to find a supplier that could offer the unique kitchen style she required. Lorna showed the clients many finishes but the clients were drawn to ceramic rust effect due to its great urban but soft effect. The ceramic rust was broken up with the use of a lighter cashmere finish – this helped in enhance the rust tones and offered great contrast. After personally visiting out stone supplier the Lymington clients selected a worktop with a great finish that worked brilliantly with the copper tones.
Two rooms were knocked through to create one great social family space. Brick slips were used on both ends of the room which helped pull the multi-use space together as one but still giving definition to each area. Herbert William undertook the full building works and oversaw the full project from rip out to completion.
It was important the kitchen had a flow throughout and offered great storage. We selected handless furniture to keep the lines simple, the large island mixed storage solutions with a fantastic, social prep area and we bespokely designed a 1200mm width double door pantry next to the Bosch Ovens. All other appliances were also Bosch including Microwave, Warming Drawer, Single Oven, larder Fridge, Larder Freezer and Dishwasher. Ceiling extractor from Air Uno was used above the Bosch induction hob to prevent an ugly site line through the kitchen.
Overall the kitchen became a fantastic warm and inviting space. Like a Swedish lodge in the heart of Hampshire.
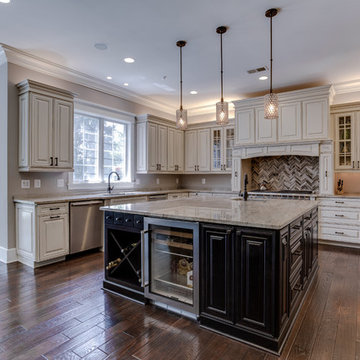
Ejemplo de cocina grande con fregadero encastrado, armarios con paneles con relieve, puertas de armario con efecto envejecido, encimera de granito, salpicadero verde, salpicadero con mosaicos de azulejos, electrodomésticos de acero inoxidable, suelo de madera en tonos medios y dos o más islas
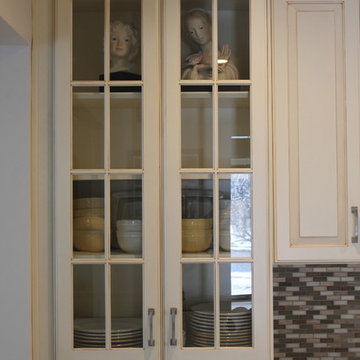
Glass doors wall cabinet
eLLinteriors
Modelo de cocina tradicional de tamaño medio con fregadero encastrado, armarios con paneles con relieve, puertas de armario con efecto envejecido, encimera de cuarcita, salpicadero multicolor, electrodomésticos de acero inoxidable, suelo de madera clara y una isla
Modelo de cocina tradicional de tamaño medio con fregadero encastrado, armarios con paneles con relieve, puertas de armario con efecto envejecido, encimera de cuarcita, salpicadero multicolor, electrodomésticos de acero inoxidable, suelo de madera clara y una isla
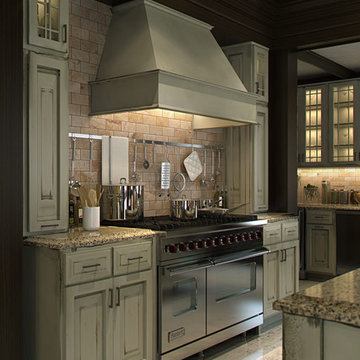
The VerusCM Design Team, Nicole Dannehl & Anthony Billet, worked with the client to create a modern/traditional kitchen in their existing family room. These pre-designs helped the client know exactly what they wanted before bidding out the job.
Photo realistic design by Anthony Billet, President ~ abSketches
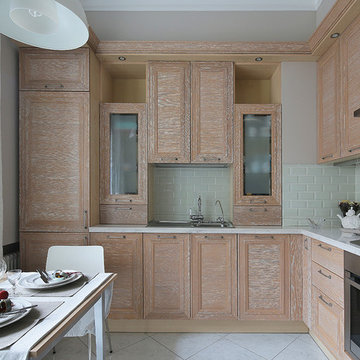
Modelo de cocinas en L actual pequeña cerrada sin isla con armarios con paneles con relieve, encimera de mármol, salpicadero de azulejos tipo metro, electrodomésticos de acero inoxidable, suelo de baldosas de cerámica, fregadero encastrado, puertas de armario con efecto envejecido y salpicadero gris
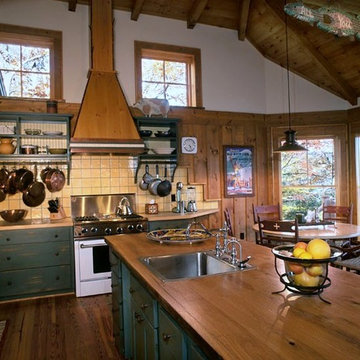
Ejemplo de cocinas en L grande abierta con fregadero encastrado, armarios con paneles lisos, puertas de armario con efecto envejecido, encimera de madera, salpicadero amarillo, salpicadero de azulejos de cerámica, electrodomésticos blancos, suelo de madera en tonos medios y una isla
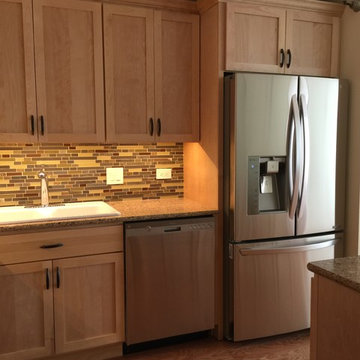
Modelo de cocina clásica con fregadero encastrado, armarios estilo shaker, puertas de armario con efecto envejecido, encimera de granito, una isla y encimeras multicolor
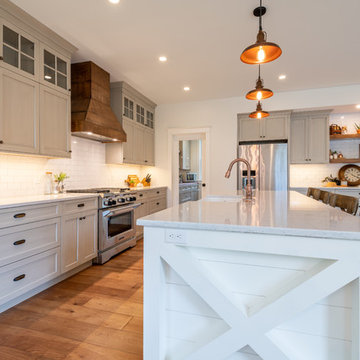
Lovely calm and authentic feeling new kitchen
Foto de cocina comedor ecléctica de tamaño medio con fregadero encastrado, armarios estilo shaker, puertas de armario con efecto envejecido, encimera de cuarcita, salpicadero blanco, salpicadero de azulejos tipo metro, electrodomésticos de colores, suelo de madera clara, una isla, suelo marrón y encimeras blancas
Foto de cocina comedor ecléctica de tamaño medio con fregadero encastrado, armarios estilo shaker, puertas de armario con efecto envejecido, encimera de cuarcita, salpicadero blanco, salpicadero de azulejos tipo metro, electrodomésticos de colores, suelo de madera clara, una isla, suelo marrón y encimeras blancas
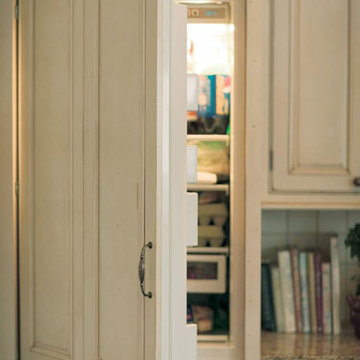
Cabinet panels on a refrigerator are a beautiful way to hide your appliances in a fashionable way. This fridge is beautifully concealed with distressed painted cabinets from Dura Supreme. The paneled appliances help give this kitchen and old-world feel of a classic farmhouse kitchen that the homeowner wanted to create.
A decidedly painterly palette of cabinet finishes from Dura Supreme Cabinetry pleases the most discerning of color connoisseurs. A painter’s palette could not be more abundantly appointed with the nearly limitless color selections available from Dura Supreme. The rich, hand-wiped stains and color saturated paints are beautiful on their own or enhanced with layers of glaze and hand-detailing to create an antiqued appearance. Many of Dura Supreme's glazed finishes reveal the soft brush strokes and subtle variations of the artisan (craftsman) that created the finish. And if you still can’t find the exact shade of your heart’s desire, Dura Supreme will create the perfect color just for you with our Custom Color-Match Program AND our Personal Paint Match Program.
Request a FREE Dura Supreme Brochure Packet:
http://www.durasupreme.com/request-brochure
Find a Dura Supreme Showroom near you today:
http://www.durasupreme.com/dealer-locator
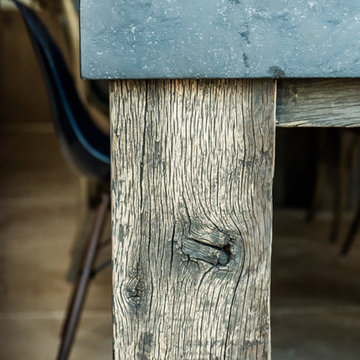
Cuisine par Laurent Passe
Crédit photo Virginie Ovessian
Diseño de cocina comedor actual extra grande con fregadero encastrado, puertas de armario con efecto envejecido, encimera de granito, salpicadero con efecto espejo, electrodomésticos negros, suelo de travertino, una isla, suelo beige y encimeras grises
Diseño de cocina comedor actual extra grande con fregadero encastrado, puertas de armario con efecto envejecido, encimera de granito, salpicadero con efecto espejo, electrodomésticos negros, suelo de travertino, una isla, suelo beige y encimeras grises
770 ideas para cocinas con fregadero encastrado y puertas de armario con efecto envejecido
10