758 ideas para cocinas con fregadero de un seno y suelo de travertino
Filtrar por
Presupuesto
Ordenar por:Popular hoy
61 - 80 de 758 fotos
Artículo 1 de 3
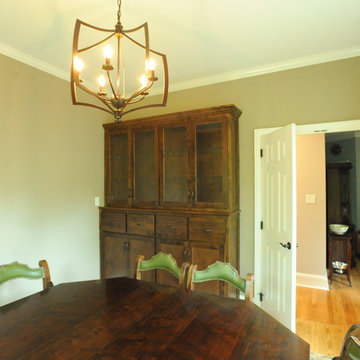
McGinnis Leathers Photography
Foto de cocinas en U tradicional renovado con fregadero de un seno, armarios con paneles empotrados, puertas de armario blancas, encimera de cuarzo compacto, salpicadero gris, salpicadero de azulejos de vidrio, electrodomésticos de acero inoxidable, suelo de travertino y una isla
Foto de cocinas en U tradicional renovado con fregadero de un seno, armarios con paneles empotrados, puertas de armario blancas, encimera de cuarzo compacto, salpicadero gris, salpicadero de azulejos de vidrio, electrodomésticos de acero inoxidable, suelo de travertino y una isla
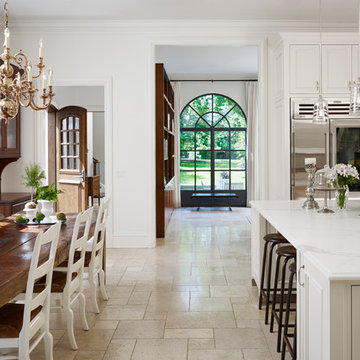
Dave Burk, Hedrich Blessing
Diseño de cocina tradicional con fregadero de un seno, puertas de armario blancas, encimera de mármol, salpicadero blanco, salpicadero de losas de piedra, electrodomésticos de acero inoxidable, suelo de travertino y una isla
Diseño de cocina tradicional con fregadero de un seno, puertas de armario blancas, encimera de mármol, salpicadero blanco, salpicadero de losas de piedra, electrodomésticos de acero inoxidable, suelo de travertino y una isla
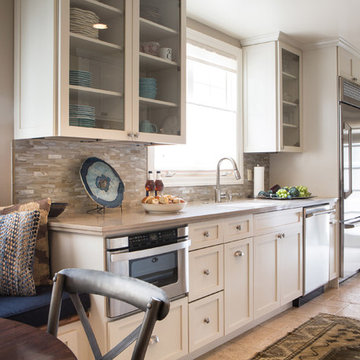
Photos by Erika Bierman www.erikabiermanphotography.com
Ejemplo de cocina comedor tradicional renovada de tamaño medio sin isla con fregadero de un seno, armarios estilo shaker, puertas de armario blancas, encimera de cuarcita, salpicadero beige, salpicadero de vidrio templado, electrodomésticos de acero inoxidable y suelo de travertino
Ejemplo de cocina comedor tradicional renovada de tamaño medio sin isla con fregadero de un seno, armarios estilo shaker, puertas de armario blancas, encimera de cuarcita, salpicadero beige, salpicadero de vidrio templado, electrodomésticos de acero inoxidable y suelo de travertino
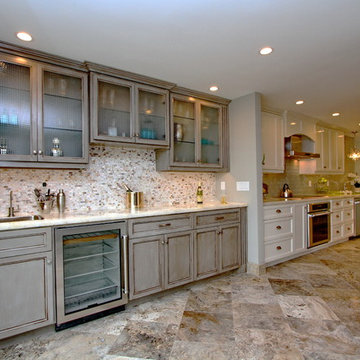
Distressed gray finish custom bar with built in wine refrigerator. The sea shell mosaic backsplash, custom glass doors, and hammered stainless steel sink add all of the touches to make this built in bar absolutely stunning.
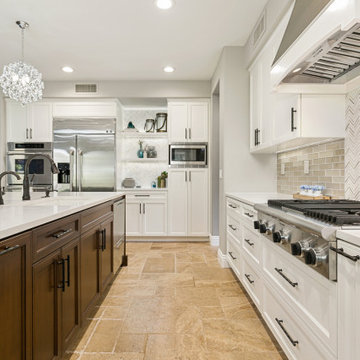
Kiss the Cook. This elegant mix of transitional and modern sits up in the Hills of Anaheim capturing the views and breezes that encompass this elegant kitchen. The full remodel of the once dark kitchen was transformed to be light and bright and evokes all the senses for this family of 5. With a new walk in pantry we built to store all the essentials, as well as a hidden appliance cabinet under the microwave. We also designed and built the custom hood that is the centerpiece to the design, along with the striking mixed stone tile that was imported from Italy. The large island is one complete slab that sits on top of our custom island that has storage all the way around so that everything has its place. The design was one for entertaining with ease and a place to gather as a family. The desk area is great for business or school and the custom pulls from Top Knobs finishes off the custom cabinet designed and built by our Firm. We incorporated a bar/ beverage area so that serving guest is easily done between the kitchen and dining room. Every detail from lighting to tile, to how flowing through the kitchen and space was considered within this custom kitchen.
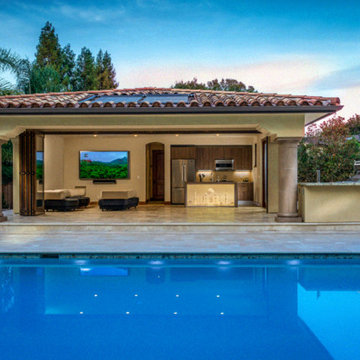
Peter Giles
Modelo de cocina comedor lineal moderna pequeña con fregadero de un seno, armarios con paneles lisos, puertas de armario de madera oscura, encimera de cuarzo compacto, salpicadero beige, electrodomésticos de acero inoxidable, suelo de travertino y una isla
Modelo de cocina comedor lineal moderna pequeña con fregadero de un seno, armarios con paneles lisos, puertas de armario de madera oscura, encimera de cuarzo compacto, salpicadero beige, electrodomésticos de acero inoxidable, suelo de travertino y una isla
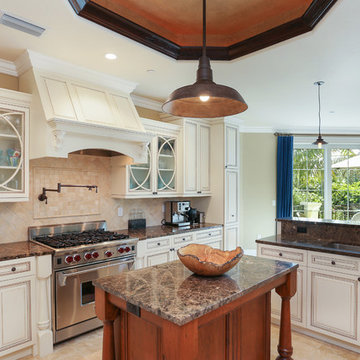
Foto de cocinas en U clásico de tamaño medio abierto con fregadero de un seno, armarios con paneles con relieve, puertas de armario beige, encimera de granito, salpicadero beige, salpicadero de azulejos de piedra, electrodomésticos con paneles, suelo de travertino, península, suelo beige y encimeras marrones
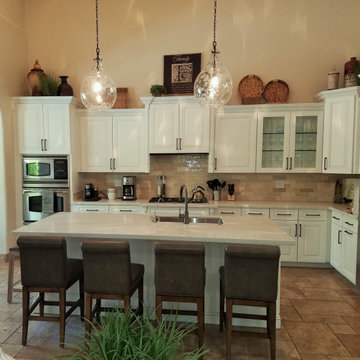
This project was to update the Tuscan design pf this home The kitchen had very dark cabinetry and dark granite counters.Original lighting was heavy and dark. We accokmplsihed a new updated looks with refinishing the cabinets and all the finishes, quartz counters, back splash, lighting.
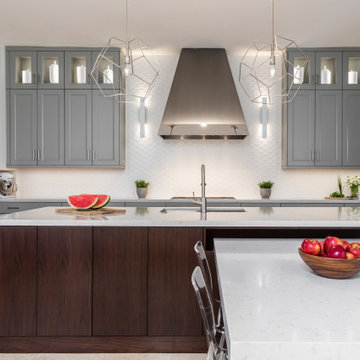
This dated home was completely renovated to be open & contemporary by removing columns, soffits & walls. Custom cabinetry was designed for every room with unique materials & finishes, like polished stainless steel & natural walnut accented in cool tones. Special features were designed throughout, such as the large-scale hood, monolithic breakfast table & architectural build outs. The overall aesthetic is one of cohesion, harmony & balance, a dramatic change to the previously traditional space.
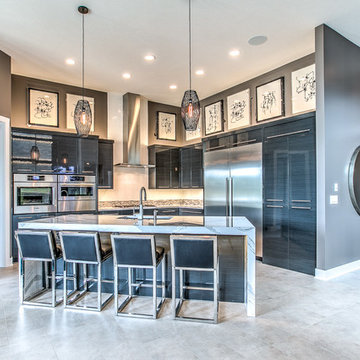
Foto de cocina tradicional renovada grande con fregadero de un seno, armarios con paneles lisos, puertas de armario de madera en tonos medios, encimera de mármol, salpicadero multicolor, salpicadero de azulejos en listel, electrodomésticos de acero inoxidable, suelo de travertino y una isla
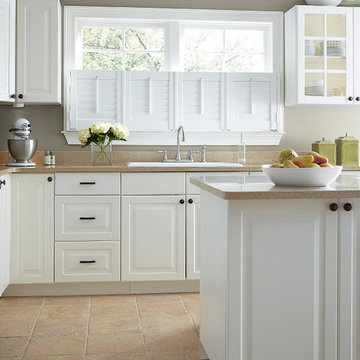
Café-Style Shutters - Café style shutters cover half of the window, offering privacy while still letting the light in. Style tip: Use shutters made from vinyl in the kitchen — this material is very easy to clean.
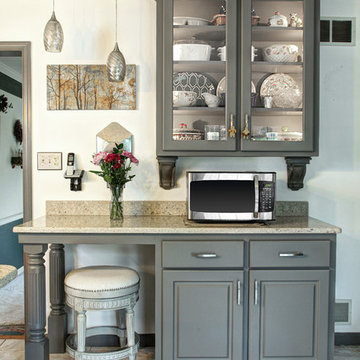
Suede Gray Cabinetry in our Prestige Square style. 'Transitional' at its best. Pairs beautifully with Cambria countertops and a rich and sophisticated glass tile. Envokes a rich style that inspires!
David Glasofer
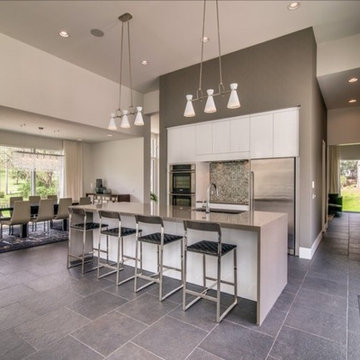
Our client had worked with a designer on the concept style of this kitchen. They came to us with this modern idea wanting a high gloss acrylic look. We were able to work within their budget and find the mot cost effective, quality products that could be used to achieve the same aesthetic.
The cabinets are all touch latch with no visible pulls to keep to the sleek modern feel and ease of use.
Our clients also asked us to build cabinets for their other rooms including a walk-through butlers pantry (painted), master bath vanity (walnut veneer), guest bath, and laundry room cabinets.
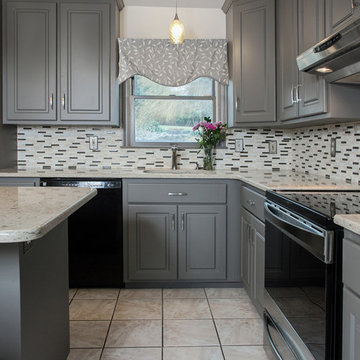
Suede Gray Cabinetry in our Prestige Square style. 'Transitional' at its best. Pairs beautifully with Cambria countertops and a rich and sophisticated glass tile. Envokes a rich style that inspires!
David Glasofer
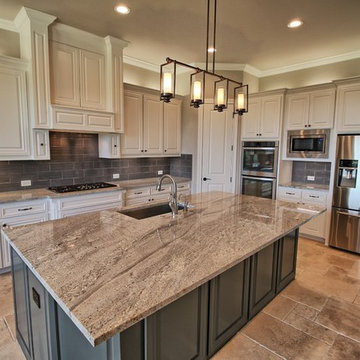
Open kitchen concept, custom cabinets, wine tower to the right of frig. Large island cut out of single slab of granite. Brick arch leads to the media/gameroom
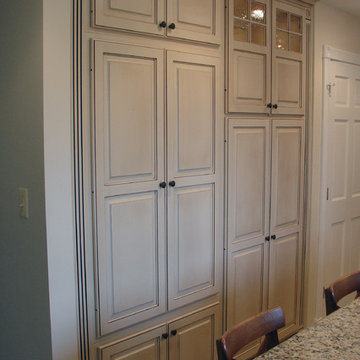
Visit Our Showroom!
28317 Beck Rd.
Suite E1
Wixom, Michigan 48393
Modelo de cocina tradicional de tamaño medio con fregadero de un seno, armarios con paneles con relieve, puertas de armario blancas, encimera de granito, salpicadero blanco, salpicadero de azulejos de piedra, electrodomésticos de acero inoxidable, suelo de travertino y una isla
Modelo de cocina tradicional de tamaño medio con fregadero de un seno, armarios con paneles con relieve, puertas de armario blancas, encimera de granito, salpicadero blanco, salpicadero de azulejos de piedra, electrodomésticos de acero inoxidable, suelo de travertino y una isla
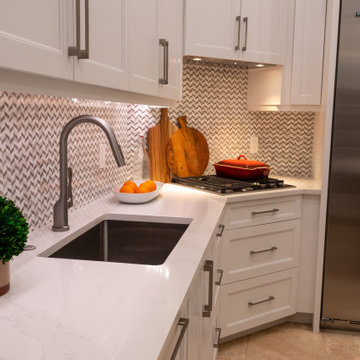
Full Kosher Kitchen, Custom designed, custom built.
Featuring a 10' Kitchen island with a walnut finish.
Appliances by Viking Range and Sub-Zero - Wolf.
Plumbing fixures by Elkay, Axor, Hansgrohe.
Backsplash by Daltile
Countertops by Silestone
Light Fixtures by Hudson Valley Lighting
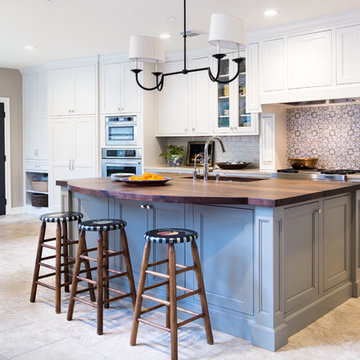
The kitchen was extended 16' x 10' which allowed for ample seating in the breakfast area. The large island was created after taking out a peninsula counter space which opened up the entire area. Open shelving acts as a mud room for shoes. Photos by tori aston
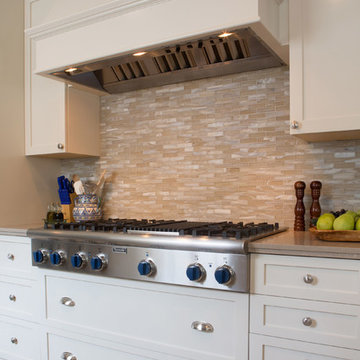
Photos by Erika Bierman www.erikabiermanphotography.com
Ejemplo de cocina comedor clásica renovada de tamaño medio sin isla con fregadero de un seno, armarios estilo shaker, puertas de armario blancas, encimera de cuarcita, salpicadero beige, salpicadero de vidrio templado, electrodomésticos de acero inoxidable y suelo de travertino
Ejemplo de cocina comedor clásica renovada de tamaño medio sin isla con fregadero de un seno, armarios estilo shaker, puertas de armario blancas, encimera de cuarcita, salpicadero beige, salpicadero de vidrio templado, electrodomésticos de acero inoxidable y suelo de travertino
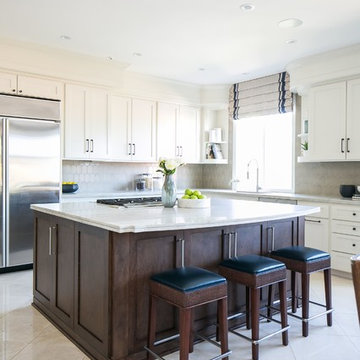
In an effort to keep the existing cabinets, Rebecca chose to add oversized crown molding to the upper soffit, paint the cabinets (BM) Simply White, replace the backsplash with tile, add ORB knobs and handles to the surrounding cabinets and brushed nickel hardware to the island. Final step was to resurface the countertops with quartzite. A new Island was built adding lots of surface area for the homeowner as well as counter height seating. Looks like a brand new Kitchen!
Photo by Ryan Garvin
758 ideas para cocinas con fregadero de un seno y suelo de travertino
4