233 ideas para cocinas con encimeras azules
Filtrar por
Presupuesto
Ordenar por:Popular hoy
21 - 40 de 233 fotos
Artículo 1 de 3
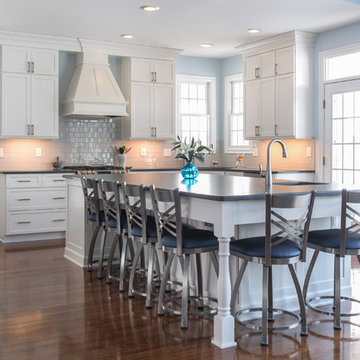
Photo Credits: http://www.schuonphoto.com/
Diseño de cocina clásica renovada grande con fregadero bajoencimera, armarios estilo shaker, puertas de armario blancas, encimera de cuarzo compacto, salpicadero blanco, salpicadero de azulejos de cerámica, electrodomésticos de acero inoxidable, suelo de madera en tonos medios, una isla, suelo marrón y encimeras azules
Diseño de cocina clásica renovada grande con fregadero bajoencimera, armarios estilo shaker, puertas de armario blancas, encimera de cuarzo compacto, salpicadero blanco, salpicadero de azulejos de cerámica, electrodomésticos de acero inoxidable, suelo de madera en tonos medios, una isla, suelo marrón y encimeras azules
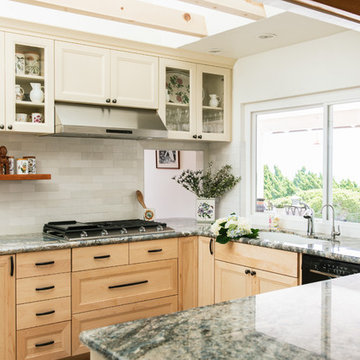
If I were to explain the atmosphere in this home, I’d say it’s happy. Natural light, unbelievable view of Lake Murray, the mountains, the green hills, the sky – I used those natural colors as inspiration to come up with a palette for this project. As a result, we were brave enough to go with 3 cabinet colors (natural, oyster and olive), a gorgeous blue granite that’s named Azurite (a very powerful crystal), new appliance layout, raised ceiling, and a hole in the wall (butler’s window) … quite a lot, considering that client’s original goal was to just reface the existing cabinets (see before photos).
This remodel turned out to be the most accurate representation of my clients, their way of life and what they wanted to highlight in a space so dear to them. You truly feel like you’re in an English countryside cottage with stellar views, quaint vibe and accessories suitable for any modern family. We love the final result and can’t get enough of that warm abundant light!
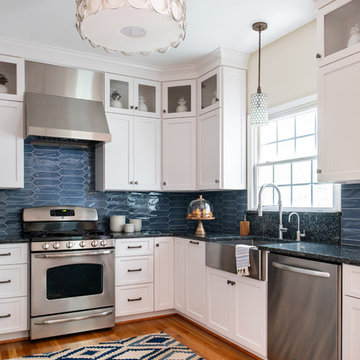
Photo: Ansel Olson Photography
Diseño de cocina tradicional renovada con fregadero sobremueble, armarios estilo shaker, encimera de granito, salpicadero azul, salpicadero de azulejos de porcelana, electrodomésticos de acero inoxidable, suelo de madera en tonos medios y encimeras azules
Diseño de cocina tradicional renovada con fregadero sobremueble, armarios estilo shaker, encimera de granito, salpicadero azul, salpicadero de azulejos de porcelana, electrodomésticos de acero inoxidable, suelo de madera en tonos medios y encimeras azules
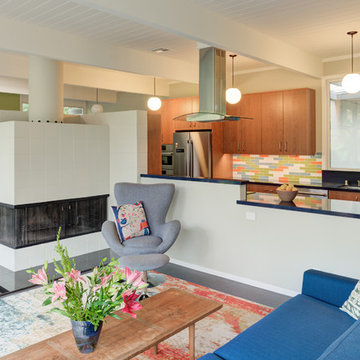
Photography by Treve Johnson Photography
Modelo de cocina vintage de tamaño medio abierta sin isla con armarios con paneles lisos, puertas de armario de madera en tonos medios, encimera de cuarzo compacto, fregadero bajoencimera, salpicadero multicolor, electrodomésticos de acero inoxidable, suelo gris, encimeras azules y salpicadero de azulejos de vidrio
Modelo de cocina vintage de tamaño medio abierta sin isla con armarios con paneles lisos, puertas de armario de madera en tonos medios, encimera de cuarzo compacto, fregadero bajoencimera, salpicadero multicolor, electrodomésticos de acero inoxidable, suelo gris, encimeras azules y salpicadero de azulejos de vidrio
Harrell Remodeling, designer, Gloria Carlson, and Kurt Overholt, as Lead Carpenter
Foto de cocina clásica renovada cerrada con fregadero bajoencimera, armarios estilo shaker, puertas de armario azules, salpicadero multicolor, electrodomésticos de colores, una isla, encimeras azules y barras de cocina
Foto de cocina clásica renovada cerrada con fregadero bajoencimera, armarios estilo shaker, puertas de armario azules, salpicadero multicolor, electrodomésticos de colores, una isla, encimeras azules y barras de cocina
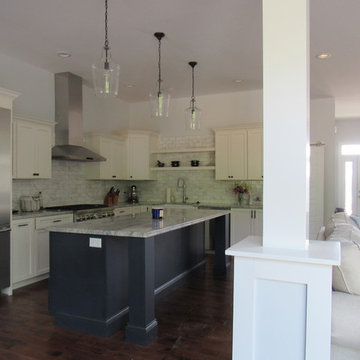
Imagen de cocina actual de tamaño medio con fregadero sobremueble, armarios estilo shaker, puertas de armario blancas, encimera de granito, salpicadero verde, salpicadero de azulejos de piedra, electrodomésticos de acero inoxidable, suelo de madera oscura, una isla, suelo marrón y encimeras azules
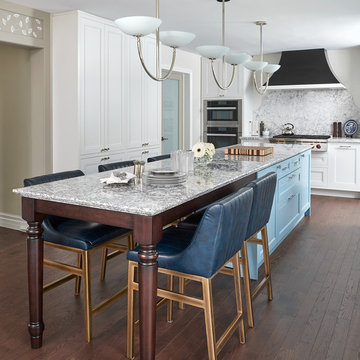
We always enjoy creating a customized kitchen that is specifically tailored to our client’s needs and wishes. In this particular case, the client requested a blue coloured island. We were beyond thrilled for the opportunity to introduce a splash of colour in a bold way. This kitchen has a 13’ long island which houses a wine fridge, cabinetry storage and offers seating for 8 people! It’s the main link that connects the other 3 walls to each other. This kitchen is all about repetition of curvature within as many details as possible, from the custom light fixtures to the backsplash, to even the hardware that has a subtle concave profile. The clean geometry is softened with the introduction of organic patterns in the oak hardwood floor, quartz countertop and Kravat fabric in the window treatments.
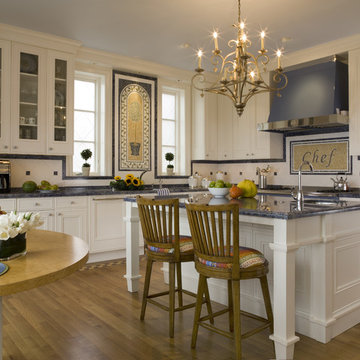
Foto de cocina tradicional con fregadero bajoencimera, armarios con paneles empotrados, puertas de armario blancas, electrodomésticos de acero inoxidable y encimeras azules
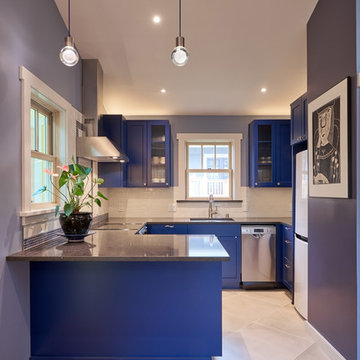
Build: Jackson Design Build. Design: Kruger Architecture. Photo: Dale Lang, NW Architectural Photography
Foto de cocina clásica renovada pequeña con fregadero bajoencimera, armarios con paneles lisos, puertas de armario azules, encimera de cuarzo compacto, salpicadero blanco, salpicadero de azulejos tipo metro, electrodomésticos de acero inoxidable, suelo de baldosas de porcelana y encimeras azules
Foto de cocina clásica renovada pequeña con fregadero bajoencimera, armarios con paneles lisos, puertas de armario azules, encimera de cuarzo compacto, salpicadero blanco, salpicadero de azulejos tipo metro, electrodomésticos de acero inoxidable, suelo de baldosas de porcelana y encimeras azules

A Parys island is a stunning focal point, offering gleaming blue and gray natural quartz tones in this classic farmhouse. Swanbridge perimeter countertops and white cabinetry brighten the space, complemented by light gray subway tile and dark gray walls. Silver lantern pendants highlight the blue-gray island focal point.
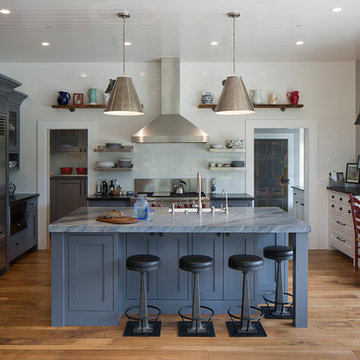
Kitchen. Photo Eric Rorer. Construction Kirby Construction. Landscape Fredrika Moller.
Modelo de cocinas en L de estilo de casa de campo con armarios estilo shaker, puertas de armario azules, salpicadero blanco, salpicadero de azulejos tipo metro, electrodomésticos de acero inoxidable, suelo de madera en tonos medios, una isla y encimeras azules
Modelo de cocinas en L de estilo de casa de campo con armarios estilo shaker, puertas de armario azules, salpicadero blanco, salpicadero de azulejos tipo metro, electrodomésticos de acero inoxidable, suelo de madera en tonos medios, una isla y encimeras azules

Water, water everywhere, but not a drop to drink. Although this kitchen had ample cabinets and countertops, none of it was functional. Tall appliances divided what would have been a functional run of counters. The cooktop was placed at the end of a narrow island. The walk-in pantry jutted into the kitchen reducing the walkspace of the only functional countertop to 36”. There was not enough room to work and still have a walking area behind. Dark corners and cabinets with poor storage rounded out the existing kitchen.
Removing the walk in pantry opened the kitchen and made the adjoining utility room more functional. The space created by removing the pantry became a functional wall of appliances featuring:
• 30” Viking Freezer
• 36” Viking Refrigerator
• 30” Wolf Microwave
• 30” Wolf warming drawer
To minimize a three foot ceiling height change, a custom Uberboten was built to create a horizontal band keeping the focus downward. The Uberboten houses recessed cans and three decorative light fixtures to illuminate the worksurface and seating area.
The Island is functional from all four sides:
• Elevation F: functions as an eating bar for two and as a buffet counter for large parties. Countertop: Ceasarstone Blue Ridge
• Elevation G: 30” deep coffee bar with beverage refrigerator. Custom storage for flavored syrups and coffee accoutrements. Access to the water with the pull out Elkay faucet makes filling the espresso machine a cinch! Countertop: Ceasarstone Canyon Red
• Elevation H: holds the Franke sink, and a cabinet with popup mixer hardware. Countertop: 4” thick endgrain butcherblock maple countertop
• Elevation I: 42” tall and 30” deep cabinets hold a second Wolf oven and a built-in Franke scale Countertop: Ceasarstone in Blue Ridge
The Range Elevation (Elevation B) has 27” deep countertops, the trash compactor, recycling, a 48” Wolf range. Opposing counter surfaces flank of the range:
• Left: Ceasarstone in Canyon Red
• Right: Stainless Steel.
• Backsplash: Copper
What originally was a dysfunctional desk that collected EVERYTHING, now is an attractive, functional 21” deep pantry that stores linen, food, serving pieces and more. The cabinet doors were made from a Zebra-wood-look-alike melamine, the gain runs both horizontally and vertically for a custom design. The end cabinet is a 12” deep message center with cork-board backing and a small work space. Storage below houses phone books and the Lumitron Graphic Eye that controls the light fixtures.
Design Details:
• An Icebox computer to the left of the main sink
• Undercabinet lighting: Xenon
• Plug strip eliminate unsightly outlets in the backsplash
• Cabinets: natural maple accented with espresso stained alder.
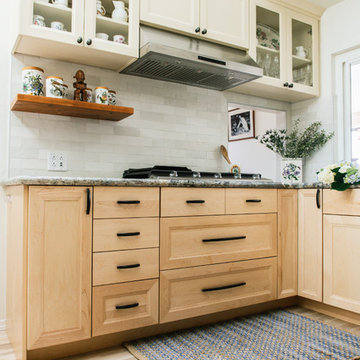
If I were to explain the atmosphere in this home, I’d say it’s happy. Natural light, unbelievable view of Lake Murray, the mountains, the green hills, the sky – I used those natural colors as inspiration to come up with a palette for this project. As a result, we were brave enough to go with 3 cabinet colors (natural, oyster and olive), a gorgeous blue granite that’s named Azurite (a very powerful crystal), new appliance layout, raised ceiling, and a hole in the wall (butler’s window) … quite a lot, considering that client’s original goal was to just reface the existing cabinets (see before photos).
This remodel turned out to be the most accurate representation of my clients, their way of life and what they wanted to highlight in a space so dear to them. You truly feel like you’re in an English countryside cottage with stellar views, quaint vibe and accessories suitable for any modern family. We love the final result and can’t get enough of that warm abundant light!

This spacious kitchen design in Yardley is a bright, open plan space bathed in natural light from the large windows, doors, and skylights. The white perimeter cabinets from Koch and Company are complemented by handmade subway tile and MSI Surfaces Calcatta Venice quartz countertop. The white color scheme is beautifully contrasted by blue island cabinetry with a bi-level countertop and barstool seating. The island also includes a Task Lighting angled power strip, a narrow wine refrigerator, and a white Blanco Siligranit apron front sink with a Riobel Edge faucet and chrome soap dispenser. The kitchen cabinets are accented by Top Knobs Lydia style pulls in chrome. Bosch stainless appliances feature throughout the kitchen, including a microwave drawer and a Bosch stainless chimney hood. Dark hardwood flooring from Meridian brings depth to the style. The natural lighting is complemented by pendant lights from Wage Lighting, undercabinet lighting, and upper glass front cabinets with in cabinet lighting.

Kitchen design by The Kitchen Studio of Glen Ellyn (Glen Ellyn, IL)
Modelo de cocina campestre con fregadero sobremueble, puertas de armario blancas, encimera de esteatita, salpicadero blanco, salpicadero de azulejos tipo metro, electrodomésticos de acero inoxidable, encimeras azules, armarios estilo shaker y barras de cocina
Modelo de cocina campestre con fregadero sobremueble, puertas de armario blancas, encimera de esteatita, salpicadero blanco, salpicadero de azulejos tipo metro, electrodomésticos de acero inoxidable, encimeras azules, armarios estilo shaker y barras de cocina
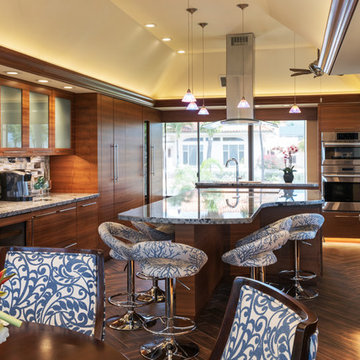
Walnut Horizontal Grain Matched Flat Panel Custom Cabinetry and Fully Integrated Subzero Refrigeration Throughout: Tall Wine, Freezer Column, Refrigerator Column and Undercounter Beverage Center. Kitchen, Bath, and Interior Design Solutions by Valorie Spence, Bianca Labradorite Blue & White Granite with Luminous Opal-Like Eyes in Granite. Art Glass Backsplash Design.
Chevron Pattern Wood-Like Porcelain Tile on Floors.
Custom Cabinets by Island Style Furniture And Cabinets Inc, Construction by Ventura Construction Corporation, Lani of Pyramid Electric Maui, and Marc Bonofiglio Plumbing. Photography by Greg Hoxsie, A Maui Beach Wedding.
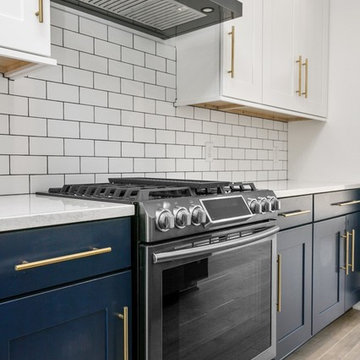
Modelo de cocina lineal abierta con fregadero sobremueble, armarios estilo shaker, puertas de armario negras, salpicadero blanco, salpicadero de azulejos tipo metro, electrodomésticos de acero inoxidable, suelo de madera en tonos medios, una isla, suelo marrón y encimeras azules
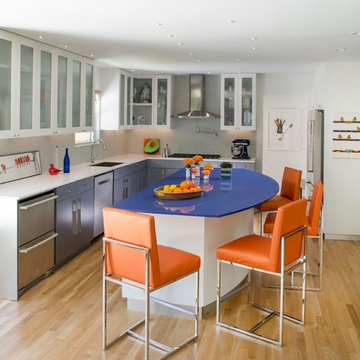
Danny Piassick
Ejemplo de cocina actual pequeña con fregadero bajoencimera, armarios tipo vitrina, puertas de armario blancas, encimera de cuarcita, salpicadero verde, salpicadero de azulejos de vidrio, electrodomésticos de acero inoxidable, suelo de madera clara, una isla, suelo beige y encimeras azules
Ejemplo de cocina actual pequeña con fregadero bajoencimera, armarios tipo vitrina, puertas de armario blancas, encimera de cuarcita, salpicadero verde, salpicadero de azulejos de vidrio, electrodomésticos de acero inoxidable, suelo de madera clara, una isla, suelo beige y encimeras azules
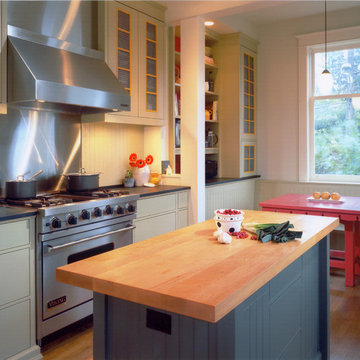
Foto de cocina actual con electrodomésticos de acero inoxidable, una isla, suelo marrón y encimeras azules
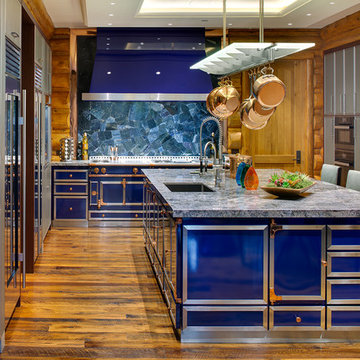
Ejemplo de cocina rural grande con fregadero bajoencimera, armarios con paneles lisos, encimera de granito, suelo de madera en tonos medios, una isla, puertas de armario grises, salpicadero azul, electrodomésticos de colores y encimeras azules
233 ideas para cocinas con encimeras azules
2