6.738 ideas para cocinas con encimera de cuarzo compacto y suelo blanco
Filtrar por
Presupuesto
Ordenar por:Popular hoy
221 - 240 de 6738 fotos
Artículo 1 de 3
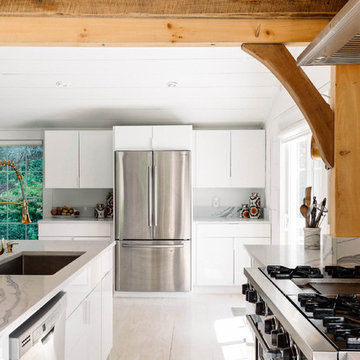
Nick Glimenakis
Imagen de cocina comedor campestre de tamaño medio con fregadero encastrado, armarios con paneles lisos, puertas de armario blancas, encimera de cuarzo compacto, salpicadero blanco, salpicadero de mármol, electrodomésticos de acero inoxidable, suelo de madera clara, una isla, suelo blanco y encimeras blancas
Imagen de cocina comedor campestre de tamaño medio con fregadero encastrado, armarios con paneles lisos, puertas de armario blancas, encimera de cuarzo compacto, salpicadero blanco, salpicadero de mármol, electrodomésticos de acero inoxidable, suelo de madera clara, una isla, suelo blanco y encimeras blancas
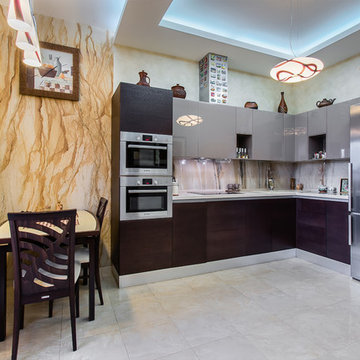
Татьяна Карнишина
Diseño de cocina clásica renovada grande con fregadero bajoencimera, armarios con paneles lisos, puertas de armario de madera en tonos medios, encimera de cuarzo compacto, salpicadero beige, salpicadero de azulejos de porcelana, electrodomésticos de acero inoxidable, suelo de baldosas de porcelana, suelo blanco y encimeras beige
Diseño de cocina clásica renovada grande con fregadero bajoencimera, armarios con paneles lisos, puertas de armario de madera en tonos medios, encimera de cuarzo compacto, salpicadero beige, salpicadero de azulejos de porcelana, electrodomésticos de acero inoxidable, suelo de baldosas de porcelana, suelo blanco y encimeras beige
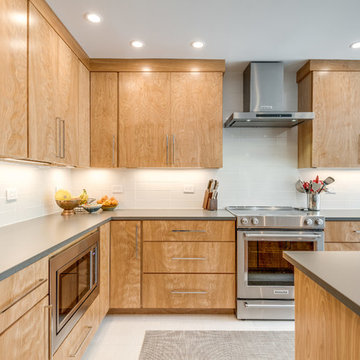
Imagen de cocina actual de tamaño medio con fregadero bajoencimera, armarios con paneles lisos, puertas de armario de madera clara, encimera de cuarzo compacto, salpicadero blanco, salpicadero de azulejos de cerámica, electrodomésticos de acero inoxidable, suelo de baldosas de cerámica, una isla, suelo blanco y encimeras grises

Foto de cocina actual grande cerrada con armarios con paneles lisos, puertas de armario de madera oscura, encimera de cuarzo compacto, salpicadero blanco, salpicadero de losas de piedra, dos o más islas, fregadero bajoencimera, electrodomésticos con paneles, suelo de azulejos de cemento y suelo blanco
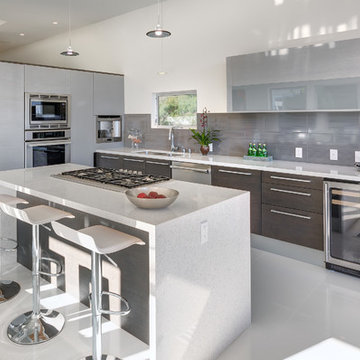
©Teague Hunziker
Ejemplo de cocinas en L contemporánea grande abierta con fregadero bajoencimera, armarios con paneles lisos, puertas de armario de madera en tonos medios, salpicadero verde, electrodomésticos de acero inoxidable, una isla, encimera de cuarzo compacto, salpicadero de azulejos de porcelana, suelo de baldosas de porcelana, suelo blanco y encimeras grises
Ejemplo de cocinas en L contemporánea grande abierta con fregadero bajoencimera, armarios con paneles lisos, puertas de armario de madera en tonos medios, salpicadero verde, electrodomésticos de acero inoxidable, una isla, encimera de cuarzo compacto, salpicadero de azulejos de porcelana, suelo de baldosas de porcelana, suelo blanco y encimeras grises

This top-floor loft space hadn't changed since the original development in the 1980's. We completely transformed the space adding a European SieMatic kitchen with an eye-popping glass backsplash, Scandinavian-style wide-plank flooring, a new master bath and custom closets. Now, it's a contemporary space befitting this new vital and booming Boston neighborhood.
Eric Roth Photography

Мебель в стиле "неоклассика " во всем своем великолепии, Карниз верхний с подкарнизником. Цоколь- МДФ с фрезировкой. Цвет эмали по RAL9003.
Подсветка- врезной профиль в навесных корпусах и колонках.
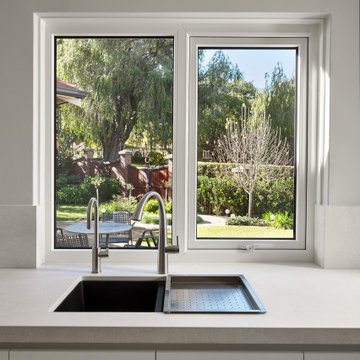
Our clients were looking to achieve a seamless integration between the main living timber floors and the new floors in the Kitchen space.
Having Cork originally in the #MountLawleyProject, I suggested a large slab format Marble Porcelain tile in matte.
This has really given the Kitchen a beautiful finish tying effortlessly into the matte grey, white, timber and concrete finished benchtops.
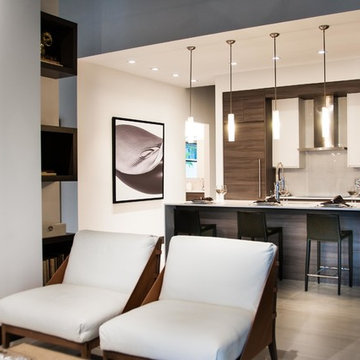
Ejemplo de cocina comedor lineal moderna de tamaño medio con fregadero bajoencimera, armarios con paneles lisos, puertas de armario marrones, encimera de cuarzo compacto, salpicadero blanco, salpicadero de azulejos de vidrio, electrodomésticos de acero inoxidable, suelo de baldosas de porcelana, una isla y suelo blanco
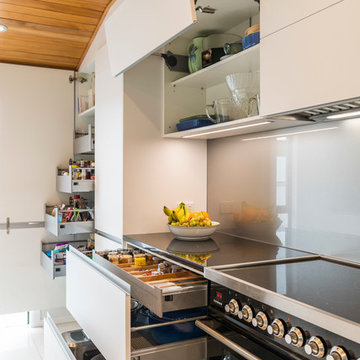
A fantastic image showing the impressive amount of storage each cabinet holds.
The draw in Draw technology allows the designer to show only TWO draw fronts, however the draws have additional internal draws concealed inside.
EVERY movable component is soft close, including draws, cupboards and pantries - creating a quiet and durable kitchen space.
This kitchen recently took top spot in the NZ German kitchen awards for best renovation!
Every aspect of the room was overhauled, and the finished product is stunning (see "before:124097" picture)..
Key features:
The island offers a huge amount of storage, with impressive 1200mm wide draws on the rear of the island, and draws on the inside. The large stone and large single bowl allows the island to entertain for large groups, and creates a functional and practical work space.
The over head cupboards are bi folding, and a full height pull out pantry provide even more storage.
A custome made 1200mm wide Ilve oven further enhances the unique deign of the kitchen, and represents the clients true love for cooking an entertaining!
The kitchen has been designed with a the Nobilia seamless handles, and provides a very linear and minimalist visual, which complement the stunning timber ceiling and tiles floor.
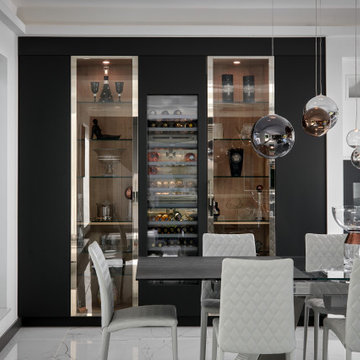
The design compromises of a long, tall unit & sink run in a dark graphite grey.
A large island is finished in graphite grey with the addition of brushed steel drawer units under the Gaggenau hob is central to the design. The island is complemented with a sleek white Silestone worktop to create the perfect contrast which also enhances the luxury ceramic floor tiles.
The island wraps around a structural pillar to support the custom-steel work and helps maximise the full width of the space.
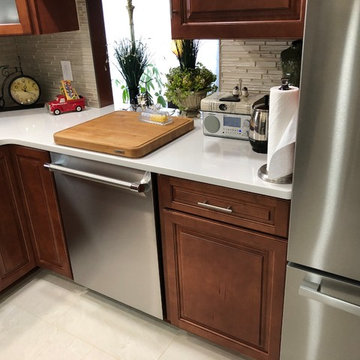
Beautiful Traditional kitchen remodeled in Cheektowaga, NY. Features custom glass to match the customer's unique style! Custom kitchens can be made for any customer's style and taste!
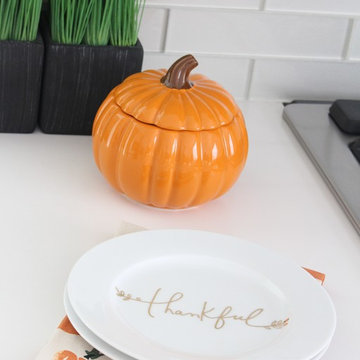
Project By WDesignLiving, white kitchen, kitchen island, caesarstone countertop, white shakers cabinets, pearl white subway tiles, double oven, thanksgiving
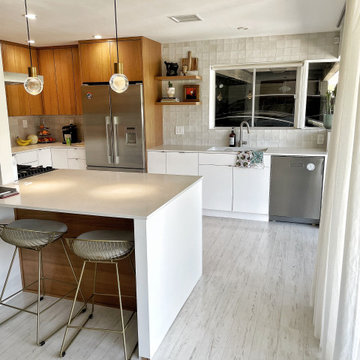
Contemporary kitchen design by Josh here at Hunt's Kitchen & Design. The project uses a white slab door with a rift-cut white oak veneer finish to give the project a more natural contemporary look. The cabinets are from Bellmont Cabinetry out of Seattle and they are awesome! The countertops are a simple white quartz from Bolder Image Quartz in Phoenix. Enjoy!
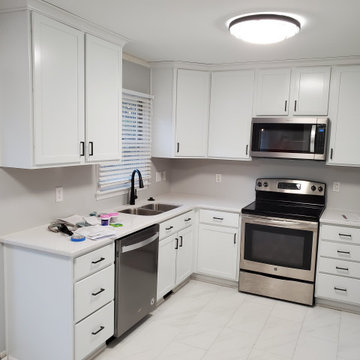
Merillat Basics Collins Birch Cotton kitchen completed in Durham NC.
Modelo de cocinas en L de estilo americano pequeña cerrada sin isla con fregadero bajoencimera, armarios estilo shaker, puertas de armario blancas, encimera de cuarzo compacto, electrodomésticos de acero inoxidable, suelo de baldosas de cerámica, suelo blanco y encimeras blancas
Modelo de cocinas en L de estilo americano pequeña cerrada sin isla con fregadero bajoencimera, armarios estilo shaker, puertas de armario blancas, encimera de cuarzo compacto, electrodomésticos de acero inoxidable, suelo de baldosas de cerámica, suelo blanco y encimeras blancas
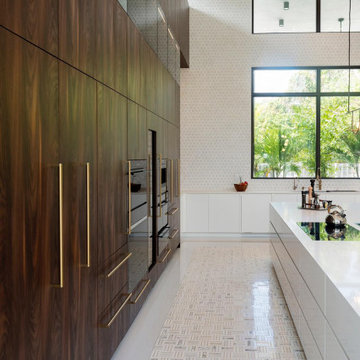
Impressive modern kitchen. Paneled wall to match the installed flush appliances. Italian style cabinets with Blum sliders. Island with 45 degree edges all around.
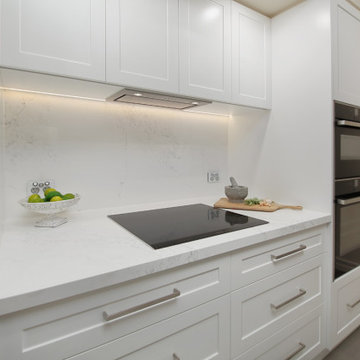
Elegant, simple white kitchen. Extra storage on the island is a bonus. Great pantry with pull out drawers. We love stone splashback.
Ejemplo de cocina comedor de tamaño medio con fregadero de doble seno, armarios estilo shaker, puertas de armario blancas, encimera de cuarzo compacto, salpicadero blanco, puertas de cuarzo sintético, electrodomésticos negros, suelo de baldosas de cerámica, una isla, suelo blanco y encimeras blancas
Ejemplo de cocina comedor de tamaño medio con fregadero de doble seno, armarios estilo shaker, puertas de armario blancas, encimera de cuarzo compacto, salpicadero blanco, puertas de cuarzo sintético, electrodomésticos negros, suelo de baldosas de cerámica, una isla, suelo blanco y encimeras blancas
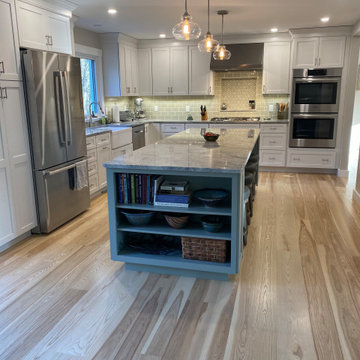
Complete first floor remodel. We removed a wall and made the existing openings larger to give the space a more open feel yet still warm and inviting. We used custom milled mixed width white ash floors with a commercial grade water based finish, custom cabinets, quartz countertops, Lepage widows and doors and hand made tiles.
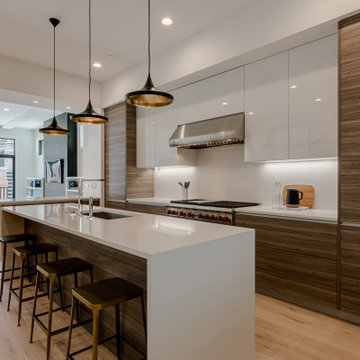
Valcucine kitchen cabinetry in Elm Pieve melamine with gloss lacquer uppers. The bar area in the kitchen features wall paneling to the ceiling with think aluminum shelves. The floors are Arrigoni engineered oak with oiled finish.
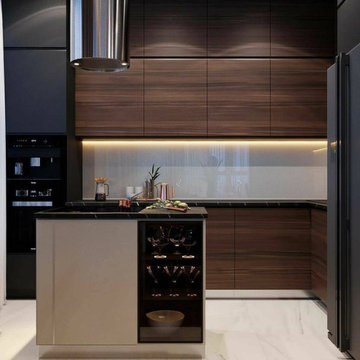
Foto de cocinas en L minimalista grande abierta con fregadero bajoencimera, armarios abiertos, puertas de armario de madera en tonos medios, encimera de cuarzo compacto, salpicadero blanco, salpicadero de vidrio templado, electrodomésticos de acero inoxidable, suelo de mármol, una isla, suelo blanco y encimeras marrones
6.738 ideas para cocinas con encimera de cuarzo compacto y suelo blanco
12