91 ideas para cocinas con encimera de cemento y suelo de baldosas de terracota
Filtrar por
Presupuesto
Ordenar por:Popular hoy
61 - 80 de 91 fotos
Artículo 1 de 3
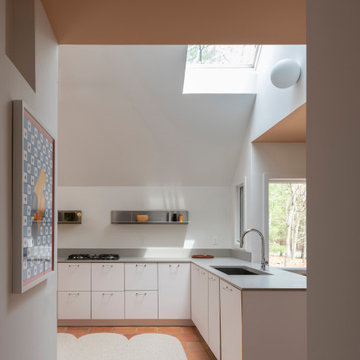
Diseño de cocina minimalista con fregadero encastrado, armarios con paneles lisos, puertas de armario blancas, encimera de cemento, suelo de baldosas de terracota y encimeras grises
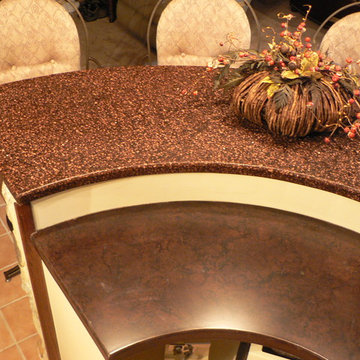
Imagen de cocina comedor de tamaño medio con encimera de cemento, suelo de baldosas de terracota y una isla
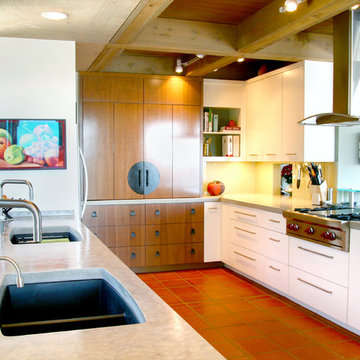
modern white kitchen with an asian twist - concrete countertops - back painted glass backsplash
andy ellis photography
Foto de cocinas en U contemporáneo de tamaño medio abierto con fregadero bajoencimera, armarios con paneles lisos, puertas de armario blancas, encimera de cemento, salpicadero gris, salpicadero de vidrio templado, electrodomésticos de acero inoxidable, suelo de baldosas de terracota, península y suelo rosa
Foto de cocinas en U contemporáneo de tamaño medio abierto con fregadero bajoencimera, armarios con paneles lisos, puertas de armario blancas, encimera de cemento, salpicadero gris, salpicadero de vidrio templado, electrodomésticos de acero inoxidable, suelo de baldosas de terracota, península y suelo rosa
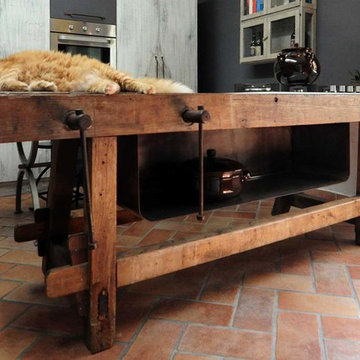
Stile Industriale e vintage per questo "loft" in pieno centro storico. Il nostro studio si è occupato di questo intervento che ha donato nuova vita ad un appartamento del centro storico di un paese toscano nei pressi di Firenze ed ha seguito la Committenza, una giovane coppia con due figli piccoli, fino al disegno di arredi e complementi su misura passando per la direzione dei lavori.
Legno, ferro e materiali di recupero sono stati il punto di partenza per il mood progettuale. Il piano dei fuichi è un vecchio tavolo da falegname riadattato, il mobile del bagno invece è stato realizzato modificando un vecchio attrezzo agricolo. Lo stesso dicasi per l'originale lampada del bagno. Progetto architettonico, interior design, lighting design, concept, home shopping e direzione del cantiere e direzione artistica dei lavori a cura di Rachele Biancalani Studio - Progetti e immagini coperti da Copyright All Rights reserved copyright © Rachele Biancalani - Foto Thomas Harris Photographer
Architectural project, direction, art direction, interior design, lighting design by Rachele Biancalani Studio. Project 2012 – Realizzation 2013-2015 (All Rights reserved copyright © Rachele Biancalani) - See more at: http://www.rachelebiancalani.com
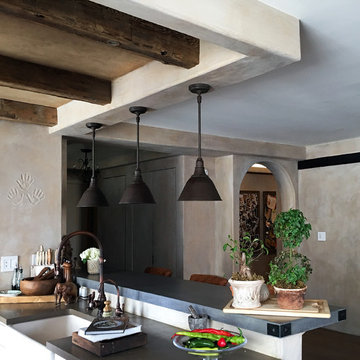
Imagen de cocinas en L rural pequeña abierta sin isla con fregadero sobremueble, armarios con rebordes decorativos, puertas de armario blancas, encimera de cemento, salpicadero blanco, salpicadero de azulejos tipo metro, electrodomésticos de acero inoxidable y suelo de baldosas de terracota
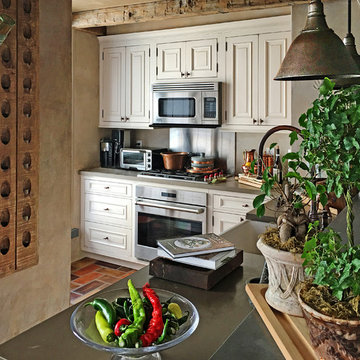
Modelo de cocinas en L rústica pequeña abierta sin isla con fregadero sobremueble, armarios con rebordes decorativos, puertas de armario blancas, encimera de cemento, salpicadero blanco, salpicadero de azulejos tipo metro, electrodomésticos de acero inoxidable y suelo de baldosas de terracota
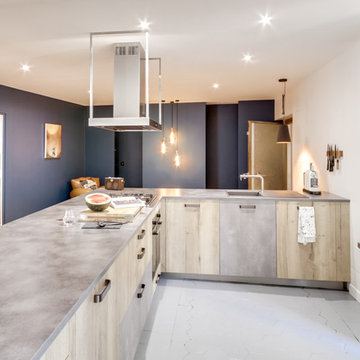
Shoootin
Foto de cocina actual grande sin isla con fregadero bajoencimera, armarios con rebordes decorativos, puertas de armario de madera clara, encimera de cemento, suelo de baldosas de terracota, suelo gris y encimeras grises
Foto de cocina actual grande sin isla con fregadero bajoencimera, armarios con rebordes decorativos, puertas de armario de madera clara, encimera de cemento, suelo de baldosas de terracota, suelo gris y encimeras grises
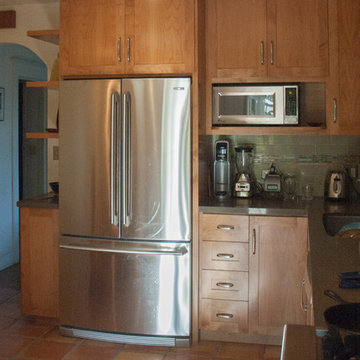
Modelo de cocinas en L clásica renovada de tamaño medio cerrada sin isla con armarios estilo shaker, puertas de armario de madera clara, salpicadero gris, salpicadero de azulejos de cerámica, electrodomésticos de acero inoxidable, suelo de baldosas de terracota, encimera de cemento, suelo naranja y encimeras grises
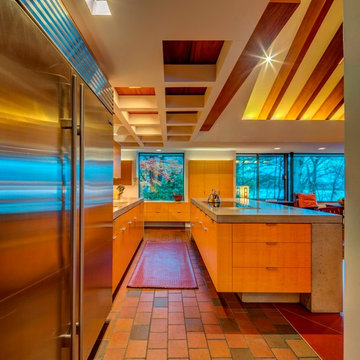
Cathedral ceilings and seamless cabinetry complement this kitchen’s river view
The low ceilings in this ’70s contemporary were a nagging issue for the 6-foot-8 homeowner. Plus, drab interiors failed to do justice to the home’s Connecticut River view.
By raising ceilings and removing non-load-bearing partitions, architect Christopher Arelt was able to create a cathedral-within-a-cathedral structure in the kitchen, dining and living area. Decorative mahogany rafters open the space’s height, introduce a warmer palette and create a welcoming framework for light.
The homeowner, a Frank Lloyd Wright fan, wanted to emulate the famed architect’s use of reddish-brown concrete floors, and the result further warmed the interior. “Concrete has a connotation of cold and industrial but can be just the opposite,” explains Arelt.
Clunky European hardware was replaced by hidden pivot hinges, and outside cabinet corners were mitered so there is no evidence of a drawer or door from any angle.
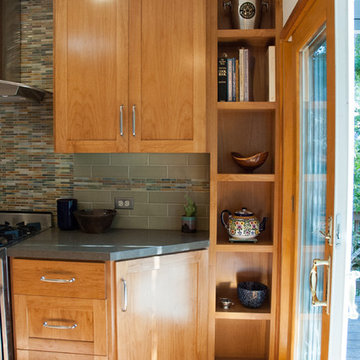
Diseño de cocinas en L clásica renovada de tamaño medio cerrada sin isla con armarios estilo shaker, puertas de armario de madera clara, salpicadero gris, salpicadero de azulejos de cerámica, electrodomésticos de acero inoxidable, suelo de baldosas de terracota, encimera de cemento, suelo naranja y encimeras grises
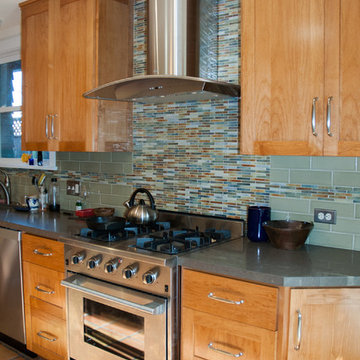
Imagen de cocinas en L clásica renovada de tamaño medio cerrada sin isla con armarios estilo shaker, puertas de armario de madera clara, salpicadero gris, salpicadero de azulejos de cerámica, electrodomésticos de acero inoxidable, suelo de baldosas de terracota, encimera de cemento, suelo naranja y encimeras grises
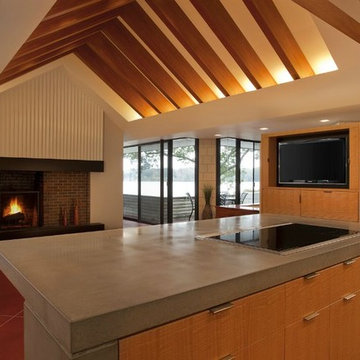
Cathedral ceilings and seamless cabinetry complement this kitchen’s river view
The low ceilings in this ’70s contemporary were a nagging issue for the 6-foot-8 homeowner. Plus, drab interiors failed to do justice to the home’s Connecticut River view.
By raising ceilings and removing non-load-bearing partitions, architect Christopher Arelt was able to create a cathedral-within-a-cathedral structure in the kitchen, dining and living area. Decorative mahogany rafters open the space’s height, introduce a warmer palette and create a welcoming framework for light.
The homeowner, a Frank Lloyd Wright fan, wanted to emulate the famed architect’s use of reddish-brown concrete floors, and the result further warmed the interior. “Concrete has a connotation of cold and industrial but can be just the opposite,” explains Arelt.
Clunky European hardware was replaced by hidden pivot hinges, and outside cabinet corners were mitered so there is no evidence of a drawer or door from any angle.
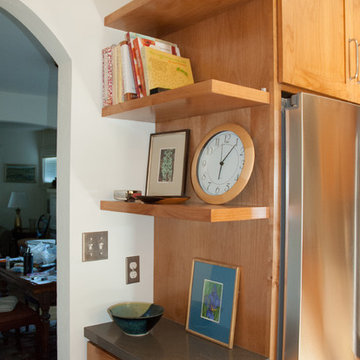
Foto de cocinas en L clásica renovada de tamaño medio cerrada sin isla con armarios estilo shaker, puertas de armario de madera clara, salpicadero gris, salpicadero de azulejos de cerámica, electrodomésticos de acero inoxidable, suelo de baldosas de terracota, encimera de cemento, suelo naranja y encimeras grises
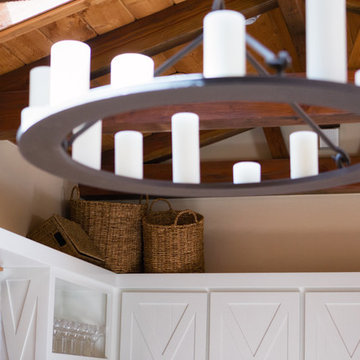
The design of this cottage casita was a mix of classic Ralph Lauren, traditional Spanish and American cottage. J Hill Interiors was hired to redecorate this back home to occupy the family, during the main home’s renovations. J Hill Interiors is currently under-way in completely redesigning the client’s main home.
Andy McRory Photography
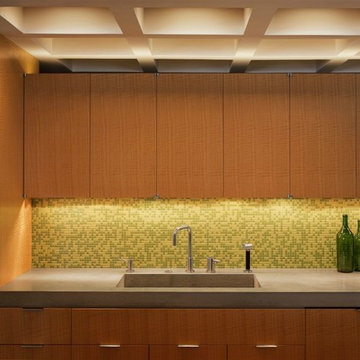
Details take this kitchen from good to great. Mortised chrome edge pulls leave the anigre drawer and door faces unblemished. These are contrasted with integral pulls carved into mahogany cabinetry. Clunky European hinges are replaced by elegant, smooth-working offset pivot hinges with invisible magnet catches embedded in the doors. Outside cabinet corners are mitered so there is no evidence of a door or drawer edge from any angle. A small reveal at wall bases, achieved using matte black plastic laminate, eliminates the need for applied baseboard, and indeed the interior is entirely “trimless.”
Cathedral ceilings and seamless cabinetry complement this home’s river view.
The low ceilings in this ’70s contemporary were a nagging issue for the 6-foot-8 homeowner. Plus, drab interiors failed to do justice to the home’s Connecticut River view. By raising ceilings and removing non-load-bearing partitions, architect Christopher Arelt was able to create a cathedral-within-a-cathedral structure in the kitchen, dining and living area. Decorative mahogany rafters open the space’s height, introduce a warmer palette and create a welcoming framework for light.
The homeowner, a Frank Lloyd Wright fan, wanted to emulate the famed architect’s use of reddish-brown concrete floors, and the result further warmed the interior. “Concrete has a connotation of cold and industrial but can be just the opposite,” explains Arelt. Clunky European hardware was replaced by hidden pivot hinges, and outside cabinet corners were mitered so there is no evidence of a drawer or door from any angle.
Photo Credit: Read McKendree
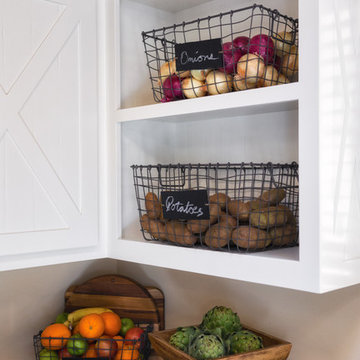
The design of this cottage casita was a mix of classic Ralph Lauren, traditional Spanish and American cottage. J Hill Interiors was hired to redecorate this back home to occupy the family, during the main home’s renovations. J Hill Interiors is currently under-way in completely redesigning the client’s main home.
Andy McRory Photography
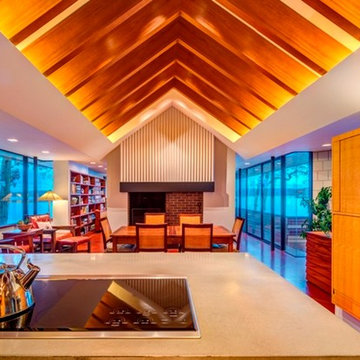
Cathedral ceilings and seamless cabinetry complement this kitchen’s river view
The low ceilings in this ’70s contemporary were a nagging issue for the 6-foot-8 homeowner. Plus, drab interiors failed to do justice to the home’s Connecticut River view.
By raising ceilings and removing non-load-bearing partitions, architect Christopher Arelt was able to create a cathedral-within-a-cathedral structure in the kitchen, dining and living area. Decorative mahogany rafters open the space’s height, introduce a warmer palette and create a welcoming framework for light.
The homeowner, a Frank Lloyd Wright fan, wanted to emulate the famed architect’s use of reddish-brown concrete floors, and the result further warmed the interior. “Concrete has a connotation of cold and industrial but can be just the opposite,” explains Arelt.
Clunky European hardware was replaced by hidden pivot hinges, and outside cabinet corners were mitered so there is no evidence of a drawer or door from any angle.
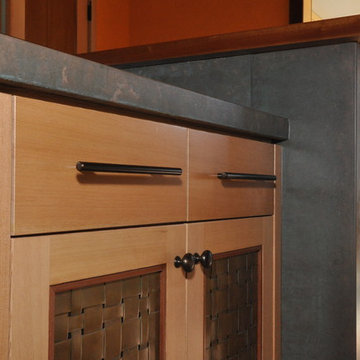
Sandprints Photograpy
Ejemplo de cocina costera de tamaño medio con fregadero bajoencimera, armarios estilo shaker, puertas de armario de madera clara, encimera de cemento, salpicadero metalizado, salpicadero de azulejos de porcelana, electrodomésticos de acero inoxidable, suelo de baldosas de terracota, península y suelo rojo
Ejemplo de cocina costera de tamaño medio con fregadero bajoencimera, armarios estilo shaker, puertas de armario de madera clara, encimera de cemento, salpicadero metalizado, salpicadero de azulejos de porcelana, electrodomésticos de acero inoxidable, suelo de baldosas de terracota, península y suelo rojo
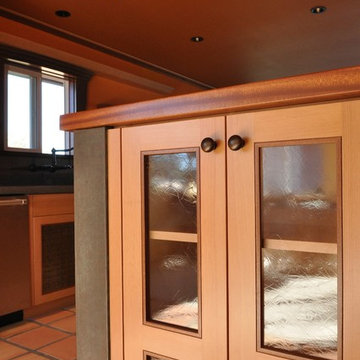
Sandprints Photograpy
Diseño de cocina marinera de tamaño medio con fregadero bajoencimera, armarios estilo shaker, puertas de armario de madera clara, encimera de cemento, salpicadero metalizado, salpicadero de azulejos de porcelana, electrodomésticos de acero inoxidable, suelo de baldosas de terracota, península y suelo rojo
Diseño de cocina marinera de tamaño medio con fregadero bajoencimera, armarios estilo shaker, puertas de armario de madera clara, encimera de cemento, salpicadero metalizado, salpicadero de azulejos de porcelana, electrodomésticos de acero inoxidable, suelo de baldosas de terracota, península y suelo rojo
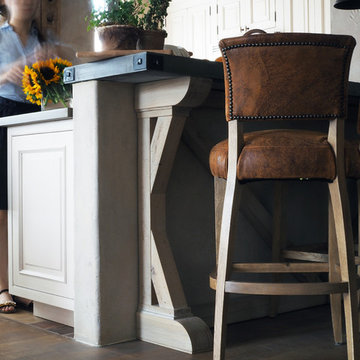
Imagen de cocinas en L rural pequeña abierta sin isla con fregadero sobremueble, armarios con rebordes decorativos, puertas de armario blancas, encimera de cemento, salpicadero blanco, salpicadero de azulejos tipo metro, electrodomésticos de acero inoxidable y suelo de baldosas de terracota
91 ideas para cocinas con encimera de cemento y suelo de baldosas de terracota
4