426 ideas para cocinas con dos o más islas y bandeja
Filtrar por
Presupuesto
Ordenar por:Popular hoy
201 - 220 de 426 fotos
Artículo 1 de 3
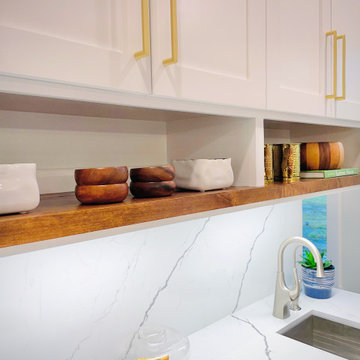
A second sink in this large kitchen was a must!
Imagen de cocina clásica renovada grande abierta con fregadero sobremueble, armarios estilo shaker, puertas de armario blancas, encimera de cuarzo compacto, salpicadero blanco, puertas de cuarzo sintético, electrodomésticos de acero inoxidable, suelo vinílico, dos o más islas, suelo marrón, encimeras blancas y bandeja
Imagen de cocina clásica renovada grande abierta con fregadero sobremueble, armarios estilo shaker, puertas de armario blancas, encimera de cuarzo compacto, salpicadero blanco, puertas de cuarzo sintético, electrodomésticos de acero inoxidable, suelo vinílico, dos o más islas, suelo marrón, encimeras blancas y bandeja
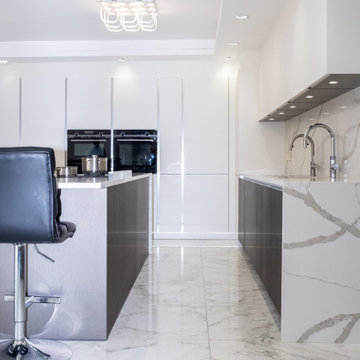
An amazingly designed kitchen was made complete with a new matt grey base cabinet The contrast of the white cabinets and matt grey is incredibly beautiful. It gives this home an even more custom look! AND THAT BACKSPLASH
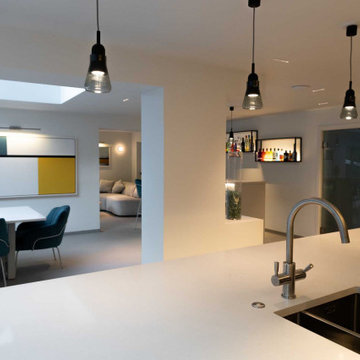
Geometric 'broken plan' wall shapes to allow vision through into all areas.
Foto de cocina comedor contemporánea grande con fregadero encastrado, armarios con paneles lisos, puertas de armario grises, encimera de cuarzo compacto, salpicadero blanco, puertas de cuarzo sintético, electrodomésticos negros, suelo de baldosas de cerámica, dos o más islas, suelo gris, encimeras blancas y bandeja
Foto de cocina comedor contemporánea grande con fregadero encastrado, armarios con paneles lisos, puertas de armario grises, encimera de cuarzo compacto, salpicadero blanco, puertas de cuarzo sintético, electrodomésticos negros, suelo de baldosas de cerámica, dos o más islas, suelo gris, encimeras blancas y bandeja
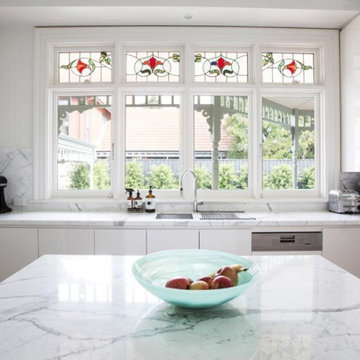
Ejemplo de cocina tradicional de tamaño medio abierta con fregadero bajoencimera, armarios tipo vitrina, puertas de armario blancas, encimera de mármol, salpicadero multicolor, salpicadero de mármol, electrodomésticos blancos, suelo de madera clara, dos o más islas, suelo marrón, encimeras multicolor y bandeja
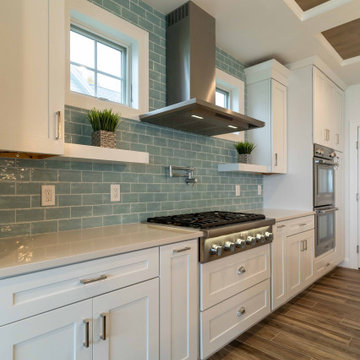
This transitional kitchen designed by Curtis Lumber Co., Inc has a beachy feel. The inspiration behind the design is the spectacular view of the lake and this kitchen really flatters the view. The homeowners wanted an oversize island, perfect for entertaining family and friends. The second island serves as a breakfast spot where they can enjoy the lake view. The cabinetry is Merillat Masterpiece, painted Maple in Dove White. The Countertops are Cambria quartz; the perimeter in Winterbourne™ and the Islands in Montgomery™. The kitchen is equipped with accessories including: a K-Cup® organizer, pull-out spice rack, pull out utensil insert, storage for pots and pans, roll out trash cans and a large walk-in pantry featuring a custom door from Reeb. The Transolid 16-gauge stainless steel undermount sink is from the Diamond Series. The tray ceiling really makes an impact. It was built with drywall and custom stained red oak to compliment the floor which is Reserve, Saddle by Happy Floors.
Pictures property of Curtis Lumber Company.
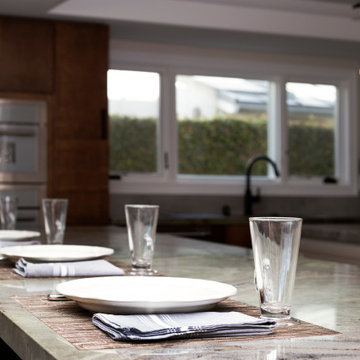
Quartzite counter-tops in two different colors, green and tan/beige. Cabinets are a mix of flat panel and shaker style. Flooring is a walnut hardwood. Design of the space is a transitional/modern style.

New Leicht kitchen cabinets, Concrete and Lacquer painted
Modelo de cocina actual grande con fregadero integrado, armarios con paneles lisos, puertas de armario grises, encimera de cuarzo compacto, salpicadero blanco, puertas de cuarzo sintético, electrodomésticos de acero inoxidable, suelo de baldosas de cerámica, dos o más islas, suelo blanco, encimeras blancas y bandeja
Modelo de cocina actual grande con fregadero integrado, armarios con paneles lisos, puertas de armario grises, encimera de cuarzo compacto, salpicadero blanco, puertas de cuarzo sintético, electrodomésticos de acero inoxidable, suelo de baldosas de cerámica, dos o más islas, suelo blanco, encimeras blancas y bandeja
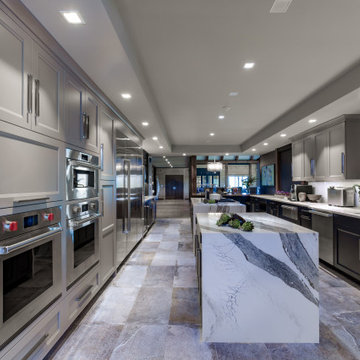
Log home kitchen remodeling project. Providing a more modern look and feel while respecting the log home architecture
Ejemplo de cocina tradicional renovada grande con fregadero de un seno, armarios con paneles empotrados, puertas de armario grises, encimera de cuarzo compacto, salpicadero blanco, salpicadero de vidrio templado, electrodomésticos de acero inoxidable, suelo de baldosas de porcelana, dos o más islas, suelo gris, encimeras grises y bandeja
Ejemplo de cocina tradicional renovada grande con fregadero de un seno, armarios con paneles empotrados, puertas de armario grises, encimera de cuarzo compacto, salpicadero blanco, salpicadero de vidrio templado, electrodomésticos de acero inoxidable, suelo de baldosas de porcelana, dos o más islas, suelo gris, encimeras grises y bandeja
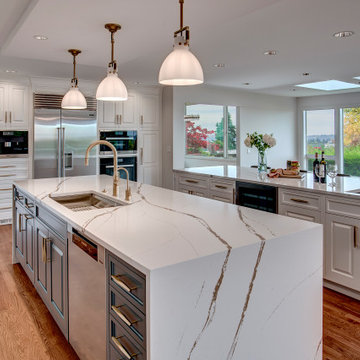
Two islands: dubbed working island & party island helped to divide and conquer this kitchen layout. Storage, built-in appliances, walnut cabinet interiors, brass fixtures all help to complete this custom kitchen.
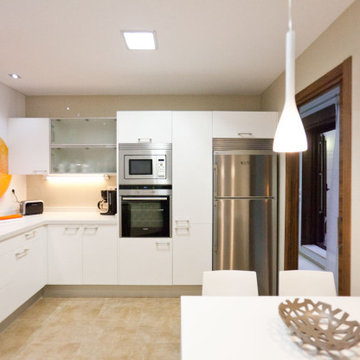
El cliente nos solicito nuestros servicios para una reforma decoración de la vivienda completa, adaptandose a sus gustos y necesidades, tras el proyecto, se fue consensuando la línea de trabajo, y la elaboracion del mismo.
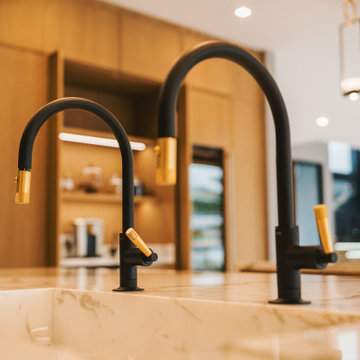
Witness the marriage of form and function up close. This image showcases the practical sophistication of the double faucet on our working island, seamlessly combining style with convenience. Experience the epitome of modern luxury in every detail.
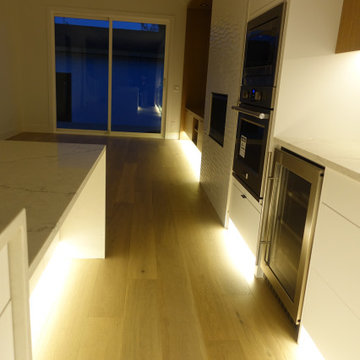
timeless exterior with one of the best inner city floor plans you will ever walk thru. this space has a basement rental suite, bonus room, nook and dining, over size garage, jack and jill kids bathroom and many more features
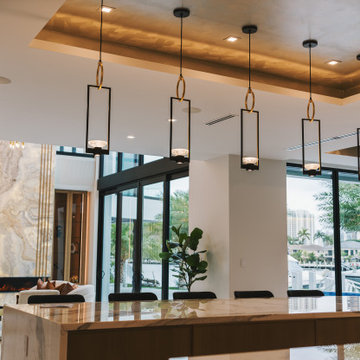
Dine in style with our kitchen island pendants casting a warm glow over seating for six. Above, the tray ceiling boasts a hand-painted special finish, adding an artistic touch to the space. Beyond the living room and family room dining area, breathtaking backyard water views beckon, creating an atmosphere of serene elegance.
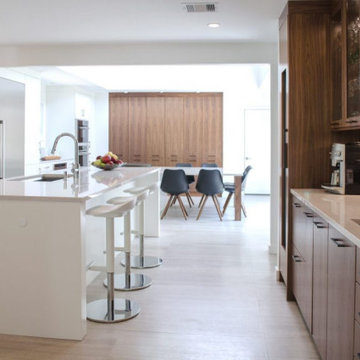
An old secluded kitchen gets a ton of light when opened up on either end. New cabinets, high-end appliances, and durable materials make this kitchen a home cook's dream.
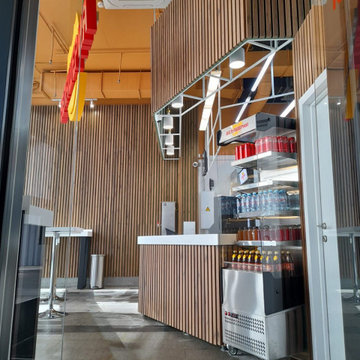
Флагманский корнер точки быстрого питания "Беляшерия" в Москва - Сити.
Ejemplo de cocinas en L actual pequeña con armarios con paneles con relieve, puertas de armario beige, encimera de acrílico, electrodomésticos de acero inoxidable, suelo de baldosas de porcelana, dos o más islas, suelo gris, encimeras blancas y bandeja
Ejemplo de cocinas en L actual pequeña con armarios con paneles con relieve, puertas de armario beige, encimera de acrílico, electrodomésticos de acero inoxidable, suelo de baldosas de porcelana, dos o más islas, suelo gris, encimeras blancas y bandeja
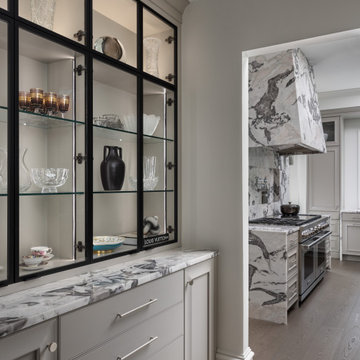
Diseño de cocina minimalista extra grande con fregadero bajoencimera, armarios estilo shaker, puertas de armario beige, encimera de cuarcita, salpicadero beige, salpicadero de losas de piedra, electrodomésticos con paneles, suelo de madera en tonos medios, dos o más islas, suelo marrón, encimeras multicolor y bandeja
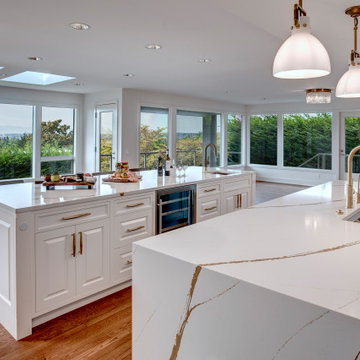
Two islands: dubbed working island & party island helped to divide and conquer this kitchen layout. Storage, built-in appliances, walnut cabinet interiors, brass fixtures all help to complete this custom kitchen.
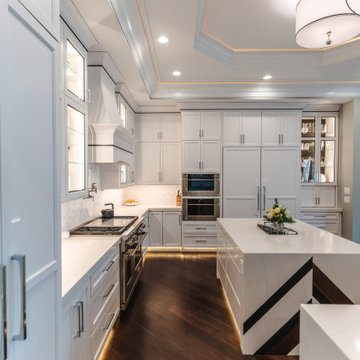
Decadent kitchen delights all the senses! Filled with accessories, top of the line appliances & gorgeous details this kitchen exudes luxury.
Foto de cocinas en L clásica renovada extra grande abierta con fregadero sobremueble, armarios con paneles lisos, puertas de armario blancas, encimera de cuarzo compacto, salpicadero blanco, salpicadero de azulejos de porcelana, electrodomésticos con paneles, suelo de madera en tonos medios, dos o más islas, suelo marrón, encimeras blancas y bandeja
Foto de cocinas en L clásica renovada extra grande abierta con fregadero sobremueble, armarios con paneles lisos, puertas de armario blancas, encimera de cuarzo compacto, salpicadero blanco, salpicadero de azulejos de porcelana, electrodomésticos con paneles, suelo de madera en tonos medios, dos o más islas, suelo marrón, encimeras blancas y bandeja
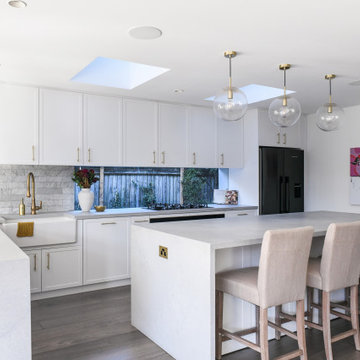
Captivating modern kitchen adorned with white shaker profile joinery and gold hardware. Timber veneer floating shelves help create depth and warmth along with the golden glow this space receives from abundant natural lighting
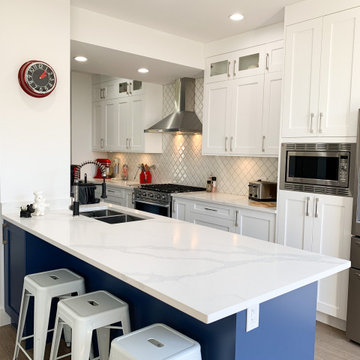
Diseño de cocina comedor tradicional renovada de tamaño medio con fregadero de doble seno, armarios estilo shaker, puertas de armario blancas, encimera de cuarcita, salpicadero blanco, salpicadero de azulejos tipo metro, electrodomésticos de acero inoxidable, suelo laminado, dos o más islas, suelo marrón, encimeras blancas y bandeja
426 ideas para cocinas con dos o más islas y bandeja
11