17.998 ideas para cocinas con armarios estilo shaker y suelo vinílico
Filtrar por
Presupuesto
Ordenar por:Popular hoy
161 - 180 de 17.998 fotos
Artículo 1 de 3

Ejemplo de cocina tradicional renovada con fregadero bajoencimera, armarios estilo shaker, puertas de armario azules, encimera de madera, salpicadero azul, salpicadero de azulejos de cerámica, electrodomésticos negros, suelo vinílico, una isla y encimeras marrones
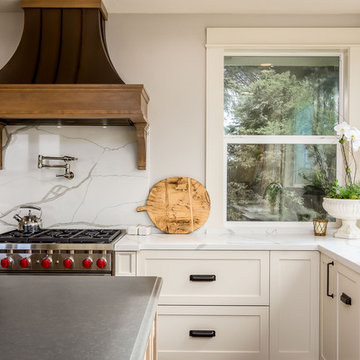
This countryside farmhouse was remodeled and added on to by removing an interior wall separating the kitchen from the dining/living room, putting an addition at the porch to extend the kitchen by 10', installing an IKEA kitchen cabinets and custom built island using IKEA boxes, custom IKEA fronts, panels, trim, copper and wood trim exhaust wood, wolf appliances, apron front sink, and quartz countertop. The bathroom was redesigned with relocation of the walk-in shower, and installing a pottery barn vanity. the main space of the house was completed with luxury vinyl plank flooring throughout. A beautiful transformation with gorgeous views of the Willamette Valley.
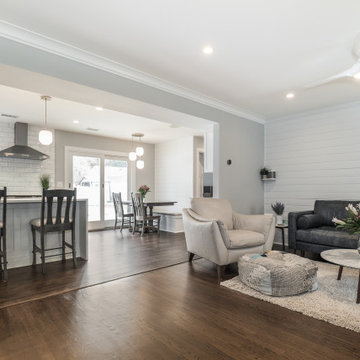
Incredible transformation of an old, cramped kitchen with over powering ducting and small archways to an open and modern space that blends with the house. This young couple now has the space of their dreams that will allow them to raise their sons in welcoming house. The kitchen opens to a beautiful backyard with an in ground pool. This is the quintessential 'entertaining' house.
DREAM...DESIGN...LIVE...
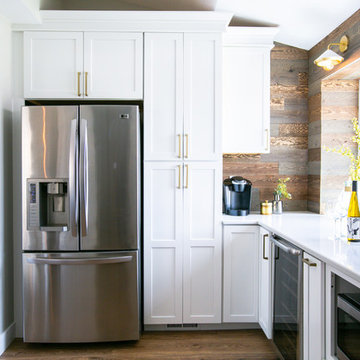
This kitchen took a tired, 80’s builder kitchen and revamped it into a personalized gathering space for our wonderful client. The existing space was split up by the dated configuration of eat-in kitchen table area to one side and cramped workspace on the other. It didn’t just under-serve our client’s needs; it flat out discouraged them from using the space. Our client desired an open kitchen with a central gathering space where family and friends could connect. To open things up, we removed the half wall separating the kitchen from the dining room and the wall that blocked sight lines to the family room and created a narrow hallway to the kitchen. The old oak cabinets weren't maximizing storage and were dated and dark. We used Waypoint Living Spaces cabinets in linen white to brighten up the room. On the east wall, we created a hutch-like stack that features an appliance garage that keeps often used countertop appliance on hand but out of sight. The hutch also acts as a transition from the cooking zone to the coffee and wine area. We eliminated the north window that looked onto the entry walkway and activated this wall as storage with refrigerator enclosure and pantry. We opted to leave the east window as-is and incorporated it into the new kitchen layout by creating a window well for growing plants and herbs. The countertops are Pental Quartz in Carrara. The sleek cabinet hardware is from our friends at Amerock in a gorgeous satin champagne bronze. One of the most striking features in the space is the pattern encaustic tile from Tile Shop. The pop of blue in the backsplash adds personality and contrast to the champagne accents. The reclaimed wood cladding surrounding the large east-facing window introduces a quintessential Colorado vibe, and the natural texture balances the crisp white cabinetry and geometric patterned tile. Minimalist modern lighting fixtures from Mitzi by Hudson Valley Lighting provide task lighting over the sink and at the wine/ coffee station. The visual lightness of the sink pendants maintains the openness and visual connection between the kitchen and dining room. Together the elements make for a sophisticated yet casual vibe-- a comfortable chic kitchen. We love the way this space turned out and are so happy that our clients now have such a bright and welcoming gathering space as the heart of their home!
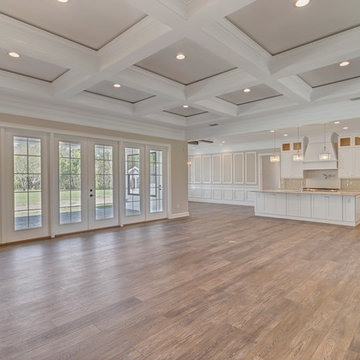
Modelo de cocina comedor lineal campestre grande con fregadero de doble seno, armarios estilo shaker, puertas de armario blancas, encimera de granito, salpicadero beige, salpicadero de azulejos de vidrio, electrodomésticos de acero inoxidable, suelo vinílico, una isla, suelo marrón y encimeras beige
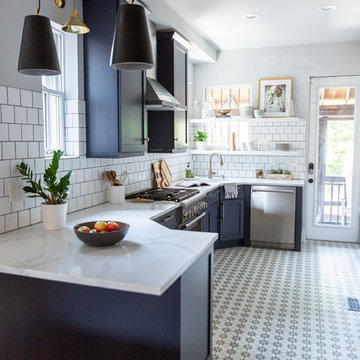
We started the new design with the cement tile floor and then built the color scheme. Once we nailed the floor, everything else fell into place.
Ejemplo de cocinas en U retro de tamaño medio cerrado con fregadero bajoencimera, armarios estilo shaker, puertas de armario azules, encimera de mármol, salpicadero blanco, salpicadero de azulejos tipo metro, electrodomésticos de acero inoxidable, suelo vinílico, península, suelo multicolor y encimeras blancas
Ejemplo de cocinas en U retro de tamaño medio cerrado con fregadero bajoencimera, armarios estilo shaker, puertas de armario azules, encimera de mármol, salpicadero blanco, salpicadero de azulejos tipo metro, electrodomésticos de acero inoxidable, suelo vinílico, península, suelo multicolor y encimeras blancas
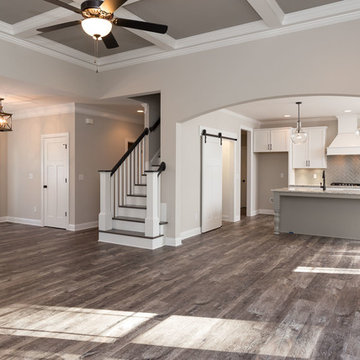
Dwight Myers Real Estate Photography
Ejemplo de cocina lineal clásica renovada de tamaño medio abierta con suelo vinílico, fregadero sobremueble, armarios estilo shaker, puertas de armario blancas, encimera de granito, salpicadero verde, salpicadero de azulejos de cerámica, electrodomésticos de acero inoxidable, una isla y suelo marrón
Ejemplo de cocina lineal clásica renovada de tamaño medio abierta con suelo vinílico, fregadero sobremueble, armarios estilo shaker, puertas de armario blancas, encimera de granito, salpicadero verde, salpicadero de azulejos de cerámica, electrodomésticos de acero inoxidable, una isla y suelo marrón

Amazing transformation in a small space. We took the walls down around the main vent chase to open the space to the dining and living room, removed soffits, and brought the kitchen up to date with taupe painted cabinets, a knotty alder island, black granite and Cambria Bellingham counters, a custom Edison bulb chandelier, stainless appliances and the stunning farm sink, and clean classic subway tile.
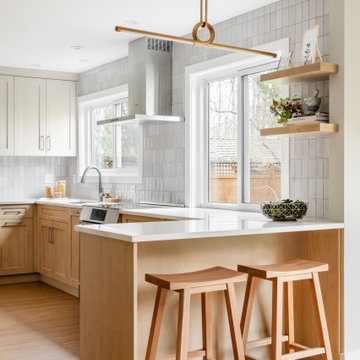
Ejemplo de cocinas en U escandinavo de tamaño medio abierto con fregadero bajoencimera, armarios estilo shaker, puertas de armario de madera clara, encimera de cuarzo compacto, salpicadero verde, salpicadero de azulejos de cerámica, electrodomésticos de acero inoxidable, suelo vinílico, península, suelo beige y encimeras blancas
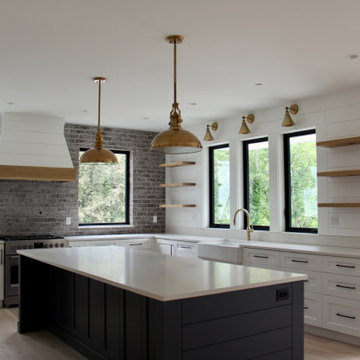
Ejemplo de cocinas en U tradicional grande abierto con fregadero sobremueble, armarios estilo shaker, puertas de armario blancas, encimera de cuarzo compacto, salpicadero blanco, salpicadero de azulejos de piedra, electrodomésticos de acero inoxidable, suelo vinílico, una isla, suelo beige y encimeras blancas
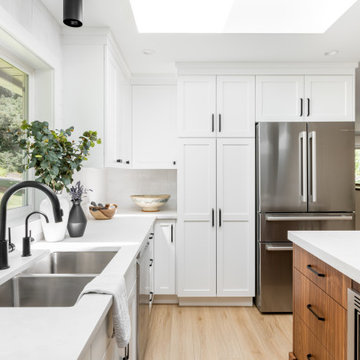
Imagen de cocinas en U campestre de tamaño medio abierto con fregadero bajoencimera, armarios estilo shaker, puertas de armario blancas, encimera de cuarzo compacto, salpicadero blanco, salpicadero de azulejos de cerámica, electrodomésticos de acero inoxidable, suelo vinílico, una isla, suelo beige y encimeras blancas
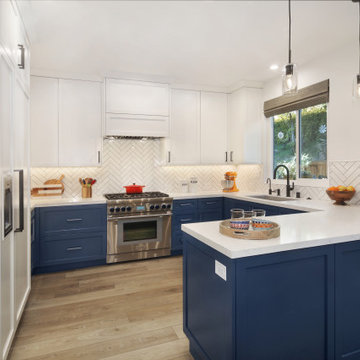
Bright, colorful, well planned kitchen. Cabinets taken all the way to tall ceiling. Added storage.
Imagen de cocina minimalista de tamaño medio con fregadero bajoencimera, armarios estilo shaker, puertas de armario azules, encimera de cuarzo compacto, salpicadero blanco, salpicadero de azulejos tipo metro, electrodomésticos con paneles, suelo vinílico, península, suelo marrón y encimeras blancas
Imagen de cocina minimalista de tamaño medio con fregadero bajoencimera, armarios estilo shaker, puertas de armario azules, encimera de cuarzo compacto, salpicadero blanco, salpicadero de azulejos tipo metro, electrodomésticos con paneles, suelo vinílico, península, suelo marrón y encimeras blancas

Imagen de cocinas en L escandinava de tamaño medio cerrada con fregadero bajoencimera, armarios estilo shaker, puertas de armario blancas, encimera de cuarcita, salpicadero gris, salpicadero de azulejos de porcelana, electrodomésticos de acero inoxidable, suelo vinílico, una isla, suelo beige y encimeras blancas
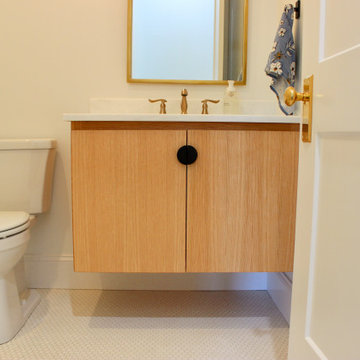
Minimalist Moline, Illinois kitchen design from Village Home Stores for Hazelwood Homes. Skinny Shaker style cabinetry from Dura Supreme and Koch in a combination of painted black and Rift Cut Oak Natural finishes. COREtec luxury plank floating floors and lighting by Hudson Valley’s Midcentury Modern Mitzi line also featured.
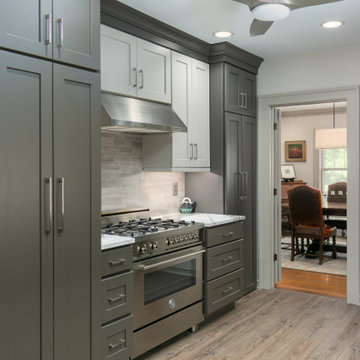
A mixture of greige (Thistledown) and dark gray (Eclipse) cabinets add a contemporary look to this galley kitchen. Clean, shaker style lines in Crestwood Cabinet’s Cranbrook door style add to that look. The random pattern mosaic tile backsplash is brought up to the ceiling with a floating shelve installed above the sink. The upper trim was painted to match the dark cabinets while the lower trim matches the lighter cabinets. A Blanco undermount sink keeps the Cambria Skara Brae Quartz countertop clean to fully appreciate the beautiful bold movement. The simple, clean faucet was in the former kitchen and goes perfectly in the new space.

Our clients with an acreage in Sturgeon County backing onto the Sturgeon River wanted to completely update and re-work the floorplan of their late 70's era home's main level to create a more open and functional living space. Their living room became a large dining room with a farmhouse style fireplace and mantle, and their kitchen / nook plus dining room became a very large custom chef's kitchen with 3 islands! Add to that a brand new bathroom with steam shower and back entry mud room / laundry room with custom cabinetry and double barn doors. Extensive use of shiplap, open beams, and unique accent lighting completed the look of their modern farmhouse / craftsman styled main floor. Beautiful!

Modelo de cocina abovedada clásica renovada de tamaño medio con fregadero bajoencimera, armarios estilo shaker, puertas de armario blancas, encimera de cuarzo compacto, salpicadero multicolor, salpicadero con mosaicos de azulejos, electrodomésticos de acero inoxidable, suelo vinílico, una isla, suelo marrón y encimeras blancas

Butlers Pantry Off The Kitchen
Ejemplo de cocinas en U clásico renovado grande con despensa, fregadero sobremueble, armarios estilo shaker, puertas de armario blancas, encimera de cuarzo compacto, salpicadero marrón, salpicadero de ladrillos, electrodomésticos de acero inoxidable, suelo vinílico, una isla, suelo marrón, encimeras grises y vigas vistas
Ejemplo de cocinas en U clásico renovado grande con despensa, fregadero sobremueble, armarios estilo shaker, puertas de armario blancas, encimera de cuarzo compacto, salpicadero marrón, salpicadero de ladrillos, electrodomésticos de acero inoxidable, suelo vinílico, una isla, suelo marrón, encimeras grises y vigas vistas
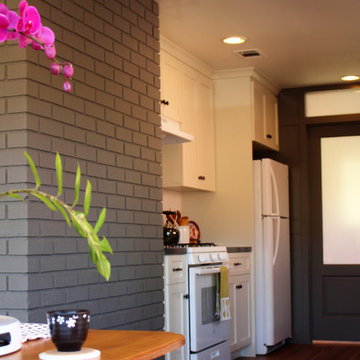
Imagen de cocina comedor clásica renovada pequeña sin isla con fregadero bajoencimera, armarios estilo shaker, puertas de armario blancas, encimera de cuarzo compacto, salpicadero blanco, salpicadero de azulejos de cerámica, electrodomésticos blancos, suelo vinílico, suelo multicolor y encimeras grises
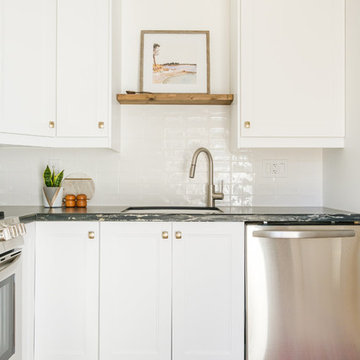
Small San Diego Kitchen with white shaker Ikea cabinets and black quartzite countertops. We used a rolling table as the kitchen island which also is used as a high top kitchen table. Incorporating a wood hood as a detail to add warmth to the space.
17.998 ideas para cocinas con armarios estilo shaker y suelo vinílico
9