1.552 ideas para cocinas comedor con machihembrado
Filtrar por
Presupuesto
Ordenar por:Popular hoy
141 - 160 de 1552 fotos
Artículo 1 de 3

Diseño de cocina vintage de tamaño medio con fregadero bajoencimera, armarios con paneles lisos, puertas de armario blancas, encimera de cuarzo compacto, salpicadero amarillo, salpicadero de azulejos de cerámica, electrodomésticos de acero inoxidable, suelo de madera en tonos medios, una isla, suelo marrón, encimeras blancas y machihembrado
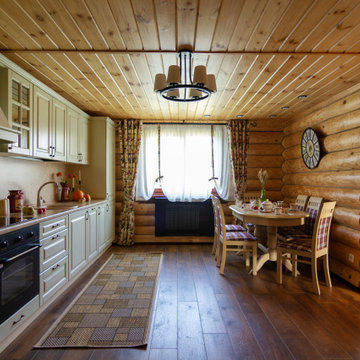
Modelo de cocina comedor de estilo de casa de campo con armarios con paneles con relieve, puertas de armario verdes, suelo laminado, suelo marrón y machihembrado
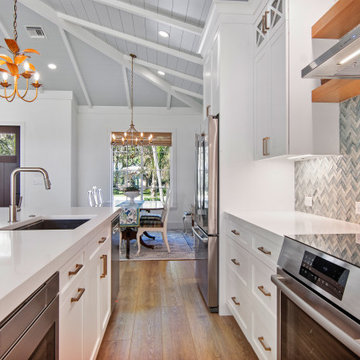
Sutton: Refined yet natural. A white wire-brush gives the natural wood tone a distinct depth, lending it to a variety of spaces.The Modin Rigid luxury vinyl plank flooring collection is the new standard in resilient flooring. Modin Rigid offers true embossed-in-register texture, creating a surface that is convincing to the eye and to the touch; a low sheen level to ensure a natural look that wears well over time; four-sided enhanced bevels to more accurately emulate the look of real wood floors; wider and longer waterproof planks; an industry-leading wear layer; and a pre-attached underlayment.
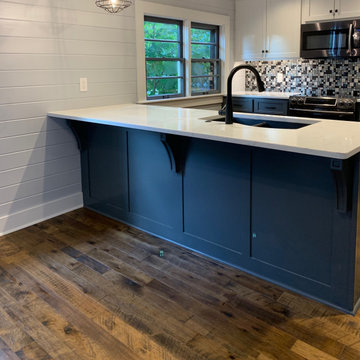
When the rustic reclaimed vintage look of Tulsi Hickory met this Huntsville, Alabama kitchen magic happened. Tulsi Hickory – The Organic Solid Hardwood Collection creates a perfect complement to contemporary interiors and accentuating a vintage look, they feature a reclaimed design with planks of random widths and lengths, adding immediate warmth to any interior.

Extensive custom millwork, two islands, and an abundance of natural light combine to create a feeling of casual sophistication in the main kitchen. A screen porch is connected, offering nearby space for gracious waterfront dining.
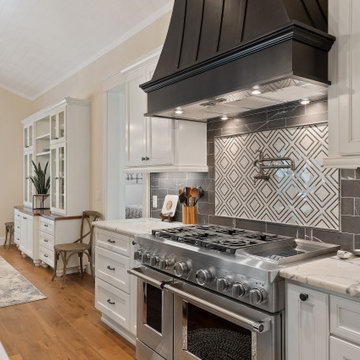
Modern farmhouse kitchen with rustic elements and modern conveniences.
Modelo de cocina de estilo de casa de campo grande con fregadero sobremueble, armarios estilo shaker, puertas de armario blancas, encimera de cuarzo compacto, salpicadero negro, salpicadero de mármol, electrodomésticos de acero inoxidable, suelo de madera en tonos medios, una isla, suelo beige, encimeras blancas y machihembrado
Modelo de cocina de estilo de casa de campo grande con fregadero sobremueble, armarios estilo shaker, puertas de armario blancas, encimera de cuarzo compacto, salpicadero negro, salpicadero de mármol, electrodomésticos de acero inoxidable, suelo de madera en tonos medios, una isla, suelo beige, encimeras blancas y machihembrado
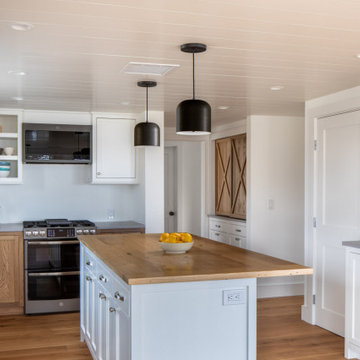
All custom cabinetry and millwork fabricated and fitted by CFH.
Mac Davis flooring provided this rustic white oak flooring with their custom Woodbury finish.
We love how it compliments our reclaimed chestnut cabinetry and millwork within the home.
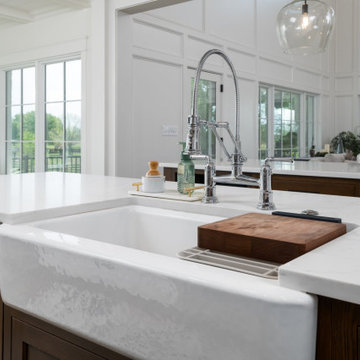
Modelo de cocina comedor lineal clásica renovada grande con fregadero sobremueble, armarios con paneles lisos, puertas de armario blancas, encimera de cuarzo compacto, salpicadero blanco, salpicadero de azulejos de porcelana, electrodomésticos con paneles, suelo de madera en tonos medios, dos o más islas, suelo marrón, encimeras blancas y machihembrado
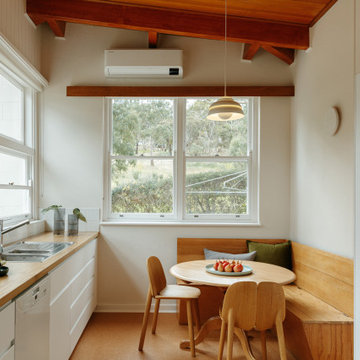
Poppy's House Kitchen
Diseño de cocina comedor vintage de tamaño medio sin isla con puertas de armario blancas, encimera de madera, salpicadero blanco, electrodomésticos de acero inoxidable, suelo de corcho, suelo marrón, encimeras marrones y machihembrado
Diseño de cocina comedor vintage de tamaño medio sin isla con puertas de armario blancas, encimera de madera, salpicadero blanco, electrodomésticos de acero inoxidable, suelo de corcho, suelo marrón, encimeras marrones y machihembrado
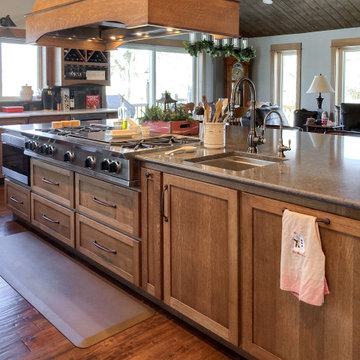
Hand-finished stainless farm sink and island prep sink made out of 316L Marine Grade stainless steel. The large workstation sink along the window boasts a beautiful view while prepping food or washing up after an evening of entertaining. Small workstation sink in the island for easy access beside the stunning range and hood. Custom cabinetry sets the look apart for a fully tailored result.
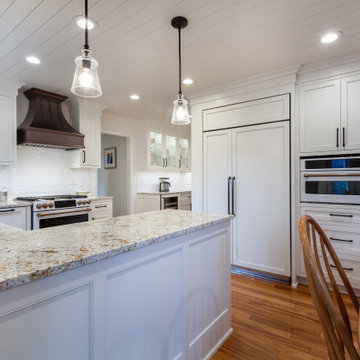
Foto de cocina de estilo de casa de campo de tamaño medio con fregadero sobremueble, armarios con rebordes decorativos, puertas de armario blancas, encimera de granito, salpicadero blanco, salpicadero de azulejos de porcelana, electrodomésticos blancos, suelo de madera clara, península, suelo naranja, encimeras beige y machihembrado
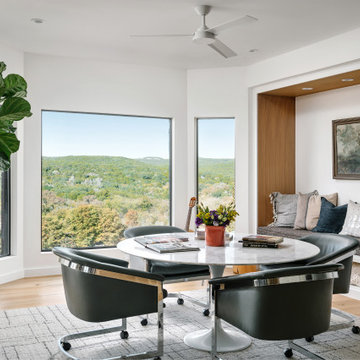
The breakfast room, with expansive views beyond, features a sitting nook for relaxation.
Ejemplo de cocina comedor lineal actual grande con fregadero bajoencimera, armarios con paneles lisos, puertas de armario blancas, encimera de cuarzo compacto, salpicadero blanco, salpicadero de azulejos de cerámica, electrodomésticos de acero inoxidable, suelo de madera clara, una isla, suelo beige, encimeras blancas y machihembrado
Ejemplo de cocina comedor lineal actual grande con fregadero bajoencimera, armarios con paneles lisos, puertas de armario blancas, encimera de cuarzo compacto, salpicadero blanco, salpicadero de azulejos de cerámica, electrodomésticos de acero inoxidable, suelo de madera clara, una isla, suelo beige, encimeras blancas y machihembrado
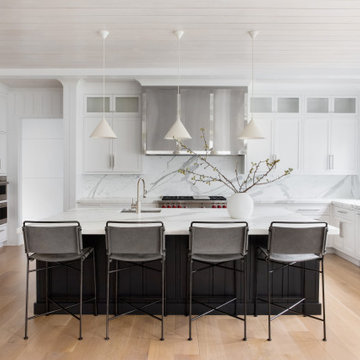
Advisement + Design - Construction advisement, custom millwork & custom furniture design, interior design & art curation by Chango & Co.
Foto de cocina tradicional renovada grande con fregadero encastrado, armarios con rebordes decorativos, puertas de armario blancas, encimera de mármol, salpicadero multicolor, salpicadero de mármol, electrodomésticos de acero inoxidable, suelo de madera clara, una isla, suelo marrón, encimeras multicolor y machihembrado
Foto de cocina tradicional renovada grande con fregadero encastrado, armarios con rebordes decorativos, puertas de armario blancas, encimera de mármol, salpicadero multicolor, salpicadero de mármol, electrodomésticos de acero inoxidable, suelo de madera clara, una isla, suelo marrón, encimeras multicolor y machihembrado
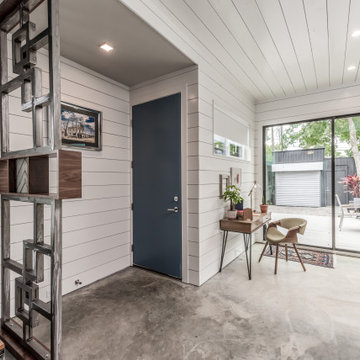
Nouveau Bungalow - Un - Designed + Built + Curated by Steven Allen Designs, LLC
Foto de cocina comedor ecléctica pequeña con armarios con paneles lisos, encimera de acrílico, una isla, fregadero bajoencimera, puertas de armario negras, electrodomésticos de acero inoxidable, suelo de cemento, suelo gris y machihembrado
Foto de cocina comedor ecléctica pequeña con armarios con paneles lisos, encimera de acrílico, una isla, fregadero bajoencimera, puertas de armario negras, electrodomésticos de acero inoxidable, suelo de cemento, suelo gris y machihembrado
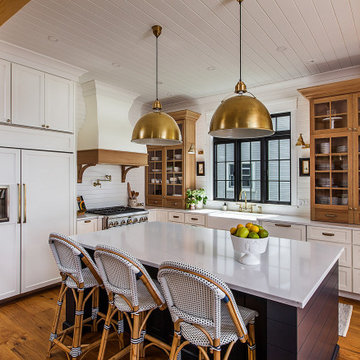
Three toned kitchen (white/navy/natural oak) of this coastal style lake home near Ann Arbor, MI.
Modelo de cocina marinera con armarios estilo shaker, encimera de cuarzo compacto, una isla, encimeras blancas y machihembrado
Modelo de cocina marinera con armarios estilo shaker, encimera de cuarzo compacto, una isla, encimeras blancas y machihembrado
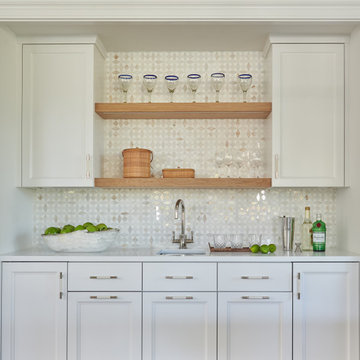
Ejemplo de cocina costera con fregadero bajoencimera, armarios con paneles empotrados, puertas de armario blancas, encimera de cuarcita, salpicadero blanco, salpicadero de azulejos de cerámica, electrodomésticos de acero inoxidable, suelo de madera clara, una isla, suelo marrón, encimeras blancas y machihembrado
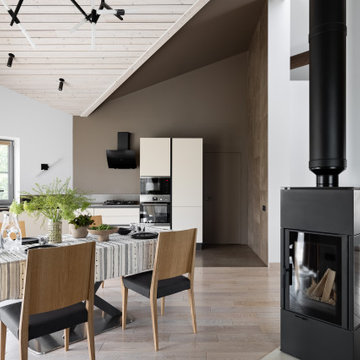
Кухня-столовая с раковиной у окна и обеденной зоной.
Ejemplo de cocina comedor lineal contemporánea de tamaño medio con fregadero de un seno, armarios con paneles lisos, puertas de armario beige, encimera de acrílico, electrodomésticos de acero inoxidable, suelo de madera en tonos medios, suelo marrón, encimeras marrones y machihembrado
Ejemplo de cocina comedor lineal contemporánea de tamaño medio con fregadero de un seno, armarios con paneles lisos, puertas de armario beige, encimera de acrílico, electrodomésticos de acero inoxidable, suelo de madera en tonos medios, suelo marrón, encimeras marrones y machihembrado
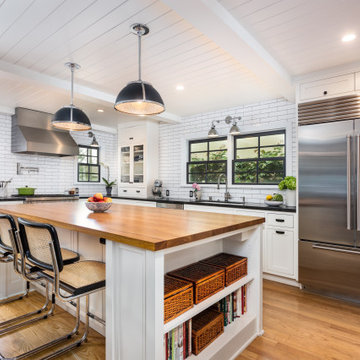
Primary shot of this urban farmhouse kitchen! White backsplash with black grout and matching white custom cabinetry with black hardware. The butcher block island countertop, and the tasteful pendant lighting add to the farmhouse charm. Shiplap ceiling, exposed beams, and a decluttered look with little overhead cabinetry round off the look!
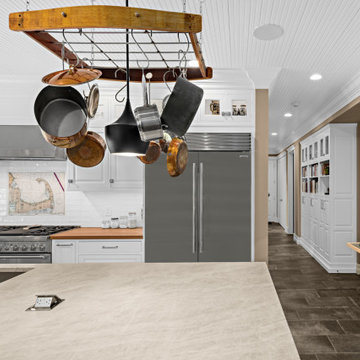
The kitchen was dark overall and the cherry cabinets had darkened over time and paired with a black granite countertop, left them wanting. Avid coffee drinkers, a morning espresso for the pair was a must have. Their favorite coffee machine was important in their kitchen; however they didn’t love that it was visible on the counter even when not in use. A large peninsula separated the eat-in dining area, putting a barrier between the cook and guests. The island, while large, was two levels, and limited the work area because of the raised area. Finally, a nearby business center ended up being a catch-all, causing stress for this organized duo. After living in the home for a bit, they wanted to take the kitchen and make it theirs.
The new kitchen design features white maple cabinets with a quartzite countertop in the color Taj Mahal. The slightly larger island eliminates the peninsula so that it feels open and cohesive, while butcher block countertops on either side of the range provide a beautiful and functional option. Additional cabinets, hidden behind the chairs on the back of the island provide additional storage options for specialty dishes. Large matte black pendant lights with brass interiors hang over the island and dining area. Wooden and wire pot racks enclose the island pendants for a fun and attractive way to store cooking pans. Overall, the kitchen color profile is much lighter than before with white subway tiles on the backsplash. A touch of whimsy in the design can be found in the form of a small nod to New England’s Cape Cod with a custom tile map over the range that they picked up in their travels. A creamy beadboard ceiling gives the room a beautiful custom look while staying on theme. A favorite feature is the appliance garage that holds their ever-important espresso machine but hides it away when not in use. Little details like their pop-up outlets make a big splash with everyday use, while the built-in cabinets in the hallway offer additional kitchen storage, book storage and display cabinets at the top complete with special lighting.
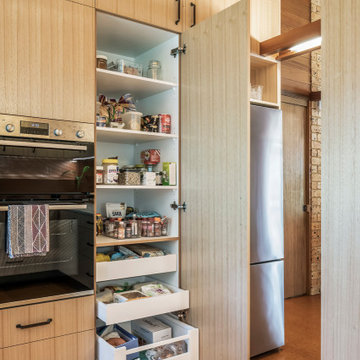
Modelo de cocina actual de tamaño medio con fregadero encastrado, armarios con paneles lisos, puertas de armario de madera clara, encimera de laminado, salpicadero naranja, salpicadero de vidrio templado, electrodomésticos de acero inoxidable, suelo de corcho, península, suelo marrón, encimeras blancas y machihembrado
1.552 ideas para cocinas comedor con machihembrado
8