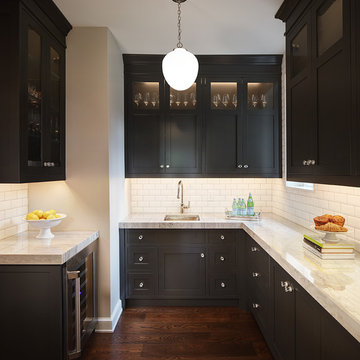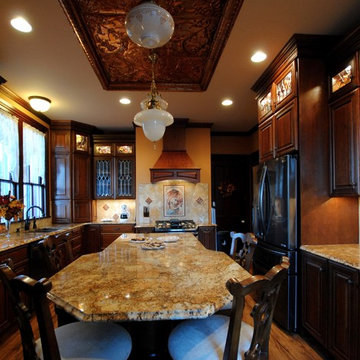225.552 ideas para cocinas amarillas, negras
Filtrar por
Presupuesto
Ordenar por:Popular hoy
201 - 220 de 225.552 fotos
Artículo 1 de 3

Photo Cred: Seth Hannula
Foto de cocinas en L tradicional renovada de tamaño medio sin isla con fregadero bajoencimera, armarios estilo shaker, puertas de armario blancas, encimera de cuarzo compacto, salpicadero blanco, salpicadero de azulejos de cerámica, electrodomésticos con paneles, suelo de madera oscura y suelo marrón
Foto de cocinas en L tradicional renovada de tamaño medio sin isla con fregadero bajoencimera, armarios estilo shaker, puertas de armario blancas, encimera de cuarzo compacto, salpicadero blanco, salpicadero de azulejos de cerámica, electrodomésticos con paneles, suelo de madera oscura y suelo marrón
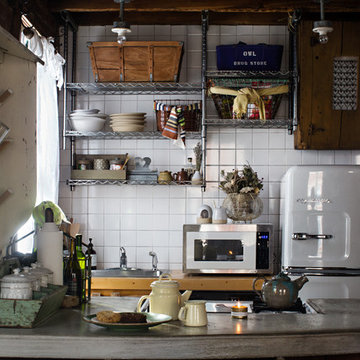
Photo: Sarah Dowlin © 2018 Houzz
Modelo de cocina urbana con fregadero encastrado, armarios abiertos, salpicadero blanco, electrodomésticos blancos, península y encimeras grises
Modelo de cocina urbana con fregadero encastrado, armarios abiertos, salpicadero blanco, electrodomésticos blancos, península y encimeras grises

This re-imagined open plan space where a white gloss galley once stood offers a stylish update on the traditional kitchen layout.
Individually spaced tall cabinets are recessed in to a hidden wall to the left to create a sense of a wider space than actually exists and the removal of all wall cabinets opens out the room to add much needed light and create a vista. Focus is drawn down the kitchen elongating it once more with the use of patterned tiles creating a central carpet.
Katie Lee

Rustic Canyon Kitchen. Photo by Douglas Hill
Imagen de cocinas en U rural con suelo de baldosas de terracota, fregadero sobremueble, armarios estilo shaker, puertas de armario verdes, encimera de acero inoxidable, electrodomésticos de acero inoxidable, península y suelo naranja
Imagen de cocinas en U rural con suelo de baldosas de terracota, fregadero sobremueble, armarios estilo shaker, puertas de armario verdes, encimera de acero inoxidable, electrodomésticos de acero inoxidable, península y suelo naranja

This charming soft gray kitchen with soaring 9 foot ceilings was a quick redo for a growing family moving from the city with a baby on the way! The kitchen flow was helped by the addition of an island, with hardworking Caesarstone countertops in Pebble give the warm feel of concrete. All sources are available on our website, www.studiodearborn.com. Photos, Timothy Lenz.

Before renovating, this bright and airy family kitchen was small, cramped and dark. The dining room was being used for spillover storage, and there was hardly room for two cooks in the kitchen. By knocking out the wall separating the two rooms, we created a large kitchen space with plenty of storage, space for cooking and baking, and a gathering table for kids and family friends. The dark navy blue cabinets set apart the area for baking, with a deep, bright counter for cooling racks, a tiled niche for the mixer, and pantries dedicated to baking supplies. The space next to the beverage center was used to create a beautiful eat-in dining area with an over-sized pendant and provided a stunning focal point visible from the front entry. Touches of brass and iron are sprinkled throughout and tie the entire room together.
Photography by Stacy Zarin
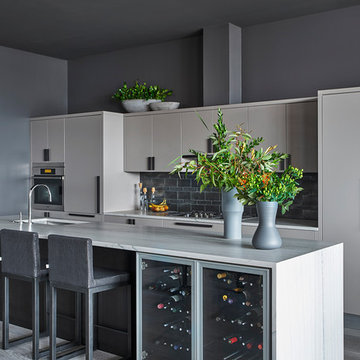
Imagen de cocina contemporánea con fregadero bajoencimera, armarios con paneles lisos, puertas de armario grises, salpicadero verde, electrodomésticos de acero inoxidable, una isla y suelo gris

This kitchen is built out of 1/4 sawn rustic white oak and then it was wire brushed for a textured finish. I then stained the completed cabinets Storm Grey, and then applied a white glaze to enhance the grain and appearance of texture.
The kitchen is an open design with 10′ ceilings with the uppers going all the way up. The top of the upper cabinets have glass doors and are backlit to add the the industrial feel. This kitchen features several nice custom organizers on each end of the front of the island with two hidden doors on the back of the island for storage.
Kelly and Carla also had me build custom cabinets for the master bath to match the kitchen.

Diseño de cocinas en U vintage grande con fregadero bajoencimera, armarios con paneles lisos, puertas de armario de madera oscura, encimera de cuarcita, salpicadero azul, salpicadero de azulejos de vidrio, electrodomésticos de acero inoxidable, suelo de azulejos de cemento, una isla y suelo gris
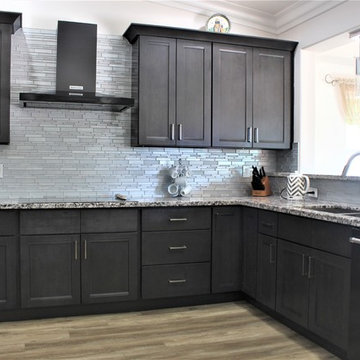
Foto de cocinas en U contemporáneo grande abierto sin isla con fregadero bajoencimera, armarios estilo shaker, puertas de armario grises, encimera de granito, salpicadero verde, salpicadero de azulejos de vidrio, electrodomésticos negros, suelo de madera clara y suelo beige

Compact kitchen within an open floor plan concept.
Ejemplo de cocina de estilo de casa de campo de tamaño medio con armarios estilo shaker, puertas de armario azules, electrodomésticos de acero inoxidable, suelo de madera en tonos medios, una isla, suelo marrón, encimera de acrílico, encimeras negras y salpicadero beige
Ejemplo de cocina de estilo de casa de campo de tamaño medio con armarios estilo shaker, puertas de armario azules, electrodomésticos de acero inoxidable, suelo de madera en tonos medios, una isla, suelo marrón, encimera de acrílico, encimeras negras y salpicadero beige
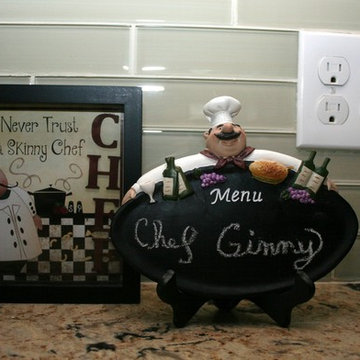
This was a total kitchen renovation. The layout was kept the same, as it worked well for the home owners. New cherry wood cabinets were done , incorporating glass cabinets to added brightness to the space. In addition a new quartz counter top, stainless steel sink, faucet, lighting and pot lights were also incorporated. Finishing the look new accessories, dining room table and parsons chairs and custom window treatments complete this look.
Photo taken by: Personal Touch Interiors

Scott Amundson
Imagen de cocina comedor moderna de tamaño medio con fregadero bajoencimera, armarios con paneles lisos, encimera de cuarzo compacto, salpicadero blanco, salpicadero de azulejos tipo metro, electrodomésticos de acero inoxidable, suelo de madera en tonos medios, una isla, suelo marrón y puertas de armario de madera en tonos medios
Imagen de cocina comedor moderna de tamaño medio con fregadero bajoencimera, armarios con paneles lisos, encimera de cuarzo compacto, salpicadero blanco, salpicadero de azulejos tipo metro, electrodomésticos de acero inoxidable, suelo de madera en tonos medios, una isla, suelo marrón y puertas de armario de madera en tonos medios
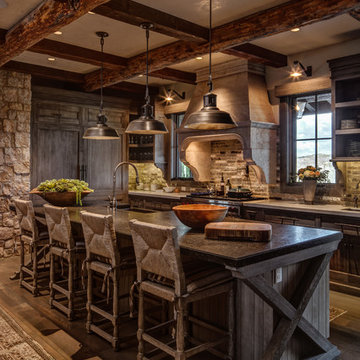
Imagen de cocinas en L rústica con una isla, suelo marrón, fregadero sobremueble, armarios con paneles empotrados, puertas de armario de madera en tonos medios, salpicadero verde, electrodomésticos con paneles y suelo de madera oscura
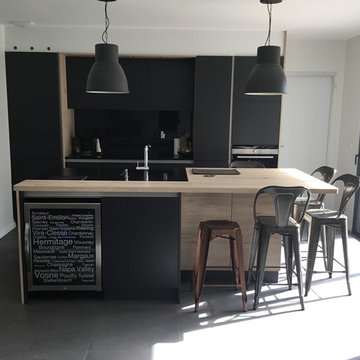
Réalisation par cuisine intérieur design à Toulouse, cuisine en laque mate noire, plan de travail en granit et un côté de l'îlot central en bois pour faire un coin dînatoire, cave à vin intégré sous l'îlot, crédence en verre, cuisine équipée sur mesure, haut de gamme, tendance, moderne, contemporaine
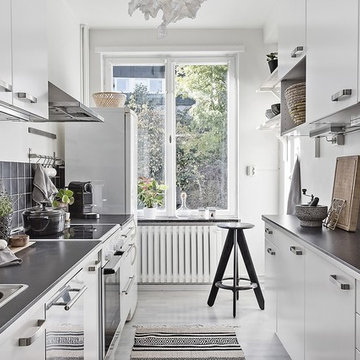
Fotograf: Emil Gustavsson, Esoft Systems
Mäklare: Johan Gille, Fastighetsbyrån
Diseño de cocina estrecha escandinava pequeña cerrada sin isla con armarios con paneles lisos, encimera de granito, salpicadero negro, electrodomésticos blancos, suelo gris y con blanco y negro
Diseño de cocina estrecha escandinava pequeña cerrada sin isla con armarios con paneles lisos, encimera de granito, salpicadero negro, electrodomésticos blancos, suelo gris y con blanco y negro
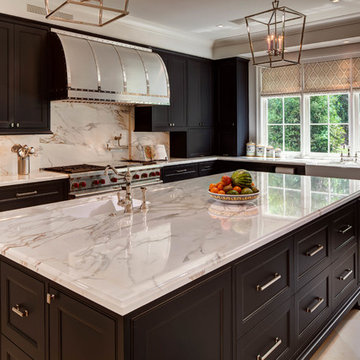
River Oaks, 2014 - Remodel and Additions
Diseño de cocinas en L tradicional renovada con fregadero sobremueble, armarios con paneles empotrados, puertas de armario negras, encimera de mármol, salpicadero verde, salpicadero de mármol, electrodomésticos de acero inoxidable y encimeras grises
Diseño de cocinas en L tradicional renovada con fregadero sobremueble, armarios con paneles empotrados, puertas de armario negras, encimera de mármol, salpicadero verde, salpicadero de mármol, electrodomésticos de acero inoxidable y encimeras grises
225.552 ideas para cocinas amarillas, negras
11
