572 ideas para aseos modernos con paredes beige
Filtrar por
Presupuesto
Ordenar por:Popular hoy
201 - 220 de 572 fotos
Artículo 1 de 3
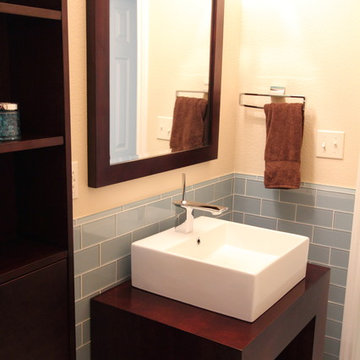
Harry Durham
Diseño de aseo moderno con lavabo sobreencimera, armarios abiertos, puertas de armario de madera en tonos medios, encimera de madera, sanitario de una pieza, baldosas y/o azulejos azules, baldosas y/o azulejos de cemento, paredes beige y suelo de baldosas de cerámica
Diseño de aseo moderno con lavabo sobreencimera, armarios abiertos, puertas de armario de madera en tonos medios, encimera de madera, sanitario de una pieza, baldosas y/o azulejos azules, baldosas y/o azulejos de cemento, paredes beige y suelo de baldosas de cerámica
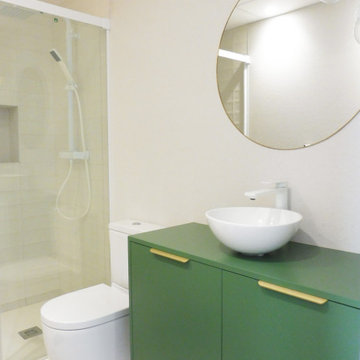
Diseño aseo, nueva distribución con zona de ducha, urinario y mueble de baño.
Diseño de aseo minimalista de tamaño medio con baldosas y/o azulejos beige, paredes beige, suelo de baldosas de porcelana, lavabo sobreencimera, suelo beige y encimeras verdes
Diseño de aseo minimalista de tamaño medio con baldosas y/o azulejos beige, paredes beige, suelo de baldosas de porcelana, lavabo sobreencimera, suelo beige y encimeras verdes
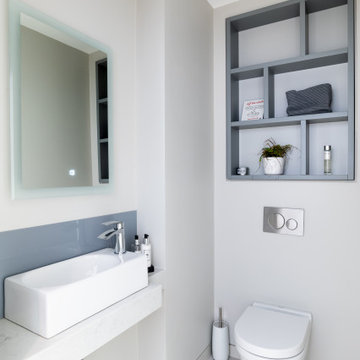
Modelo de aseo moderno de tamaño medio con sanitario de pared, paredes beige, suelo de baldosas de cerámica, encimera de mármol, suelo beige y encimeras blancas
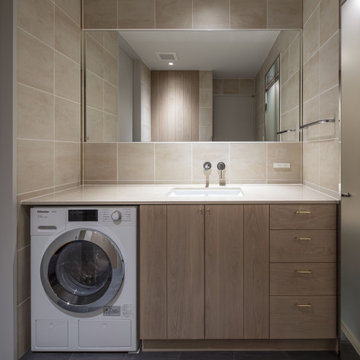
本計画は名古屋市の歴史ある閑静な住宅街にあるマンションのリノベーションのプロジェクトで、夫婦と子ども一人の3人家族のための住宅である。
設計時の要望は大きく2つあり、ダイニングとキッチンが豊かでゆとりある空間にしたいということと、物は基本的には表に見せたくないということであった。
インテリアの基本構成は床をオーク無垢材のフローリング、壁・天井は塗装仕上げとし、その壁の随所に床から天井までいっぱいのオーク無垢材の小幅板が現れる。LDKのある主室は黒いタイルの床に、壁・天井は寒水入りの漆喰塗り、出入口や家具扉のある長手一面をオーク無垢材が7m以上連続する壁とし、キッチン側の壁はワークトップに合わせて御影石としており、各面に異素材が対峙する。洗面室、浴室は壁床をモノトーンの磁器質タイルで統一し、ミニマルで洗練されたイメージとしている。

Ran Erda
Imagen de aseo minimalista pequeño con armarios con paneles lisos, puertas de armario de madera en tonos medios, baldosas y/o azulejos beige, losas de piedra, paredes beige, suelo de travertino, lavabo sobreencimera, encimera de madera, suelo marrón y encimeras marrones
Imagen de aseo minimalista pequeño con armarios con paneles lisos, puertas de armario de madera en tonos medios, baldosas y/o azulejos beige, losas de piedra, paredes beige, suelo de travertino, lavabo sobreencimera, encimera de madera, suelo marrón y encimeras marrones
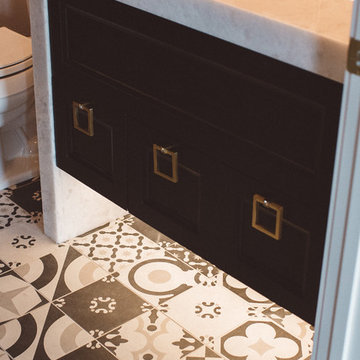
Natasha Dixon Photography
Edmonton Award Winning Boutique Interior Design Studio
Edmonton's award winning boutique interior design studio. We are ready to listen to your needs and develop the perfect interior design solution for your project.
Marie started interiorsBYDESIGNinc. because she loves what she does and is crazy passionate about creating the perfect space for her clients all within budget! We resource the best products and shop for the perfect materials and finishes that add up to truly unique interiors.
Our passion and attention to detail has also got us amazing media attention. Being voted BEST OF HOUZZ in interior design and customer service SIX YEARS IN A ROW, we've also been featured in local, regional, national and international websites and magazines!
Marie is a true, modern Canadian designer with strong classical roots. Described as fresh, inspired and timeless, Marie has a wide vocabulary of stylistic approaches and artfully balances form, function and style as well she can integrate the past with present trends. Her interiors are nuanced and tailored and have a lasting quality that is always the hallmark of every project. Marie's endless creative ideas, design process and budget strategies expedite a project's process. Simply put - we deliver extraordinary interiors.
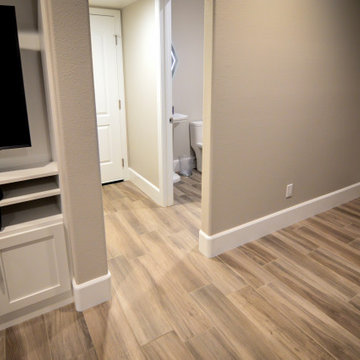
Bringing a dated kitchen back to life has never been more apparent than in this amazing transformation. We all live with our “Just Fine” kitchens for so long. This family had had enough. Today, we bring you this modernized remodel in Corona, CA. The first thing you notice is the stark white shaker cabinets topped with a quartz countertop that mimics Carrara tile. Pendant lights over the new oversized kitchen island, which we extended for seating, top off the look of the new space. Adding light blue, glass tile, in a brick pattern up to the ceiling adds a touch of classic color. Atop the new cabinets is a custom soffit that not only adds character, but helps to conceal the ventilation for the stove and oven vent. A beautiful and useful addition. The kitchen sink is a centerpiece of it’s own, an apron front Kohler, single bowl, porcelain over cast iron masterpiece. Adding a Moen faucet with a built in extendable spray arm attachment conforms with the clean look of the room. As usual we added Lazy Susan’s in the corner cabinets, and banks for full extension drawers into the island for storage and functionality. A couple of accents are the new under cabinet LED lights, and the frosted glass door fronts on both the corner cabinet and the pantry door. But we didn’t stop there! New flooring leads you from the front door, through the kitchen and family room, off into the upgraded powder room. A 6x36 porcelain, commercially rated tile, and of course finished with acrylic grout for cleanliness. In the family room, to bring it up to date as well since it adjoins the kitchen, an all-new fireplace and entertainment center were built. Slate stacked stone, framed outward, to become a focal point in the room sits next to the clean and sturdy new entertainment center. Built with glass door fronts donned with dimmer lights, and bottom cabinets and shelving for the necessities at the bottom of the unit. These homeowners knew just what they wanted, and we were so happy to provide the perfect living space, custom designed for their family.
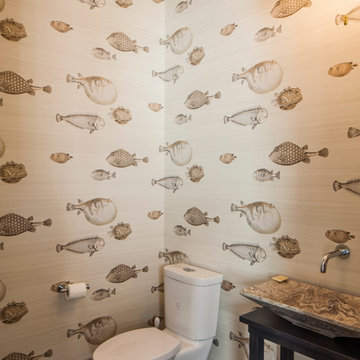
Imagen de aseo moderno de tamaño medio con armarios abiertos, puertas de armario negras, sanitario de dos piezas, paredes beige, suelo de baldosas de porcelana, encimera de madera, baldosas y/o azulejos de piedra y lavabo sobreencimera
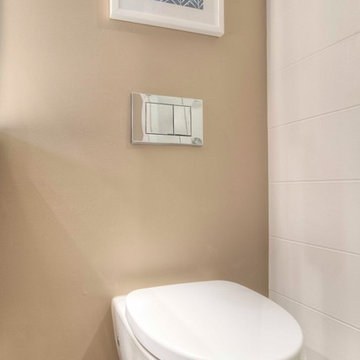
White wall mount flush toilet with chrome wall mount flush plate. Brown/taupe walls with white wall tile and wood grain floor tile
Foto de aseo minimalista de tamaño medio con baldosas y/o azulejos blancos, baldosas y/o azulejos de porcelana, paredes beige, sanitario de pared y suelo de baldosas de porcelana
Foto de aseo minimalista de tamaño medio con baldosas y/o azulejos blancos, baldosas y/o azulejos de porcelana, paredes beige, sanitario de pared y suelo de baldosas de porcelana
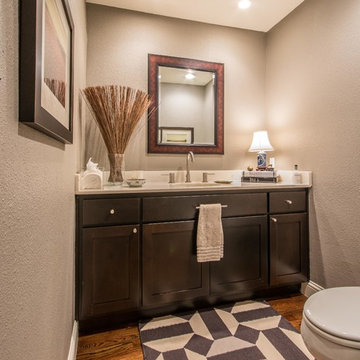
Ejemplo de aseo minimalista pequeño con lavabo bajoencimera, armarios estilo shaker, puertas de armario de madera en tonos medios, sanitario de dos piezas, paredes beige y suelo de madera en tonos medios
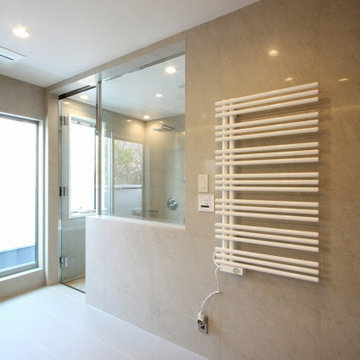
広く寒くなりがちな洗面室にタオルウォーマーを設置し、機能性も向上させています。
Foto de aseo flotante y blanco minimalista grande con puertas de armario blancas, sanitario de una pieza, baldosas y/o azulejos beige, baldosas y/o azulejos de porcelana, paredes beige, suelo de baldosas de cerámica, suelo gris, encimeras beige y papel pintado
Foto de aseo flotante y blanco minimalista grande con puertas de armario blancas, sanitario de una pieza, baldosas y/o azulejos beige, baldosas y/o azulejos de porcelana, paredes beige, suelo de baldosas de cerámica, suelo gris, encimeras beige y papel pintado
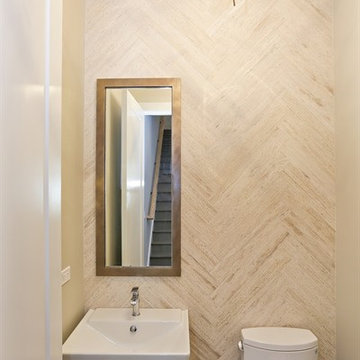
Imagen de aseo moderno pequeño con armarios abiertos, sanitario de dos piezas, baldosas y/o azulejos beige, baldosas y/o azulejos de piedra, paredes beige, suelo de madera clara y lavabo suspendido
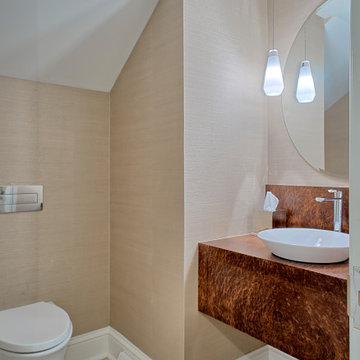
Modern powder room has floating vanity with vessel sink and one piece wall mounted toilet. Pendant light and circular mirror add to the contemporary look.
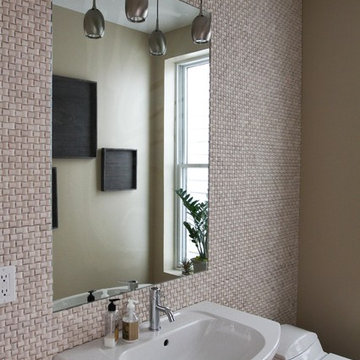
Diseño de aseo minimalista pequeño con lavabo sobreencimera, armarios con paneles lisos, puertas de armario de madera clara, sanitario de una pieza, baldosas y/o azulejos beige, baldosas y/o azulejos de piedra y paredes beige
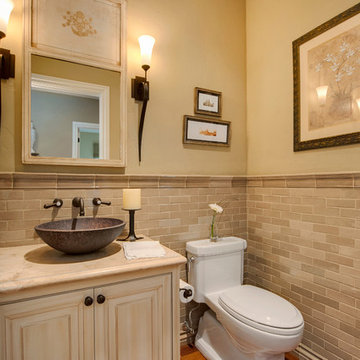
This beautiful Orinda home remodel by our Lafayette studio features a stunning kitchen renovation that seamlessly blends modern design elements with warm, beige-toned finishes. The layout extends to the dining area, making it perfect for entertaining. The project also included updates to the bathroom, bedroom, and hallway areas. With thoughtful attention to detail, this remodel project showcases a harmonious balance of functionality and style throughout the entire home.
---
Project by Douglah Designs. Their Lafayette-based design-build studio serves San Francisco's East Bay areas, including Orinda, Moraga, Walnut Creek, Danville, Alamo Oaks, Diablo, Dublin, Pleasanton, Berkeley, Oakland, and Piedmont.
For more about Douglah Designs, click here: http://douglahdesigns.com/
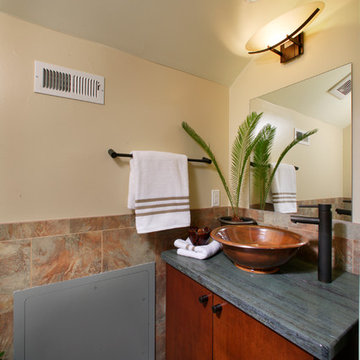
Diseño de aseo moderno pequeño con armarios con paneles lisos, puertas de armario de madera en tonos medios, sanitario de una pieza, baldosas y/o azulejos beige, baldosas y/o azulejos de piedra, lavabo sobreencimera, encimera de mármol y paredes beige
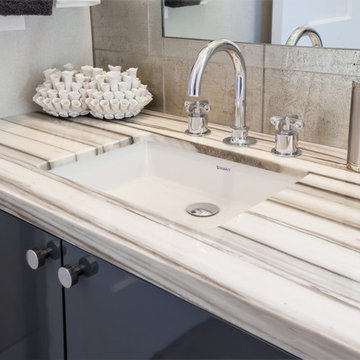
JPM Construction offers complete support for designing, building, and renovating homes in Atherton, Menlo Park, Portola Valley, and surrounding mid-peninsula areas. With a focus on high-quality craftsmanship and professionalism, our clients can expect premium end-to-end service.
The promise of JPM is unparalleled quality both on-site and off, where we value communication and attention to detail at every step. Onsite, we work closely with our own tradesmen, subcontractors, and other vendors to bring the highest standards to construction quality and job site safety. Off site, our management team is always ready to communicate with you about your project. The result is a beautiful, lasting home and seamless experience for you.
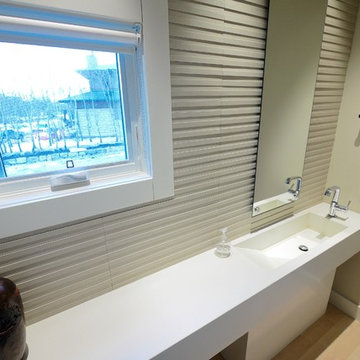
A Custom concrete pedestal sink makes the most of a tight space
Foto de aseo moderno con lavabo con pedestal, armarios tipo mueble, puertas de armario blancas, sanitario de una pieza, baldosas y/o azulejos beige, baldosas y/o azulejos de porcelana, paredes beige y suelo de madera clara
Foto de aseo moderno con lavabo con pedestal, armarios tipo mueble, puertas de armario blancas, sanitario de una pieza, baldosas y/o azulejos beige, baldosas y/o azulejos de porcelana, paredes beige y suelo de madera clara
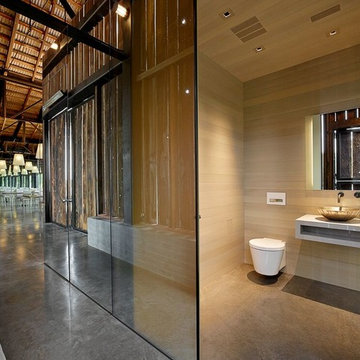
Diseño de aseo minimalista de tamaño medio con armarios con paneles lisos, puertas de armario blancas, sanitario de pared, paredes beige, suelo de baldosas de cerámica, lavabo sobreencimera y encimera de cuarcita
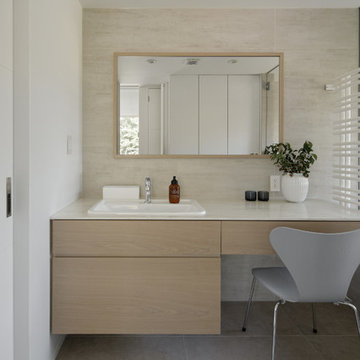
写真@安田誠
Foto de aseo moderno con armarios con rebordes decorativos, puertas de armario beige, baldosas y/o azulejos beige, baldosas y/o azulejos de cerámica, paredes beige, suelo de baldosas de porcelana, lavabo encastrado, encimera de acrílico y encimeras beige
Foto de aseo moderno con armarios con rebordes decorativos, puertas de armario beige, baldosas y/o azulejos beige, baldosas y/o azulejos de cerámica, paredes beige, suelo de baldosas de porcelana, lavabo encastrado, encimera de acrílico y encimeras beige
572 ideas para aseos modernos con paredes beige
11