164 ideas para aseos de pie con puertas de armario de madera clara
Filtrar por
Presupuesto
Ordenar por:Popular hoy
141 - 160 de 164 fotos
Artículo 1 de 3
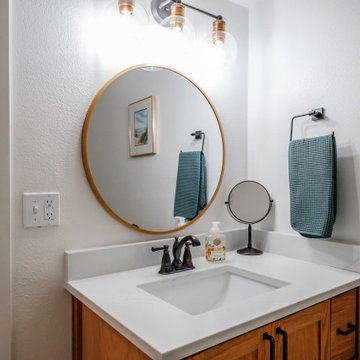
A custom freestanding wood vanity is the perfect addition to any bathroom that needs a touch of natural elegance. Handcrafted from high-quality wood, this vanity can be customized to fit your unique space and style. Whether you prefer a traditional or modern look, the design can be tailored to your preferences. With ample storage space, you'll have plenty of room to store your toiletries and keep your bathroom organized. The warm and natural tones of the wood will create a welcoming and inviting atmosphere in your bathroom, making it the perfect place to start and end your day..
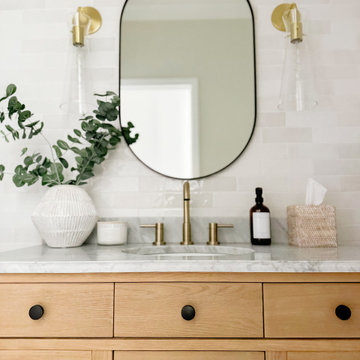
A light and airy modern organic main floor that features crisp white built-ins that are thoughtfully curated, warm wood tones for balance, and brass hardware and lighting for contrast.
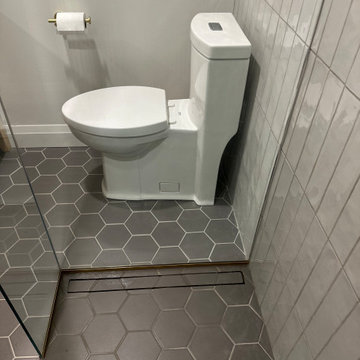
A one-piece toilet makes for the easiest cleaning and has a clean look. Dual flush is environmentally friendly.
Imagen de aseo de pie actual de tamaño medio con armarios con paneles empotrados, puertas de armario de madera clara, sanitario de una pieza, baldosas y/o azulejos beige, baldosas y/o azulejos de cerámica, paredes beige, suelo de baldosas de cerámica, lavabo bajoencimera, encimera de cuarzo compacto, suelo marrón y encimeras blancas
Imagen de aseo de pie actual de tamaño medio con armarios con paneles empotrados, puertas de armario de madera clara, sanitario de una pieza, baldosas y/o azulejos beige, baldosas y/o azulejos de cerámica, paredes beige, suelo de baldosas de cerámica, lavabo bajoencimera, encimera de cuarzo compacto, suelo marrón y encimeras blancas
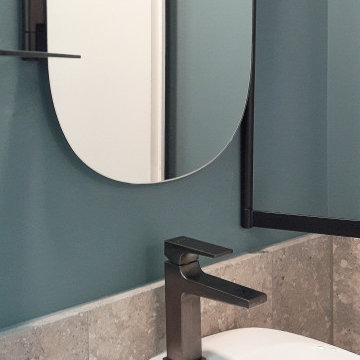
Modelo de aseo de pie contemporáneo pequeño con puertas de armario de madera clara, baldosas y/o azulejos grises, losas de piedra, paredes azules, suelo de piedra caliza, lavabo sobreencimera y suelo gris
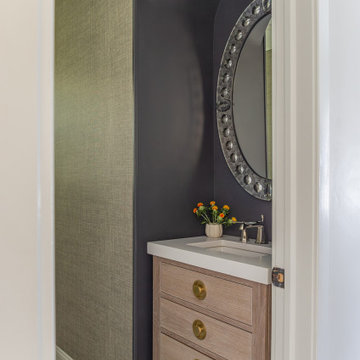
Imagen de aseo de pie con puertas de armario de madera clara, suelo de baldosas de porcelana, lavabo bajoencimera, suelo marrón, encimeras blancas, papel pintado y paredes grises
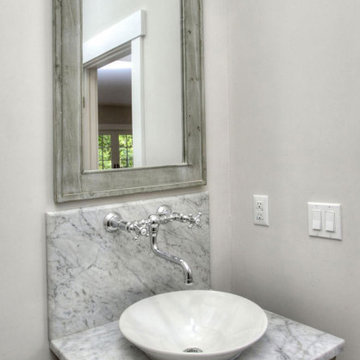
Modern powder room
Modelo de aseo de pie campestre con puertas de armario de madera clara, paredes grises, lavabo con pedestal, encimera de mármol y encimeras grises
Modelo de aseo de pie campestre con puertas de armario de madera clara, paredes grises, lavabo con pedestal, encimera de mármol y encimeras grises
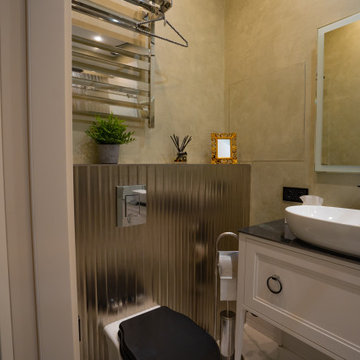
Modelo de aseo de pie tradicional pequeño con armarios con rebordes decorativos, puertas de armario de madera clara, sanitario de pared, encimera de travertino y encimeras negras
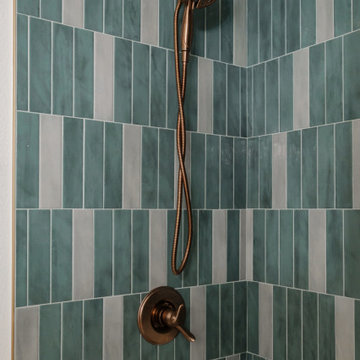
Transform your bathroom into a luxurious and relaxing oasis with a custom alcove bathtub and tile shower surround. Designed to fit seamlessly into your bathroom space, the bathtub features a sleek and modern design that will complement any decor. The custom tile shower surround adds a touch of elegance and sophistication to the space, while providing a practical and functional solution for your shower needs. Choose from a wide range of tile options to create a unique and personalized look that reflects your personal style. With its cozy and intimate design, this alcove bathtub with custom tile shower surround is the perfect place to unwind after a long day and indulge in some much-needed relaxation.

After the second fallout of the Delta Variant amidst the COVID-19 Pandemic in mid 2021, our team working from home, and our client in quarantine, SDA Architects conceived Japandi Home.
The initial brief for the renovation of this pool house was for its interior to have an "immediate sense of serenity" that roused the feeling of being peaceful. Influenced by loneliness and angst during quarantine, SDA Architects explored themes of escapism and empathy which led to a “Japandi” style concept design – the nexus between “Scandinavian functionality” and “Japanese rustic minimalism” to invoke feelings of “art, nature and simplicity.” This merging of styles forms the perfect amalgamation of both function and form, centred on clean lines, bright spaces and light colours.
Grounded by its emotional weight, poetic lyricism, and relaxed atmosphere; Japandi Home aesthetics focus on simplicity, natural elements, and comfort; minimalism that is both aesthetically pleasing yet highly functional.
Japandi Home places special emphasis on sustainability through use of raw furnishings and a rejection of the one-time-use culture we have embraced for numerous decades. A plethora of natural materials, muted colours, clean lines and minimal, yet-well-curated furnishings have been employed to showcase beautiful craftsmanship – quality handmade pieces over quantitative throwaway items.
A neutral colour palette compliments the soft and hard furnishings within, allowing the timeless pieces to breath and speak for themselves. These calming, tranquil and peaceful colours have been chosen so when accent colours are incorporated, they are done so in a meaningful yet subtle way. Japandi home isn’t sparse – it’s intentional.
The integrated storage throughout – from the kitchen, to dining buffet, linen cupboard, window seat, entertainment unit, bed ensemble and walk-in wardrobe are key to reducing clutter and maintaining the zen-like sense of calm created by these clean lines and open spaces.
The Scandinavian concept of “hygge” refers to the idea that ones home is your cosy sanctuary. Similarly, this ideology has been fused with the Japanese notion of “wabi-sabi”; the idea that there is beauty in imperfection. Hence, the marriage of these design styles is both founded on minimalism and comfort; easy-going yet sophisticated. Conversely, whilst Japanese styles can be considered “sleek” and Scandinavian, “rustic”, the richness of the Japanese neutral colour palette aids in preventing the stark, crisp palette of Scandinavian styles from feeling cold and clinical.
Japandi Home’s introspective essence can ultimately be considered quite timely for the pandemic and was the quintessential lockdown project our team needed.
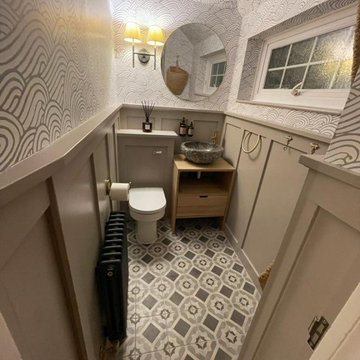
This cloakroom had an awkward vaulted ceiling and there was not a lot of room. I knew I wanted to give my client a wow factor but retaining the traditional look she desired.
I designed the wall cladding to come higher as I dearly wanted to wallpaper the ceiling to give the vaulted ceiling structure. The taupe grey tones sit well with the warm brass tones and the rock basin added a subtle wow factor
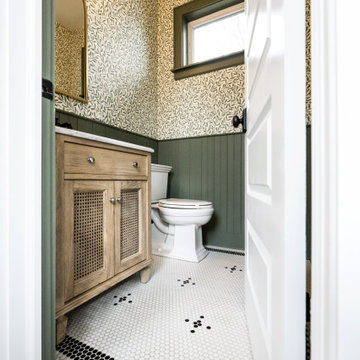
Ejemplo de aseo de pie campestre de tamaño medio con armarios con puertas mallorquinas, puertas de armario de madera clara, sanitario de dos piezas, paredes verdes, suelo con mosaicos de baldosas, lavabo integrado, encimera de mármol, suelo multicolor y encimeras blancas
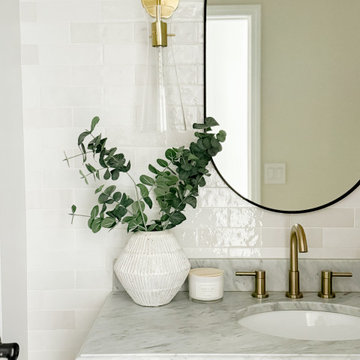
A light and airy modern organic main floor that features crisp white built-ins that are thoughtfully curated, warm wood tones for balance, and brass hardware and lighting for contrast.
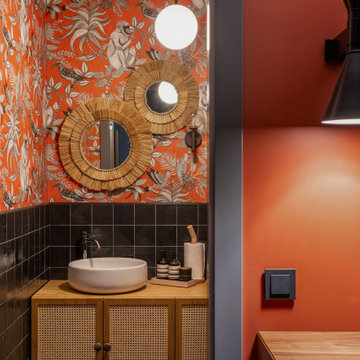
Modelo de aseo de pie actual grande con armarios con paneles empotrados, puertas de armario de madera clara, baldosas y/o azulejos negros, baldosas y/o azulejos de cerámica, parades naranjas, suelo de baldosas de cerámica, lavabo encastrado, encimera de madera, suelo marrón y encimeras marrones
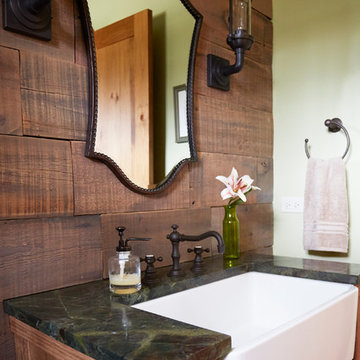
Photo Credit: Kaskel Photo
Imagen de aseo de pie rústico de tamaño medio con armarios tipo mueble, puertas de armario de madera clara, sanitario de dos piezas, paredes verdes, suelo de madera clara, lavabo bajoencimera, encimera de cuarcita, suelo marrón, encimeras verdes y madera
Imagen de aseo de pie rústico de tamaño medio con armarios tipo mueble, puertas de armario de madera clara, sanitario de dos piezas, paredes verdes, suelo de madera clara, lavabo bajoencimera, encimera de cuarcita, suelo marrón, encimeras verdes y madera
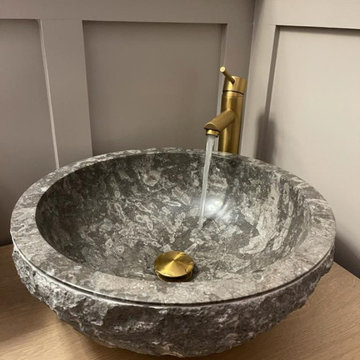
This cloakroom had an awkward vaulted ceiling and there was not a lot of room. I knew I wanted to give my client a wow factor but retaining the traditional look she desired.
I designed the wall cladding to come higher as I dearly wanted to wallpaper the ceiling to give the vaulted ceiling structure. The taupe grey tones sit well with the warm brass tones and the rock basin added a subtle wow factor
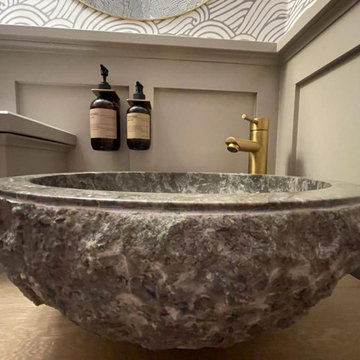
This cloakroom had an awkward vaulted ceiling and there was not a lot of room. I knew I wanted to give my client a wow factor but retaining the traditional look she desired.
I designed the wall cladding to come higher as I dearly wanted to wallpaper the ceiling to give the vaulted ceiling structure. The taupe grey tones sit well with the warm brass tones and the rock basin added a subtle wow factor
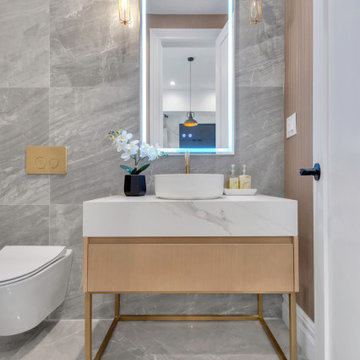
Modern powder room featuring a freestanding vanity with stone top and vessel sink. Large format gray porcelain tiles on the floor and accent wall. The toilet is wall mounted with brass flush plate. The arch shape vanity mirror has built in LED lights. All finishes are brass, including bathroom faucet and vanity lighting fixtures.
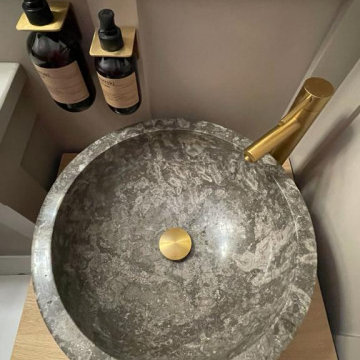
This cloakroom had an awkward vaulted ceiling and there was not a lot of room. I knew I wanted to give my client a wow factor but retaining the traditional look she desired.
I designed the wall cladding to come higher as I dearly wanted to wallpaper the ceiling to give the vaulted ceiling structure. The taupe grey tones sit well with the warm brass tones and the rock basin added a subtle wow factor
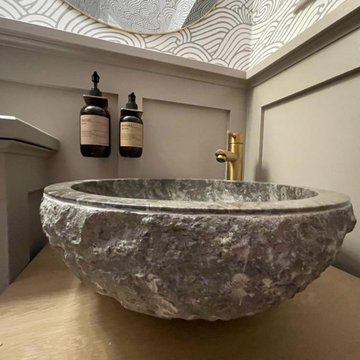
This cloakroom had an awkward vaulted ceiling and there was not a lot of room. I knew I wanted to give my client a wow factor but retaining the traditional look she desired.
I designed the wall cladding to come higher as I dearly wanted to wallpaper the ceiling to give the vaulted ceiling structure. The taupe grey tones sit well with the warm brass tones and the rock basin added a subtle wow factor
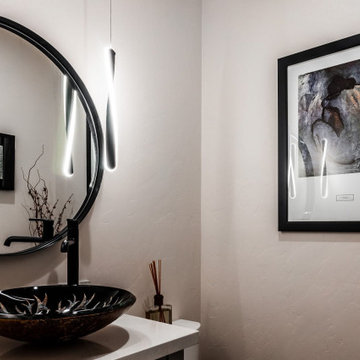
Modelo de aseo de pie actual pequeño con armarios estilo shaker, puertas de armario de madera clara, sanitario de dos piezas, paredes beige, suelo laminado, lavabo sobreencimera, encimera de cuarcita, suelo marrón y encimeras blancas
164 ideas para aseos de pie con puertas de armario de madera clara
8