4.671 ideas para aseos con todos los estilos de armarios y suelo de baldosas de porcelana
Filtrar por
Presupuesto
Ordenar por:Popular hoy
21 - 40 de 4671 fotos
Artículo 1 de 3

Mark Gebhardt
Foto de aseo actual de tamaño medio con armarios tipo mueble, puertas de armario de madera en tonos medios, sanitario de dos piezas, baldosas y/o azulejos multicolor, baldosas y/o azulejos en mosaico, paredes azules, suelo de baldosas de porcelana, lavabo integrado, encimera de cuarzo compacto, suelo gris y encimeras blancas
Foto de aseo actual de tamaño medio con armarios tipo mueble, puertas de armario de madera en tonos medios, sanitario de dos piezas, baldosas y/o azulejos multicolor, baldosas y/o azulejos en mosaico, paredes azules, suelo de baldosas de porcelana, lavabo integrado, encimera de cuarzo compacto, suelo gris y encimeras blancas

Modelo de aseo actual de tamaño medio con armarios con paneles lisos, puertas de armario de madera clara, suelo de baldosas de porcelana, lavabo sobreencimera, encimera de cuarzo compacto, encimeras blancas, paredes grises y suelo gris

Our carpenters labored every detail from chainsaws to the finest of chisels and brad nails to achieve this eclectic industrial design. This project was not about just putting two things together, it was about coming up with the best solutions to accomplish the overall vision. A true meeting of the minds was required around every turn to achieve "rough" in its most luxurious state.
Featuring: Floating vanity, rough cut wood top, beautiful accent mirror and Porcelanosa wood grain tile as flooring and backsplashes.
PhotographerLink
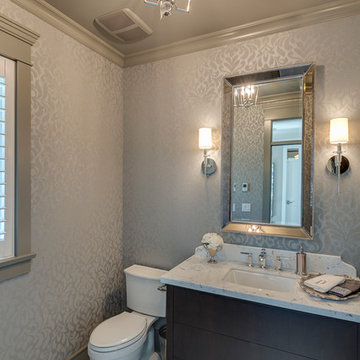
Modelo de aseo clásico de tamaño medio con lavabo bajoencimera, armarios con paneles lisos, encimera de granito, sanitario de dos piezas, suelo de baldosas de porcelana, paredes grises y puertas de armario de madera en tonos medios

Modern cabinetry by Wood Mode Custom Cabinets, Frameless construction in Vista Plus door style, Maple wood species with a Matte Eclipse finish, dimensional wall tile Boreal Engineered Marble by Giovanni Barbieri, LED backlit lighting.

Powder room with table style vanity that was fabricated in our exclusive Bay Area cabinet shop. Ann Sacks Clodagh Shield tiled wall adds interest to this very small powder room that had previously been a hallway closet.

This 1910 West Highlands home was so compartmentalized that you couldn't help to notice you were constantly entering a new room every 8-10 feet. There was also a 500 SF addition put on the back of the home to accommodate a living room, 3/4 bath, laundry room and back foyer - 350 SF of that was for the living room. Needless to say, the house needed to be gutted and replanned.
Kitchen+Dining+Laundry-Like most of these early 1900's homes, the kitchen was not the heartbeat of the home like they are today. This kitchen was tucked away in the back and smaller than any other social rooms in the house. We knocked out the walls of the dining room to expand and created an open floor plan suitable for any type of gathering. As a nod to the history of the home, we used butcherblock for all the countertops and shelving which was accented by tones of brass, dusty blues and light-warm greys. This room had no storage before so creating ample storage and a variety of storage types was a critical ask for the client. One of my favorite details is the blue crown that draws from one end of the space to the other, accenting a ceiling that was otherwise forgotten.
Primary Bath-This did not exist prior to the remodel and the client wanted a more neutral space with strong visual details. We split the walls in half with a datum line that transitions from penny gap molding to the tile in the shower. To provide some more visual drama, we did a chevron tile arrangement on the floor, gridded the shower enclosure for some deep contrast an array of brass and quartz to elevate the finishes.
Powder Bath-This is always a fun place to let your vision get out of the box a bit. All the elements were familiar to the space but modernized and more playful. The floor has a wood look tile in a herringbone arrangement, a navy vanity, gold fixtures that are all servants to the star of the room - the blue and white deco wall tile behind the vanity.
Full Bath-This was a quirky little bathroom that you'd always keep the door closed when guests are over. Now we have brought the blue tones into the space and accented it with bronze fixtures and a playful southwestern floor tile.
Living Room & Office-This room was too big for its own good and now serves multiple purposes. We condensed the space to provide a living area for the whole family plus other guests and left enough room to explain the space with floor cushions. The office was a bonus to the project as it provided privacy to a room that otherwise had none before.
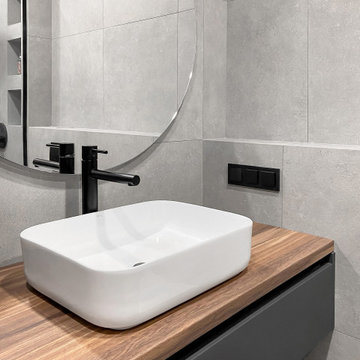
Капитальный ремонт однокомнатной квартиры в новостройке
Diseño de aseo flotante contemporáneo de tamaño medio con armarios con paneles lisos, puertas de armario grises, sanitario de pared, baldosas y/o azulejos grises, baldosas y/o azulejos de porcelana, paredes grises, suelo de baldosas de porcelana, lavabo sobreencimera, encimera de madera y suelo beige
Diseño de aseo flotante contemporáneo de tamaño medio con armarios con paneles lisos, puertas de armario grises, sanitario de pared, baldosas y/o azulejos grises, baldosas y/o azulejos de porcelana, paredes grises, suelo de baldosas de porcelana, lavabo sobreencimera, encimera de madera y suelo beige

Modelo de aseo flotante actual de tamaño medio con armarios con paneles lisos, puertas de armario marrones, sanitario de pared, baldosas y/o azulejos grises, baldosas y/o azulejos de porcelana, paredes blancas, suelo de baldosas de porcelana, lavabo bajoencimera, encimera de cuarzo compacto, suelo negro y encimeras grises

Imagen de aseo de pie marinero pequeño con armarios estilo shaker, puertas de armario de madera oscura, sanitario de dos piezas, baldosas y/o azulejos azules, baldosas y/o azulejos de cerámica, paredes azules, suelo de baldosas de porcelana, lavabo integrado, encimera de acrílico, suelo azul y encimeras blancas
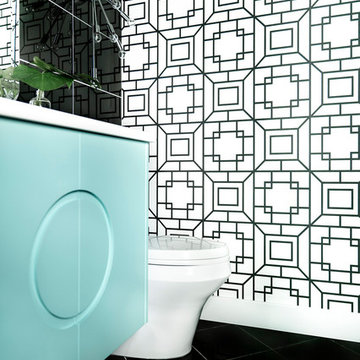
Photos by MJay Photography
Modelo de aseo retro pequeño con armarios tipo mueble, puertas de armario turquesas, baldosas y/o azulejos negros, baldosas y/o azulejos de porcelana, paredes negras, suelo de baldosas de porcelana, lavabo bajoencimera, encimera de cuarcita y suelo gris
Modelo de aseo retro pequeño con armarios tipo mueble, puertas de armario turquesas, baldosas y/o azulejos negros, baldosas y/o azulejos de porcelana, paredes negras, suelo de baldosas de porcelana, lavabo bajoencimera, encimera de cuarcita y suelo gris
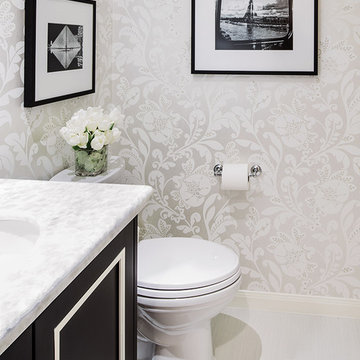
Custom black cabinet made to fit . Thibaut wallcovering and black and white fine art photos or paris. Commercial grade Tile porcelain from daltile.
Modelo de aseo tradicional renovado pequeño con armarios tipo mueble, puertas de armario negras, paredes blancas, suelo de baldosas de porcelana, lavabo encastrado, encimera de cuarcita, sanitario de una pieza y suelo blanco
Modelo de aseo tradicional renovado pequeño con armarios tipo mueble, puertas de armario negras, paredes blancas, suelo de baldosas de porcelana, lavabo encastrado, encimera de cuarcita, sanitario de una pieza y suelo blanco

Photography by Paul Rollins
Diseño de aseo actual pequeño con armarios con paneles lisos, puertas de armario grises, baldosas y/o azulejos grises, baldosas y/o azulejos de porcelana, suelo de baldosas de porcelana, lavabo integrado, encimera de cuarzo compacto, suelo gris y paredes grises
Diseño de aseo actual pequeño con armarios con paneles lisos, puertas de armario grises, baldosas y/o azulejos grises, baldosas y/o azulejos de porcelana, suelo de baldosas de porcelana, lavabo integrado, encimera de cuarzo compacto, suelo gris y paredes grises

James Vaughan
Ejemplo de aseo actual pequeño con lavabo sobreencimera, armarios con paneles lisos, puertas de armario grises, sanitario de una pieza, baldosas y/o azulejos beige, baldosas y/o azulejos de porcelana, paredes beige, suelo de baldosas de porcelana, encimera de cuarzo compacto, suelo beige y encimeras beige
Ejemplo de aseo actual pequeño con lavabo sobreencimera, armarios con paneles lisos, puertas de armario grises, sanitario de una pieza, baldosas y/o azulejos beige, baldosas y/o azulejos de porcelana, paredes beige, suelo de baldosas de porcelana, encimera de cuarzo compacto, suelo beige y encimeras beige
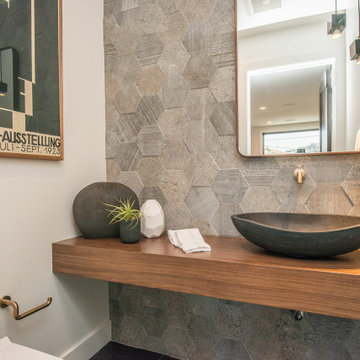
Bel Air - Serene Elegance. This collection was designed with cool tones and spa-like qualities to create a space that is timeless and forever elegant.

Diseño de aseo a medida y blanco minimalista grande con armarios abiertos, puertas de armario de madera clara, sanitario de una pieza, baldosas y/o azulejos negros, baldosas y/o azulejos grises, baldosas y/o azulejos de porcelana, paredes blancas, suelo de baldosas de porcelana, lavabo integrado, encimera de mármol, suelo gris y encimeras blancas

A small space deserves just as much attention as a large space. This powder room is long and narrow. We didn't have the luxury of adding a vanity under the sink which also wouldn't have provided much storage since the plumbing would have taken up most of it. Using our creativity we devised a way to introduce upper storage while adding a counter surface to this small space through custom millwork.
Photographer: Stephani Buchman

Modelo de aseo actual pequeño con armarios con paneles lisos, puertas de armario marrones, sanitario de una pieza, paredes azules, suelo de baldosas de porcelana, lavabo suspendido y suelo beige
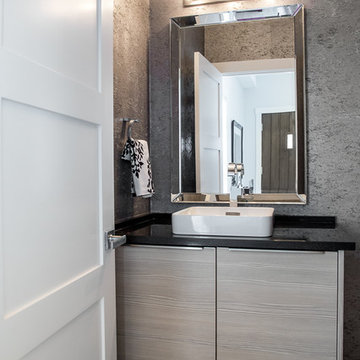
A luxury powder room with beautiful hand painted wallcoverings by Vahallan. Interior Design by Natalie Fuglestveit Interior Design, Calgary + Kelowna Interior Design Firm. Photogprahy: Lindsay Nichols Photography
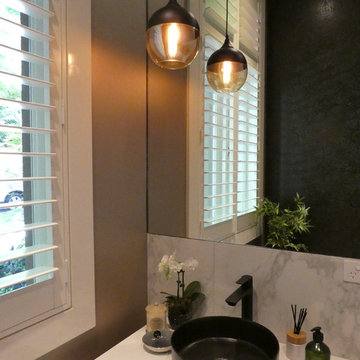
Modern glamourous powder room in renovated 1914 federation home. Luxury look marble tile on floors and splashback with walls clad in metallic gold wallpaper and feature wall in black patterned wallpaper.
Photo: Noni Edmunds
4.671 ideas para aseos con todos los estilos de armarios y suelo de baldosas de porcelana
2