134 ideas para aseos con suelo de mármol y suelo negro
Filtrar por
Presupuesto
Ordenar por:Popular hoy
21 - 40 de 134 fotos
Artículo 1 de 3
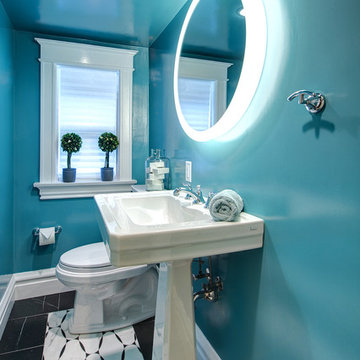
Custom Ann Sacks Mosaic Floor
SW#6487 Cloudburst Paint
Trinity Electric backlit Mirror
Matthew Harrer Photography
Imagen de aseo contemporáneo pequeño con sanitario de una pieza, paredes azules, lavabo con pedestal, suelo negro y suelo de mármol
Imagen de aseo contemporáneo pequeño con sanitario de una pieza, paredes azules, lavabo con pedestal, suelo negro y suelo de mármol

Guest Bathroom:
Create an elegant ambience by combining old and new materials against a crisp, white backdrop.
Ejemplo de aseo campestre de tamaño medio con armarios estilo shaker, puertas de armario verdes, paredes blancas, suelo de mármol, lavabo bajoencimera, encimera de mármol, suelo negro y encimeras grises
Ejemplo de aseo campestre de tamaño medio con armarios estilo shaker, puertas de armario verdes, paredes blancas, suelo de mármol, lavabo bajoencimera, encimera de mármol, suelo negro y encimeras grises
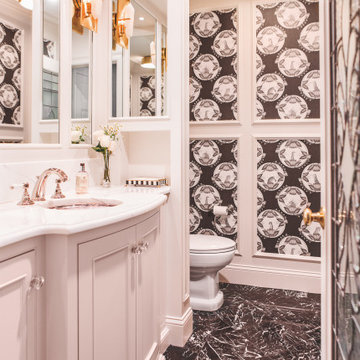
Foto de aseo a medida clásico grande con armarios con rebordes decorativos, puertas de armario blancas, sanitario de una pieza, paredes blancas, suelo de mármol, lavabo bajoencimera, encimera de mármol, suelo negro, encimeras blancas, casetón y papel pintado
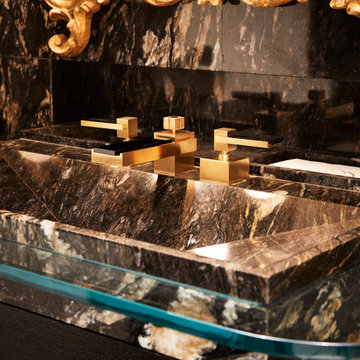
A custom vanity with an integrated stone sink and glass surround. Wallpaper paneled walls conceal storage. Antique mirror and sconces. Sherle Wagner faucets feature genuine semi precious black onyx elements.

This dark, cavernous space is an introverted yet glamorous space both to impress guests and to find a moment to retreat.
Diseño de aseo actual grande con armarios con paneles lisos, puertas de armario negras, sanitario de pared, baldosas y/o azulejos en mosaico, suelo de mármol, encimera de mármol, suelo negro, lavabo sobreencimera, encimeras negras y baldosas y/o azulejos multicolor
Diseño de aseo actual grande con armarios con paneles lisos, puertas de armario negras, sanitario de pared, baldosas y/o azulejos en mosaico, suelo de mármol, encimera de mármol, suelo negro, lavabo sobreencimera, encimeras negras y baldosas y/o azulejos multicolor
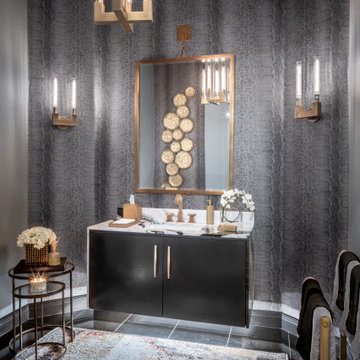
Modelo de aseo flotante tradicional renovado grande con armarios con paneles lisos, puertas de armario negras, paredes negras, suelo de mármol, lavabo bajoencimera, encimera de mármol, suelo negro, encimeras blancas y papel pintado

The overall design was done by Sarah Vaile Interior Design. My contribution to this was the stone specification and architectural details for the intricate inverted chevron tile format.
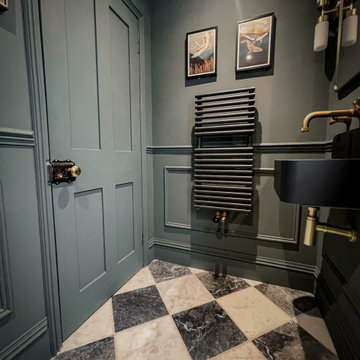
W/C renovation
Imagen de aseo tradicional pequeño con paredes verdes, suelo de mármol, lavabo suspendido, suelo negro y panelado
Imagen de aseo tradicional pequeño con paredes verdes, suelo de mármol, lavabo suspendido, suelo negro y panelado
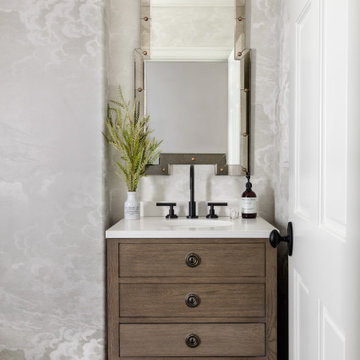
Imagen de aseo de pie clásico renovado de tamaño medio con armarios tipo mueble, puertas de armario de madera oscura, paredes beige, suelo de mármol, lavabo bajoencimera, encimera de cuarzo compacto, suelo negro, encimeras blancas y papel pintado
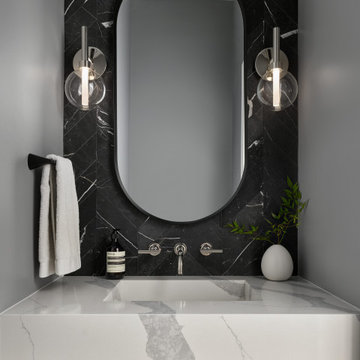
Diseño de aseo flotante minimalista pequeño con armarios con paneles lisos, puertas de armario de madera oscura, baldosas y/o azulejos negros, baldosas y/o azulejos de mármol, paredes grises, suelo de mármol, lavabo integrado, encimera de cuarzo compacto, suelo negro y encimeras blancas
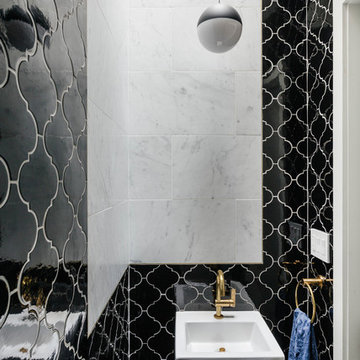
A skylight brings light into the mid-plan powder room. A pendant criss-crosses the lightwell, surrounded by marble tile and ceramic, Moroccan-patterned tile. Photo: Nick Glimenakis
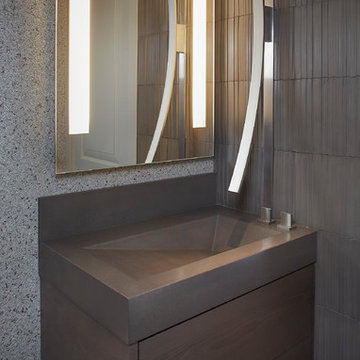
Warm finishes play off sleek forms in this impeccably detailed modern bathroom. A dramatic wall-mount faucet is installed in a matching metal band that creates a vertical line between mocha colored concrete tiles. Water flows into a custom integrated concrete sink which sits on a custom veneer cabinet with horizontal graining. Photos by Peter Medilek
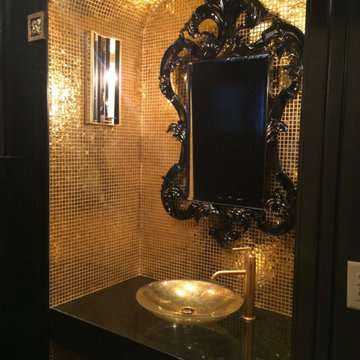
Elegant Powder Room! Custom built vanity niche with floating granite vanity. Niche features gold leaf mosaic tile, black lacquered carved mirror, spun gold vessel sink, gold faucet and black and gold mirrored sconces.
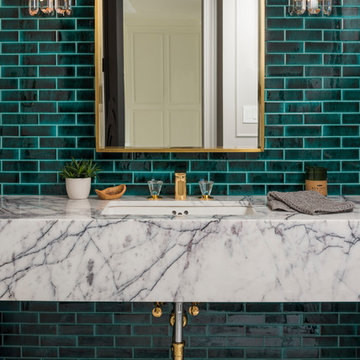
Striking, elegant powder room with Emerald Green tiles, marble counter top, marble flooring and brass plumbing fixtures.
Architect: Hierarchy Architecture + Design, PLLC
Interior Designer: JSE Interior Designs
Builder: True North
Photographer: Adam Kane Macchia
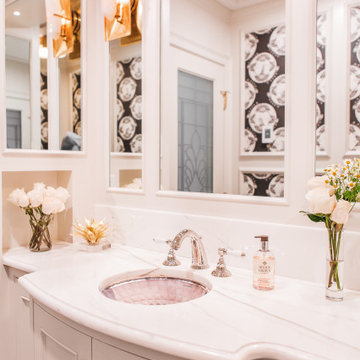
Ejemplo de aseo a medida clásico grande con armarios con rebordes decorativos, puertas de armario blancas, sanitario de una pieza, paredes blancas, suelo de mármol, lavabo bajoencimera, encimera de mármol, suelo negro, encimeras blancas, casetón y papel pintado
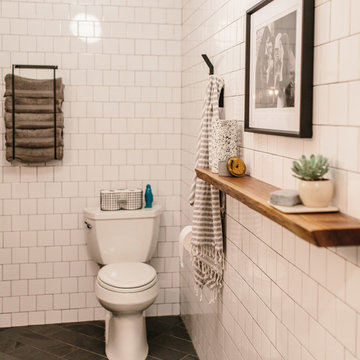
A dramatic renovation we completed on this Austin garage! We turned an unused storage space into a fully functioning bathroom! Crisp white tile walls, slate gray floor tiles, and a wall-mounted sink, shelf, and towel rack create the perfect space for family and guests to move from the outside pool area to the indoors without getting the rest of the home wet.
Designed by Sara Barney’s BANDD DESIGN, who are based in Austin, Texas and serving throughout Round Rock, Lake Travis, West Lake Hills, and Tarrytown.
For more about BANDD DESIGN, click here: https://bandddesign.com/
To learn more about this project, click here: https://bandddesign.com/pool-bathroom-addition/
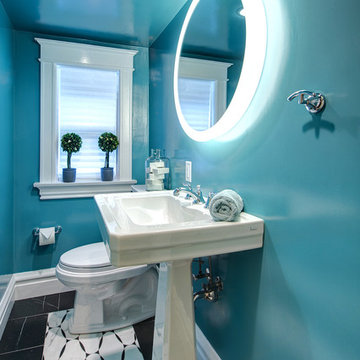
The back lit Electric mirror illuminates the high gloss blue walls, lending a touch of Deco. The custom marble mosaic beautifully defines the floor space. The Porcher pedestal lavatory reflects the age of the home and stays true to it's original architectural features.
Matthew Harrer Photography
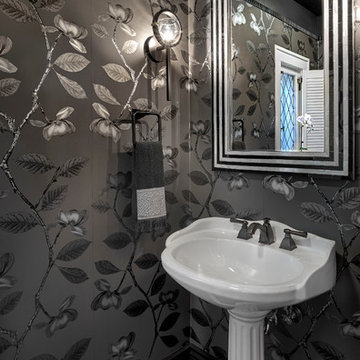
Ejemplo de aseo clásico renovado de tamaño medio con sanitario de dos piezas, paredes grises, suelo de mármol, lavabo con pedestal y suelo negro
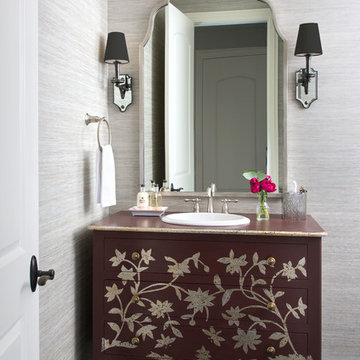
Powder Room, Emily Minton Redfield
Diseño de aseo clásico renovado de tamaño medio con puertas de armario de madera oscura, sanitario de una pieza, paredes grises, suelo de mármol, lavabo encastrado y suelo negro
Diseño de aseo clásico renovado de tamaño medio con puertas de armario de madera oscura, sanitario de una pieza, paredes grises, suelo de mármol, lavabo encastrado y suelo negro
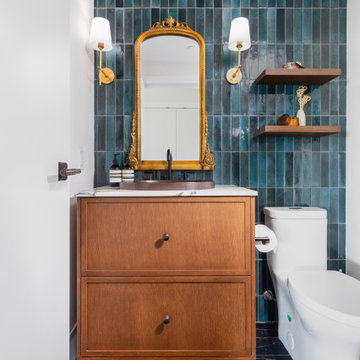
Who doesn’t love a fun powder room? We sure do! We wanted to incorporate design elements from the rest of the home using new materials and finishes to transform thiswashroom into the glamourous space that it is. This powder room features a furniturestyle vanity with NaturalCalacatta Corchia Marble countertops, hammered copper sink andstained oak millwork set against a bold and beautiful tile backdrop. But the fun doesn’t stop there, on the floors we used a dark and moody marble like tile to really add that wow factor and tie into the other elements within the space. The stark veining in these tiles pulls white, beige, gold, black and brown together to complete the look in this stunning little powder room.
134 ideas para aseos con suelo de mármol y suelo negro
2